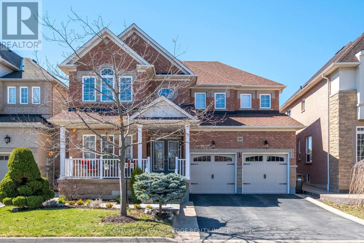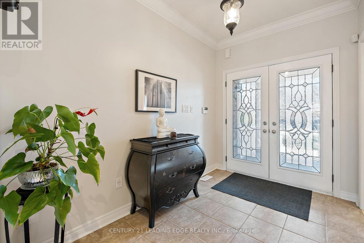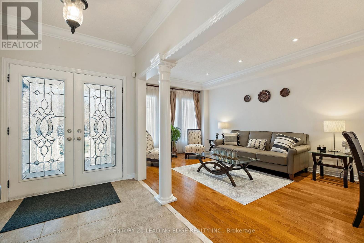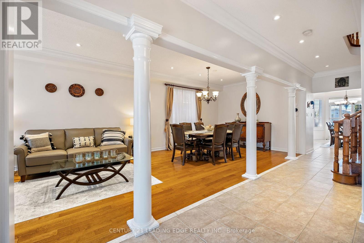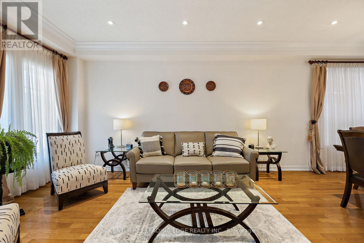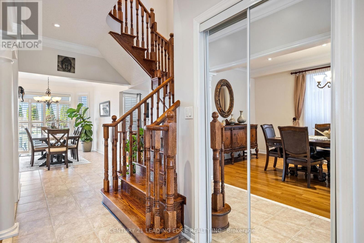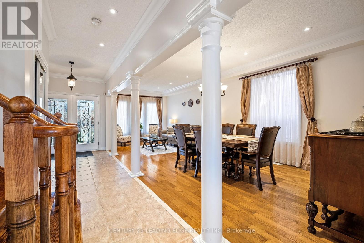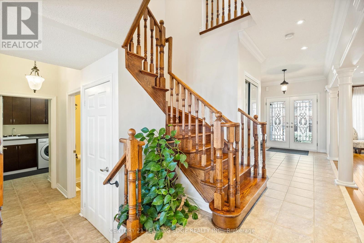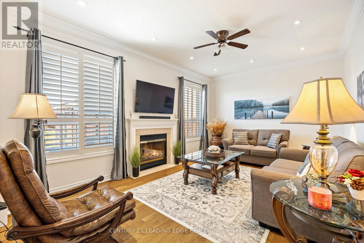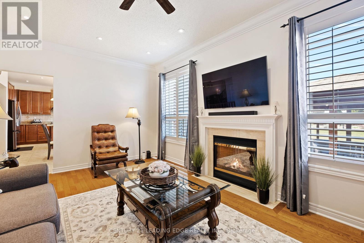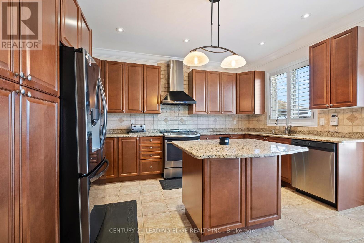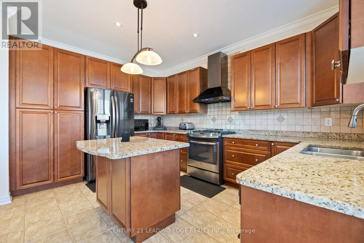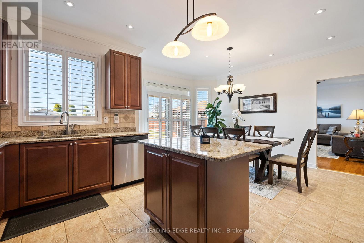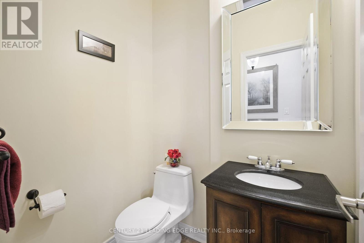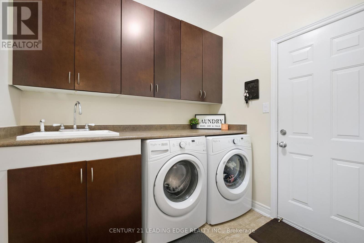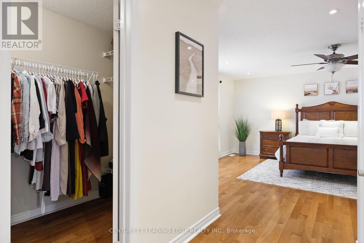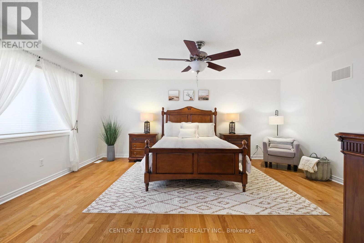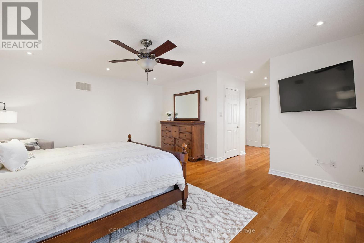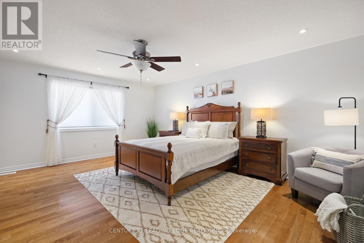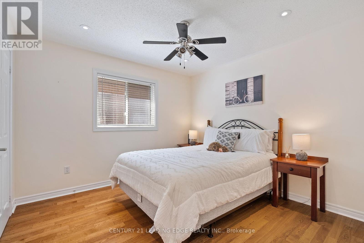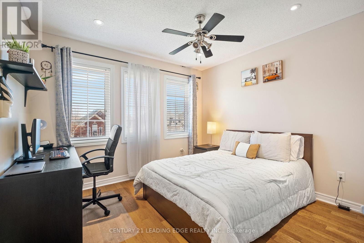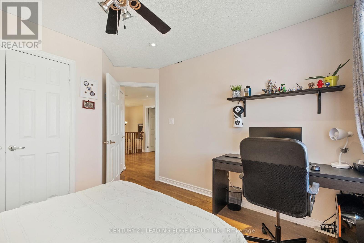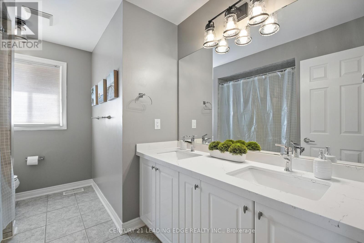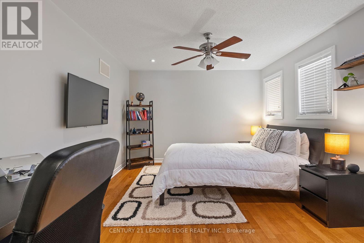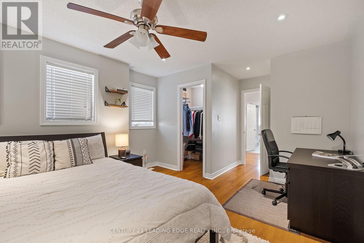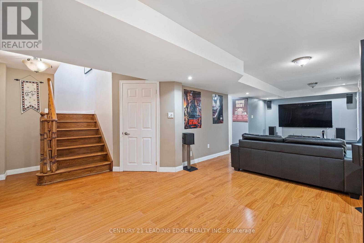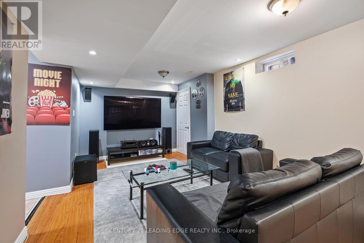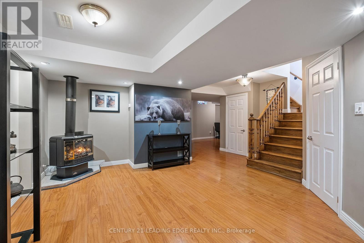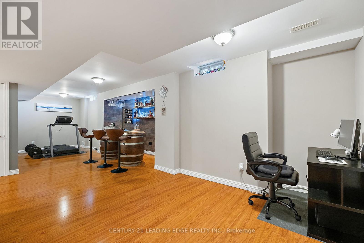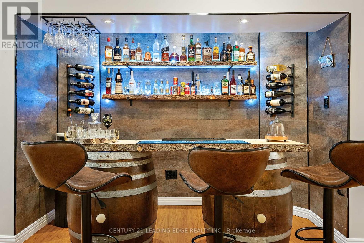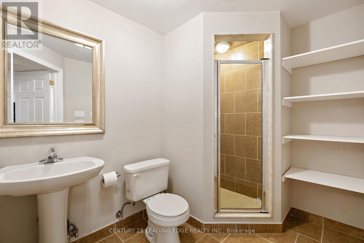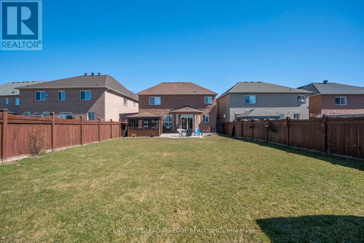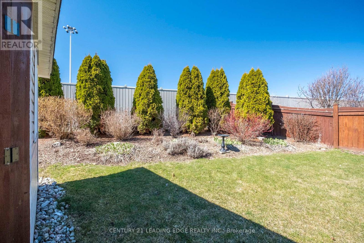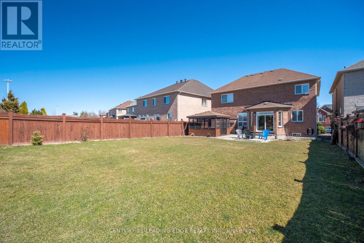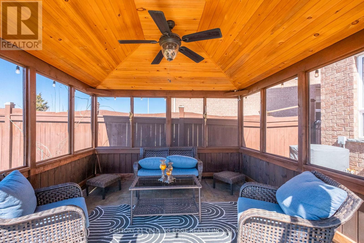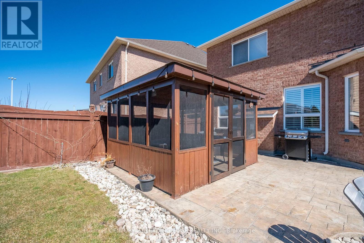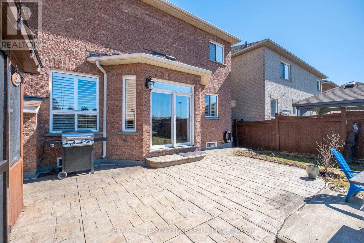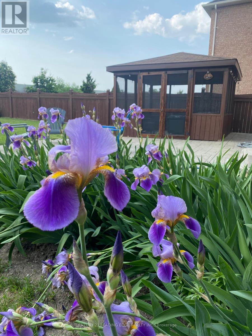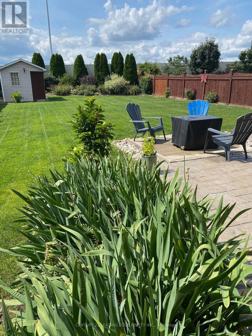4 Bedroom
4 Bathroom
Fireplace
Central Air Conditioning
Forced Air
$1,598,000
Gorgeous Fernbrook Detached Home On Private Quiet Cul-De-Sac Street, 2700 Sf + 150 Sf Converted 2nd Flr Loft/Den Space, Modern Open Concept Kitchen W/Centre Island, Granite & Ss Appl. Large Eat-In Kitchen W/Walk Out To Large Entertainers Backyard W/Enclosed Screened In Gazebo W/Electricity. Cozy Separate Family Room W/Gas Fp. Hardwood & 9Ft Ceilings throughout, 4+1 Bdrm Open Concept Plan Featuring Large Master With 2 Closets & 5Pc Ensuite. Prof Fin Bsmt /3Pc Bath., Pot Light in the whole house, Driveway sealed in 2022. Separate gas line for the outdoor gas BBQ, Custom build garage shelves, Garden shade with electricity, Cold room in basement. **** EXTRAS **** Hot water tank (Owned), Pad & Rough In For Hot Tub, Ac,All Elfs, All Wdw Cov&Blinds, Ventilation System, Gazebo, Shed, 2 Gas Fireplaces (id:27910)
Property Details
|
MLS® Number
|
W8220782 |
|
Property Type
|
Single Family |
|
Community Name
|
Rural Caledon |
|
Parking Space Total
|
6 |
Building
|
Bathroom Total
|
4 |
|
Bedrooms Above Ground
|
4 |
|
Bedrooms Total
|
4 |
|
Basement Development
|
Finished |
|
Basement Type
|
N/a (finished) |
|
Construction Style Attachment
|
Detached |
|
Cooling Type
|
Central Air Conditioning |
|
Exterior Finish
|
Brick |
|
Fireplace Present
|
Yes |
|
Heating Fuel
|
Natural Gas |
|
Heating Type
|
Forced Air |
|
Stories Total
|
2 |
|
Type
|
House |
Parking
Land
|
Acreage
|
No |
|
Size Irregular
|
44.95 X 155.54 Ft |
|
Size Total Text
|
44.95 X 155.54 Ft |
Rooms
| Level |
Type |
Length |
Width |
Dimensions |
|
Second Level |
Primary Bedroom |
5.49 m |
4.45 m |
5.49 m x 4.45 m |
|
Second Level |
Bedroom 2 |
3.51 m |
4.45 m |
3.51 m x 4.45 m |
|
Second Level |
Bedroom 3 |
3.35 m |
3.05 m |
3.35 m x 3.05 m |
|
Second Level |
Bedroom 4 |
3.35 m |
3.35 m |
3.35 m x 3.35 m |
|
Basement |
Recreational, Games Room |
|
|
Measurements not available |
|
Basement |
Recreational, Games Room |
|
|
Measurements not available |
|
Main Level |
Living Room |
5.3 m |
3.35 m |
5.3 m x 3.35 m |
|
Main Level |
Dining Room |
3.96 m |
3.35 m |
3.96 m x 3.35 m |
|
Main Level |
Family Room |
5.36 m |
3.38 m |
5.36 m x 3.38 m |
|
Main Level |
Kitchen |
3.66 m |
2.44 m |
3.66 m x 2.44 m |
|
Main Level |
Eating Area |
4.69 m |
3.2 m |
4.69 m x 3.2 m |

