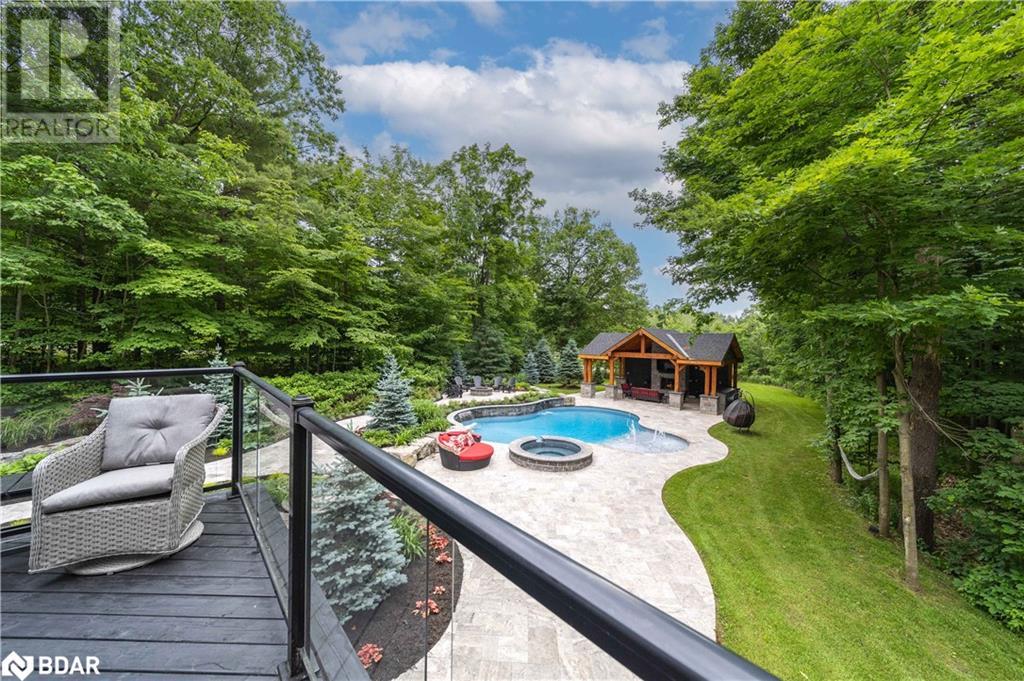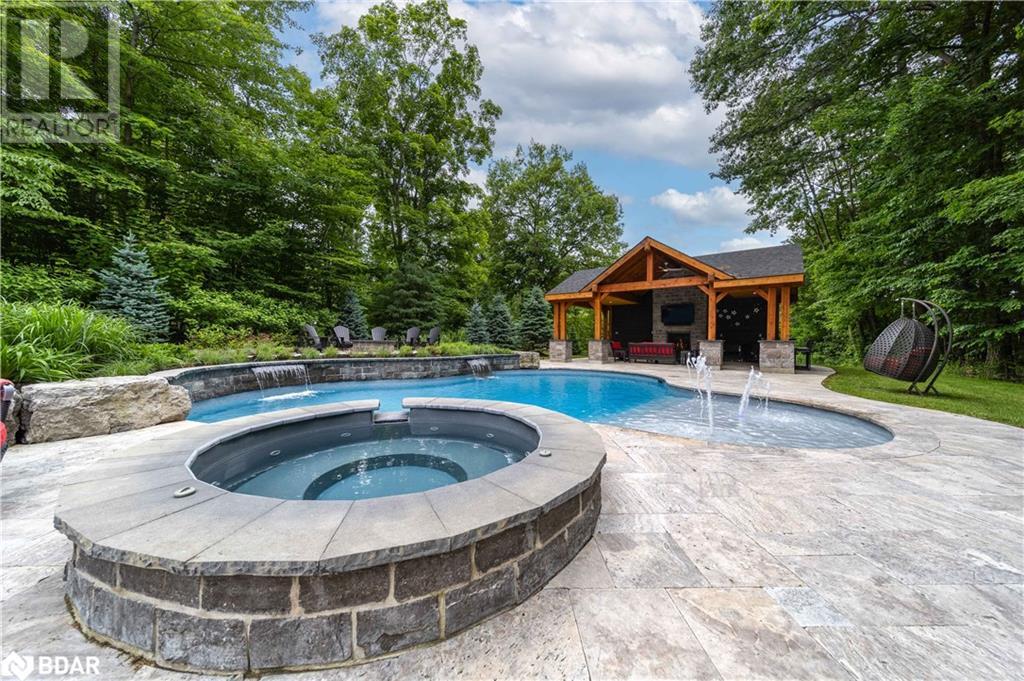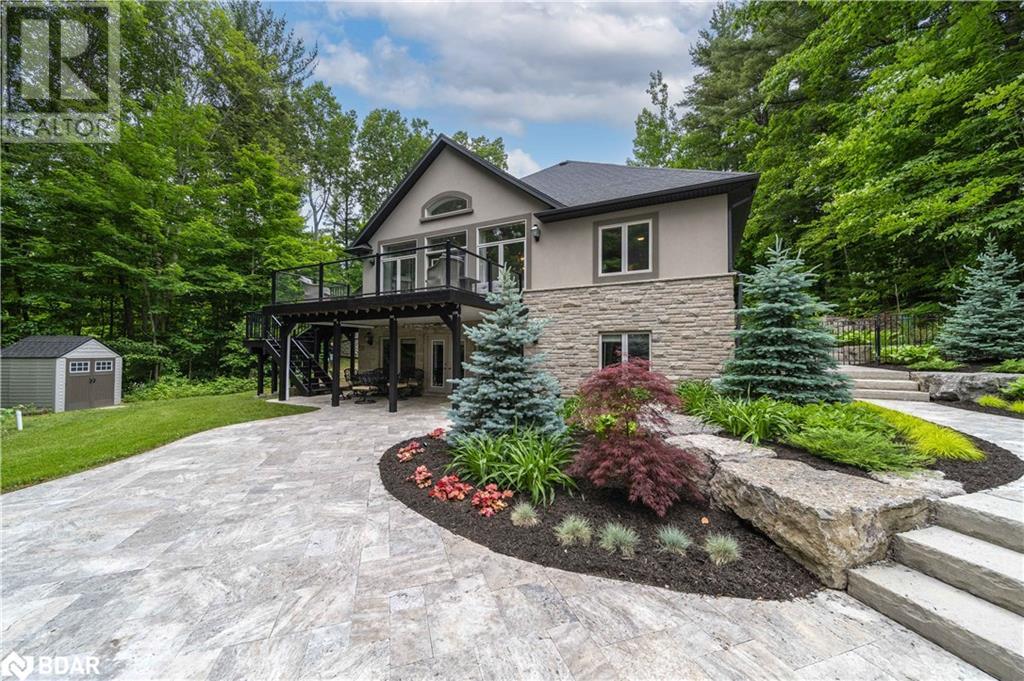6 Bedroom
5 Bathroom
4146 sqft
Bungalow
Inground Pool
Central Air Conditioning
Forced Air
Acreage
Lawn Sprinkler
$2,499,000
**Rare opportunity awaits in Apto Glen Estates with this beautifully maintained custom-built home featuring ICF construction on just under 2 acres. The resort-style backyard is a highlight, complete with a saltwater pool, water features, massive pool house, immaculate landscaping & hardscape, surround sound speakers, and lighting throughout, all less than 2 years old. Inside the main floor spans 2346 sq ft and boasts a custom surround sound speaker system. Featuring 3 bedrooms, 3 bathrooms, cathedral ceilings, and an open concept layout. The stunning kitchen with island overlooks the living room with a gas fireplace and walkout to the deck with beautiful views of the pool. Access to the 3-car garage on both levels adds convenience. Additionally, a separate entrance provides excellent potential for a nanny or in-law suite with 1,800 sp ft of living space 3 bedrooms, 2 bathrooms, and a second laundry. This home offers a unique blend of luxury, functionality, and privacy in a highly sought-after neighborhood (id:27910)
Property Details
|
MLS® Number
|
40607861 |
|
Property Type
|
Single Family |
|
Amenities Near By
|
Golf Nearby, Schools, Ski Area |
|
Communication Type
|
High Speed Internet |
|
Features
|
Paved Driveway, Country Residential, Gazebo, Automatic Garage Door Opener, In-law Suite |
|
Parking Space Total
|
15 |
|
Pool Type
|
Inground Pool |
Building
|
Bathroom Total
|
5 |
|
Bedrooms Above Ground
|
3 |
|
Bedrooms Below Ground
|
3 |
|
Bedrooms Total
|
6 |
|
Appliances
|
Dishwasher, Dryer, Refrigerator, Stove, Washer, Window Coverings |
|
Architectural Style
|
Bungalow |
|
Basement Development
|
Finished |
|
Basement Type
|
Full (finished) |
|
Constructed Date
|
2014 |
|
Construction Style Attachment
|
Detached |
|
Cooling Type
|
Central Air Conditioning |
|
Exterior Finish
|
Stone, Stucco |
|
Foundation Type
|
Insulated Concrete Forms |
|
Half Bath Total
|
1 |
|
Heating Fuel
|
Natural Gas |
|
Heating Type
|
Forced Air |
|
Stories Total
|
1 |
|
Size Interior
|
4146 Sqft |
|
Type
|
House |
|
Utility Water
|
Drilled Well |
Parking
Land
|
Acreage
|
Yes |
|
Land Amenities
|
Golf Nearby, Schools, Ski Area |
|
Landscape Features
|
Lawn Sprinkler |
|
Sewer
|
Septic System |
|
Size Depth
|
396 Ft |
|
Size Frontage
|
184 Ft |
|
Size Irregular
|
1.786 |
|
Size Total
|
1.786 Ac|1/2 - 1.99 Acres |
|
Size Total Text
|
1.786 Ac|1/2 - 1.99 Acres |
|
Zoning Description
|
Single Family Detached |
Rooms
| Level |
Type |
Length |
Width |
Dimensions |
|
Lower Level |
Bedroom |
|
|
12'0'' x 12'0'' |
|
Lower Level |
Full Bathroom |
|
|
Measurements not available |
|
Lower Level |
4pc Bathroom |
|
|
Measurements not available |
|
Lower Level |
Bedroom |
|
|
12'0'' x 12'0'' |
|
Lower Level |
Bedroom |
|
|
14'1'' x 12'8'' |
|
Lower Level |
Kitchen |
|
|
22'1'' x 10'5'' |
|
Lower Level |
Family Room |
|
|
22'1'' x 16'5'' |
|
Main Level |
Full Bathroom |
|
|
Measurements not available |
|
Main Level |
4pc Bathroom |
|
|
Measurements not available |
|
Main Level |
2pc Bathroom |
|
|
Measurements not available |
|
Main Level |
Laundry Room |
|
|
Measurements not available |
|
Main Level |
Bedroom |
|
|
13'0'' x 11'1'' |
|
Main Level |
Bedroom |
|
|
11'6'' x 10'4'' |
|
Main Level |
Primary Bedroom |
|
|
14'8'' x 13'8'' |
|
Main Level |
Den |
|
|
12'1'' x 11'8'' |
|
Main Level |
Kitchen |
|
|
22'1'' x 13'6'' |
|
Main Level |
Great Room |
|
|
22'1'' x 13'6'' |
Utilities
|
Cable
|
Available |
|
Electricity
|
Available |
|
Natural Gas
|
Available |




















































