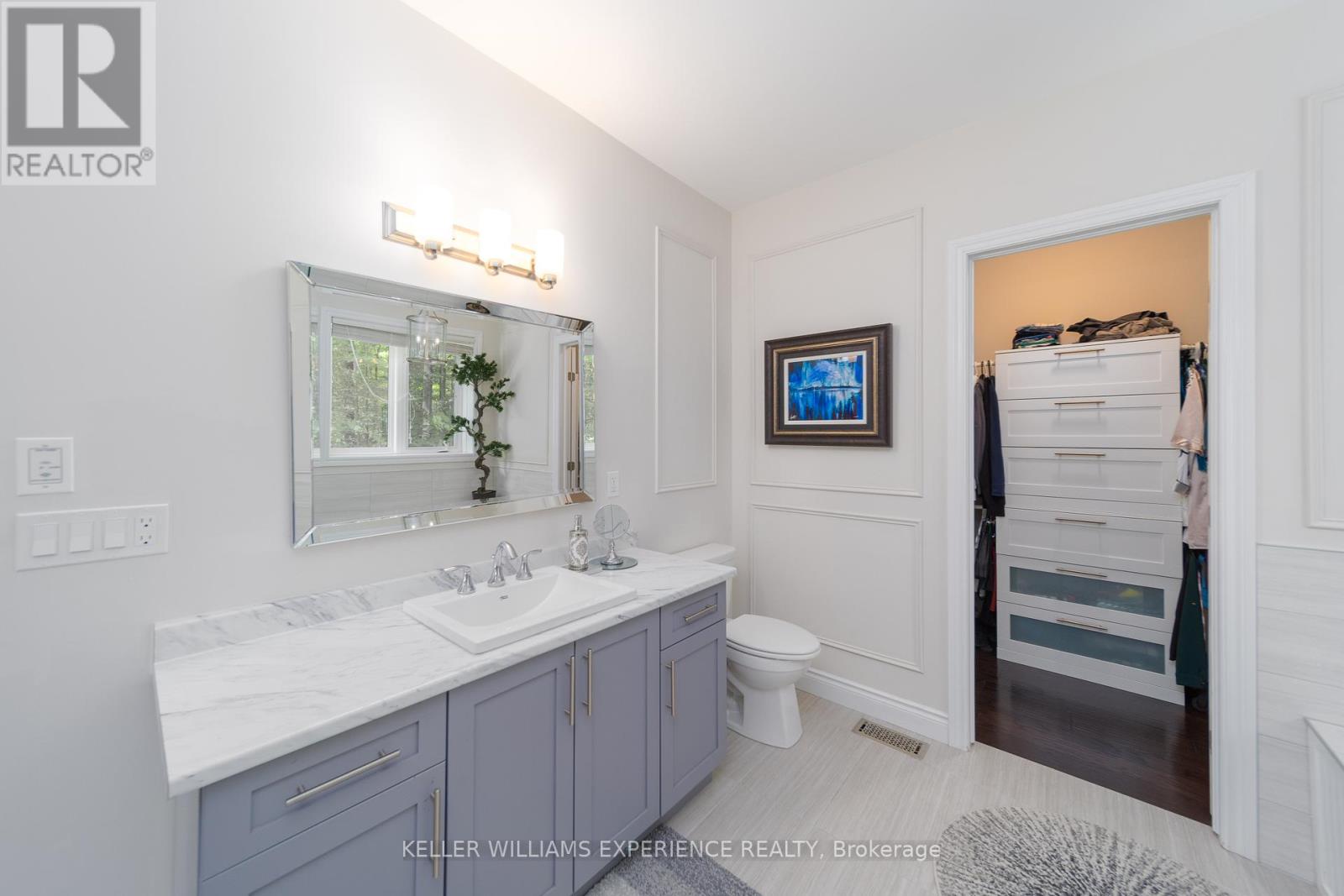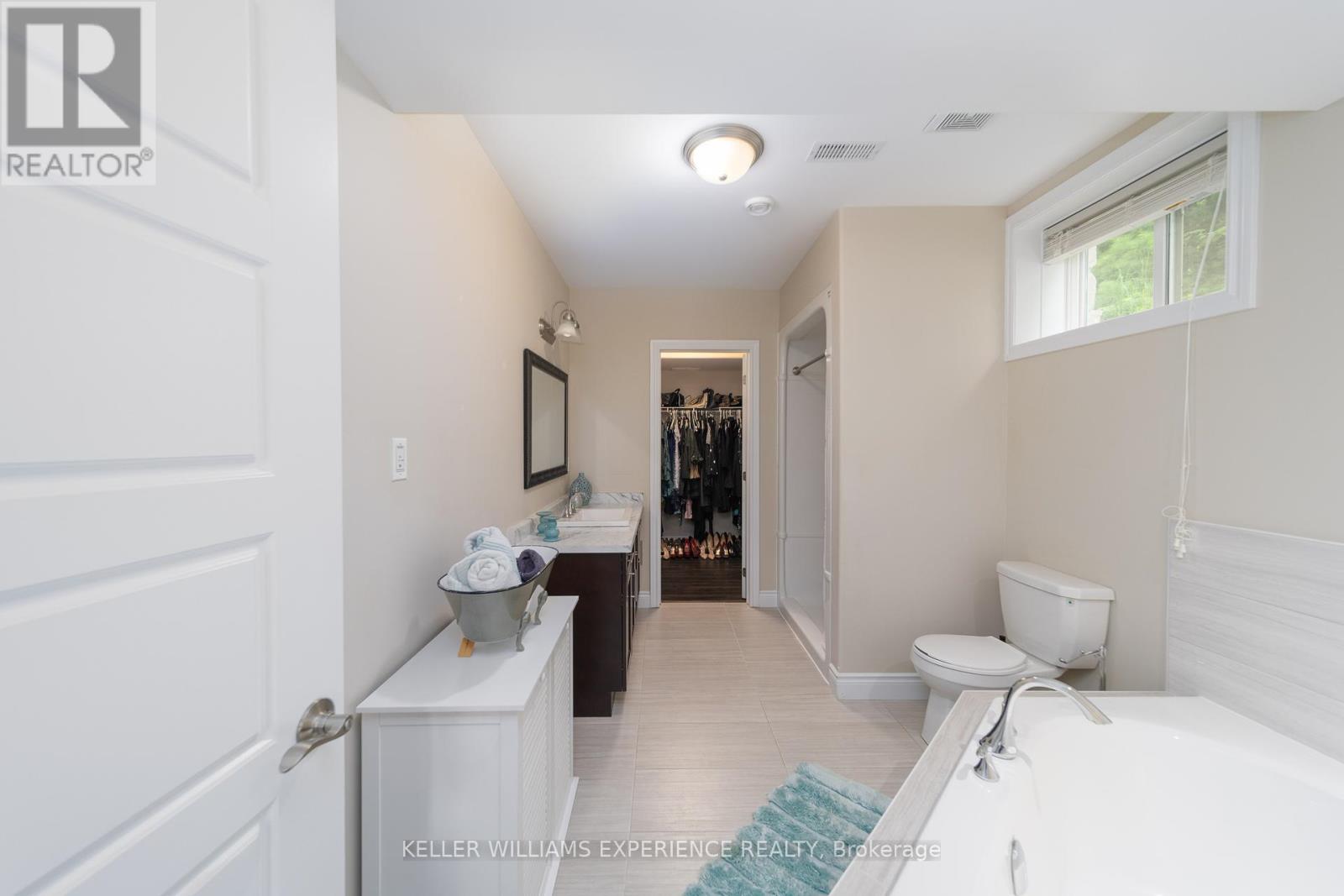6 Bedroom
5 Bathroom
Bungalow
Fireplace
Central Air Conditioning
Forced Air
$2,499,000
*Rare opportunity awaits in Apto Glen Estates with this beautifully maintained custom-built home featuring ICF construction on just under 2 acres. The resort-style backyard is a highlight, complete with a saltwater pool, water features, massive pool house, immaculate landscaping & hardscape, surround sound speakers, and lighting throughout, all less than 2 years old. Inside the main floor spans 2346 sq ft and boasts a custom surround sound speaker system. Featuring 3 bedrooms, 3 bathrooms, cathedral ceilings, and an open concept layout. The stunning kitchen with island overlooks the living room with a gas fireplace and walkout to the deck with beautiful views of the pool. Access to the 3-car garage on both levels adds convenience. Additionally, a separate entrance provides excellent potential for a nanny or in-law suite with 1,800 sp ft of living space 3 bedrooms, 2 bathrooms, and a second laundry. This home offers a unique blend of luxury, functionality, and privacy in a highly sought-after neighborhood (id:27910)
Property Details
|
MLS® Number
|
S8457738 |
|
Property Type
|
Single Family |
|
Community Name
|
Phelpston |
|
Amenities Near By
|
Schools, Ski Area |
|
Features
|
Wooded Area, Atrium/sunroom, In-law Suite |
|
Parking Space Total
|
15 |
Building
|
Bathroom Total
|
5 |
|
Bedrooms Above Ground
|
3 |
|
Bedrooms Below Ground
|
3 |
|
Bedrooms Total
|
6 |
|
Appliances
|
Dishwasher, Dryer, Refrigerator, Stove, Washer, Window Coverings |
|
Architectural Style
|
Bungalow |
|
Basement Development
|
Finished |
|
Basement Features
|
Separate Entrance, Walk Out |
|
Basement Type
|
N/a (finished) |
|
Construction Style Attachment
|
Detached |
|
Cooling Type
|
Central Air Conditioning |
|
Exterior Finish
|
Stone, Stucco |
|
Fireplace Present
|
Yes |
|
Foundation Type
|
Stone |
|
Heating Fuel
|
Natural Gas |
|
Heating Type
|
Forced Air |
|
Stories Total
|
1 |
|
Type
|
House |
Parking
Land
|
Acreage
|
No |
|
Land Amenities
|
Schools, Ski Area |
|
Sewer
|
Septic System |
|
Size Irregular
|
184.35 X 396.02 Ft ; Irreg.. Rear 173.23 Ft X South 435.86 Ft |
|
Size Total Text
|
184.35 X 396.02 Ft ; Irreg.. Rear 173.23 Ft X South 435.86 Ft|1/2 - 1.99 Acres |
|
Surface Water
|
Lake/pond |
Rooms
| Level |
Type |
Length |
Width |
Dimensions |
|
Lower Level |
Kitchen |
6.71 m |
3.2 m |
6.71 m x 3.2 m |
|
Lower Level |
Bedroom 4 |
4.27 m |
3.91 m |
4.27 m x 3.91 m |
|
Lower Level |
Bedroom 5 |
3.66 m |
3.66 m |
3.66 m x 3.66 m |
|
Lower Level |
Family Room |
6.71 m |
5.03 m |
6.71 m x 5.03 m |
|
Main Level |
Great Room |
6.71 m |
4.17 m |
6.71 m x 4.17 m |
|
Main Level |
Kitchen |
6.71 m |
4.17 m |
6.71 m x 4.17 m |
|
Main Level |
Eating Area |
|
|
Measurements not available |
|
Main Level |
Den |
3.68 m |
3.61 m |
3.68 m x 3.61 m |
|
Main Level |
Primary Bedroom |
4.52 m |
4.22 m |
4.52 m x 4.22 m |
|
Main Level |
Bedroom 2 |
3.56 m |
3.18 m |
3.56 m x 3.18 m |
|
Main Level |
Bedroom 3 |
3.96 m |
3.4 m |
3.96 m x 3.4 m |
|
Main Level |
Laundry Room |
|
|
Measurements not available |










































