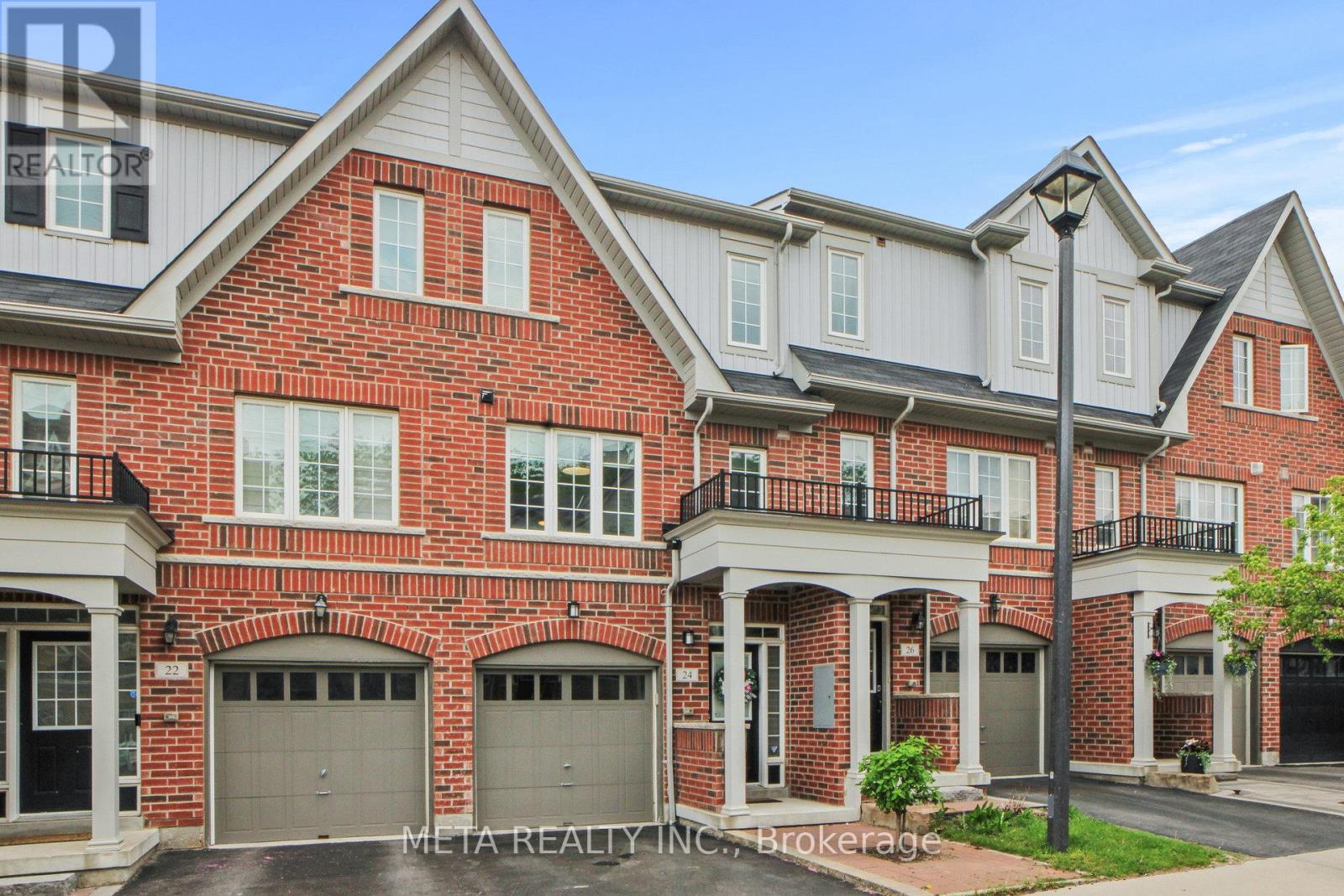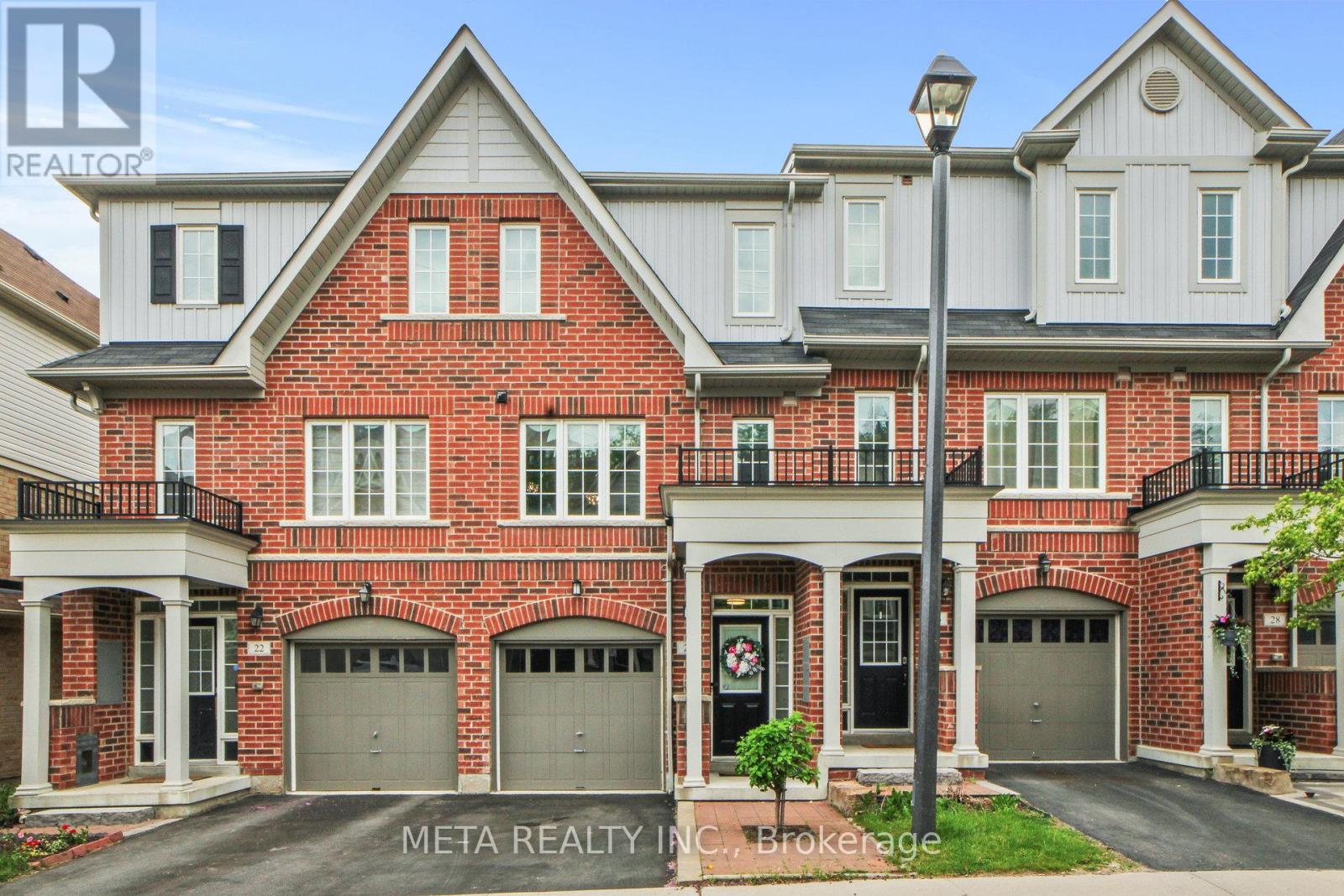24 Magpie Way Whitby, Ontario L1N 0K7
$799,900Maintenance, Parcel of Tied Land
$150.59 Monthly
Maintenance, Parcel of Tied Land
$150.59 MonthlyWelcome to this stunning newer townhouse, offering a perfect blend of modern luxury and comfort. This bright and spacious home features 3+1 bedrooms and 4 bathrooms out of which 3 are Full washrooms, providing ample space for your family. The open concept layout is designed for contemporary living, with smooth ceilings enhancing the airy ambiance.The main living areas boast hardwood flooring and a beautiful hardwood staircase with wrought iron pickets, adding a touch of elegance. The combined living and dining room is ideal for entertaining, showcasing quartz countertops, under-cabinet lighting, and sleek stainless steel appliances.Step outside to your private, fenced backyard, complete with a built deck and Gas line ready for barbecue, perfect for outdoor gatherings and relaxation. Additional features include a garage for convenient parking and storage, and a primary washroom that was renovated just last year, ensuring a fresh and modern feel.Experience the best in townhouse living with this exceptional property, where every detail has been thoughtfully designed for your comfort and style. Don't miss the opportunity to make this bright, spacious home your own! https://my.matterport.com/show/?m=ghBEmvkD432 **** EXTRAS **** Stainless Steel (Gas Stove, Fridge,Dishwasher, Built-in Microwave), Washer, Dryer, All Elfs (id:27910)
Property Details
| MLS® Number | E8433312 |
| Property Type | Single Family |
| Community Name | Blue Grass Meadows |
| Amenities Near By | Park, Schools, Public Transit, Place Of Worship |
| Features | Carpet Free |
| Parking Space Total | 2 |
| Structure | Patio(s) |
Building
| Bathroom Total | 4 |
| Bedrooms Above Ground | 3 |
| Bedrooms Below Ground | 1 |
| Bedrooms Total | 4 |
| Appliances | Water Softener, Garage Door Opener Remote(s), Blinds, Garage Door Opener |
| Basement Development | Finished |
| Basement Features | Walk Out |
| Basement Type | N/a (finished) |
| Construction Style Attachment | Attached |
| Cooling Type | Central Air Conditioning |
| Exterior Finish | Brick, Vinyl Siding |
| Foundation Type | Unknown |
| Heating Fuel | Natural Gas |
| Heating Type | Forced Air |
| Stories Total | 2 |
| Type | Row / Townhouse |
| Utility Water | Municipal Water |
Parking
| Garage |
Land
| Acreage | No |
| Land Amenities | Park, Schools, Public Transit, Place Of Worship |
| Sewer | Sanitary Sewer |
| Size Irregular | 16.08 X 88.32 Ft |
| Size Total Text | 16.08 X 88.32 Ft |
Rooms
| Level | Type | Length | Width | Dimensions |
|---|---|---|---|---|
| Second Level | Primary Bedroom | 3.1 m | 4.54 m | 3.1 m x 4.54 m |
| Second Level | Bedroom 2 | 2.7 m | 4.84 m | 2.7 m x 4.84 m |
| Second Level | Bedroom 3 | 2.71 m | 2.83 m | 2.71 m x 2.83 m |
| Main Level | Living Room | 4.6 m | 6.2 m | 4.6 m x 6.2 m |
| Main Level | Dining Room | 4.6 m | 3 m | 4.6 m x 3 m |
| Main Level | Kitchen | 2.16 m | 4.54 m | 2.16 m x 4.54 m |
| Main Level | Eating Area | 2.44 m | 4.54 m | 2.44 m x 4.54 m |
| Ground Level | Family Room | 3.01 m | 5.63 m | 3.01 m x 5.63 m |










































