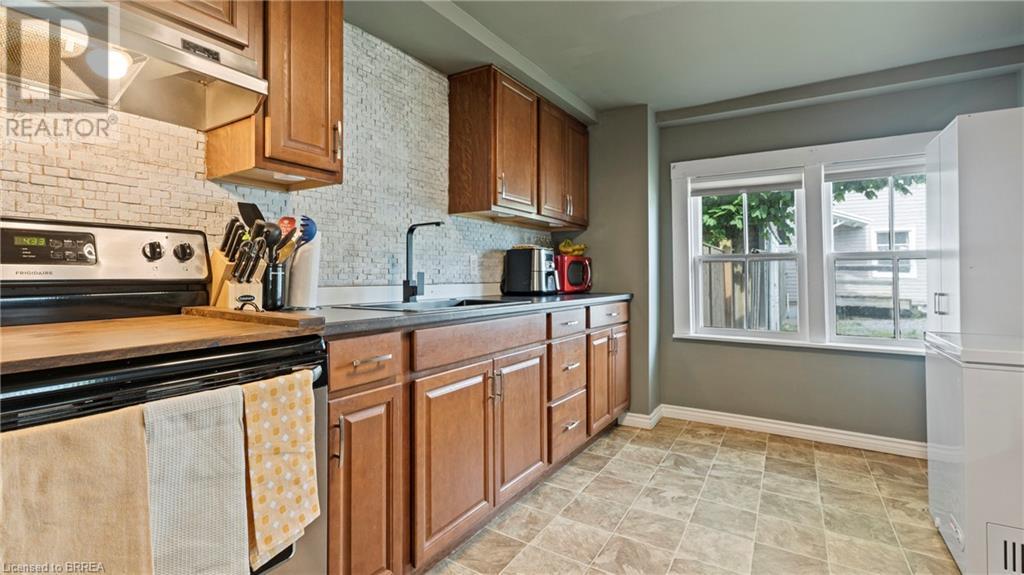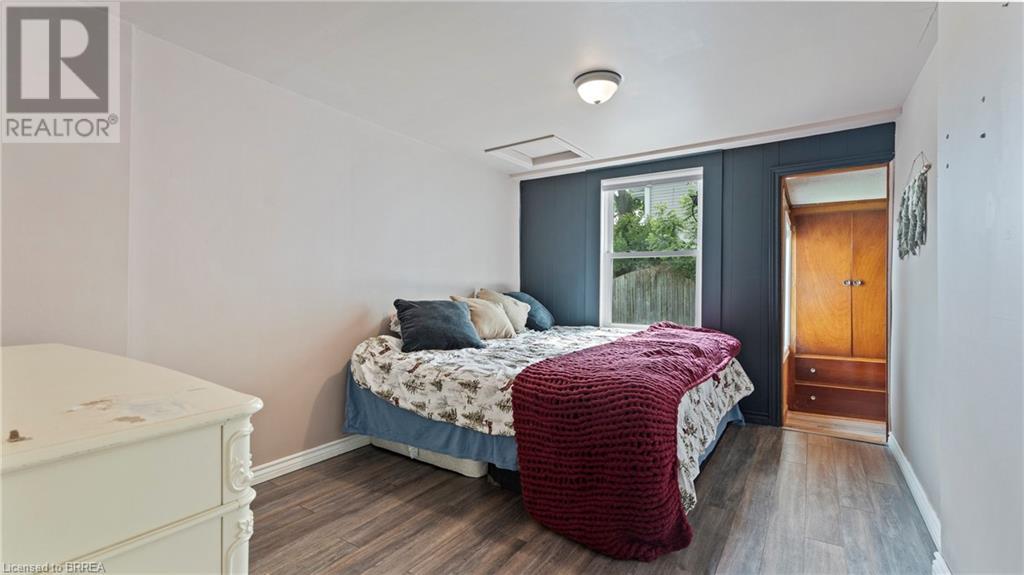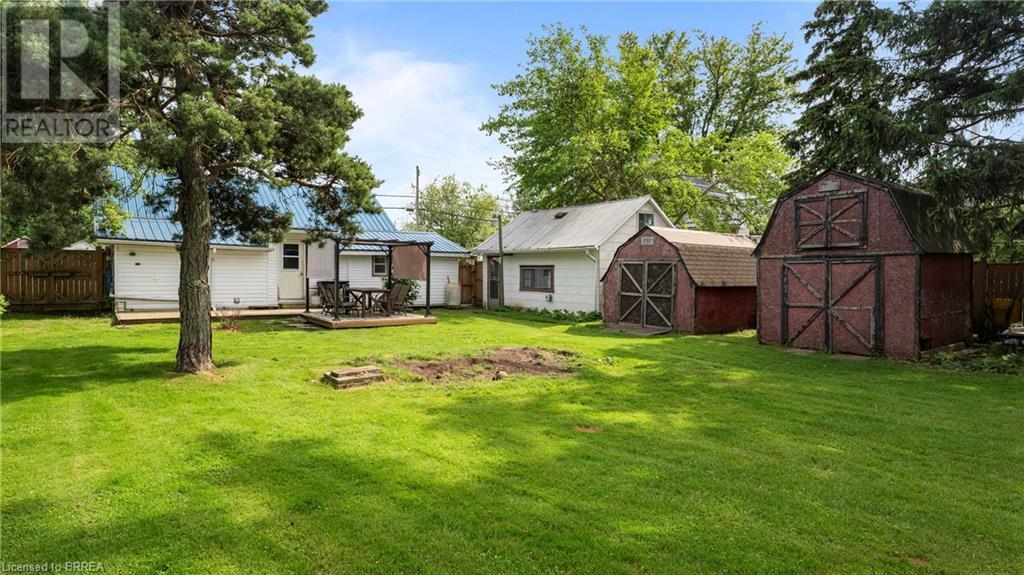2 Bedroom
1 Bathroom
966 sqft
Bungalow
None
Forced Air
$459,900
Step into your perfect blend of a country cottage and city house. This 4 season home is as cute as button and continues to impress from the minute you walk in, to the last step you take out the door. Sitting on a perfectly sized 1/4 acre lot, giving you room to stretch out and enjoy the fully fenced private backyard, you AND your furry friends deserve. As you walk in the door you will be welcomed by the open concept floor plan, and cozy living room set up. Complimented by an infinity styled coffered ceiling and tons of natural light. Off the living room is the primary bedroom that has been added to give the house an extra bedroom without sacrificing living space. Offering 2 full bedrooms, the secondary with a walk in closet, an updated kitchen, main level laundry and a brand new modern bathroom. This space truly makes you Feel at home and it's a feeling that is hard to ignore. The detached garage is also a dream come true for the hobbyist's out there who want somewhere to relax and tinker after a long day OR as a great spot to store all your stuff! Right in the heart of the quaint little town of Selkirk, flourishing with seasonal passerbyers all summer long, cute coffee shops and a lively community with events all year long. You will feel like you went back in time with how friendly everyone is and how nice it is to embrace that small town life 5 Minutes to beautiful Lake Erie, 30 minutes to Caledonia and 45 minutes to Hamilton, you aren't too far from the big city and your only minutes to what really matters, the sun sets over the water all summer long. It's time you treat yourself as the weather is getting warmer, so is the real estate market. Prices like this, will NOT last long. (id:27910)
Property Details
|
MLS® Number
|
40602037 |
|
Property Type
|
Single Family |
|
Amenities Near By
|
Place Of Worship, Schools |
|
Community Features
|
School Bus |
|
Equipment Type
|
None |
|
Features
|
Crushed Stone Driveway |
|
Parking Space Total
|
4 |
|
Rental Equipment Type
|
None |
|
Structure
|
Shed |
Building
|
Bathroom Total
|
1 |
|
Bedrooms Above Ground
|
2 |
|
Bedrooms Total
|
2 |
|
Appliances
|
Dryer, Refrigerator, Stove, Washer, Hood Fan, Window Coverings |
|
Architectural Style
|
Bungalow |
|
Basement Development
|
Unfinished |
|
Basement Type
|
Crawl Space (unfinished) |
|
Construction Style Attachment
|
Detached |
|
Cooling Type
|
None |
|
Exterior Finish
|
Metal, Vinyl Siding |
|
Fire Protection
|
Smoke Detectors |
|
Fixture
|
Ceiling Fans |
|
Foundation Type
|
Block |
|
Heating Fuel
|
Natural Gas |
|
Heating Type
|
Forced Air |
|
Stories Total
|
1 |
|
Size Interior
|
966 Sqft |
|
Type
|
House |
|
Utility Water
|
Cistern |
Parking
Land
|
Acreage
|
No |
|
Land Amenities
|
Place Of Worship, Schools |
|
Sewer
|
Septic System |
|
Size Depth
|
165 Ft |
|
Size Frontage
|
66 Ft |
|
Size Total Text
|
Under 1/2 Acre |
|
Zoning Description
|
R1 |
Rooms
| Level |
Type |
Length |
Width |
Dimensions |
|
Main Level |
Bedroom |
|
|
9'6'' x 12'4'' |
|
Main Level |
4pc Bathroom |
|
|
Measurements not available |
|
Main Level |
Bedroom |
|
|
12'6'' x 9'8'' |
|
Main Level |
Bonus Room |
|
|
10'0'' x 6'10'' |
|
Main Level |
Laundry Room |
|
|
12'2'' x 6'9'' |
|
Main Level |
Kitchen |
|
|
16'4'' x 8'10'' |
|
Main Level |
Dining Room |
|
|
16'4'' x 11'2'' |
|
Main Level |
Living Room |
|
|
13'3'' x 9'6'' |



































