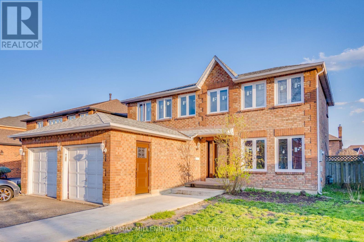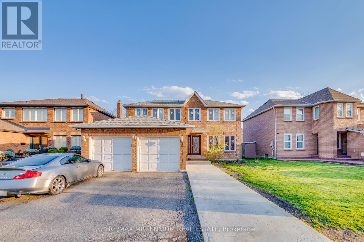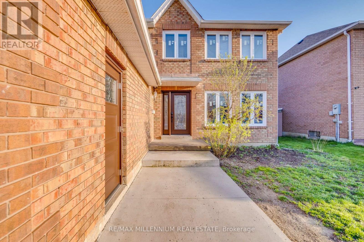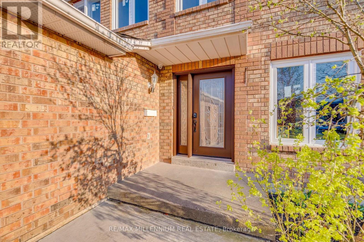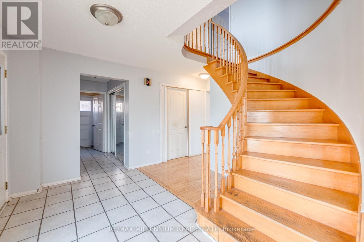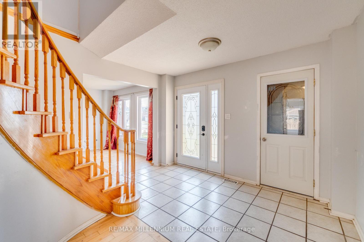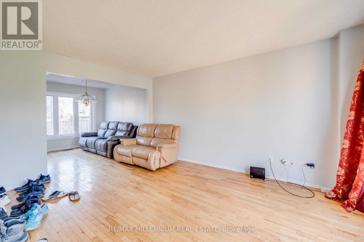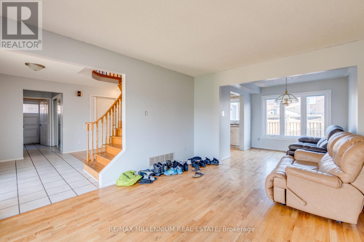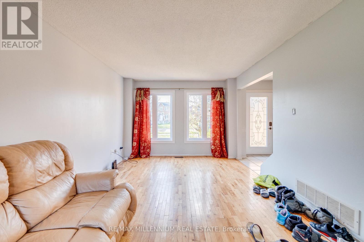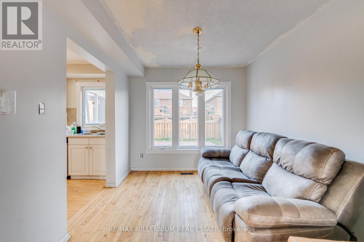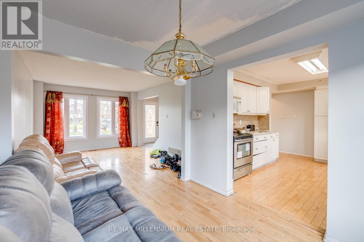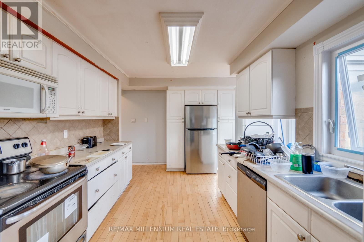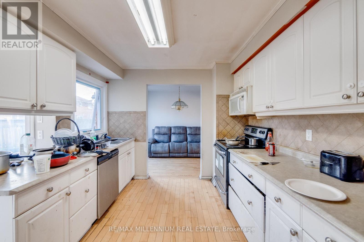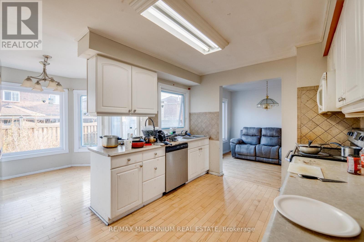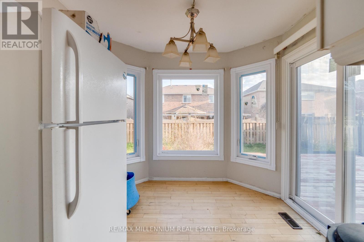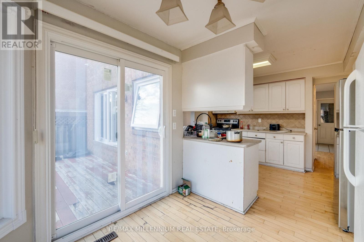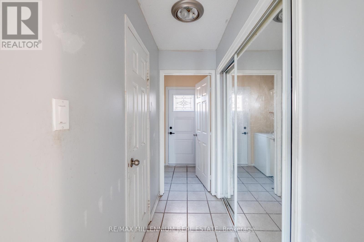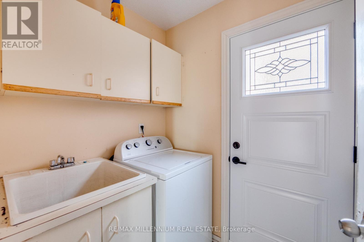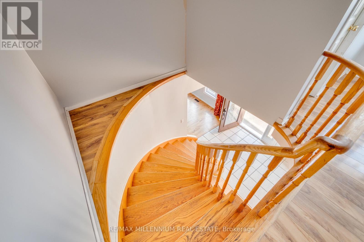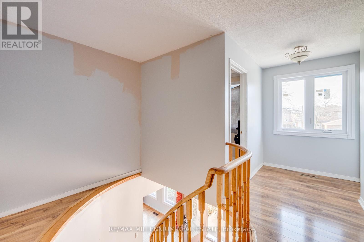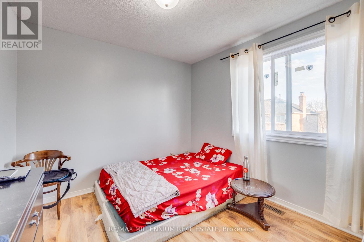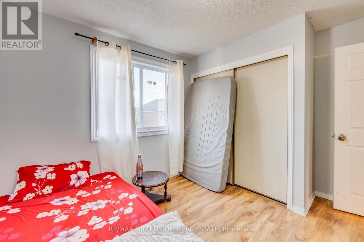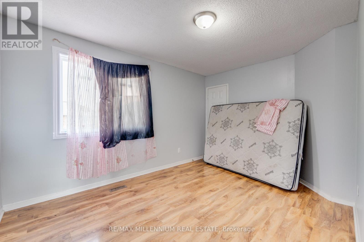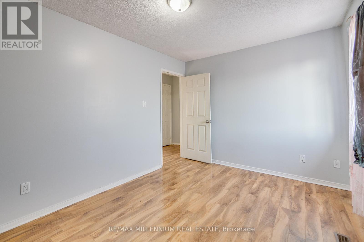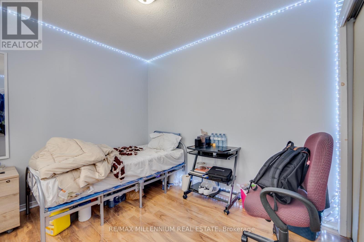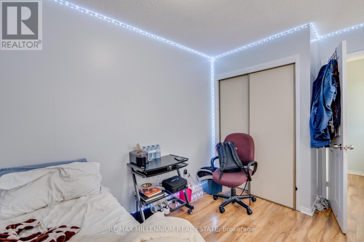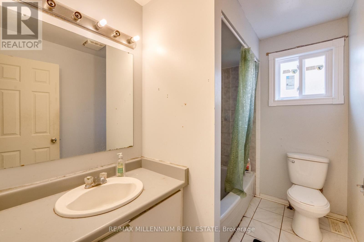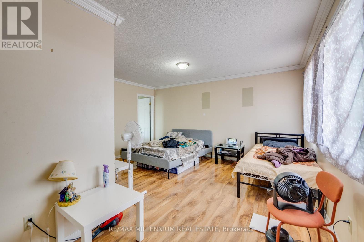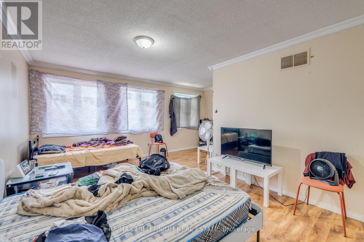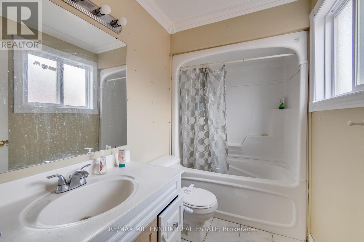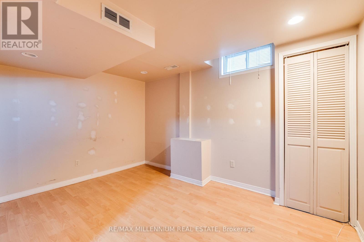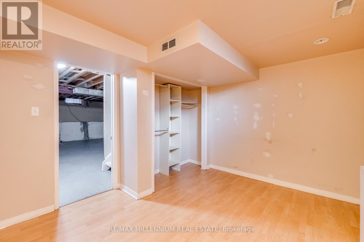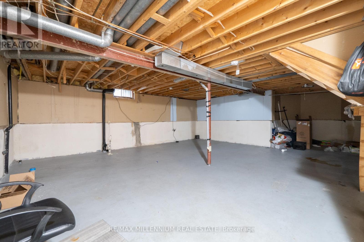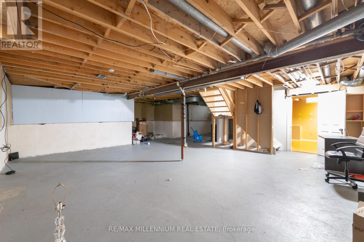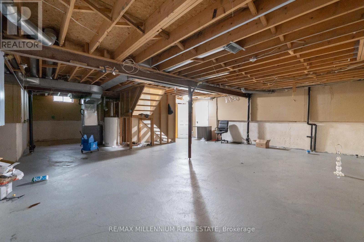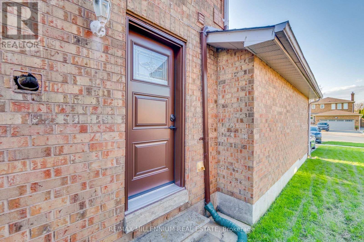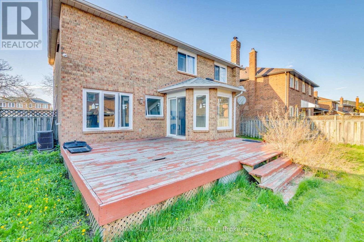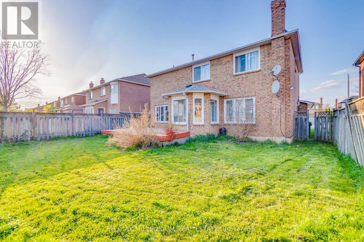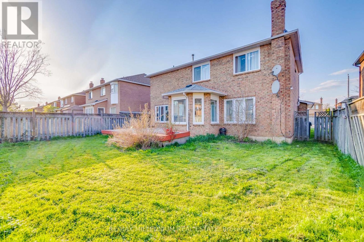5 Bedroom
3 Bathroom
Fireplace
Central Air Conditioning
Forced Air
$1,200,000
Welcome to 24 Major William Sharpe! This distinguished 4-bedroom detached home in Brampton boasts a prime location near Queen St and Chinguacousy Rd, granting effortless access to transit routes.Nestled on a substantial lot, it beckons for expansion possibilities or the creation of splendid outdoor retreats. With three schools, a grocery store, banks, and a pharmacy within strolling distance, daily tasks become effortless. Whether you're an astute investor eyeing stable returns ora prospective homeowner envisioning your dream abode, this property radiates potential. Inside, discover a spacious interior adorned with contemporary conveniences and bathed in natural light, crafting a welcoming ambiance. Outside, the backyard awaits your personal touch, offering a canvas for landscaping endeavours or the creation of an idyllic outdoor entertainment space. Seize the opportunity to own this harmonious fusion of location, space, and income prospects. Don't miss out, schedule a viewing today! **** EXTRAS **** Master bedroom with 4pc Ensuite, brand new windows throughout the home, New exterior doors, Installed security cameras with dvr, hardwood flooring throughout, double car garage.it's an excellent investment opportunity. (id:27910)
Property Details
|
MLS® Number
|
W8303172 |
|
Property Type
|
Single Family |
|
Community Name
|
Northwood Park |
|
Amenities Near By
|
Public Transit, Schools |
|
Community Features
|
School Bus |
|
Parking Space Total
|
6 |
Building
|
Bathroom Total
|
3 |
|
Bedrooms Above Ground
|
4 |
|
Bedrooms Below Ground
|
1 |
|
Bedrooms Total
|
5 |
|
Appliances
|
Dryer, Washer |
|
Basement Development
|
Partially Finished |
|
Basement Type
|
N/a (partially Finished) |
|
Construction Style Attachment
|
Detached |
|
Cooling Type
|
Central Air Conditioning |
|
Fireplace Present
|
Yes |
|
Heating Fuel
|
Natural Gas |
|
Heating Type
|
Forced Air |
|
Stories Total
|
2 |
|
Type
|
House |
|
Utility Water
|
Municipal Water |
Parking
Land
|
Acreage
|
No |
|
Land Amenities
|
Public Transit, Schools |
|
Sewer
|
Sanitary Sewer |
|
Size Irregular
|
49.21 X 100.72 Ft |
|
Size Total Text
|
49.21 X 100.72 Ft |
Rooms
| Level |
Type |
Length |
Width |
Dimensions |
|
Second Level |
Primary Bedroom |
4.65 m |
3.4 m |
4.65 m x 3.4 m |
|
Second Level |
Bedroom 2 |
4 m |
2.95 m |
4 m x 2.95 m |
|
Second Level |
Bedroom 3 |
3.05 m |
2.95 m |
3.05 m x 2.95 m |
|
Second Level |
Bedroom 4 |
3.05 m |
2.6 m |
3.05 m x 2.6 m |
|
Basement |
Bedroom |
4.5 m |
3.5 m |
4.5 m x 3.5 m |
|
Main Level |
Living Room |
4.4 m |
3.4 m |
4.4 m x 3.4 m |
|
Main Level |
Dining Room |
3.1 m |
2.7 m |
3.1 m x 2.7 m |
|
Main Level |
Kitchen |
4.1 m |
3 m |
4.1 m x 3 m |
|
Main Level |
Family Room |
4.8 m |
3.7 m |
4.8 m x 3.7 m |
|
Main Level |
Bedroom |
4.1 m |
3.1 m |
4.1 m x 3.1 m |

