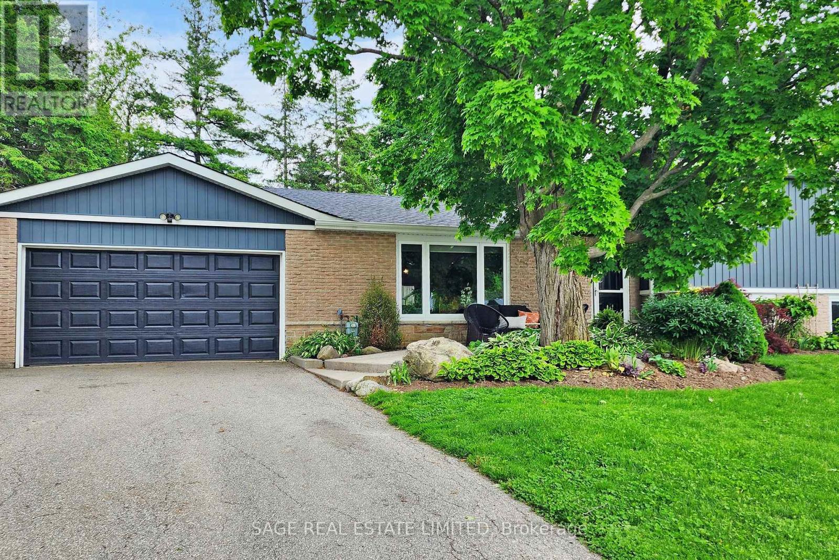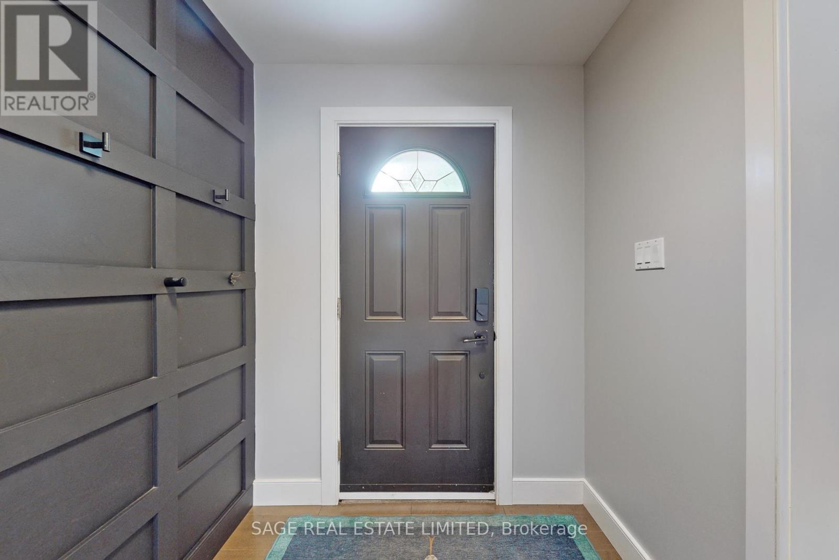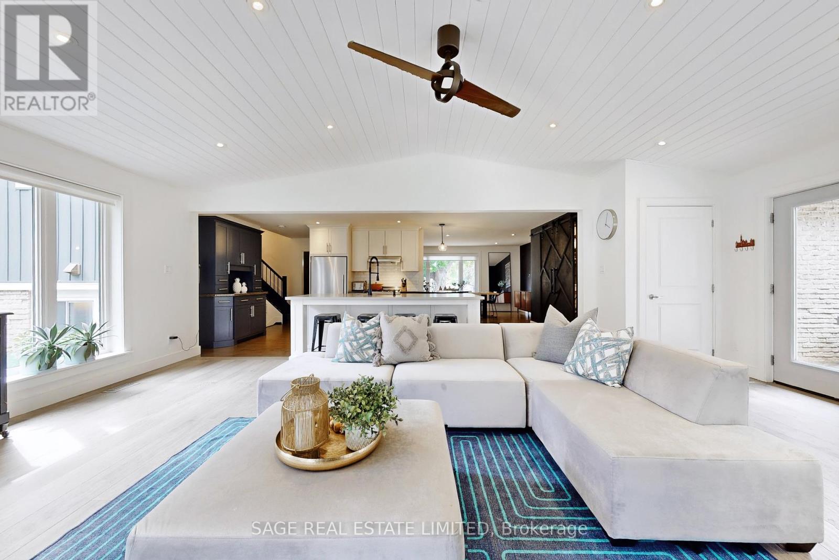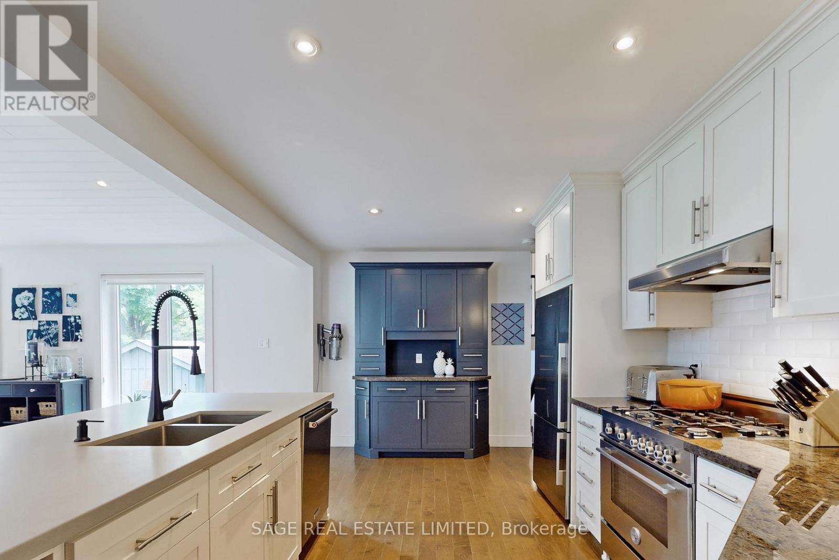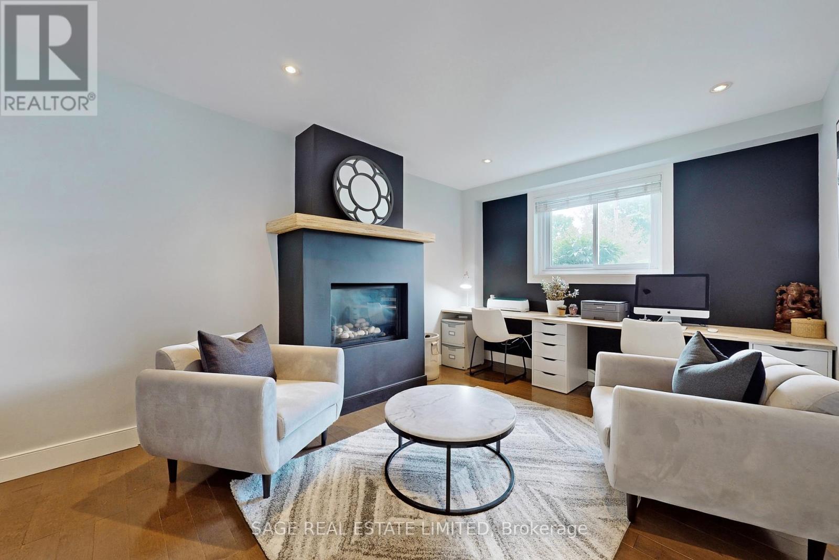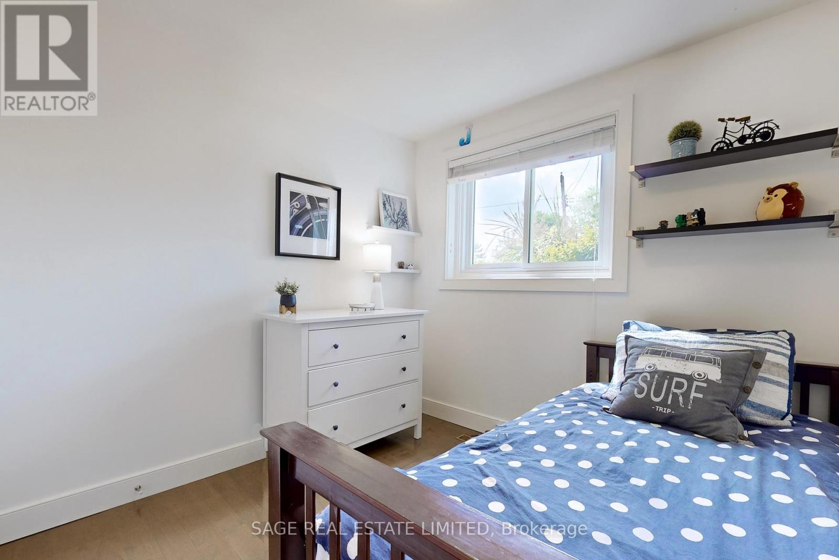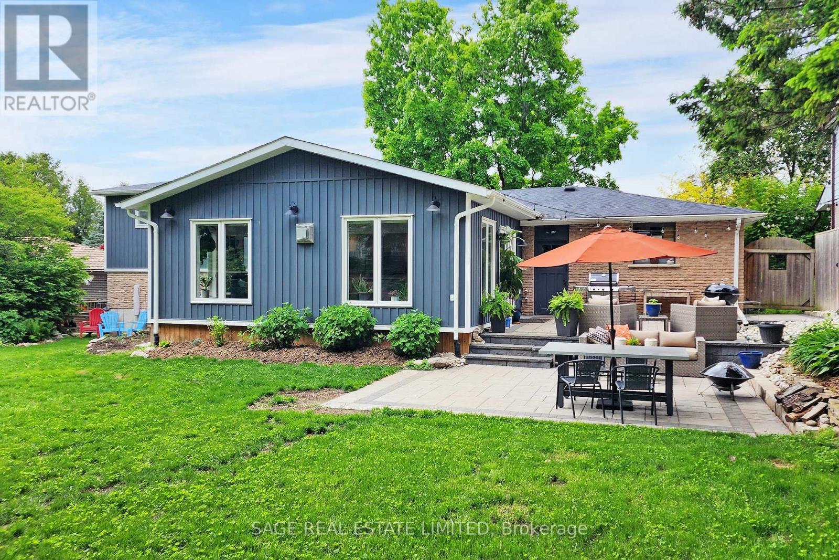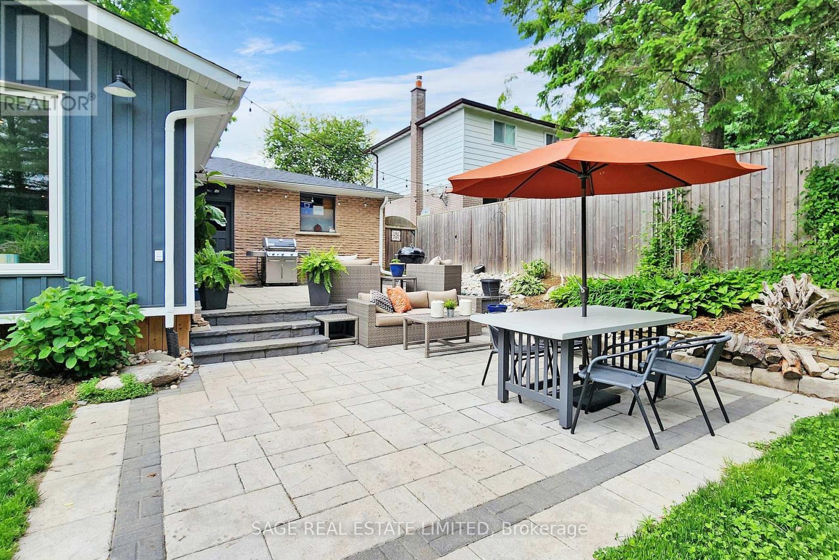4 Bedroom
2 Bathroom
Fireplace
Central Air Conditioning
Forced Air
$1,399,000
Welcome to 24 Marion, a beautifully renovated 4 bedroom, 2 bathroom family home in the heart of Caledon East. This bright and spacious home features a large open-concept living room with vaulted ceilings, creating an airy and inviting atmosphere. The designer kitchen is a chef's dream, boasting stainless steel appliances, a large island, and a gorgeous pantry, perfect for culinary adventures. The open-concept dining room seamlessly blends with the kitchen, making it ideal for entertaining. Cozy up in the family room by the fireplace or focus in your private home office. The 4 bedrooms are perfect for the family all with green views and storage. The landscaped fenced yard has ample space to entertain or sit back and enjoy nature. Located on a serene street, you're just a short walk from parks, schools, shops, and restaurants, nestled in the green community of Caledon East. Experience the perfect blend of luxury, comfort, and convenience at 24 Marion. **** EXTRAS **** Walk to school, parks, trails & restaurants. (id:27910)
Property Details
|
MLS® Number
|
W8365784 |
|
Property Type
|
Single Family |
|
Community Name
|
Caledon East |
|
Parking Space Total
|
6 |
Building
|
Bathroom Total
|
2 |
|
Bedrooms Above Ground
|
4 |
|
Bedrooms Total
|
4 |
|
Appliances
|
Dishwasher, Dryer, Refrigerator, Stove, Washer |
|
Basement Development
|
Finished |
|
Basement Features
|
Walk Out |
|
Basement Type
|
N/a (finished) |
|
Construction Style Attachment
|
Detached |
|
Construction Style Split Level
|
Sidesplit |
|
Cooling Type
|
Central Air Conditioning |
|
Exterior Finish
|
Brick |
|
Fireplace Present
|
Yes |
|
Heating Fuel
|
Natural Gas |
|
Heating Type
|
Forced Air |
|
Type
|
House |
|
Utility Water
|
Municipal Water |
Parking
Land
|
Acreage
|
No |
|
Sewer
|
Sanitary Sewer |
|
Size Irregular
|
75.07 X 155.14 Ft |
|
Size Total Text
|
75.07 X 155.14 Ft |
Rooms
| Level |
Type |
Length |
Width |
Dimensions |
|
Second Level |
Primary Bedroom |
4.75 m |
3.43 m |
4.75 m x 3.43 m |
|
Second Level |
Bedroom 2 |
3.66 m |
3.28 m |
3.66 m x 3.28 m |
|
Second Level |
Bedroom 3 |
3.63 m |
2.67 m |
3.63 m x 2.67 m |
|
Lower Level |
Utility Room |
7.47 m |
7.14 m |
7.47 m x 7.14 m |
|
Main Level |
Living Room |
7.26 m |
5.46 m |
7.26 m x 5.46 m |
|
Main Level |
Kitchen |
6.5 m |
3.07 m |
6.5 m x 3.07 m |
|
Main Level |
Dining Room |
5.51 m |
3.91 m |
5.51 m x 3.91 m |
|
Ground Level |
Bedroom 4 |
2.77 m |
2.69 m |
2.77 m x 2.69 m |
|
Ground Level |
Family Room |
5.41 m |
3.96 m |
5.41 m x 3.96 m |
|
Ground Level |
Office |
3.28 m |
2.9 m |
3.28 m x 2.9 m |

