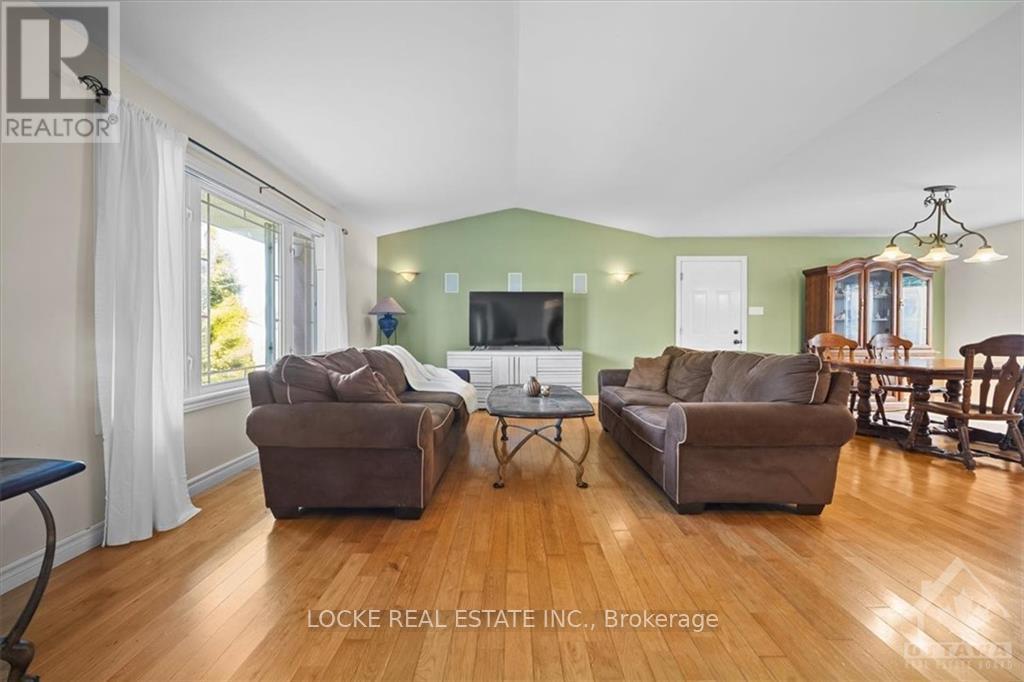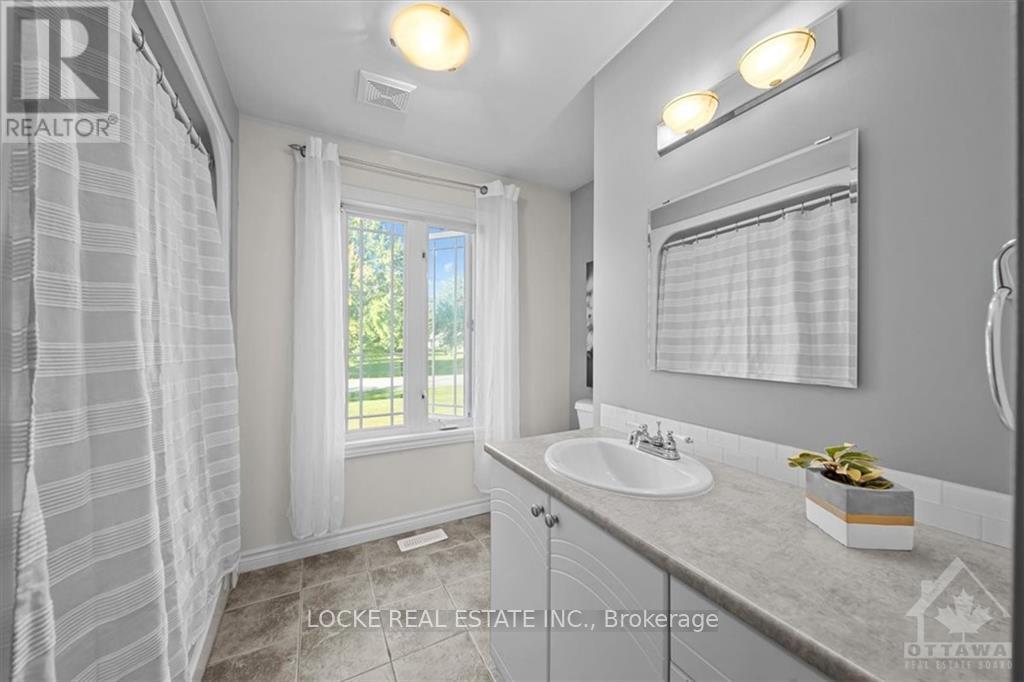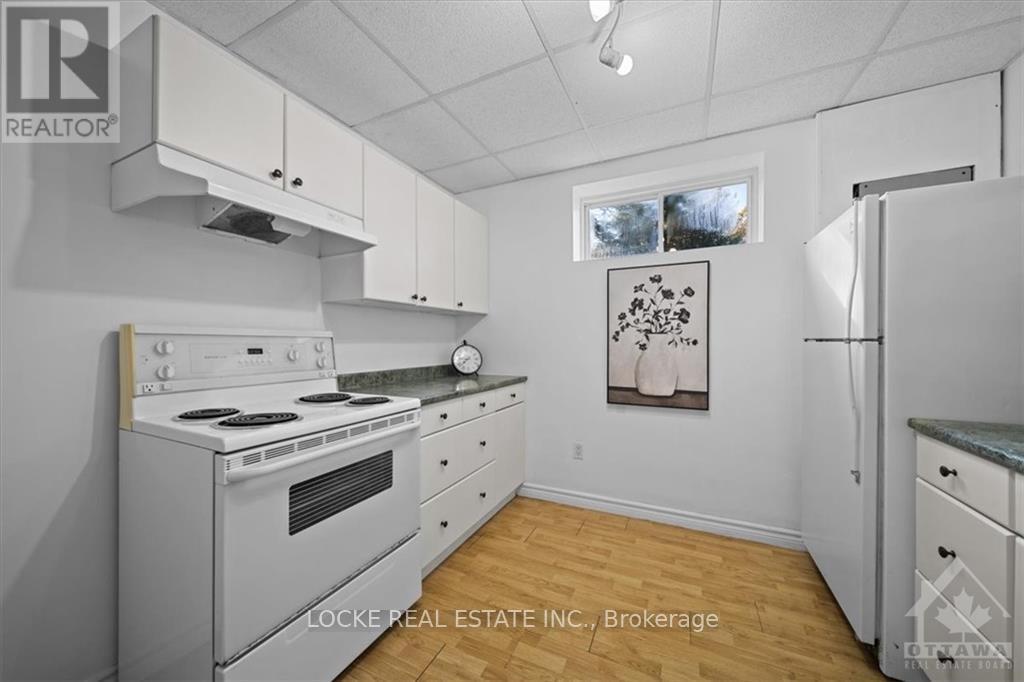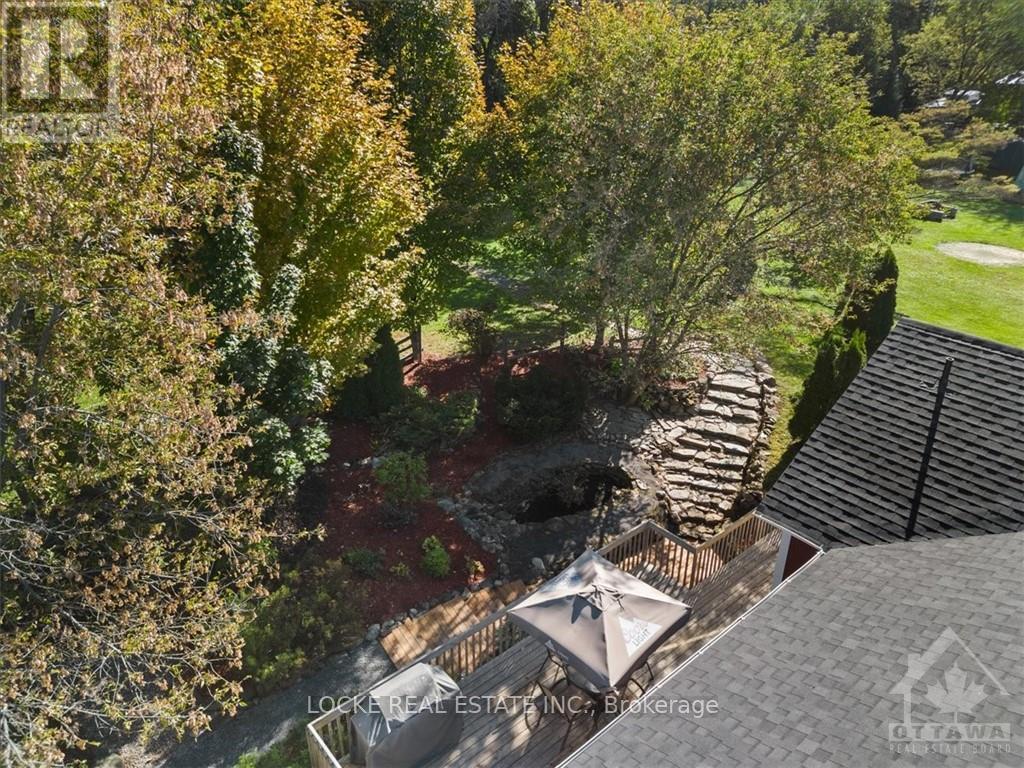3 Bedroom
3 Bathroom
Bungalow
Central Air Conditioning
Forced Air
$749,900
Flooring: Hardwood, Flooring: Ceramic, Flooring: Laminate, An amazing opportunity! This stunning modern farmhouse bungalow sits on a pristine 3/4 acre lot, boasting RADIANT HEATED 3-CAR ATTACHED GARAGE and an ADDITIONAL RADIANT HEATED 2-CAR DETACHED GARAGE (22 x 26). With NO REAR NEIGHBOURS and IN-LAW SUITE! The main lvl features hardwood throughout and an open-concept layout that blends the living/dining rooms, and a spacious kitchen with island, breakfast bar, and abundant storage/counter space. Step out onto the expansive deck and enjoy the beautifully landscaped, private yard. The oversized primary suite offers a walk-in closet, luxurious ensuite, and direct access to the deck. A 2nd bed, full bath, and laundry rm complete the main floor. The WALKOUT basement w/ heated floors houses a 1-bed, 1-bath in-law suite with its own kitchen, open-concept living/dining, and storage rm. This versatile space can also be reconnected to the main home to add a 3rd bed, providing flexibility for your needs. This rare gem of a property truly has it all! (id:28469)
Property Details
|
MLS® Number
|
X9521397 |
|
Property Type
|
Single Family |
|
Neigbourhood
|
Clarence-Rockland |
|
Community Name
|
607 - Clarence/Rockland Twp |
|
Features
|
Wooded Area, Ravine |
|
ParkingSpaceTotal
|
15 |
|
Structure
|
Deck |
Building
|
BathroomTotal
|
3 |
|
BedroomsAboveGround
|
2 |
|
BedroomsBelowGround
|
1 |
|
BedroomsTotal
|
3 |
|
Appliances
|
Water Heater, Dishwasher, Dryer, Hood Fan, Microwave, Refrigerator, Stove, Washer |
|
ArchitecturalStyle
|
Bungalow |
|
BasementDevelopment
|
Finished |
|
BasementType
|
Full (finished) |
|
ConstructionStyleAttachment
|
Detached |
|
CoolingType
|
Central Air Conditioning |
|
FoundationType
|
Concrete |
|
HeatingFuel
|
Natural Gas |
|
HeatingType
|
Forced Air |
|
StoriesTotal
|
1 |
|
Type
|
House |
Parking
Land
|
Acreage
|
No |
|
Sewer
|
Septic System |
|
SizeDepth
|
183 Ft ,10 In |
|
SizeFrontage
|
160 Ft ,2 In |
|
SizeIrregular
|
160.24 X 183.91 Ft ; 1 |
|
SizeTotalText
|
160.24 X 183.91 Ft ; 1|1/2 - 1.99 Acres |
|
ZoningDescription
|
Residential |
Rooms
| Level |
Type |
Length |
Width |
Dimensions |
|
Basement |
Dining Room |
2.89 m |
1.93 m |
2.89 m x 1.93 m |
|
Basement |
Foyer |
5.15 m |
2.79 m |
5.15 m x 2.79 m |
|
Basement |
Kitchen |
2.99 m |
3.02 m |
2.99 m x 3.02 m |
|
Basement |
Bathroom |
2.1 m |
2.79 m |
2.1 m x 2.79 m |
|
Basement |
Bedroom |
5.33 m |
2.99 m |
5.33 m x 2.99 m |
|
Basement |
Living Room |
3.78 m |
3.68 m |
3.78 m x 3.68 m |
|
Main Level |
Living Room |
4.64 m |
6.32 m |
4.64 m x 6.32 m |
|
Main Level |
Dining Room |
3.35 m |
3.2 m |
3.35 m x 3.2 m |
|
Main Level |
Kitchen |
4.57 m |
4.16 m |
4.57 m x 4.16 m |
|
Main Level |
Primary Bedroom |
3.93 m |
5.18 m |
3.93 m x 5.18 m |
|
Main Level |
Bathroom |
2.31 m |
3.5 m |
2.31 m x 3.5 m |
|
Main Level |
Bedroom |
3.35 m |
3.14 m |
3.35 m x 3.14 m |
|
Main Level |
Bathroom |
2.2 m |
3.93 m |
2.2 m x 3.93 m |
|
Main Level |
Laundry Room |
1.65 m |
6.32 m |
1.65 m x 6.32 m |
Utilities
|
Natural Gas Available
|
Available |
































