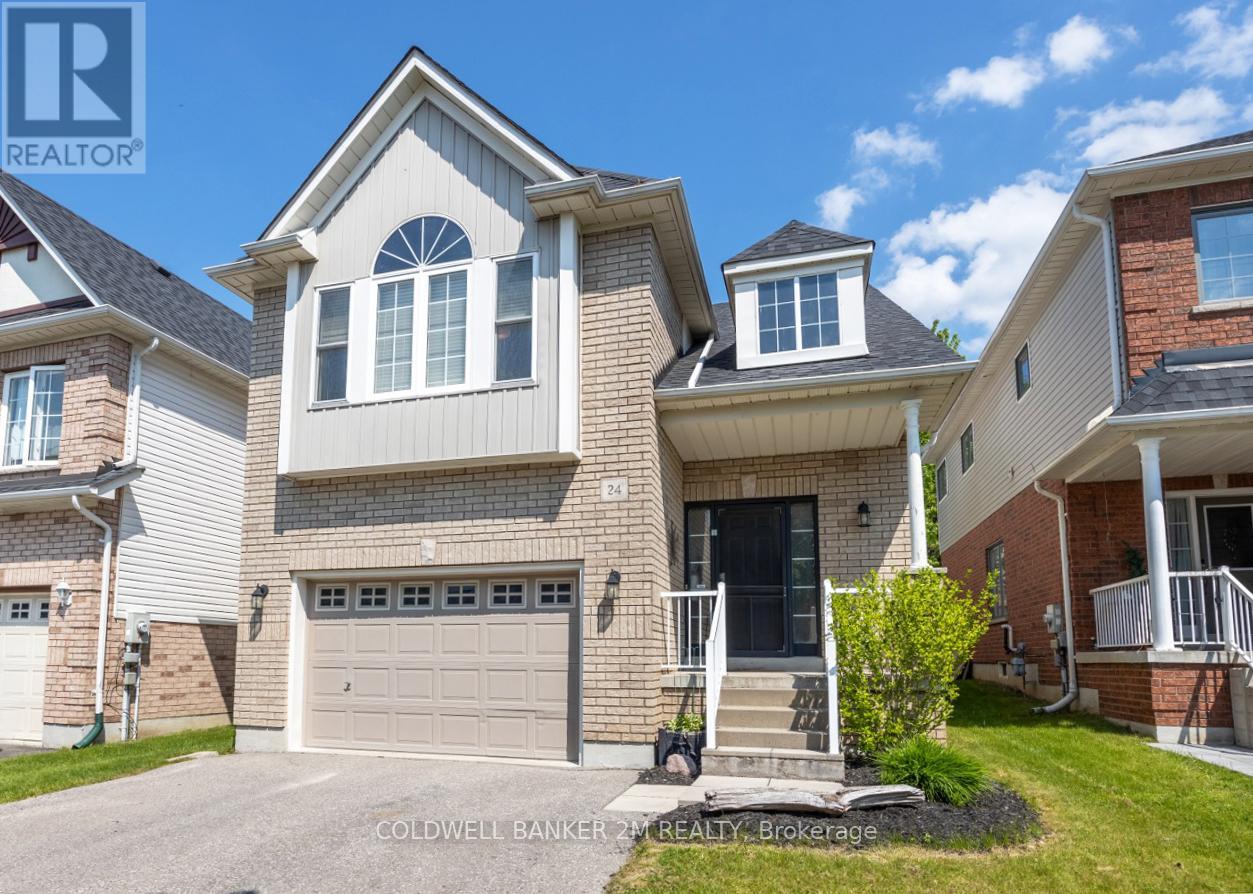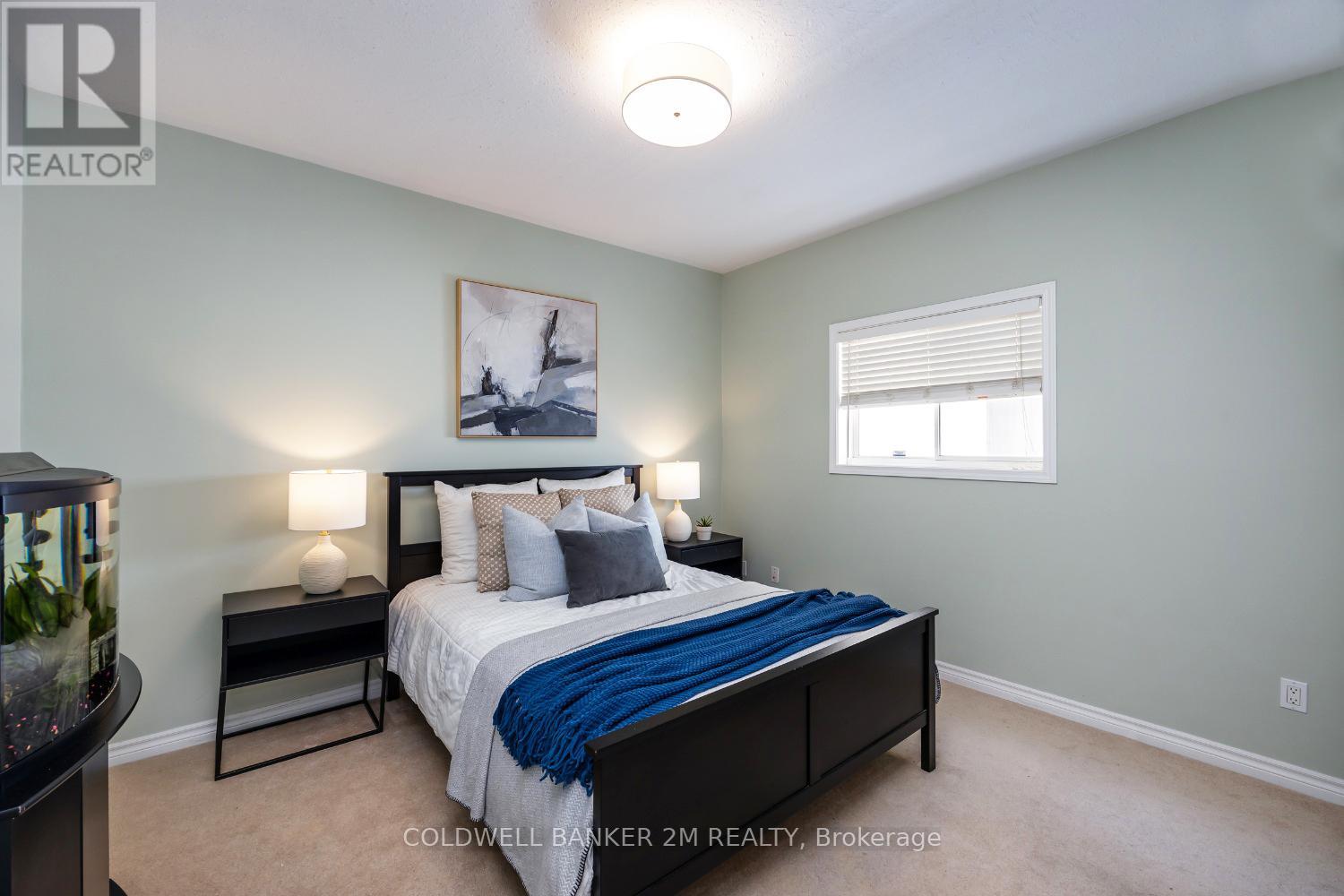4 Bedroom
3 Bathroom
Fireplace
Central Air Conditioning
Forced Air
$899,900
Nestled in the highly sought-after South Courtice,this exquisite raised bungalow is finished from top to bottom.Boasting over 2200 sq ft of meticulous space up & down, this home is one of a kind.Enjoy 4 bedrooms,2 up,2 down & 3 baths!Nestled in a loft retreat,the expansive primary bedrm offers a 4 pc ensuite & W/I closet.Impeccably upgraded w gleaming hardwd through the mn floor.Amazing open concept design w lg dining rm & spacious great rm w pot lights & gas fireplace.The eat-in kitchen is an entertainer's dream boasting an impressive center island,sleek quartz countertops,stainless steel appliances,gas range & W/O to deck.The beautifully fin lower level is flooded with natural light from multiple above-grade windows.Spread out in a spacious rec rm, 2 bright bedrms & a convenient 3 pc bath.Relax in the private fenced yard with deck,gazebo,hot tub & gas BBQ line.Insulated garage with entry into the home.Walking distance to schools, park with splash pad & recreational centre. **** EXTRAS **** Minutes to Hwy 401,407 & amenities.Freshly Painted 2024 Updated Light Fixtures 2024 AC 2018 Roof 2018.*Coop commission reduced by 30% if Listing Brokerage shows eventual buyer or buyer's spouse/friends/family. (id:27910)
Property Details
|
MLS® Number
|
E8366638 |
|
Property Type
|
Single Family |
|
Community Name
|
Courtice |
|
Amenities Near By
|
Park, Public Transit |
|
Community Features
|
Community Centre, School Bus |
|
Parking Space Total
|
3 |
Building
|
Bathroom Total
|
3 |
|
Bedrooms Above Ground
|
2 |
|
Bedrooms Below Ground
|
2 |
|
Bedrooms Total
|
4 |
|
Appliances
|
Water Heater, Dishwasher, Dryer, Hot Tub, Microwave, Range, Refrigerator, Washer, Window Coverings |
|
Basement Development
|
Finished |
|
Basement Type
|
N/a (finished) |
|
Construction Style Attachment
|
Detached |
|
Cooling Type
|
Central Air Conditioning |
|
Exterior Finish
|
Brick, Vinyl Siding |
|
Fireplace Present
|
Yes |
|
Foundation Type
|
Poured Concrete |
|
Heating Fuel
|
Natural Gas |
|
Heating Type
|
Forced Air |
|
Stories Total
|
1 |
|
Type
|
House |
|
Utility Water
|
Municipal Water |
Parking
Land
|
Acreage
|
No |
|
Land Amenities
|
Park, Public Transit |
|
Sewer
|
Sanitary Sewer |
|
Size Irregular
|
34.48 X 111.66 Ft |
|
Size Total Text
|
34.48 X 111.66 Ft |
Rooms
| Level |
Type |
Length |
Width |
Dimensions |
|
Lower Level |
Recreational, Games Room |
7.46 m |
3.87 m |
7.46 m x 3.87 m |
|
Lower Level |
Bedroom 3 |
3.07 m |
3.27 m |
3.07 m x 3.27 m |
|
Lower Level |
Bedroom 4 |
3.78 m |
3.27 m |
3.78 m x 3.27 m |
|
Main Level |
Kitchen |
5.399 m |
3.85 m |
5.399 m x 3.85 m |
|
Main Level |
Great Room |
4.74 m |
3.9 m |
4.74 m x 3.9 m |
|
Main Level |
Dining Room |
4.09 m |
3.86 m |
4.09 m x 3.86 m |
|
Main Level |
Bedroom 2 |
3.35 m |
3.79 m |
3.35 m x 3.79 m |
|
Main Level |
Primary Bedroom |
4.62 m |
4.85 m |
4.62 m x 4.85 m |
































