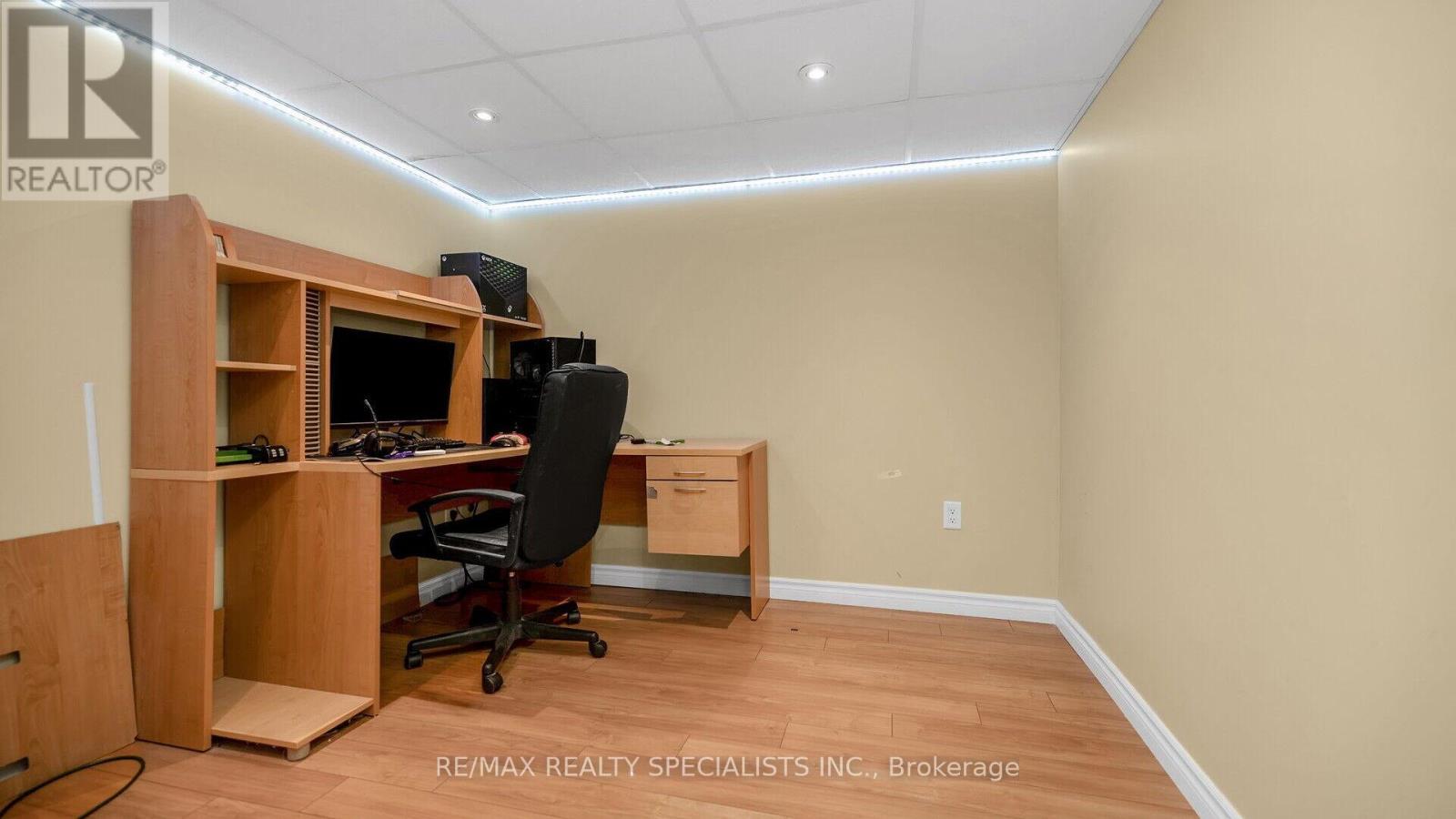4 Bedroom
4 Bathroom
Fireplace
Inground Pool
Central Air Conditioning
Forced Air
$1,099,000
Welcome to 24 National Cres. This one of a kind home has it all! You are immediately wowed by the stunning curb appeal with pleasing colours and double car garage. Located in one of the most desirable and growing areas of Brampton this spacious 2 storey home has room for everyone. Soak in the daylight with the large windows separate living and dining room with hardwood floors. Oak staircase leads to Spacious Master bedroom with 4PC ensuite and walk-in closet, 2nd and 3rd bedrooms are also very good size. Spacious kitchen with lots of counter and cupboard space. Breakfast area walkout to the beautiful backyard for making family memories or hosting get-togethers with the spacious patio area, beautiful in ground pool and extra yard space for relaxing. Fully finished basement with laminate floors offers lots of space for entertaining family and guests with one office space to work as well. Priced well in a hurry before it goes (id:27910)
Open House
This property has open houses!
Starts at:
2:00 pm
Ends at:
4:00 pm
Starts at:
2:00 pm
Ends at:
4:00 pm
Property Details
|
MLS® Number
|
W8441874 |
|
Property Type
|
Single Family |
|
Community Name
|
Snelgrove |
|
Amenities Near By
|
Park, Public Transit, Schools |
|
Community Features
|
Community Centre |
|
Features
|
Conservation/green Belt |
|
Parking Space Total
|
6 |
|
Pool Type
|
Inground Pool |
Building
|
Bathroom Total
|
4 |
|
Bedrooms Above Ground
|
3 |
|
Bedrooms Below Ground
|
1 |
|
Bedrooms Total
|
4 |
|
Appliances
|
Dishwasher, Dryer, Refrigerator, Stove, Washer, Window Coverings |
|
Basement Development
|
Finished |
|
Basement Type
|
N/a (finished) |
|
Construction Style Attachment
|
Detached |
|
Cooling Type
|
Central Air Conditioning |
|
Exterior Finish
|
Brick |
|
Fireplace Present
|
Yes |
|
Foundation Type
|
Concrete |
|
Heating Fuel
|
Natural Gas |
|
Heating Type
|
Forced Air |
|
Stories Total
|
2 |
|
Type
|
House |
|
Utility Water
|
Municipal Water |
Parking
Land
|
Acreage
|
No |
|
Land Amenities
|
Park, Public Transit, Schools |
|
Sewer
|
Sanitary Sewer |
|
Size Irregular
|
35.14 X 107.45 Ft |
|
Size Total Text
|
35.14 X 107.45 Ft|under 1/2 Acre |
Rooms
| Level |
Type |
Length |
Width |
Dimensions |
|
Second Level |
Primary Bedroom |
4.87 m |
3.65 m |
4.87 m x 3.65 m |
|
Second Level |
Bedroom 2 |
3.96 m |
3.35 m |
3.96 m x 3.35 m |
|
Second Level |
Bedroom 3 |
3.35 m |
3.14 m |
3.35 m x 3.14 m |
|
Basement |
Living Room |
|
|
Measurements not available |
|
Basement |
Office |
|
|
Measurements not available |
|
Main Level |
Living Room |
5.48 m |
4.26 m |
5.48 m x 4.26 m |
|
Main Level |
Dining Room |
3.65 m |
3.35 m |
3.65 m x 3.35 m |
|
Main Level |
Kitchen |
3.35 m |
2.84 m |
3.35 m x 2.84 m |
|
Main Level |
Eating Area |
3.65 m |
2.74 m |
3.65 m x 2.74 m |
Utilities
|
Cable
|
Available |
|
Sewer
|
Available |










































