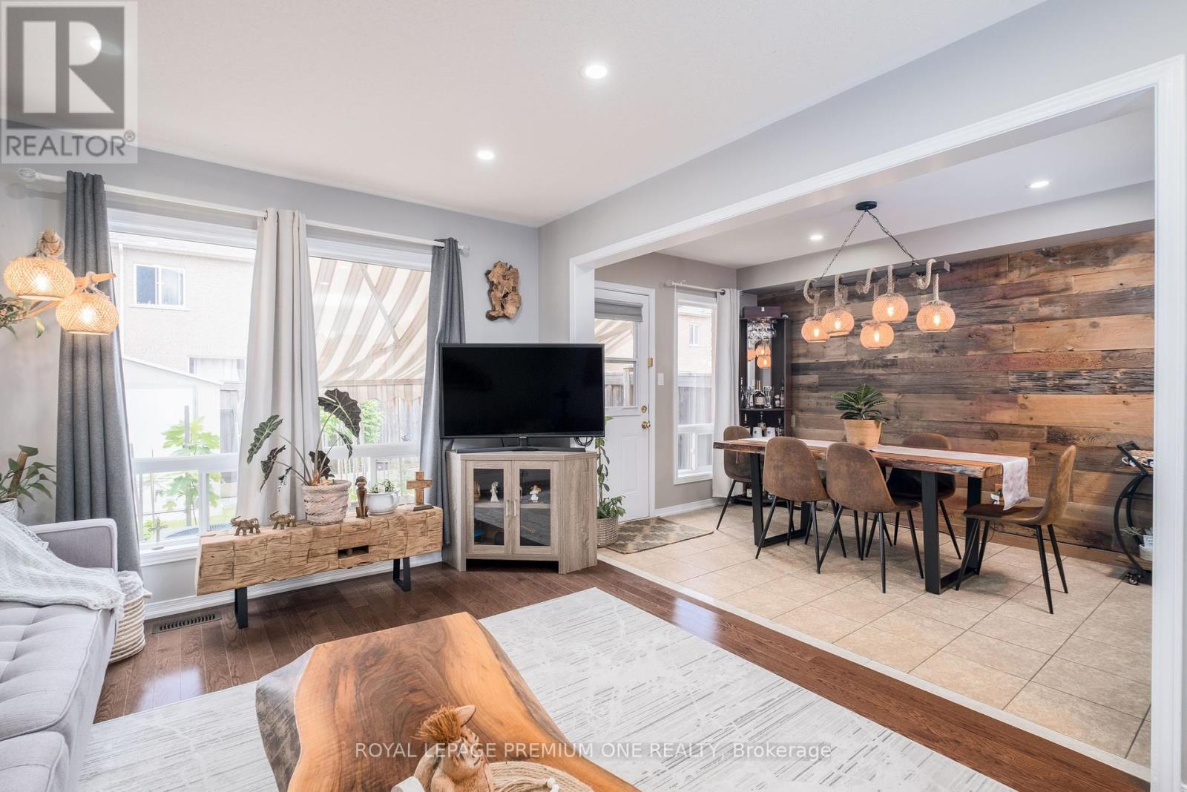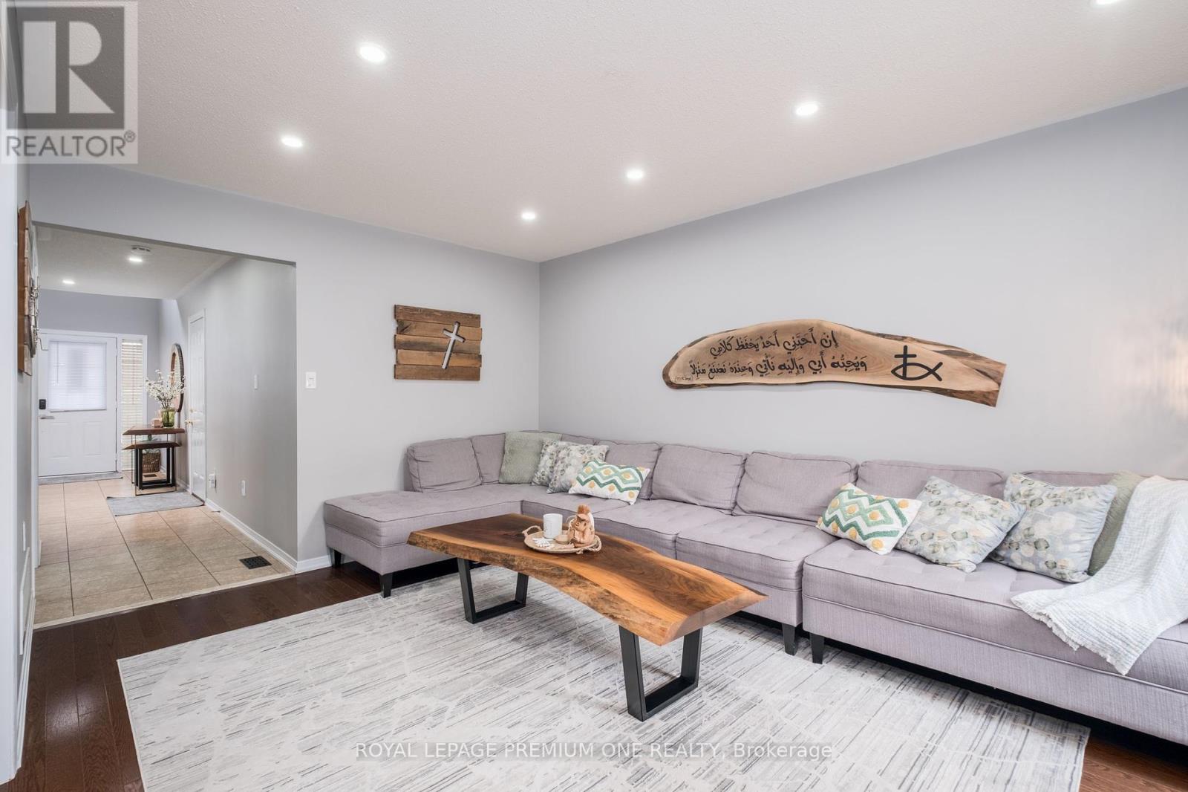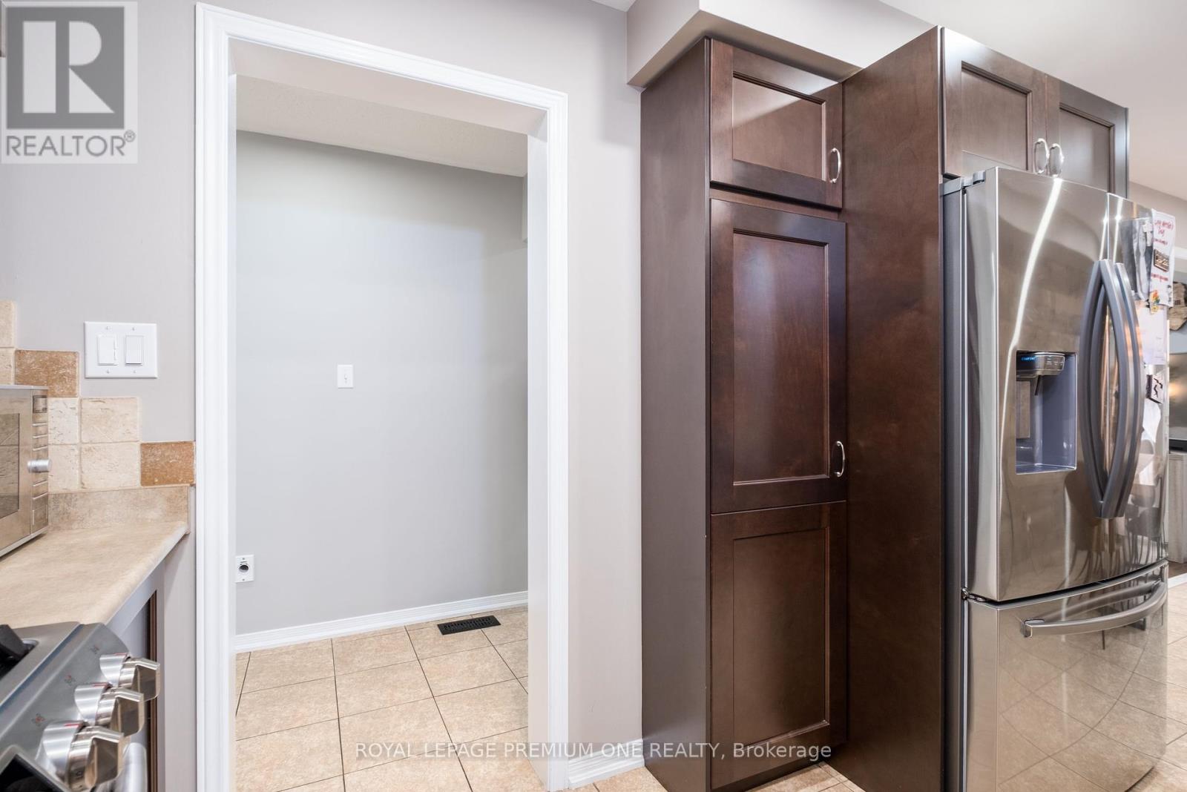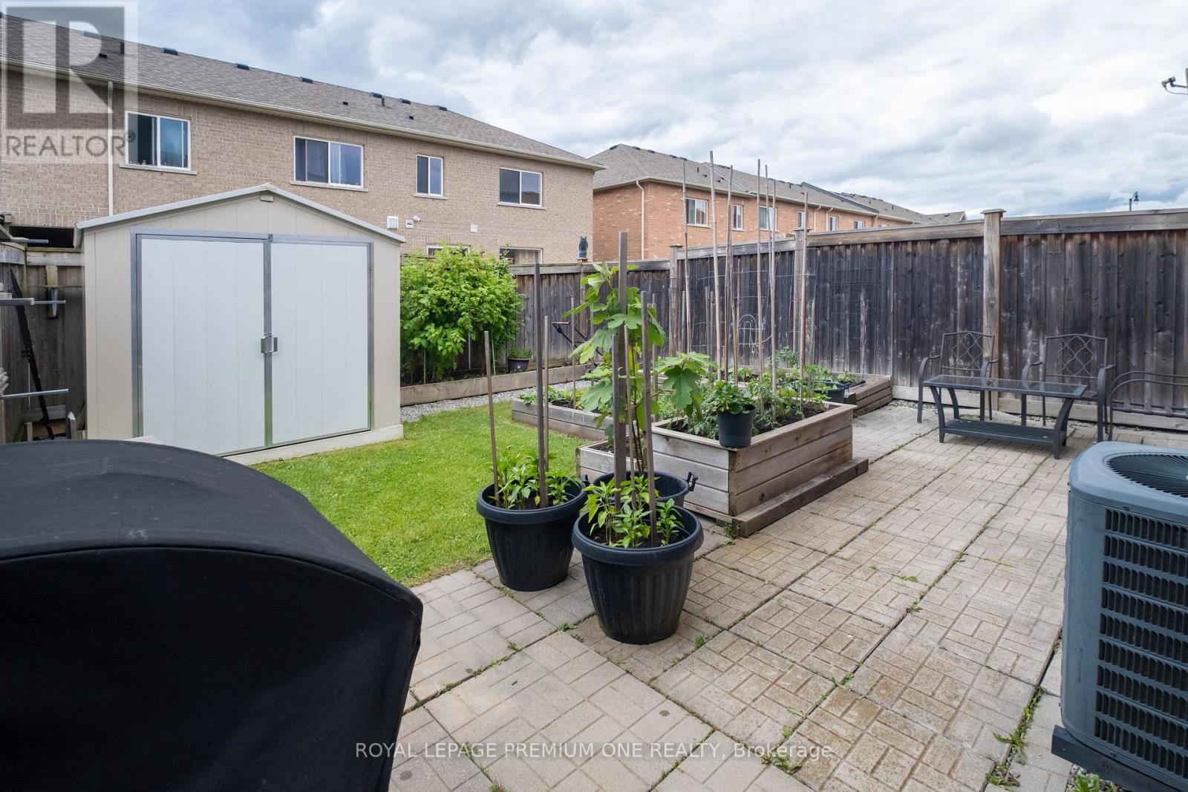4 Bedroom
4 Bathroom
Fireplace
Central Air Conditioning
Forced Air
$899,999
This stunning Brampton townhouse features an open-to-above entrance and approximately $200,000 in upgrades. This luxurious 1750 sqft home offers 3 bdrms, 3 bthrms, and hardwood floors throughout. The main living areas are illuminated by pot lights. The newly renovated primary ensuite provides a spa-like retreat. The kitchen flows into the breakfast and family room, perfect for entertaining. The finished bsmnt includes an additional bdrm and private bthrm & storage. Step outside to your private backyard oasis with a motorized awning, garden beds. Enjoy convenient access to the backyard through the garage. In a desirable neighborhood, & close to all amenities. **** EXTRAS **** All ELFs: Light Fixtures, Window Coverings (Curtains), Central Air, Built in Dishwasher, Fridge, Stove, Washer & Dryer (id:27910)
Property Details
|
MLS® Number
|
W8416078 |
|
Property Type
|
Single Family |
|
Community Name
|
Sandringham-Wellington |
|
Amenities Near By
|
Hospital, Place Of Worship, Public Transit, Schools |
|
Parking Space Total
|
3 |
Building
|
Bathroom Total
|
4 |
|
Bedrooms Above Ground
|
3 |
|
Bedrooms Below Ground
|
1 |
|
Bedrooms Total
|
4 |
|
Appliances
|
Freezer |
|
Basement Development
|
Finished |
|
Basement Type
|
N/a (finished) |
|
Construction Style Attachment
|
Attached |
|
Cooling Type
|
Central Air Conditioning |
|
Exterior Finish
|
Brick |
|
Fireplace Present
|
Yes |
|
Foundation Type
|
Unknown |
|
Heating Fuel
|
Natural Gas |
|
Heating Type
|
Forced Air |
|
Stories Total
|
2 |
|
Type
|
Row / Townhouse |
|
Utility Water
|
Municipal Water |
Parking
Land
|
Acreage
|
No |
|
Land Amenities
|
Hospital, Place Of Worship, Public Transit, Schools |
|
Sewer
|
Sanitary Sewer |
|
Size Irregular
|
25 X 100 Ft |
|
Size Total Text
|
25 X 100 Ft|under 1/2 Acre |
Rooms
| Level |
Type |
Length |
Width |
Dimensions |
|
Second Level |
Primary Bedroom |
3.96 m |
5.18 m |
3.96 m x 5.18 m |
|
Second Level |
Bedroom 2 |
3.96 m |
3.04 m |
3.96 m x 3.04 m |
|
Second Level |
Bedroom 3 |
3.66 m |
3.04 m |
3.66 m x 3.04 m |
|
Basement |
Bedroom |
5 m |
3.04 m |
5 m x 3.04 m |
|
Basement |
Bathroom |
2.46 m |
1.84 m |
2.46 m x 1.84 m |
|
Main Level |
Kitchen |
3.07 m |
2.45 m |
3.07 m x 2.45 m |
|
Main Level |
Eating Area |
2.43 m |
3.65 m |
2.43 m x 3.65 m |
|
Main Level |
Family Room |
3.35 m |
4.87 m |
3.35 m x 4.87 m |
Utilities
|
Cable
|
Available |
|
Sewer
|
Available |








































