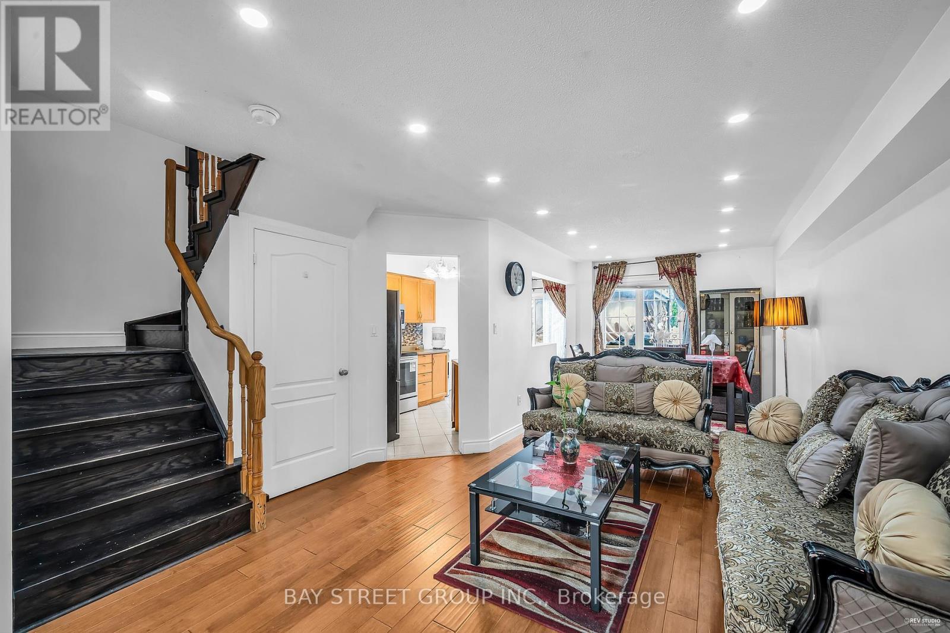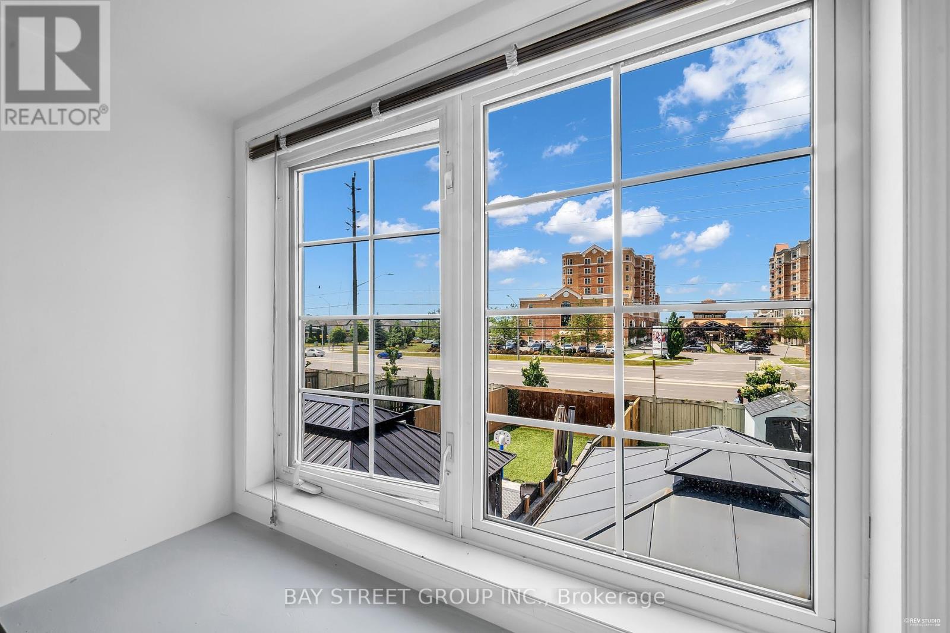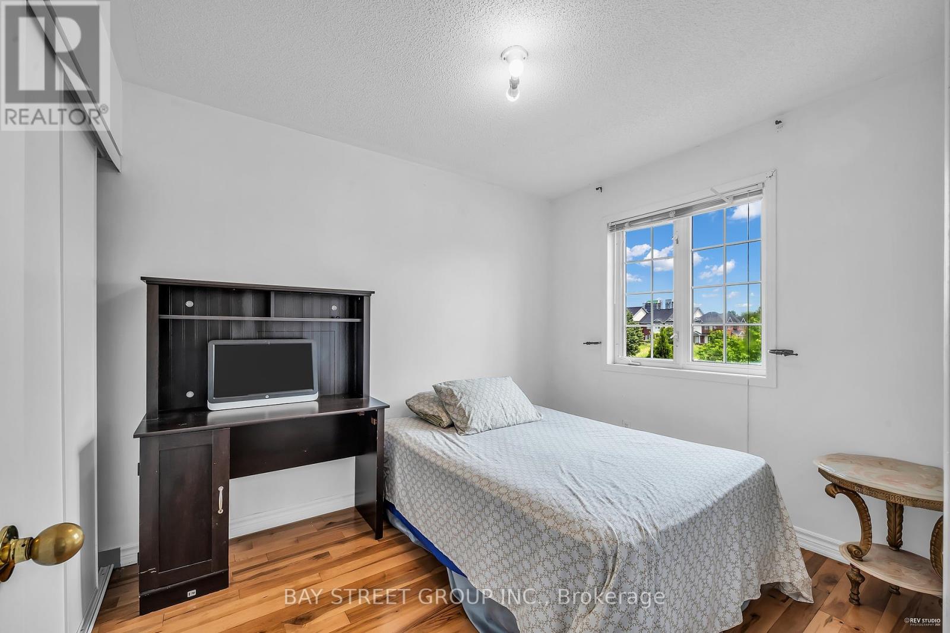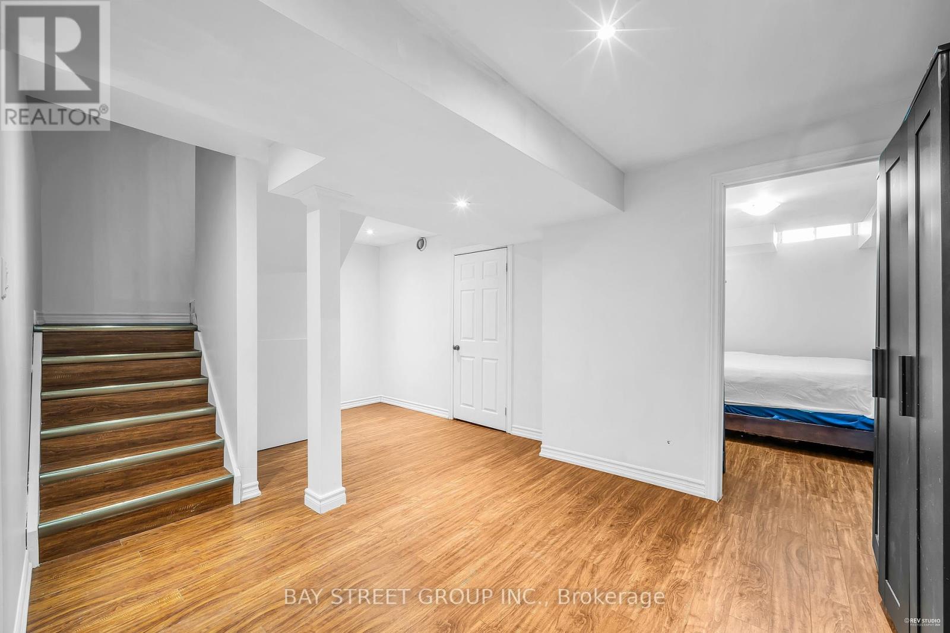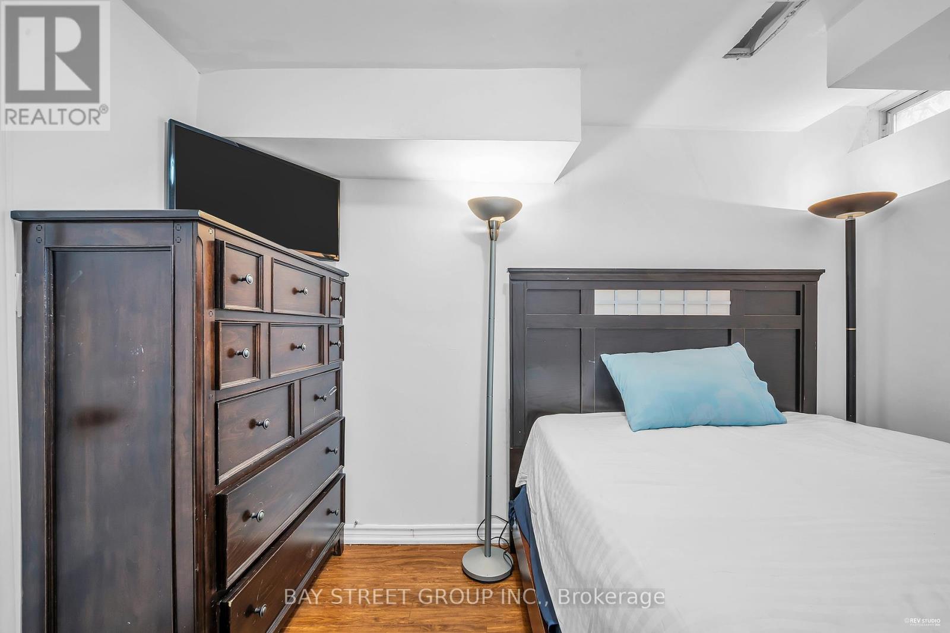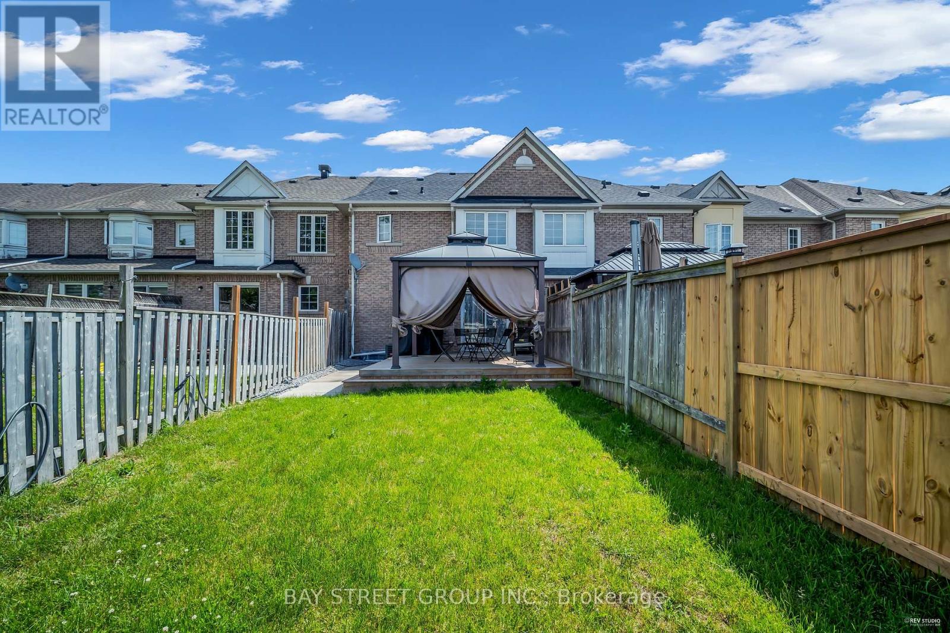24 Oglevie Drive Whitby, Ontario L1R 2Y4
$749,900
Bright & Spacious 3BR / 3 WR Freehold Townhome (NO Maintenance Fees) ideal for first time buyers or small family upsizing from a Condo. Nestled in the sought-after community of Pringle Creek in North Whitby. Many Upgrades Since 2020 Including New Roof, S/S Appliances, Finished Bsmt w/Bed Rm, Laminate Floors On 2nd Flr & Freshly Painted.Enjoy BBQ on the fully fenced backyard with the newly done Deck with no neighbors behind the home or take some shade from the Sun in the Gazebo. Shed has enough space to store all the necessary maintenance toys. Steps Public Transit, Shops, Walmart & Bigbox stores. 4 mins to Willowbrook Park, 10 mins to McKinney Centre & The Famous Thermea Spa Village is only a 3min drive. **** EXTRAS **** S/S:Fridge, Stove & Dishwasher. Washer/Dryer & All Existing Electrical Light Fixtures & Window Blinds (excluding the Curtains in the Dining area) (id:27910)
Property Details
| MLS® Number | E8444870 |
| Property Type | Single Family |
| Community Name | Pringle Creek |
| Features | Guest Suite |
| Parking Space Total | 2 |
Building
| Bathroom Total | 3 |
| Bedrooms Above Ground | 3 |
| Bedrooms Below Ground | 1 |
| Bedrooms Total | 4 |
| Appliances | Water Heater |
| Basement Development | Finished |
| Basement Type | N/a (finished) |
| Construction Style Attachment | Attached |
| Cooling Type | Central Air Conditioning |
| Exterior Finish | Brick |
| Foundation Type | Poured Concrete |
| Heating Fuel | Natural Gas |
| Heating Type | Forced Air |
| Stories Total | 2 |
| Type | Row / Townhouse |
| Utility Water | Municipal Water |
Parking
| Attached Garage |
Land
| Acreage | No |
| Sewer | Sanitary Sewer |
| Size Irregular | 19.69 X 119.44 Ft |
| Size Total Text | 19.69 X 119.44 Ft |
Rooms
| Level | Type | Length | Width | Dimensions |
|---|---|---|---|---|
| Second Level | Primary Bedroom | 4.21 m | 4.09 m | 4.21 m x 4.09 m |
| Second Level | Bedroom 2 | 3.2 m | 3.06 m | 3.2 m x 3.06 m |
| Second Level | Bedroom 3 | 3.12 m | 2.56 m | 3.12 m x 2.56 m |
| Main Level | Living Room | 3.36 m | 3.16 m | 3.36 m x 3.16 m |
| Main Level | Dining Room | 3.36 m | 3.16 m | 3.36 m x 3.16 m |
| Main Level | Kitchen | 5.26 m | 2.44 m | 5.26 m x 2.44 m |












