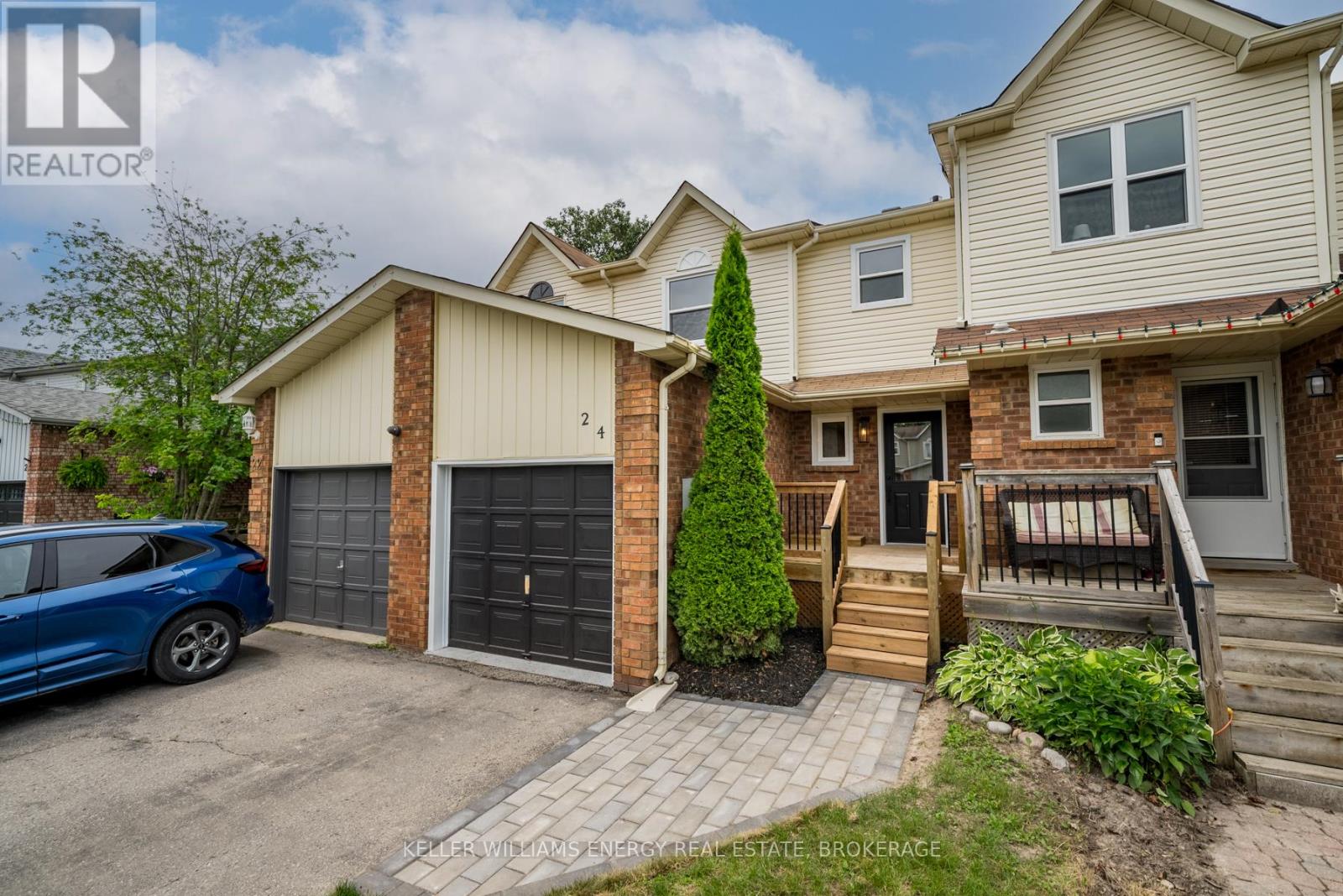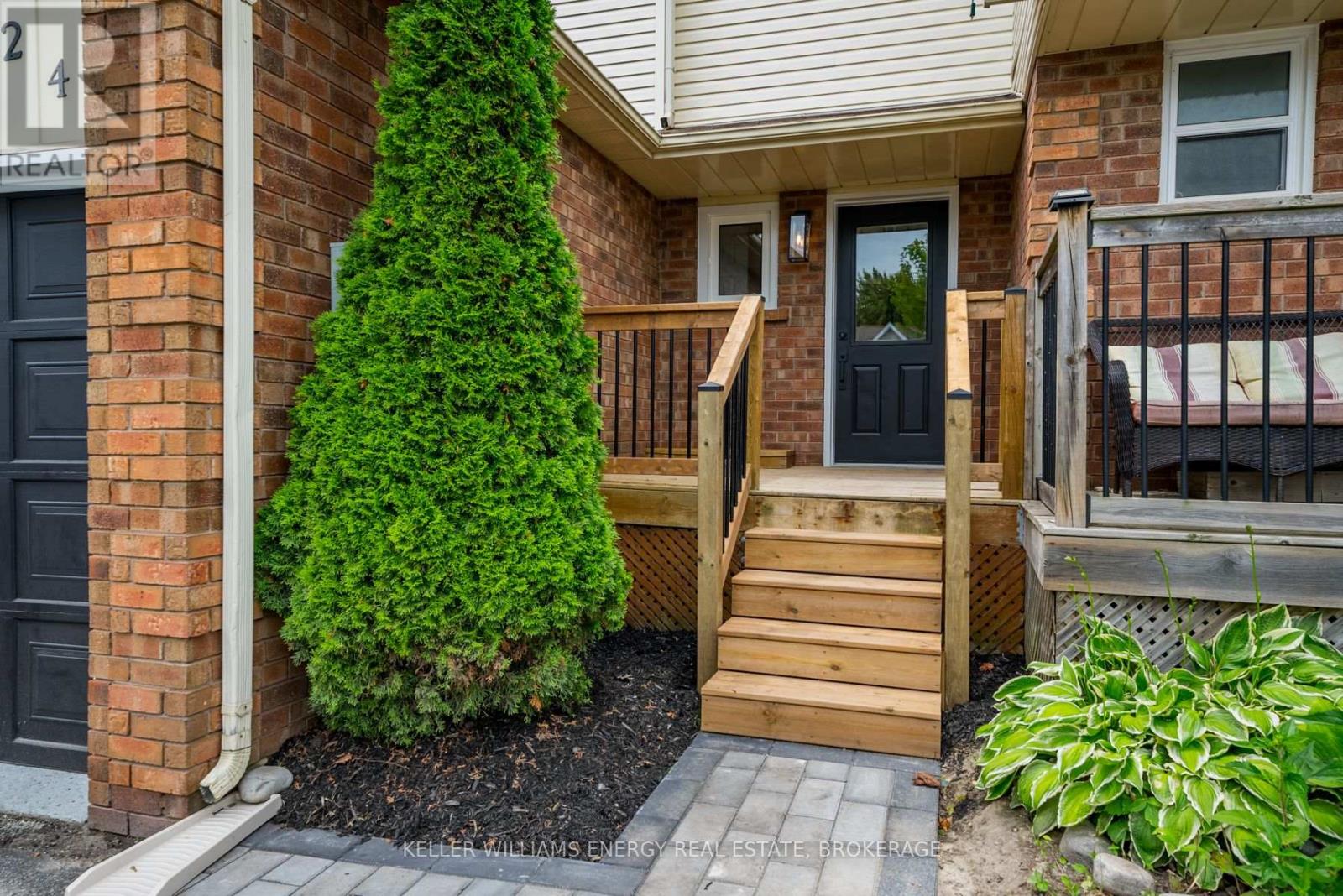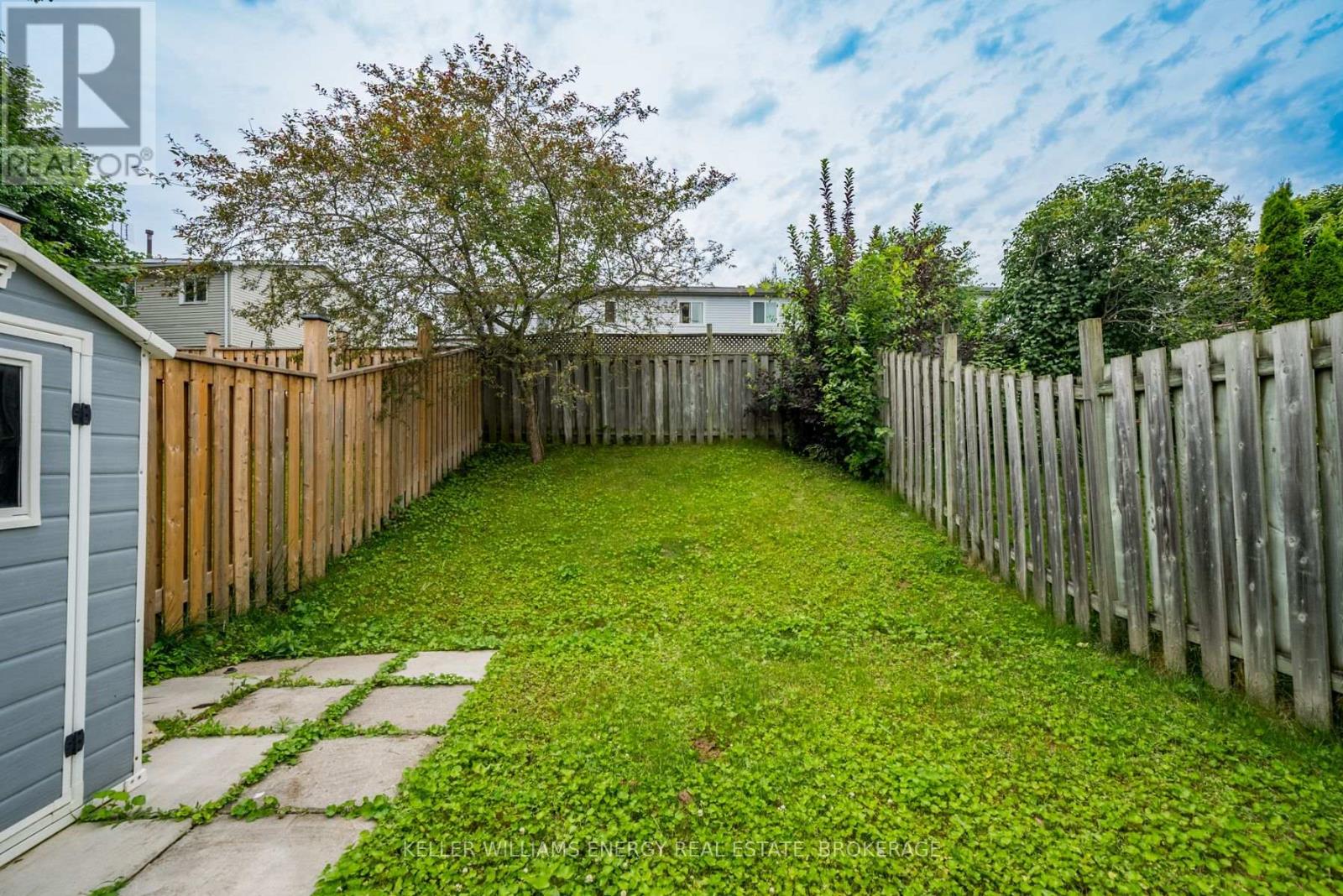24 Pomeroy Street Clarington, Ontario L1C 4R5
$649,000
Newly renovated 3 bedroom, 3 bathroom townhome. Freshly painted thru-out, bright, open concept living on the main floor with stylish kitchen with brand new appliances (all with warranties), formal dining and a walk-out to large entertainers deck, perfect for those long summer nights. Upstairs are 3 spacious bedrooms all with ample closet space. The basement has been finished with additional rec space plus 2 pc bath, laundry and storage. Located in a quiet community in North Bowmanville - perfect for raising a young family or for enjoying solitude, this home has been meticulously renovated and is ready for you to call it home. **** EXTRAS **** High Efficiency Furnace - 2010, High Efficiency Lennox AC - 2018, High Efficiency Hot Water Tank (owned) (id:27910)
Open House
This property has open houses!
2:00 pm
Ends at:4:00 pm
2:00 pm
Ends at:4:00 pm
Property Details
| MLS® Number | E8485670 |
| Property Type | Single Family |
| Community Name | Bowmanville |
| Parking Space Total | 2 |
Building
| Bathroom Total | 3 |
| Bedrooms Above Ground | 3 |
| Bedrooms Total | 3 |
| Appliances | Water Heater, Dishwasher, Dryer, Refrigerator, Stove, Washer |
| Basement Development | Finished |
| Basement Type | N/a (finished) |
| Construction Style Attachment | Attached |
| Cooling Type | Central Air Conditioning |
| Exterior Finish | Brick, Vinyl Siding |
| Foundation Type | Concrete |
| Heating Fuel | Natural Gas |
| Heating Type | Forced Air |
| Stories Total | 2 |
| Type | Row / Townhouse |
| Utility Water | Municipal Water |
Parking
| Attached Garage |
Land
| Acreage | No |
| Sewer | Sanitary Sewer |
| Size Irregular | 19.76 X 106.79 Ft |
| Size Total Text | 19.76 X 106.79 Ft |
Rooms
| Level | Type | Length | Width | Dimensions |
|---|---|---|---|---|
| Second Level | Primary Bedroom | 3.11 m | 3.94 m | 3.11 m x 3.94 m |
| Second Level | Bedroom | 2.81 m | 2.75 m | 2.81 m x 2.75 m |
| Second Level | Bedroom | 2.84 m | 2.71 m | 2.84 m x 2.71 m |
| Basement | Recreational, Games Room | 3.88 m | 6 m | 3.88 m x 6 m |
| Main Level | Kitchen | 2.81 m | 3.75 m | 2.81 m x 3.75 m |
| Main Level | Living Room | 3.65 m | 3.28 m | 3.65 m x 3.28 m |
| Main Level | Dining Room | 3.29 m | 2.2 m | 3.29 m x 2.2 m |






















