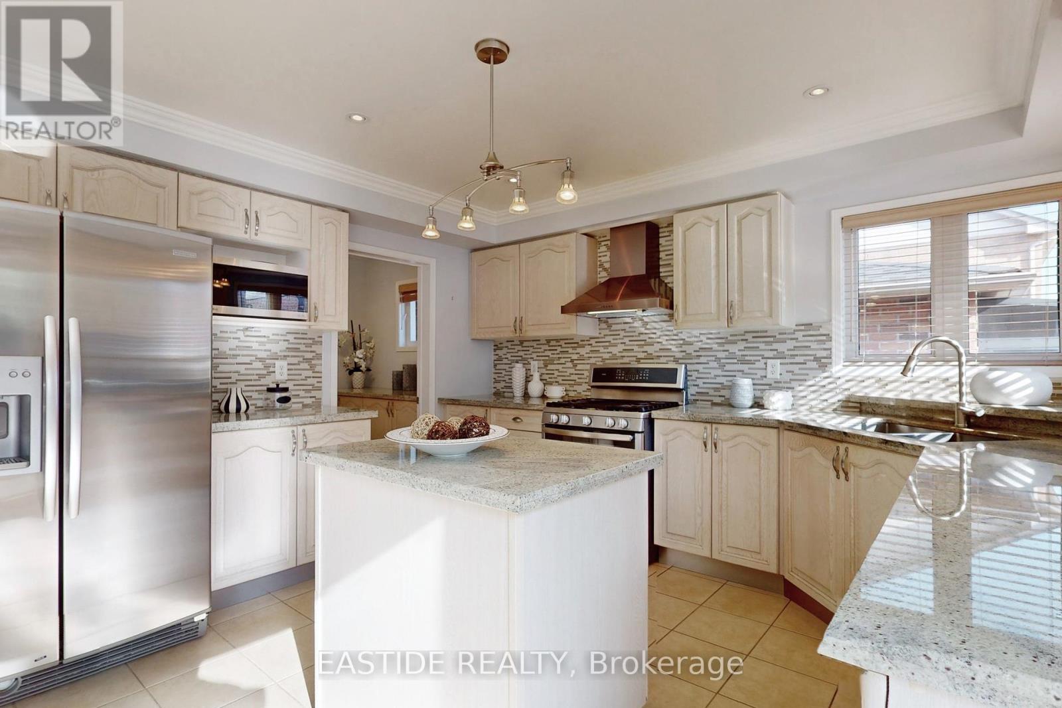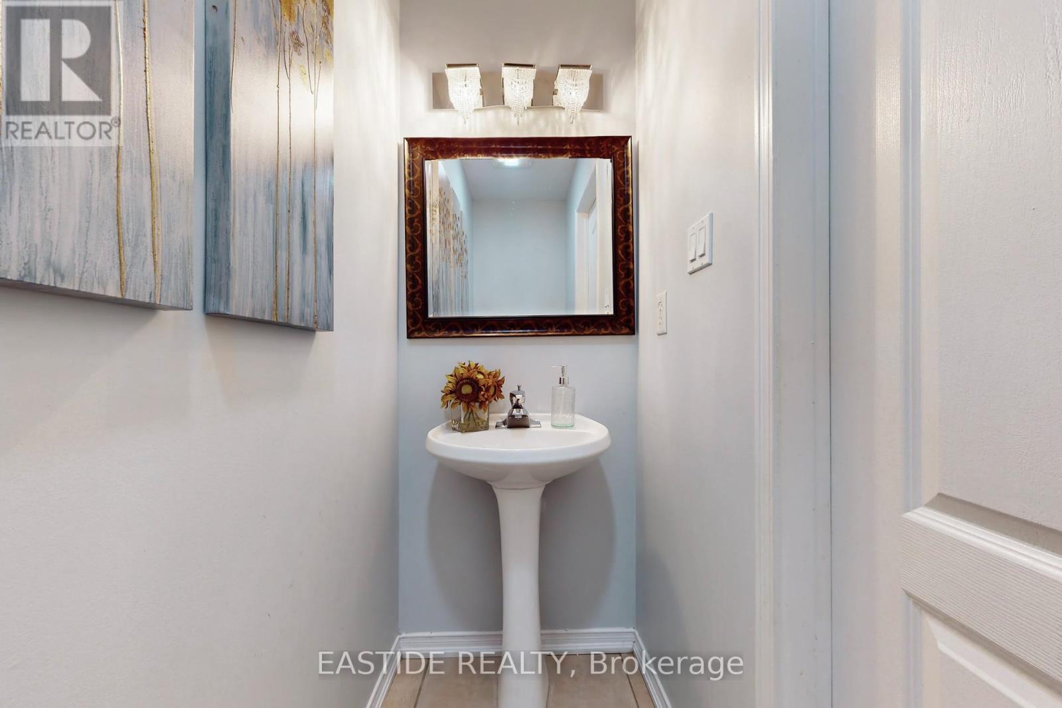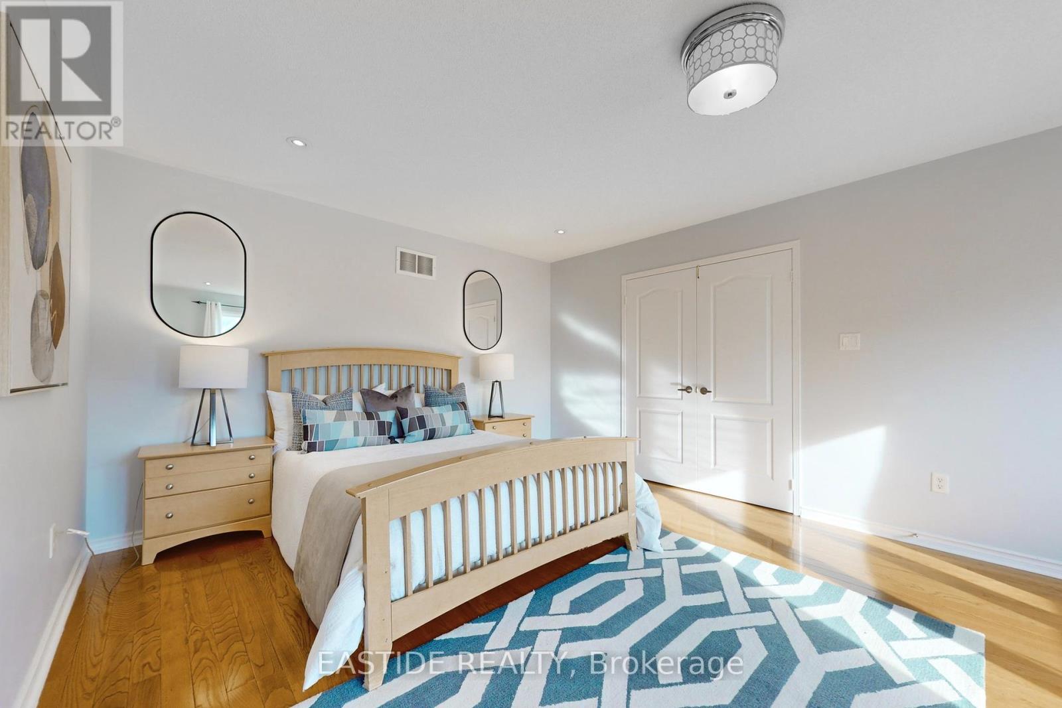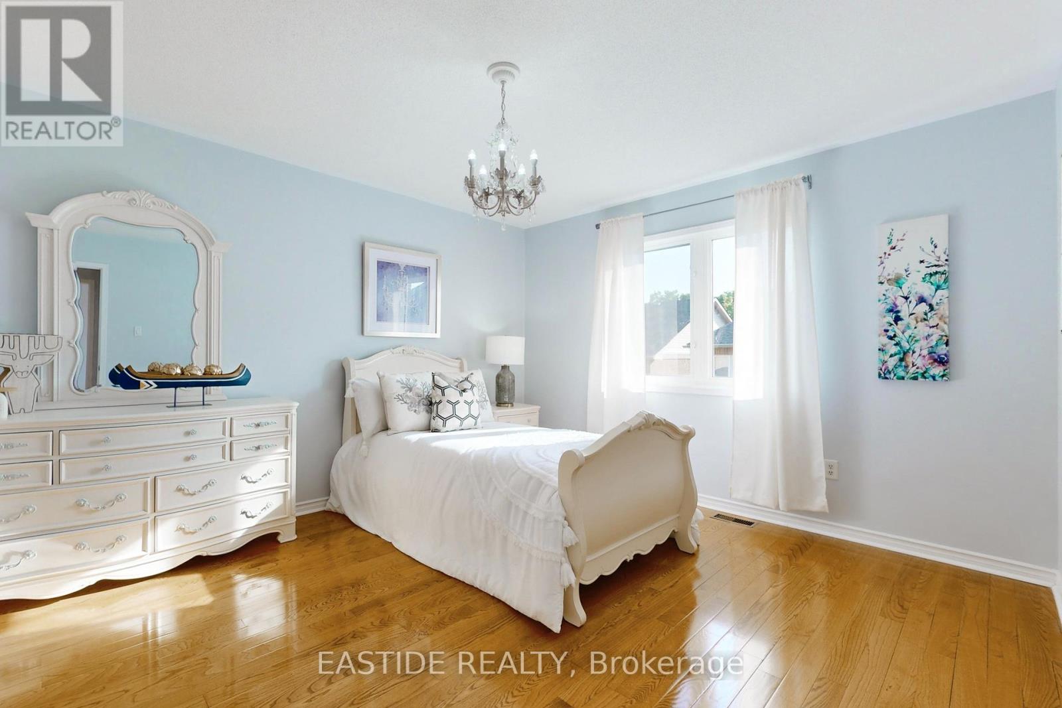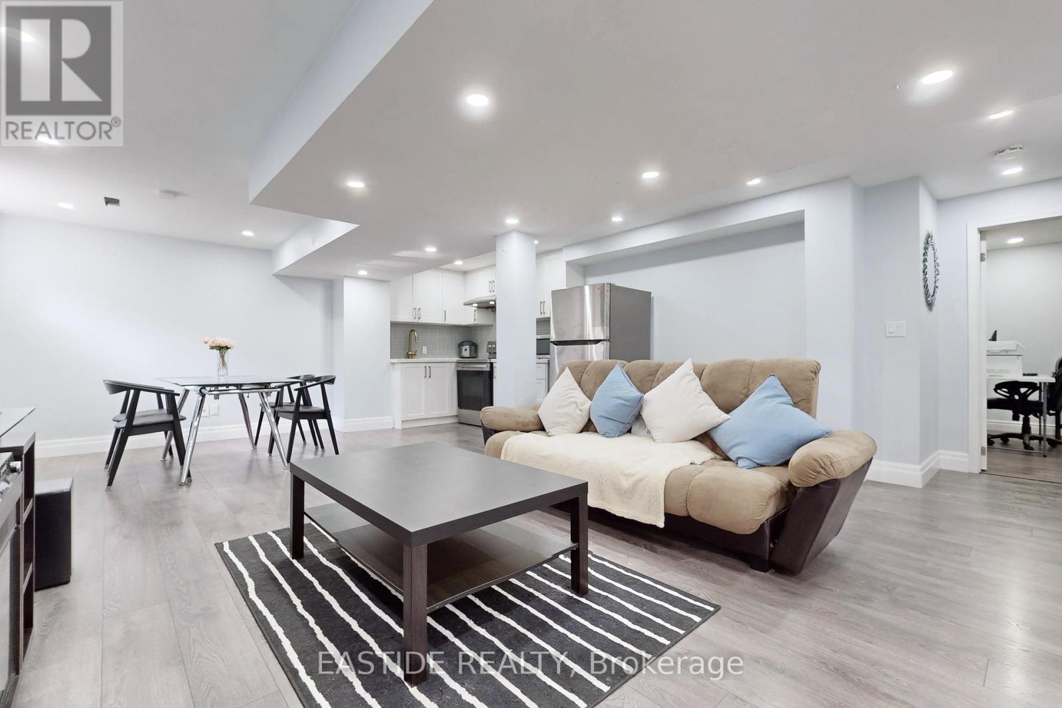5 Bedroom
4 Bathroom
Fireplace
Central Air Conditioning
Forced Air
$1,788,000
Meticulously maintained executive 4 bdrm home in Sought-After ""Jefferson"" community! Very functional floor plan! Spacious Liv/Din. room! Separate family room W/fireplace! Newly renovated 2nd floor bathrooms. Hardwood floor/crown moulding/pot lights throughout. Gourmet kitchen w/granite countertops, island, S/S appls & butler pantry. Frosted glass front door, colonial pillars. Front/backyard landscaping, patio & deck. Walk-up finished bsmt w/kitchen, bedroom and 4pc bathroom. A great neighbourhood with top rated schools, shopping, parks & hiking trails. Walk to pubic transit connecting to Richmond Hill centre. **** EXTRAS **** All Existing Appliances: 2 Fridges, 2 Stoves, 2 Washers & 2 Dryers. All Elfs, All Window Coverings. Roof(2016), Front door (2019), Garage door(2020), Backyard deck(2021), Basement completed(2021), 2nd floor Bathrooms renovated(2024). (id:27910)
Property Details
|
MLS® Number
|
N8406624 |
|
Property Type
|
Single Family |
|
Community Name
|
Jefferson |
|
Features
|
Carpet Free |
|
Parking Space Total
|
5 |
|
Structure
|
Deck, Patio(s) |
Building
|
Bathroom Total
|
4 |
|
Bedrooms Above Ground
|
4 |
|
Bedrooms Below Ground
|
1 |
|
Bedrooms Total
|
5 |
|
Basement Development
|
Finished |
|
Basement Features
|
Walk-up |
|
Basement Type
|
N/a (finished) |
|
Construction Style Attachment
|
Detached |
|
Cooling Type
|
Central Air Conditioning |
|
Exterior Finish
|
Brick |
|
Fireplace Present
|
Yes |
|
Foundation Type
|
Concrete |
|
Heating Fuel
|
Natural Gas |
|
Heating Type
|
Forced Air |
|
Stories Total
|
2 |
|
Type
|
House |
|
Utility Water
|
Municipal Water |
Parking
Land
|
Acreage
|
No |
|
Sewer
|
Sanitary Sewer |
|
Size Irregular
|
44.33 X 80.44 Ft |
|
Size Total Text
|
44.33 X 80.44 Ft |
Rooms
| Level |
Type |
Length |
Width |
Dimensions |
|
Second Level |
Primary Bedroom |
5.75 m |
3.95 m |
5.75 m x 3.95 m |
|
Second Level |
Bedroom 2 |
4.27 m |
3.35 m |
4.27 m x 3.35 m |
|
Second Level |
Bedroom 3 |
4.03 m |
3.63 m |
4.03 m x 3.63 m |
|
Second Level |
Bedroom 4 |
3.9 m |
3.04 m |
3.9 m x 3.04 m |
|
Basement |
Living Room |
|
|
Measurements not available |
|
Basement |
Bedroom |
|
|
Measurements not available |
|
Basement |
Kitchen |
|
|
Measurements not available |
|
Main Level |
Living Room |
6.05 m |
3.7 m |
6.05 m x 3.7 m |
|
Main Level |
Dining Room |
6.05 m |
3.07 m |
6.05 m x 3.07 m |
|
Main Level |
Family Room |
5.15 m |
3.33 m |
5.15 m x 3.33 m |
|
Main Level |
Kitchen |
5.86 m |
3.9 m |
5.86 m x 3.9 m |
|
Main Level |
Eating Area |
5.86 m |
3.9 m |
5.86 m x 3.9 m |












