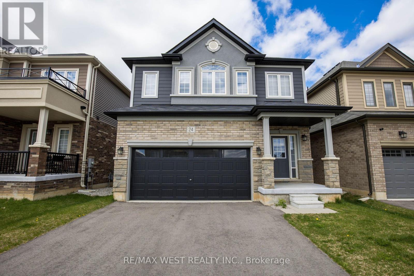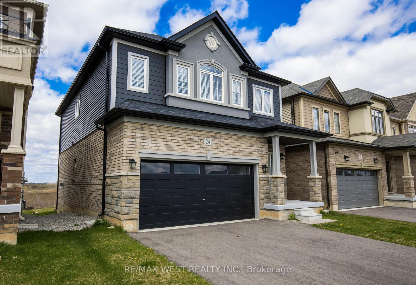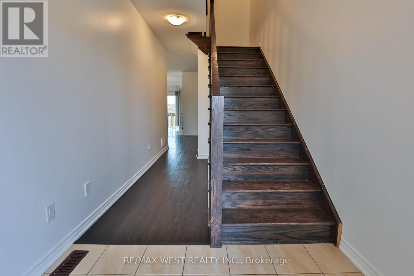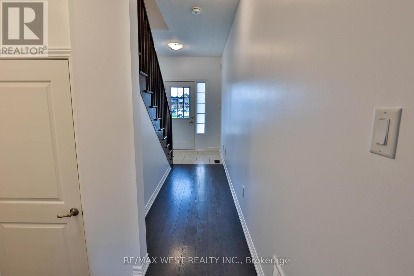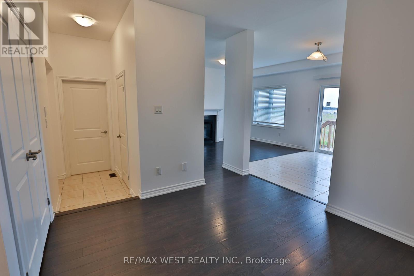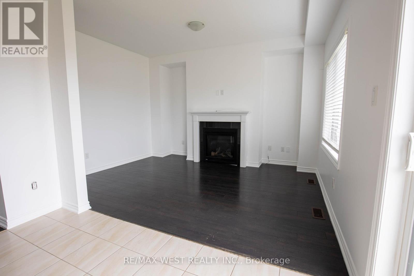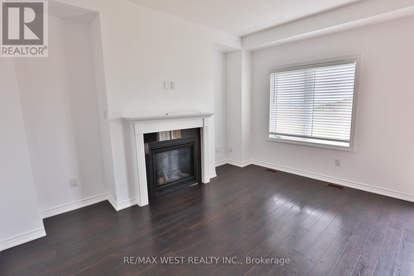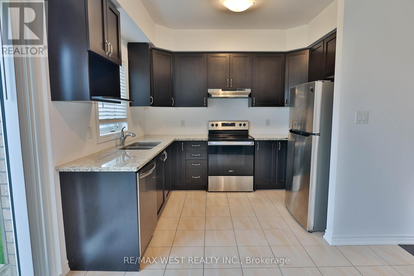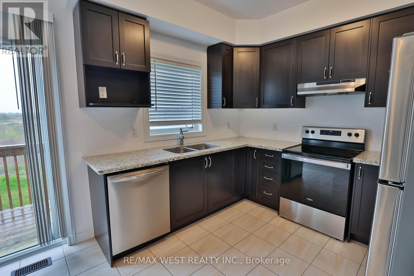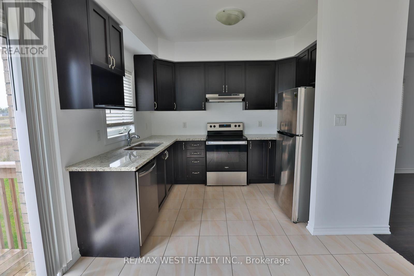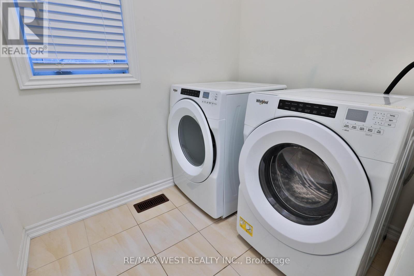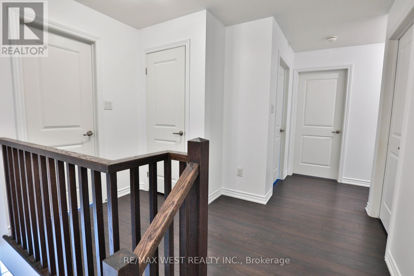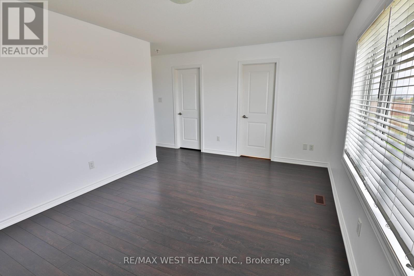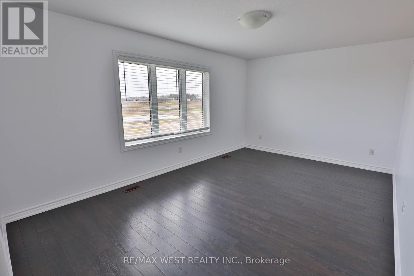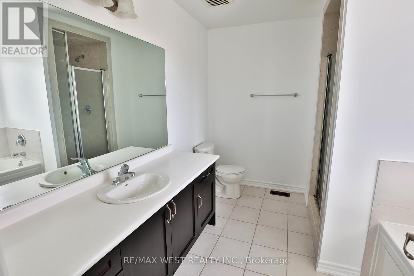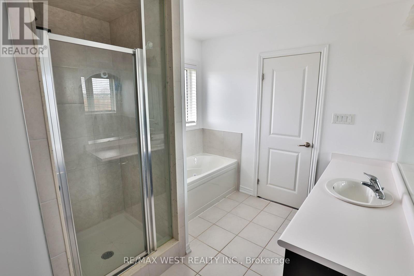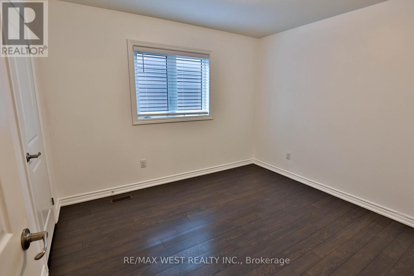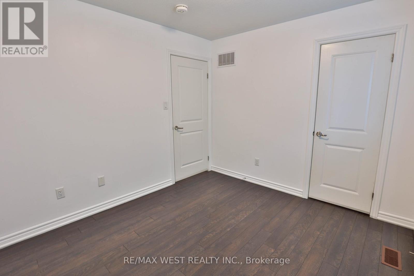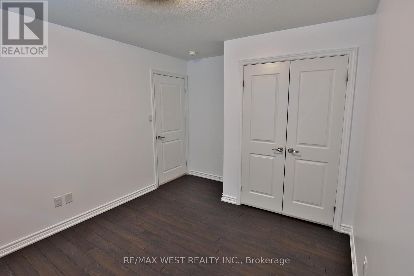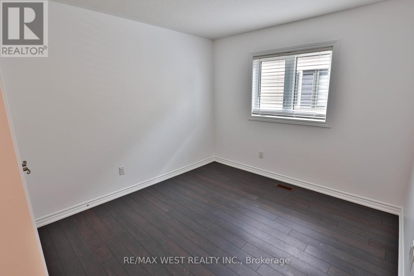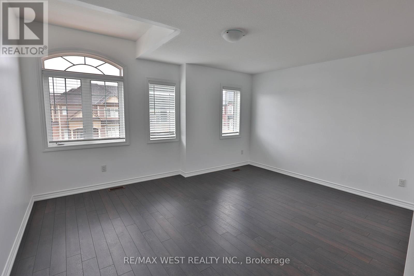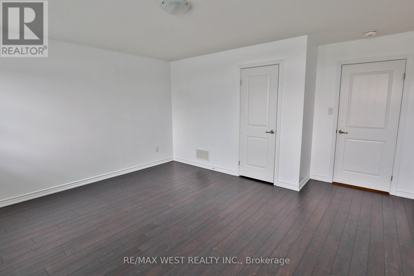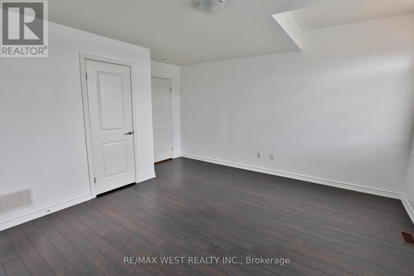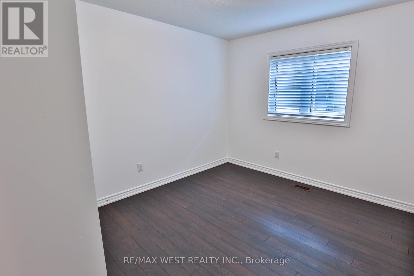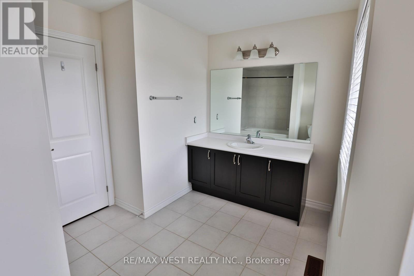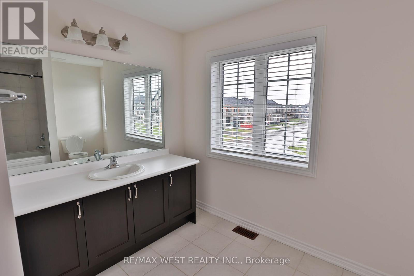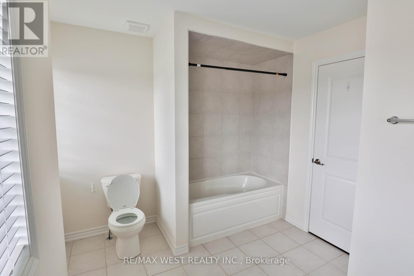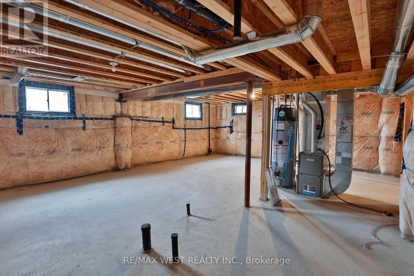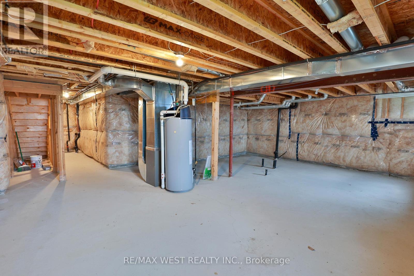4 Bedroom
3 Bathroom
Fireplace
Central Air Conditioning
Forced Air
$899,999
Beautiful 4 Bedroom Home Situated In A Quiet Neighbourhood. Spacious Open Concept Design With 9'Ceilings On The Main Floor, Two Years New Detached Double Garage Home In The Town of Paris within 2minutes to 403, Spacious Size Prim Bedroom Large W/C and 4pc Ensuite, Walk out to backyard From Breakfast Area, Access through garage, Close To Parks, Go Train, Public Transport, Amenities, Sports Complex , Downtown. Oak Stairs** Cold Waterline To Fridge** Fireplace** Amazing Floor Plan. Granite Countertop** Undermount Sink** Side Entrance To Basement** Upgrade Is Approximately 40K **** EXTRAS **** This A Beautiful Home With A Lot Of Upgrades: Fireplace, Jacuzzi, cold Waterline To Fridge, OakStairs, Granite Countertop, Side Entrance To Basement Hardwood Floor. Upgrade Is Approximately 40K (id:27910)
Property Details
|
MLS® Number
|
X8311212 |
|
Property Type
|
Single Family |
|
AmenitiesNearBy
|
Park, Place Of Worship, Public Transit, Schools |
|
ParkingSpaceTotal
|
4 |
|
ViewType
|
View |
Building
|
BathroomTotal
|
3 |
|
BedroomsAboveGround
|
4 |
|
BedroomsTotal
|
4 |
|
Appliances
|
Dishwasher, Dryer, Refrigerator, Stove, Washer |
|
BasementFeatures
|
Separate Entrance |
|
BasementType
|
N/a |
|
ConstructionStyleAttachment
|
Detached |
|
CoolingType
|
Central Air Conditioning |
|
ExteriorFinish
|
Brick, Vinyl Siding |
|
FireplacePresent
|
Yes |
|
FlooringType
|
Hardwood |
|
HalfBathTotal
|
1 |
|
HeatingFuel
|
Natural Gas |
|
HeatingType
|
Forced Air |
|
StoriesTotal
|
2 |
|
Type
|
House |
|
UtilityWater
|
Municipal Water |
Parking
Land
|
Acreage
|
No |
|
LandAmenities
|
Park, Place Of Worship, Public Transit, Schools |
|
Sewer
|
Sanitary Sewer |
|
SizeDepth
|
98 Ft |
|
SizeFrontage
|
36 Ft |
|
SizeIrregular
|
36.18 X 98.64 Ft |
|
SizeTotalText
|
36.18 X 98.64 Ft |
|
ZoningDescription
|
98.64 |
Rooms
| Level |
Type |
Length |
Width |
Dimensions |
|
Second Level |
Bathroom |
|
|
Measurements not available |
|
Second Level |
Primary Bedroom |
4.93 m |
3.3 m |
4.93 m x 3.3 m |
|
Second Level |
Bedroom 2 |
3 m |
3.35 m |
3 m x 3.35 m |
|
Second Level |
Bedroom 3 |
4.63 m |
3.35 m |
4.63 m x 3.35 m |
|
Second Level |
Bedroom 4 |
2.95 m |
3.04 m |
2.95 m x 3.04 m |
|
Main Level |
Dining Room |
3.93 m |
3.05 m |
3.93 m x 3.05 m |
|
Main Level |
Family Room |
3.35 m |
4.27 m |
3.35 m x 4.27 m |
|
Main Level |
Kitchen |
4.57 m |
3.17 m |
4.57 m x 3.17 m |
|
Main Level |
Eating Area |
|
|
Measurements not available |
|
Main Level |
Laundry Room |
|
|
Measurements not available |
|
Main Level |
Mud Room |
|
|
Measurements not available |

