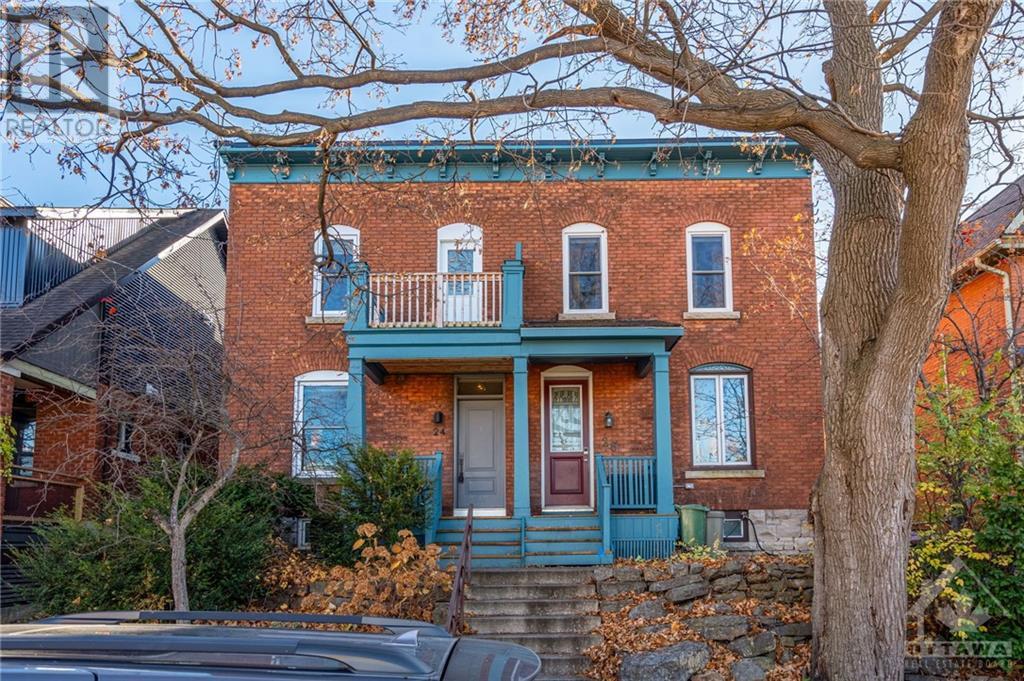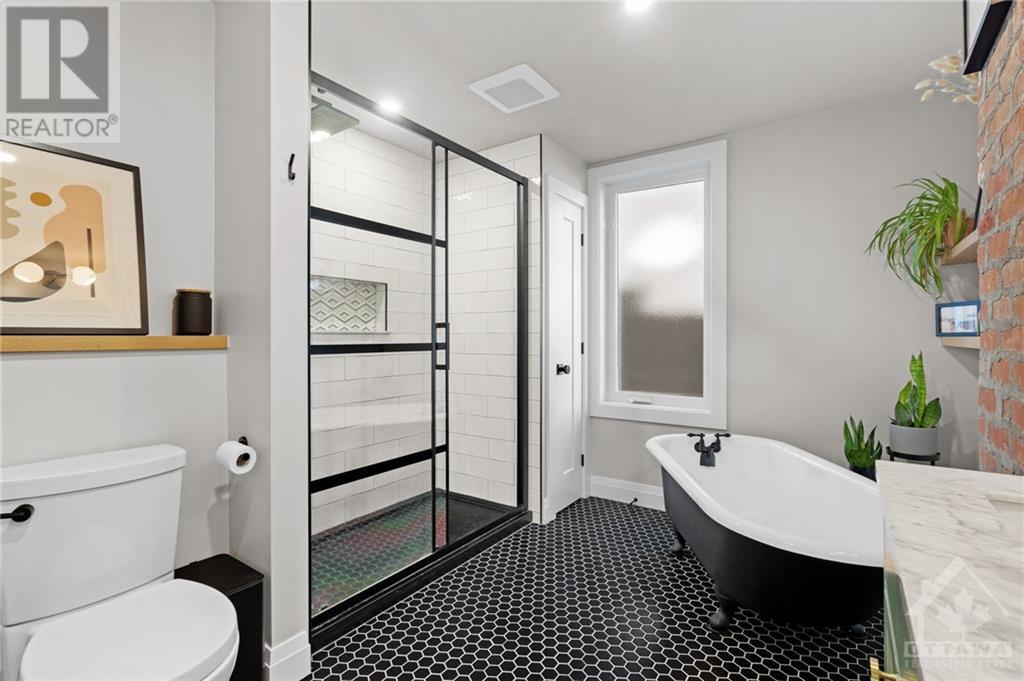3 Bedroom
2 Bathroom
Central Air Conditioning
Forced Air
$775,000
Welcome home to 24 Spruce Street, where century old charm blends seamlessly with modern upgrades. Ideally situated near Lebreton Flats, just one block from Preston St & Somerset St West, you'll enjoy being walking distance to endless shops, cafes and restaurants. The main floor offers a cozy open concept living/dining area, a beautifully designed kitchen with ample counter space, stainless steel appliances and granite countertops, as well as an eat-in kitchen nook and a convenient, modern powder room. The second level features three bedrooms and a fabulous spa-like bathroom where you can unwind after a long day. The stunning south-facing backyard is the cherry on top. Easy access to LRT, OC Transpo and highway 417. This home has been meticulously maintained. It's absolutely turn-key and ready to be loved by its new owners! No conveyance of any written signed offers prior to 7pm on November 11, 2024. (id:28469)
Property Details
|
MLS® Number
|
1419681 |
|
Property Type
|
Single Family |
|
Neigbourhood
|
West Centretown |
|
ParkingSpaceTotal
|
1 |
Building
|
BathroomTotal
|
2 |
|
BedroomsAboveGround
|
3 |
|
BedroomsTotal
|
3 |
|
Appliances
|
Refrigerator, Dishwasher, Dryer, Microwave, Stove, Washer |
|
BasementDevelopment
|
Unfinished |
|
BasementType
|
Full (unfinished) |
|
ConstructedDate
|
1907 |
|
ConstructionStyleAttachment
|
Semi-detached |
|
CoolingType
|
Central Air Conditioning |
|
ExteriorFinish
|
Brick |
|
FlooringType
|
Hardwood, Tile |
|
FoundationType
|
Stone |
|
HalfBathTotal
|
1 |
|
HeatingFuel
|
Natural Gas |
|
HeatingType
|
Forced Air |
|
StoriesTotal
|
2 |
|
Type
|
House |
|
UtilityWater
|
Municipal Water |
Parking
Land
|
Acreage
|
No |
|
Sewer
|
Municipal Sewage System |
|
SizeDepth
|
99 Ft |
|
SizeFrontage
|
25 Ft ,7 In |
|
SizeIrregular
|
25.6 Ft X 99 Ft |
|
SizeTotalText
|
25.6 Ft X 99 Ft |
|
ZoningDescription
|
Res |
Rooms
| Level |
Type |
Length |
Width |
Dimensions |
|
Second Level |
Primary Bedroom |
|
|
17'0" x 12'11" |
|
Second Level |
Bedroom |
|
|
11'3" x 15'11" |
|
Second Level |
Bedroom |
|
|
8'8" x 10'6" |
|
Second Level |
5pc Bathroom |
|
|
11'3" x 9'2" |
|
Main Level |
Foyer |
|
|
10'3" x 5'0" |
|
Main Level |
Living Room |
|
|
11'6" x 10'2" |
|
Main Level |
Dining Room |
|
|
10'9" x 10'4" |
|
Main Level |
Kitchen |
|
|
16'7" x 15'8" |
|
Main Level |
2pc Bathroom |
|
|
Measurements not available |
































