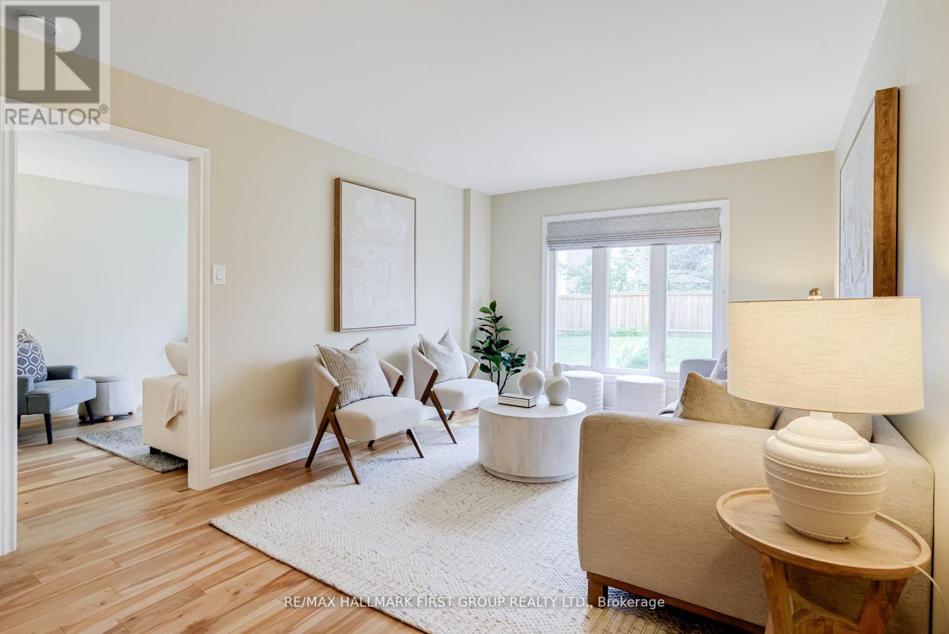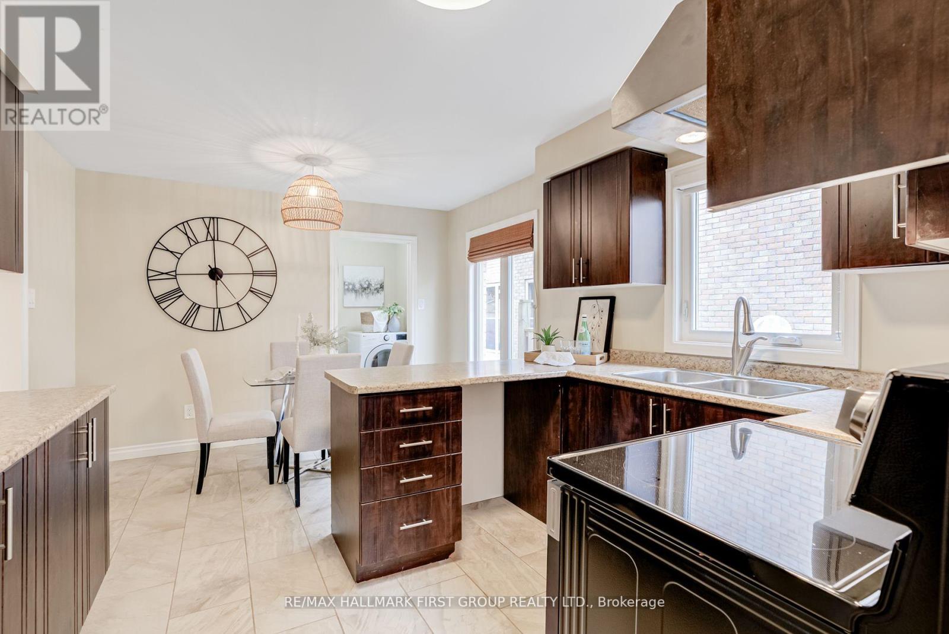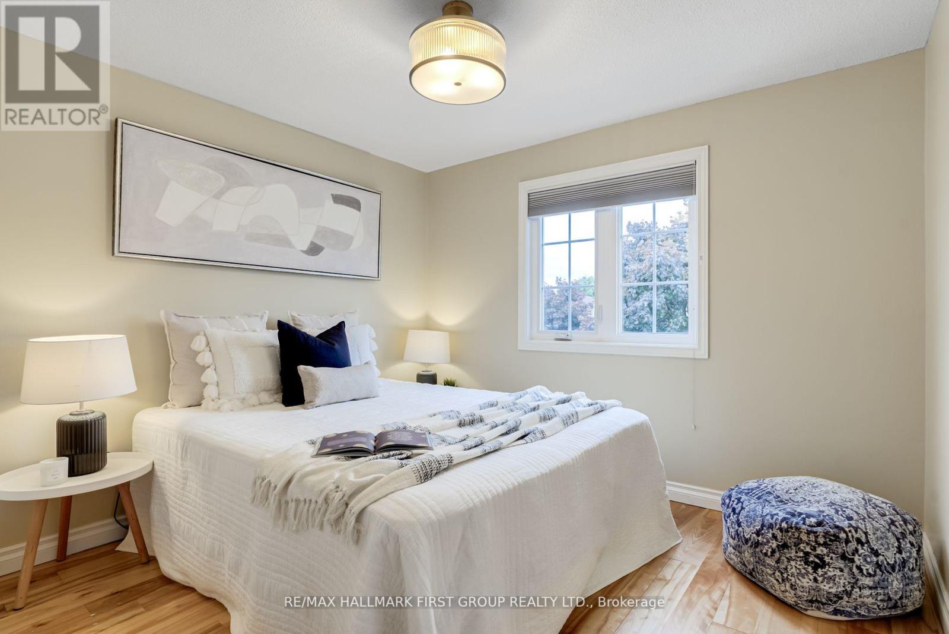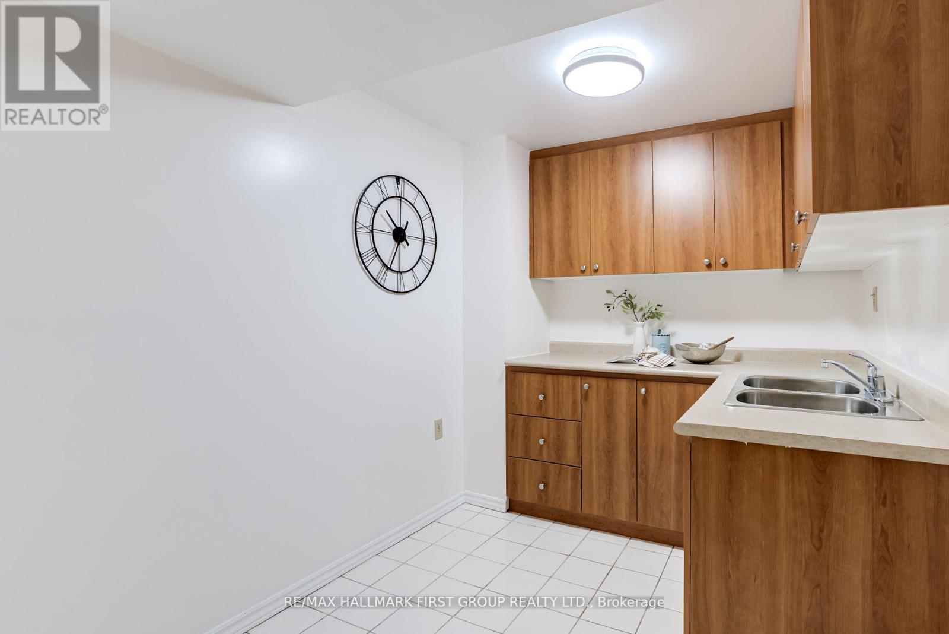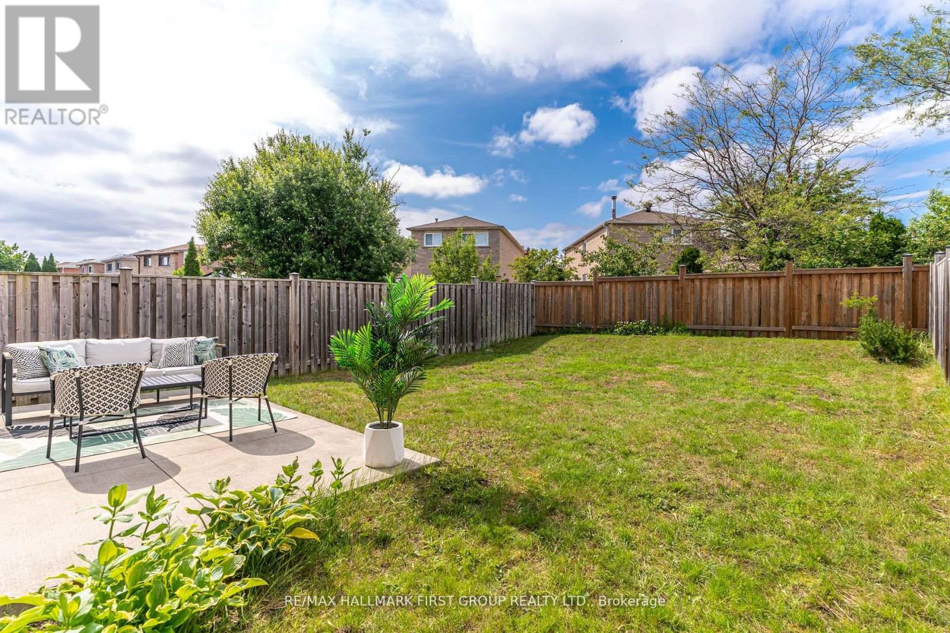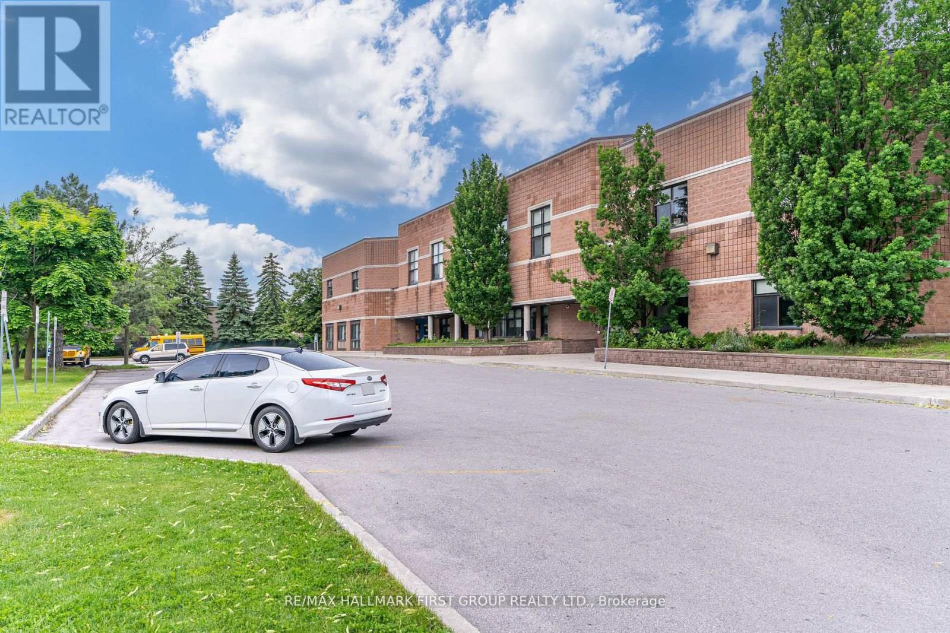5 Bedroom
4 Bathroom
Fireplace
Central Air Conditioning
Forced Air
$1,488,000
Welcome Home! This Fantastic 4+1 Bedroom Home Has Been Meticulously Cared For By Original Owners and Beautifully Updated Thru Out. Over 2500 sq ft of Living Space. The X-Long Driveway Offers 4 Car Parking With No Sidewalk. Covered Front Porch W/ Access To Garage. Gleaming Hardwood Floors Elevate The Entire Home. The Main Floor Offers A Large Open Concept Layout With Separate Family Room, Eat In Kitchen, Designer Light Fixtures & Convenient Main Floor Laundry. Your Winding Oak Staircase Leads To The Second Floor With 4 Large Bedrooms. The Primary Retreat Offers A Sitting Area, His & Hers Closets and 4 Pc Ensuite Bath Overlooking The Backyard. The Lower Level Has Been Professionally Finished And Makes For The Perfect Additional Family Sharing Space With A 5th Bedroom, 3 Pc Bath, Lrg Living/Rec Space and Kitchen Area. ** This is a linked property.** **** EXTRAS **** Cold Cellar. Walking Distance To TTC, Yrt, Armadale Community Centre, Tennis Court, Shops, Bank, Schools, Places Of Worship (Church, Mosque) Restaurants. Close To Markville Mall & Pacific Mall & Hwy 407. HWT (owned) (id:27910)
Property Details
|
MLS® Number
|
N8455604 |
|
Property Type
|
Single Family |
|
Community Name
|
Milliken Mills East |
|
Features
|
In-law Suite |
|
Parking Space Total
|
6 |
Building
|
Bathroom Total
|
4 |
|
Bedrooms Above Ground
|
4 |
|
Bedrooms Below Ground
|
1 |
|
Bedrooms Total
|
5 |
|
Appliances
|
Water Heater |
|
Basement Development
|
Finished |
|
Basement Type
|
N/a (finished) |
|
Construction Style Attachment
|
Detached |
|
Cooling Type
|
Central Air Conditioning |
|
Exterior Finish
|
Brick |
|
Fireplace Present
|
Yes |
|
Fireplace Total
|
1 |
|
Foundation Type
|
Brick |
|
Heating Fuel
|
Natural Gas |
|
Heating Type
|
Forced Air |
|
Stories Total
|
2 |
|
Type
|
House |
|
Utility Water
|
Municipal Water |
Parking
Land
|
Acreage
|
No |
|
Sewer
|
Sanitary Sewer |
|
Size Irregular
|
30.35 X 123.85 Ft |
|
Size Total Text
|
30.35 X 123.85 Ft |
Rooms
| Level |
Type |
Length |
Width |
Dimensions |
|
Second Level |
Primary Bedroom |
5.69 m |
4.78 m |
5.69 m x 4.78 m |
|
Second Level |
Bedroom 2 |
3.68 m |
3.4 m |
3.68 m x 3.4 m |
|
Second Level |
Bedroom 3 |
3.4 m |
3.35 m |
3.4 m x 3.35 m |
|
Second Level |
Bedroom 4 |
3.05 m |
2.27 m |
3.05 m x 2.27 m |
|
Basement |
Kitchen |
2.97 m |
2.18 m |
2.97 m x 2.18 m |
|
Basement |
Bedroom 5 |
3.18 m |
3.05 m |
3.18 m x 3.05 m |
|
Basement |
Dining Room |
9.65 m |
3.15 m |
9.65 m x 3.15 m |
|
Main Level |
Living Room |
4.17 m |
3.35 m |
4.17 m x 3.35 m |
|
Main Level |
Dining Room |
3.7 m |
3 m |
3.7 m x 3 m |
|
Main Level |
Kitchen |
4.72 m |
3.35 m |
4.72 m x 3.35 m |
|
Main Level |
Eating Area |
2.36 m |
1.66 m |
2.36 m x 1.66 m |
|
Main Level |
Family Room |
4.22 m |
2 m |
4.22 m x 2 m |




