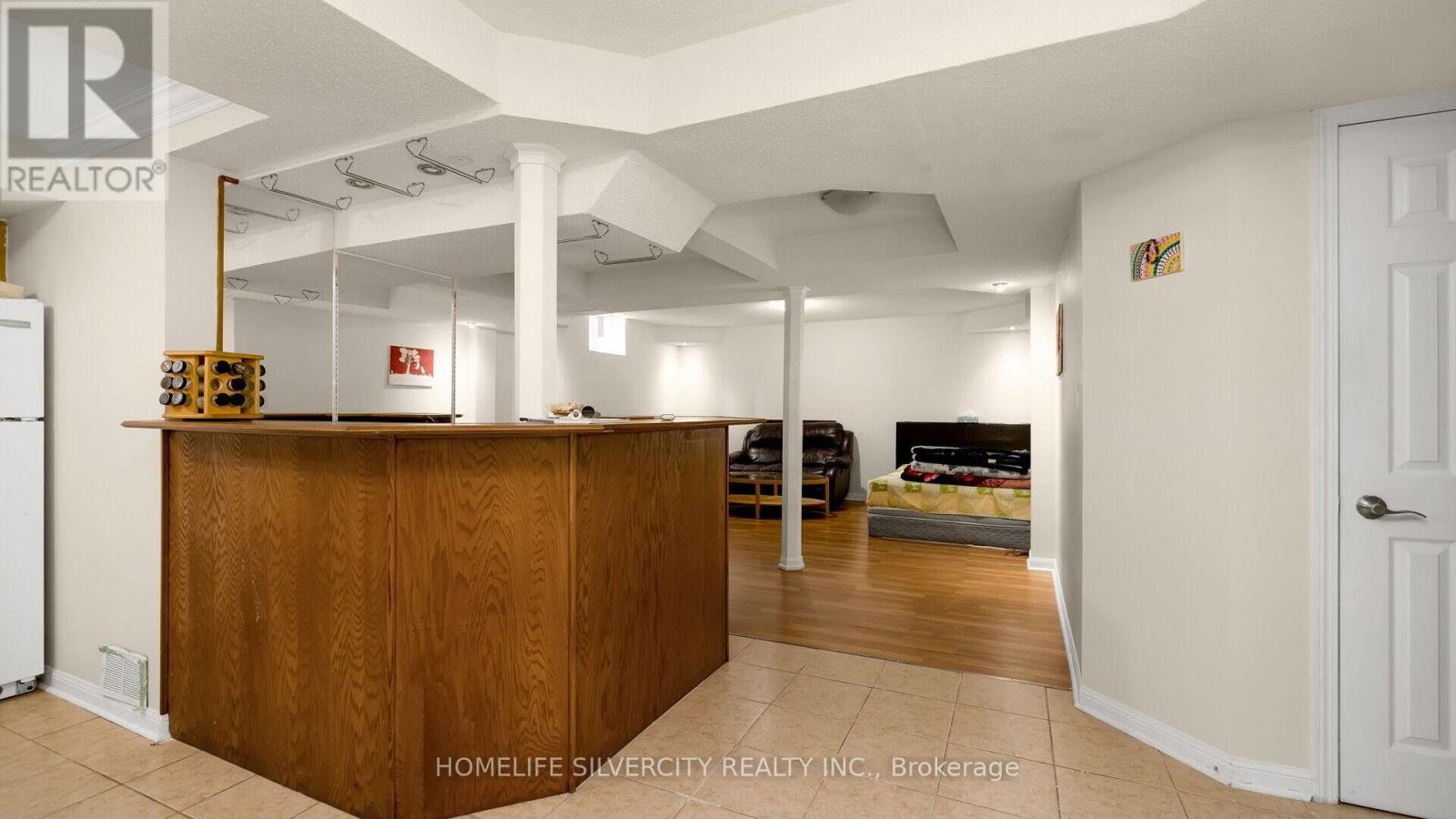5 Bedroom
4 Bathroom
Fireplace
Central Air Conditioning
Forced Air
$1,199,000
Fully Renovated Top to Bottom.Neat And Clean 4 Bedroom. Walking Distance To Parks, Schools, And Community Center, Long Kitchen Cabinets, Backsplash, Large Size Bedrooms With Walk In Closets. concrete all around the house, basement rented for $ 1700 per month (id:27910)
Property Details
|
MLS® Number
|
W8424292 |
|
Property Type
|
Single Family |
|
Community Name
|
Fletcher's Meadow |
|
Parking Space Total
|
6 |
Building
|
Bathroom Total
|
4 |
|
Bedrooms Above Ground
|
4 |
|
Bedrooms Below Ground
|
1 |
|
Bedrooms Total
|
5 |
|
Appliances
|
Blinds, Dryer, Refrigerator, Storage Shed, Stove, Washer |
|
Basement Features
|
Apartment In Basement, Separate Entrance |
|
Basement Type
|
N/a |
|
Construction Style Attachment
|
Detached |
|
Cooling Type
|
Central Air Conditioning |
|
Exterior Finish
|
Aluminum Siding, Brick |
|
Fireplace Present
|
Yes |
|
Foundation Type
|
Concrete |
|
Heating Fuel
|
Natural Gas |
|
Heating Type
|
Forced Air |
|
Stories Total
|
2 |
|
Type
|
House |
|
Utility Water
|
Municipal Water |
Parking
Land
|
Acreage
|
No |
|
Sewer
|
Sanitary Sewer |
|
Size Irregular
|
41.21 X 88.55 Ft |
|
Size Total Text
|
41.21 X 88.55 Ft |
Rooms
| Level |
Type |
Length |
Width |
Dimensions |
|
Second Level |
Primary Bedroom |
4.57 m |
4.15 m |
4.57 m x 4.15 m |
|
Second Level |
Bedroom 2 |
3.35 m |
3.54 m |
3.35 m x 3.54 m |
|
Second Level |
Bedroom 3 |
3.5 m |
3.47 m |
3.5 m x 3.47 m |
|
Second Level |
Bedroom 4 |
4.8 m |
3.5 m |
4.8 m x 3.5 m |
|
Basement |
Bedroom |
3.65 m |
3.9 m |
3.65 m x 3.9 m |
|
Basement |
Kitchen |
2.81 m |
1.9 m |
2.81 m x 1.9 m |
|
Basement |
Recreational, Games Room |
4.45 m |
4.45 m |
4.45 m x 4.45 m |
|
Main Level |
Living Room |
3.35 m |
3.47 m |
3.35 m x 3.47 m |
|
Main Level |
Dining Room |
4.45 m |
3.35 m |
4.45 m x 3.35 m |
|
Main Level |
Family Room |
3.6 m |
4.88 m |
3.6 m x 4.88 m |
|
Main Level |
Kitchen |
3.23 m |
3.5 m |
3.23 m x 3.5 m |
|
Main Level |
Eating Area |
3.25 m |
3.5 m |
3.25 m x 3.5 m |










































