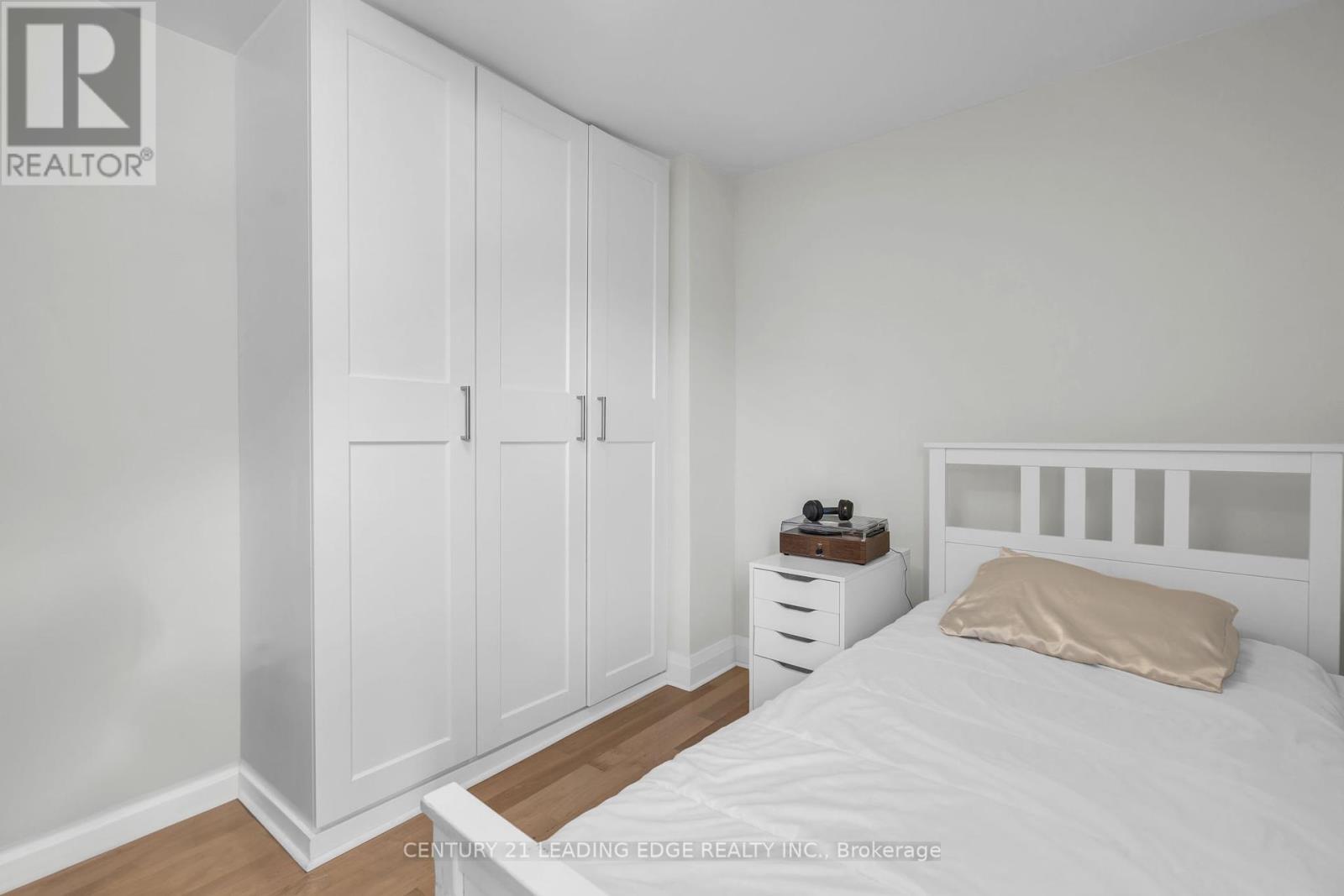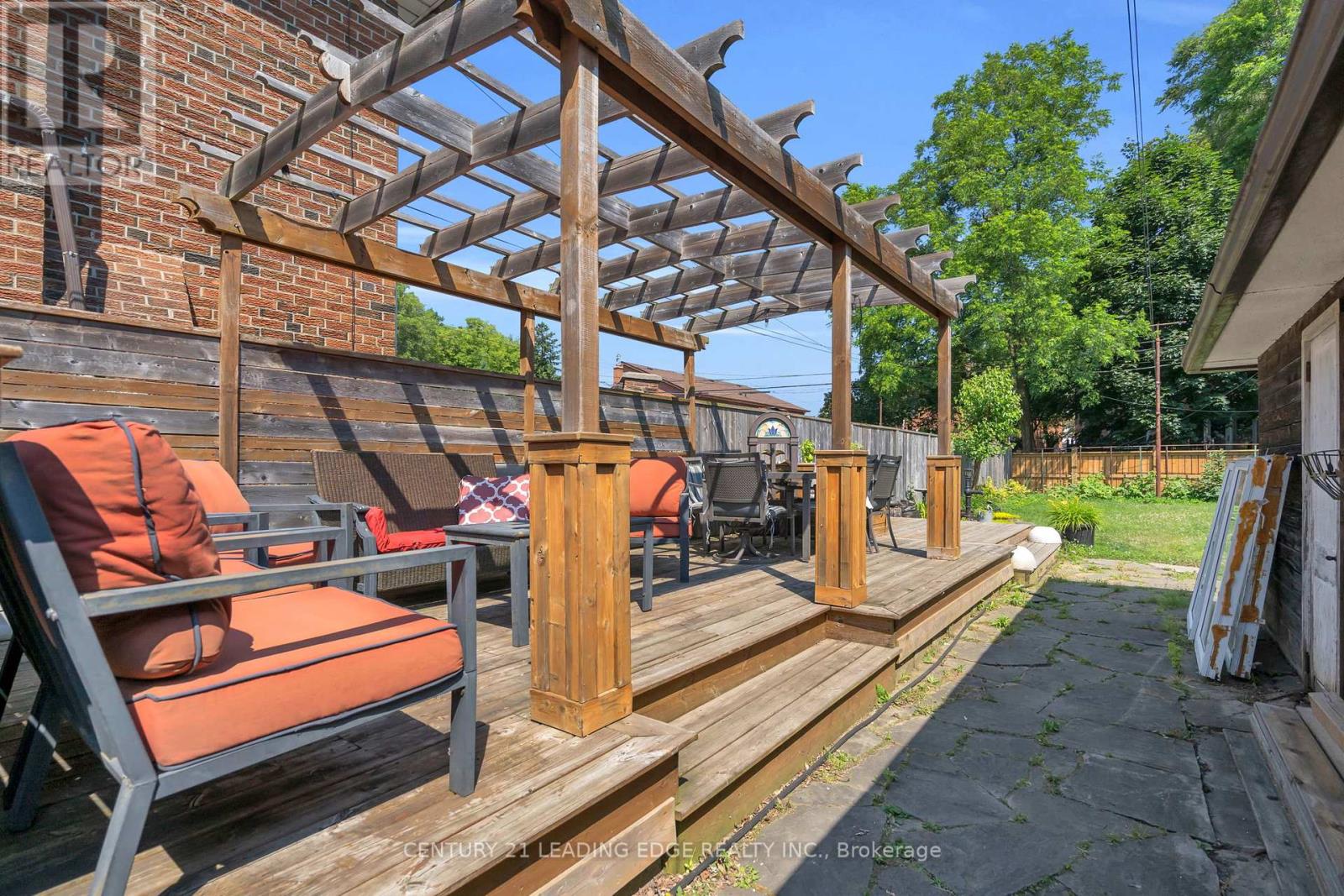3 Bedroom
3 Bathroom
Central Air Conditioning
Forced Air
$1,588,000
Welcome to 24 Torrens Ave! Located in Highly Sought After & Desireable East York. This detached 2 Storey Home Features: Engineered Hardwood Flooring, 3 Spacious Bedrooms, 3 Bathrooms, Gourmet Kitchen W/Custome Cabintery, Finished Basement Apartment W/Walk Out to Deep Yard, Plenty of Storage Space & More. Private Driveway W/Built-In Single Car Garage. This Home is Close to All Amenities, parks,Schoold (William Burgess, Westwood MS), Shops, Resturants, TTC, Hospital, Highways (DVP). Quiet Family Freindly Neighbourhood! It's A Must See! **** EXTRAS **** 2 fridges, 2 stoves, washer and dryer, all window coverings and light fixtures (id:27910)
Property Details
|
MLS® Number
|
E8450500 |
|
Property Type
|
Single Family |
|
Community Name
|
Broadview North |
|
Amenities Near By
|
Hospital, Public Transit, Schools |
|
Parking Space Total
|
6 |
Building
|
Bathroom Total
|
3 |
|
Bedrooms Above Ground
|
3 |
|
Bedrooms Total
|
3 |
|
Basement Development
|
Finished |
|
Basement Features
|
Separate Entrance |
|
Basement Type
|
N/a (finished) |
|
Construction Style Attachment
|
Detached |
|
Cooling Type
|
Central Air Conditioning |
|
Exterior Finish
|
Brick |
|
Foundation Type
|
Unknown |
|
Heating Fuel
|
Natural Gas |
|
Heating Type
|
Forced Air |
|
Stories Total
|
2 |
|
Type
|
House |
|
Utility Water
|
Municipal Water |
Parking
Land
|
Acreage
|
No |
|
Land Amenities
|
Hospital, Public Transit, Schools |
|
Sewer
|
Sanitary Sewer |
|
Size Irregular
|
30 X 150 Ft |
|
Size Total Text
|
30 X 150 Ft |
Rooms
| Level |
Type |
Length |
Width |
Dimensions |
|
Lower Level |
Kitchen |
2.7 m |
3 m |
2.7 m x 3 m |
|
Lower Level |
Living Room |
3.8 m |
4.37 m |
3.8 m x 4.37 m |
|
Main Level |
Living Room |
2.88 m |
4.371 m |
2.88 m x 4.371 m |
|
Main Level |
Dining Room |
2.75 m |
4.37 m |
2.75 m x 4.37 m |
|
Main Level |
Kitchen |
6.24 m |
2.88 m |
6.24 m x 2.88 m |
|
Upper Level |
Primary Bedroom |
2.76 m |
6.21 m |
2.76 m x 6.21 m |
|
Upper Level |
Bedroom 2 |
4.26 m |
2 m |
4.26 m x 2 m |
|
Upper Level |
Bedroom 3 |
3.88 m |
2.78 m |
3.88 m x 2.78 m |










































