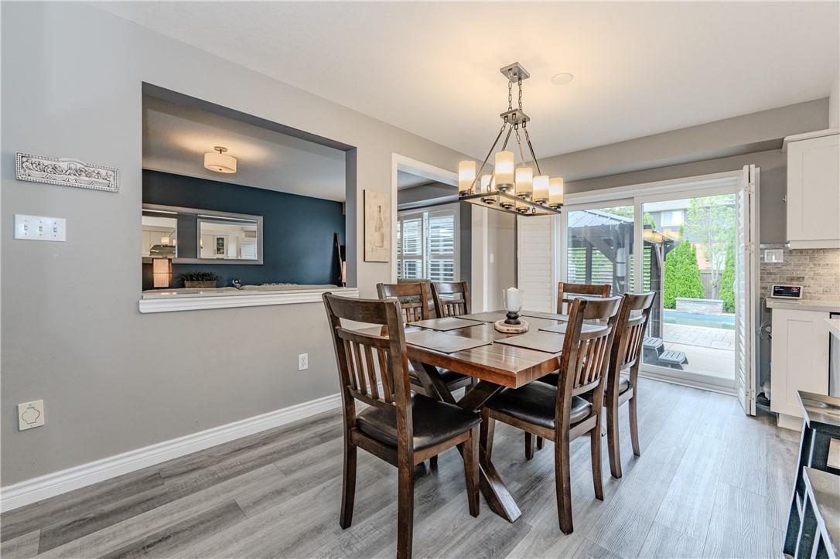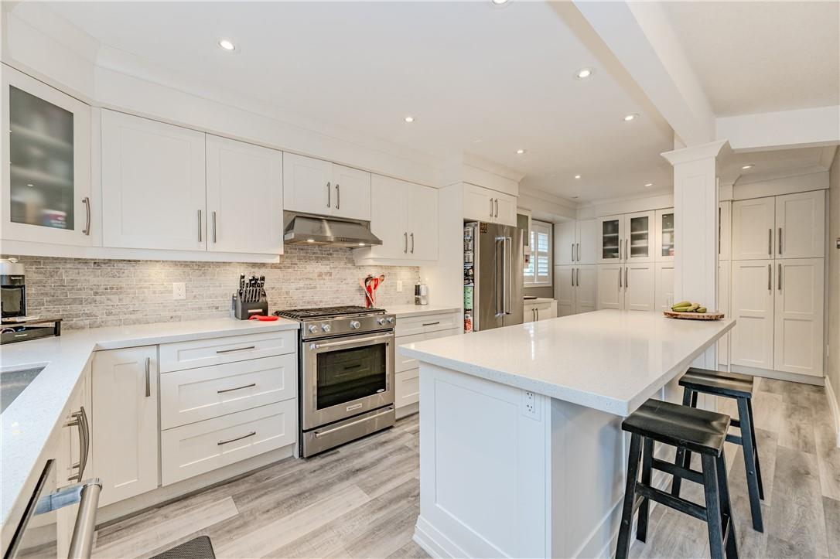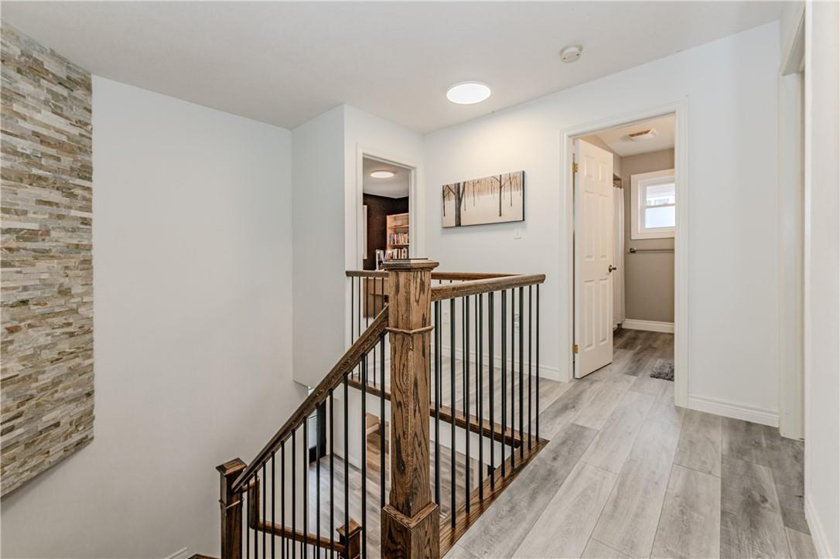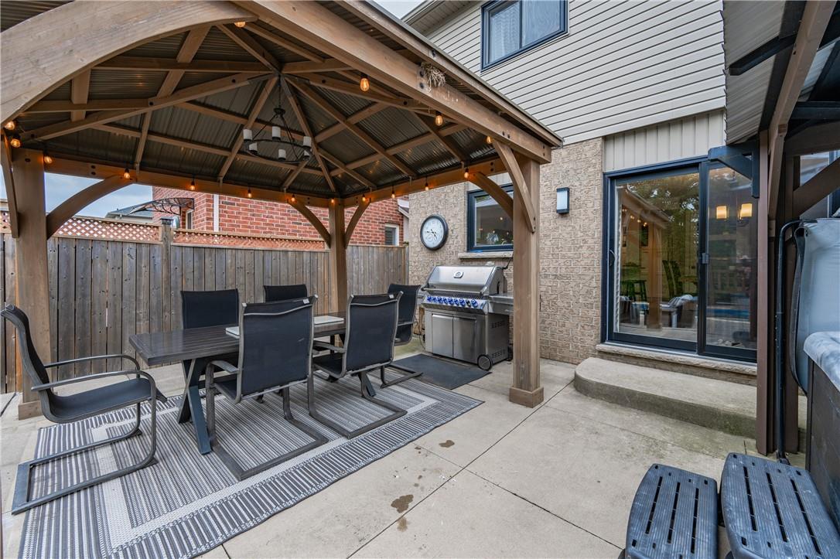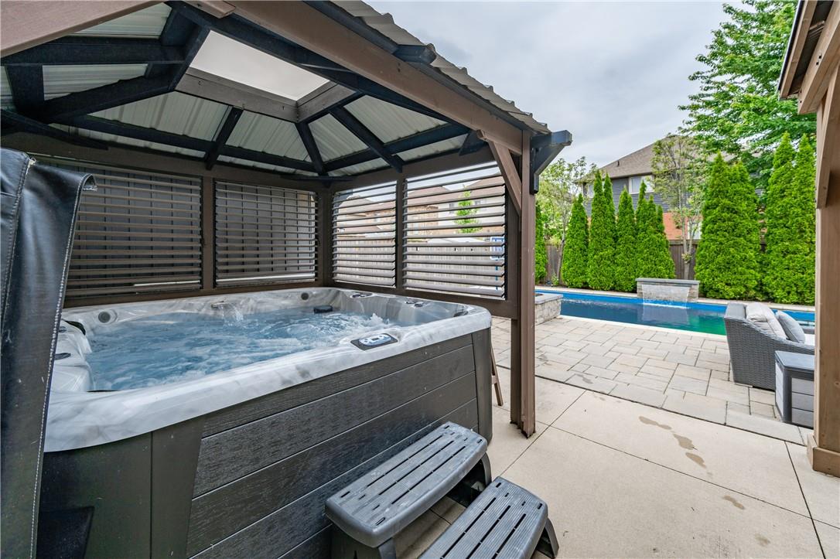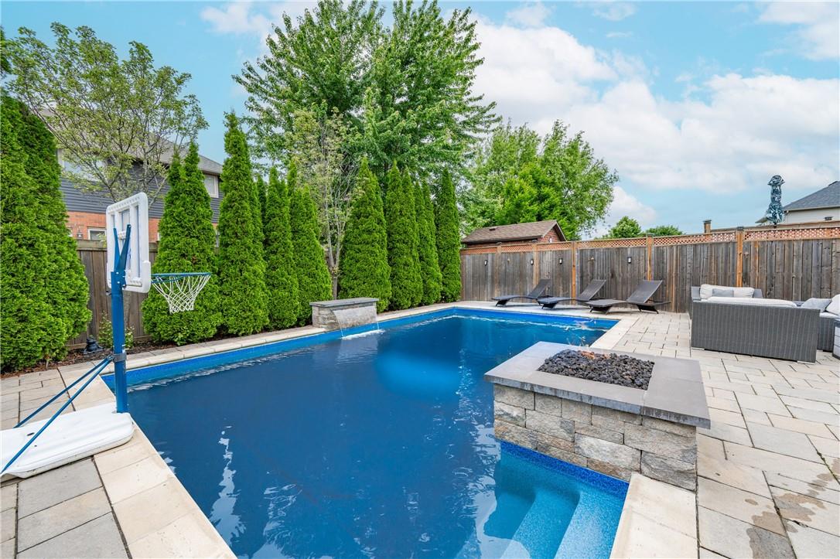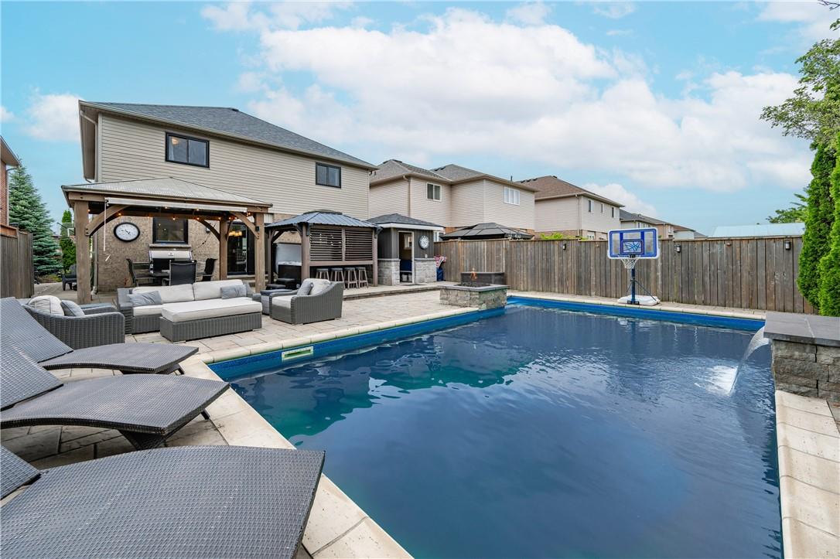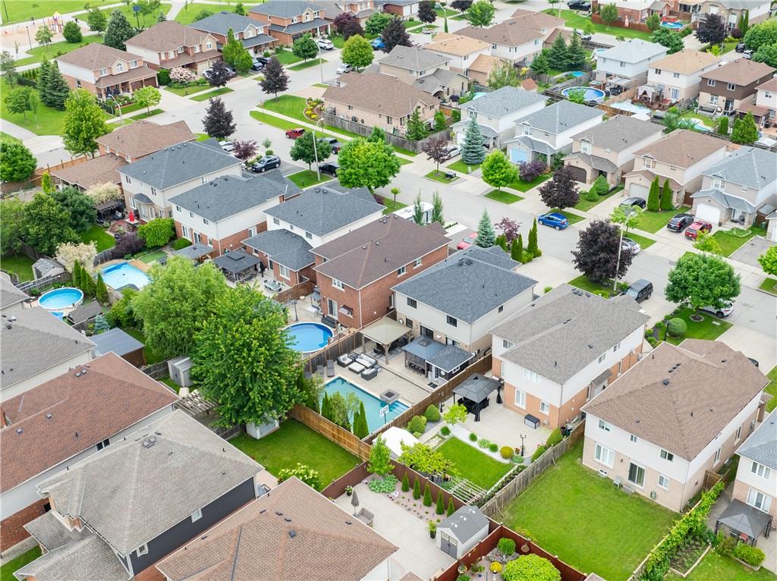4 Bedroom
4 Bathroom
2002 sqft
2 Level
Inground Pool
Central Air Conditioning
Forced Air
$1,179,999
Welcome to beautiful 24 Willowridge Way, a true entertainers paradise nestled in the heart of upper Stoney Creek. A stones throw away from all amenities, this stunning 4 bedroom, 4 bathroom features jaw dropping upgrades from top to bottom including new flooring, custom kitchen with quartz counter tops, new stairs and railings, windows, california shutters, fresh paint, upgraded pot lights, custom designed laundry on main floor, primary bedroom with ensuite, and MORE! As you make your way through this meticulously maintained and attention to detail home, you are greeted by a backyard oasis where no stone was left unturned, including beautiful stone patio, custom built stone fire pit, surrounded by a 28 x 16 pool, and built in gorgous waterfall. Bathroom break? No problem, step away from entertaining your friends and family into a custom built washroom outside, where convenience meets luxury. This unique style and layout truely is a one of a kind. A must see! (id:27910)
Property Details
|
MLS® Number
|
H4196846 |
|
Property Type
|
Single Family |
|
Equipment Type
|
Water Heater |
|
Features
|
Double Width Or More Driveway |
|
Parking Space Total
|
6 |
|
Pool Type
|
Inground Pool |
|
Rental Equipment Type
|
Water Heater |
Building
|
Bathroom Total
|
4 |
|
Bedrooms Above Ground
|
4 |
|
Bedrooms Total
|
4 |
|
Appliances
|
Dishwasher, Dryer, Microwave, Refrigerator, Stove, Washer |
|
Architectural Style
|
2 Level |
|
Basement Development
|
Unfinished |
|
Basement Type
|
Full (unfinished) |
|
Construction Style Attachment
|
Detached |
|
Cooling Type
|
Central Air Conditioning |
|
Exterior Finish
|
Brick |
|
Foundation Type
|
Block |
|
Half Bath Total
|
2 |
|
Heating Fuel
|
Natural Gas |
|
Heating Type
|
Forced Air |
|
Stories Total
|
2 |
|
Size Exterior
|
2002 Sqft |
|
Size Interior
|
2002 Sqft |
|
Type
|
House |
|
Utility Water
|
Municipal Water |
Parking
Land
|
Acreage
|
No |
|
Sewer
|
Municipal Sewage System |
|
Size Depth
|
116 Ft |
|
Size Frontage
|
40 Ft |
|
Size Irregular
|
40.03 X 116.85 |
|
Size Total Text
|
40.03 X 116.85|under 1/2 Acre |
Rooms
| Level |
Type |
Length |
Width |
Dimensions |
|
Second Level |
Primary Bedroom |
|
|
' '' x ' '' |
|
Second Level |
Bedroom |
|
|
' '' x ' '' |
|
Second Level |
Bedroom |
|
|
' '' x ' '' |
|
Second Level |
Bedroom |
|
|
' '' x ' '' |
|
Second Level |
4pc Bathroom |
|
|
Measurements not available |
|
Second Level |
3pc Ensuite Bath |
|
|
Measurements not available |
|
Ground Level |
2pc Bathroom |
|
|
Measurements not available |
|
Ground Level |
Dining Room |
|
|
' '' x ' '' |
|
Ground Level |
Kitchen |
|
|
' '' x ' '' |
|
Ground Level |
Dining Room |
|
|
' '' x ' '' |
|
Ground Level |
2pc Bathroom |
|
|
Measurements not available |







