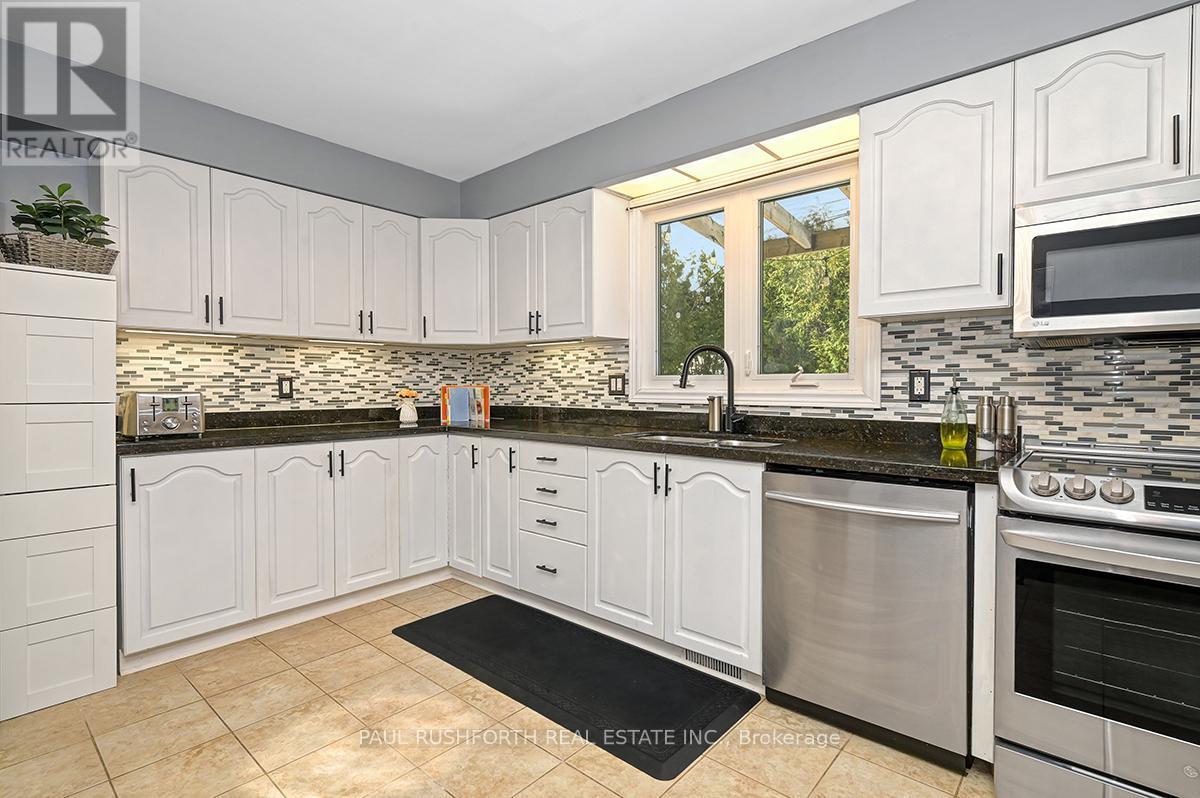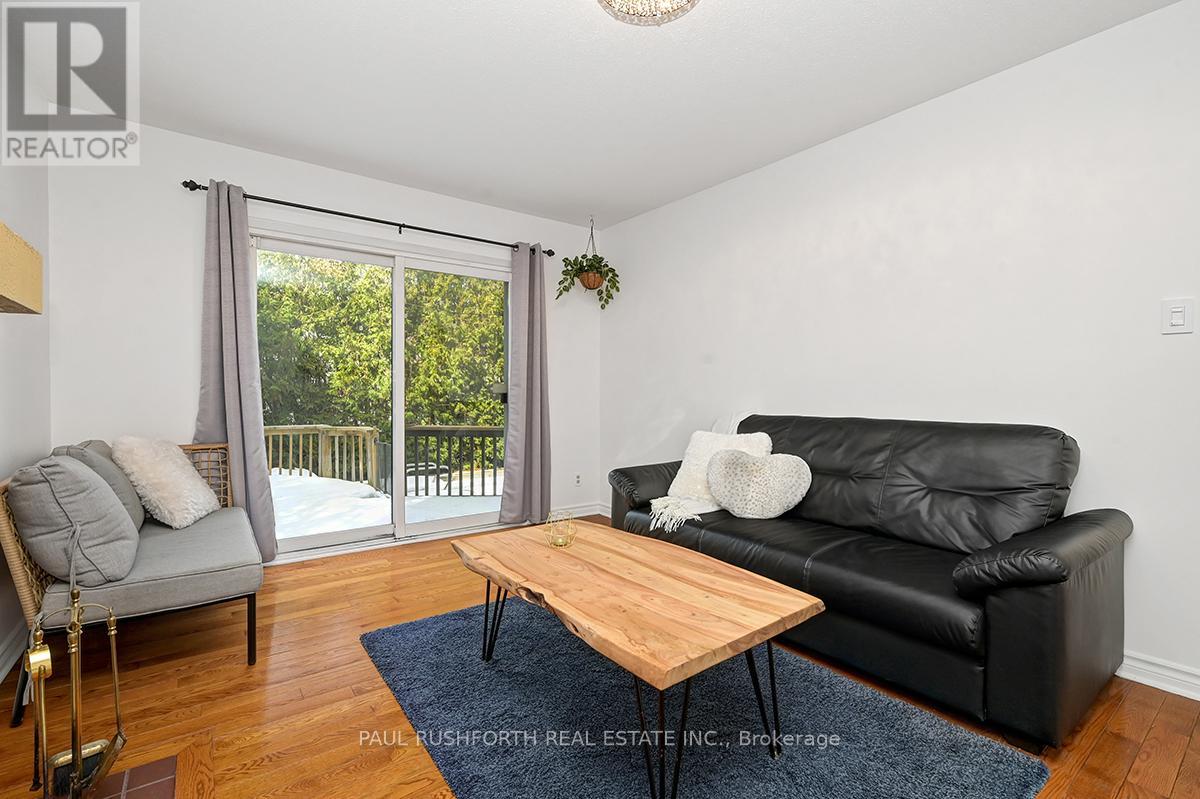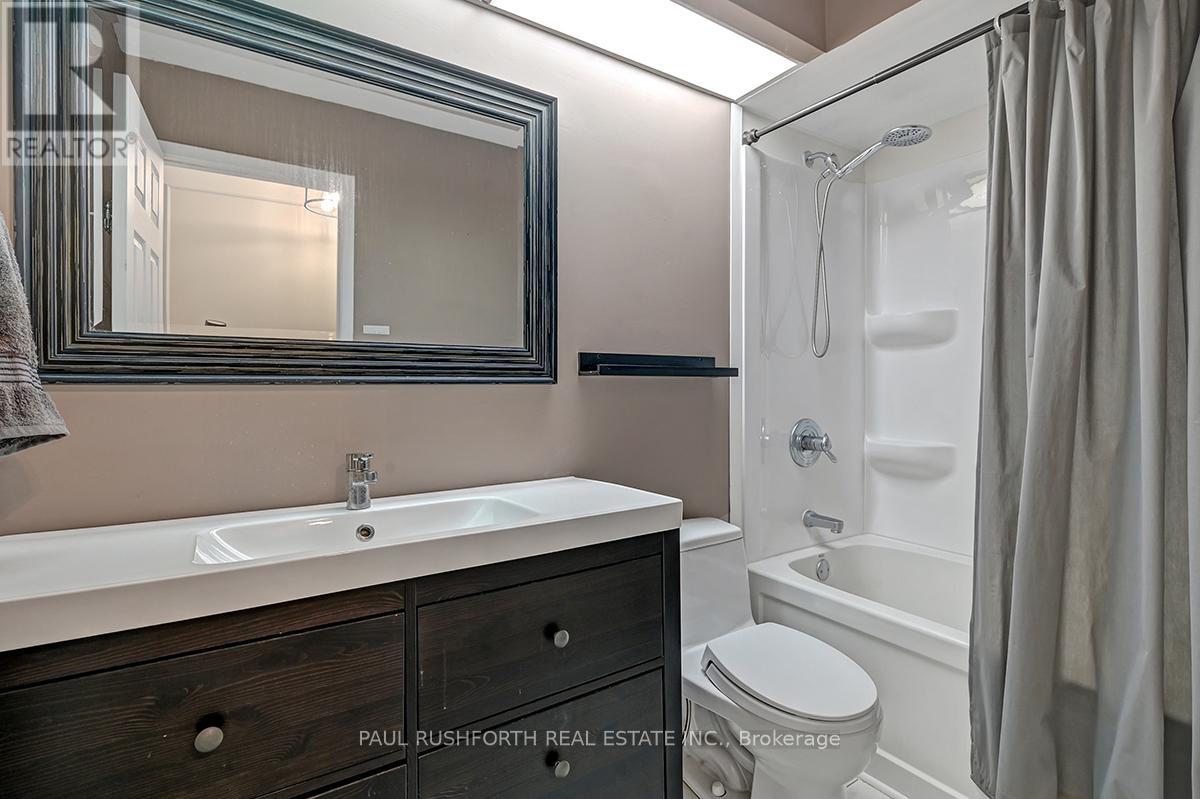5 Bedroom
3 Bathroom
2,000 - 2,500 ft2
Fireplace
Inground Pool
Central Air Conditioning
Forced Air
$789,900
Welcome to this beautifully maintained 4+1 bedroom, 3-bathroom detached home in the highly desirable Bridlewood/Kanata neighborhood. Tucked into a prime location, this home offers a thoughtfully designed layout perfect for both family life and entertaining. The main floor welcomes you with a spacious living room featuring a cathedral ceiling and striking brick fireplace, creating a warm, inviting atmosphere. The updated kitchen boasts granite countertops, stainless steel appliances, and a stylish backsplash, with easy access to the formal dining room and its patio doors that lead to a private, low-maintenance backyard. Out back, enjoy summer to the fullest with a large deck, in-ground pool, and plenty of space to relax or host. A cozy main floor family room with a second fireplace adds to the comfort and charm. Upstairs, the primary suite includes a vaulted ceiling, walk-in closet, and a beautifully renovated 4-piece ensuite. Three additional generously sized bedrooms and an updated full bathroom complete the second level. The fully finished basement offers a huge recreation room along with an additional finished space perfect for a home office, gym, or guest area. Bonus: solar panels on the south-facing roof provide energy efficiency and long-term savings. This is the ideal home for families looking to settle in one of Kanata's most sought-after communities. 24hr Irrevocable on all offers (id:28469)
Property Details
|
MLS® Number
|
X12061958 |
|
Property Type
|
Single Family |
|
Neigbourhood
|
Kanata |
|
Community Name
|
9004 - Kanata - Bridlewood |
|
Features
|
Lane |
|
Parking Space Total
|
6 |
|
Pool Type
|
Inground Pool |
Building
|
Bathroom Total
|
3 |
|
Bedrooms Above Ground
|
4 |
|
Bedrooms Below Ground
|
1 |
|
Bedrooms Total
|
5 |
|
Amenities
|
Fireplace(s) |
|
Appliances
|
Dishwasher, Dryer, Stove, Washer, Refrigerator |
|
Basement Development
|
Finished |
|
Basement Type
|
Full (finished) |
|
Construction Style Attachment
|
Detached |
|
Cooling Type
|
Central Air Conditioning |
|
Exterior Finish
|
Aluminum Siding, Brick |
|
Fireplace Present
|
Yes |
|
Foundation Type
|
Concrete |
|
Half Bath Total
|
1 |
|
Heating Fuel
|
Natural Gas |
|
Heating Type
|
Forced Air |
|
Stories Total
|
2 |
|
Size Interior
|
2,000 - 2,500 Ft2 |
|
Type
|
House |
|
Utility Water
|
Municipal Water |
Parking
Land
|
Acreage
|
No |
|
Sewer
|
Sanitary Sewer |
|
Size Depth
|
99 Ft ,10 In |
|
Size Frontage
|
59 Ft ,10 In |
|
Size Irregular
|
59.9 X 99.9 Ft |
|
Size Total Text
|
59.9 X 99.9 Ft |
Rooms
| Level |
Type |
Length |
Width |
Dimensions |
|
Second Level |
Bedroom 4 |
3.31 m |
3.63 m |
3.31 m x 3.63 m |
|
Second Level |
Primary Bedroom |
4.51 m |
5.31 m |
4.51 m x 5.31 m |
|
Second Level |
Bathroom |
1.52 m |
2.71 m |
1.52 m x 2.71 m |
|
Second Level |
Bathroom |
1.51 m |
2.4 m |
1.51 m x 2.4 m |
|
Second Level |
Bedroom 2 |
3.32 m |
4.5 m |
3.32 m x 4.5 m |
|
Second Level |
Bedroom 3 |
4.02 m |
3.33 m |
4.02 m x 3.33 m |
|
Basement |
Recreational, Games Room |
7.67 m |
7.13 m |
7.67 m x 7.13 m |
|
Basement |
Utility Room |
3.08 m |
6.78 m |
3.08 m x 6.78 m |
|
Main Level |
Bathroom |
1.4 m |
1.52 m |
1.4 m x 1.52 m |
|
Main Level |
Dining Room |
3.67 m |
3.32 m |
3.67 m x 3.32 m |
|
Main Level |
Family Room |
3.34 m |
5.19 m |
3.34 m x 5.19 m |
|
Main Level |
Kitchen |
3.97 m |
3.32 m |
3.97 m x 3.32 m |
|
Main Level |
Laundry Room |
3.32 m |
1.82 m |
3.32 m x 1.82 m |
|
Main Level |
Living Room |
4.96 m |
4.97 m |
4.96 m x 4.97 m |
Utilities
|
Cable
|
Available |
|
Sewer
|
Available |








































