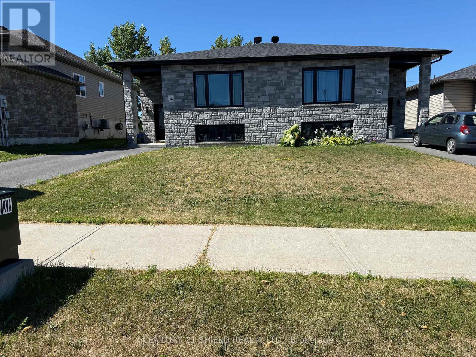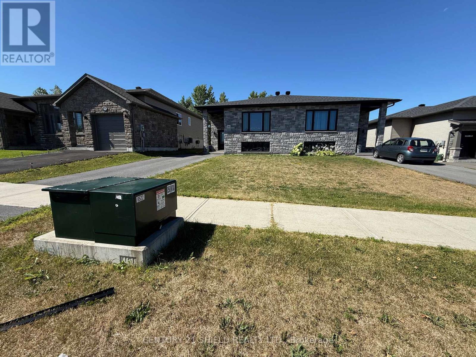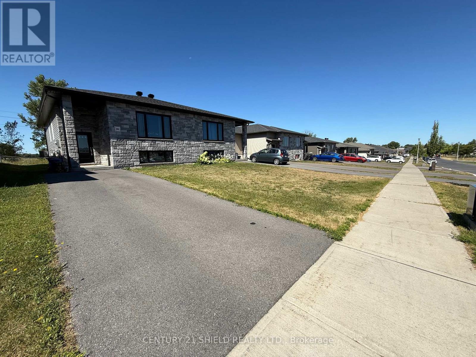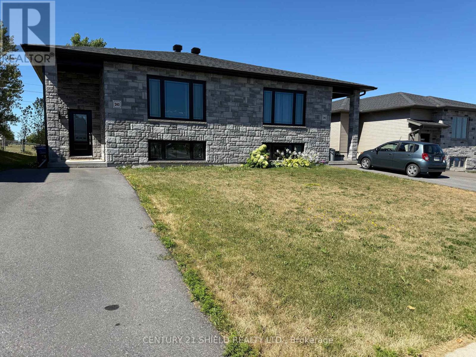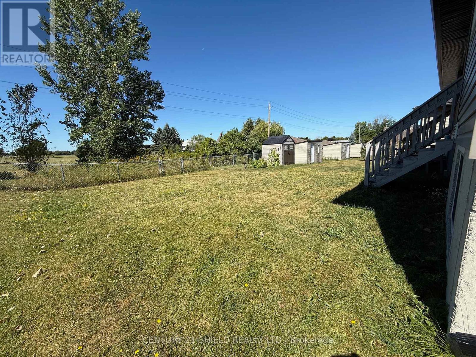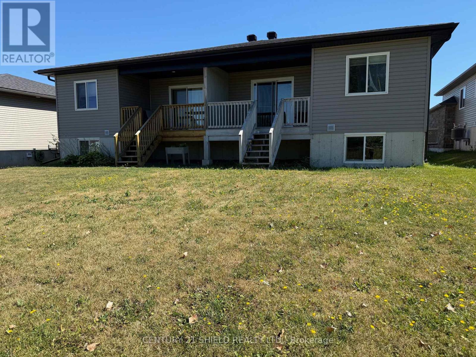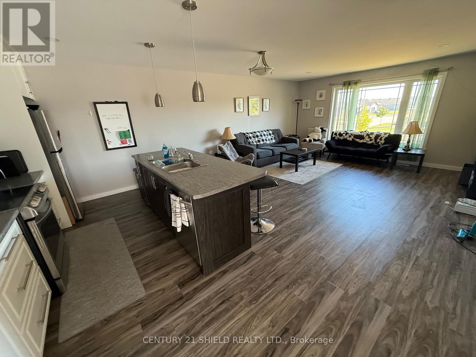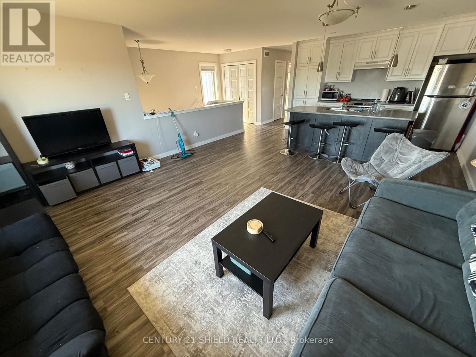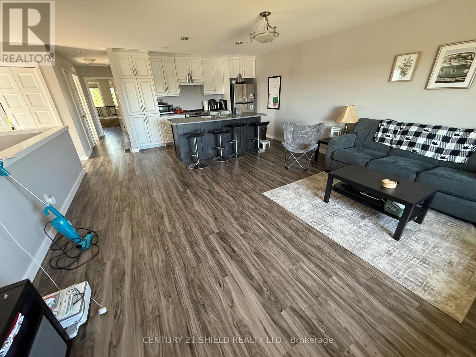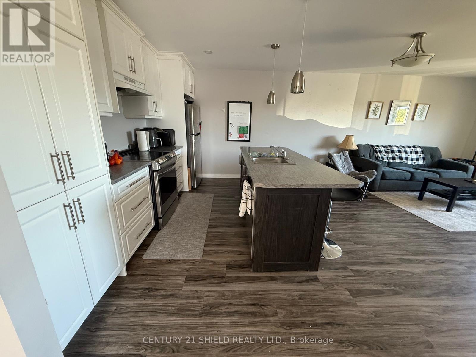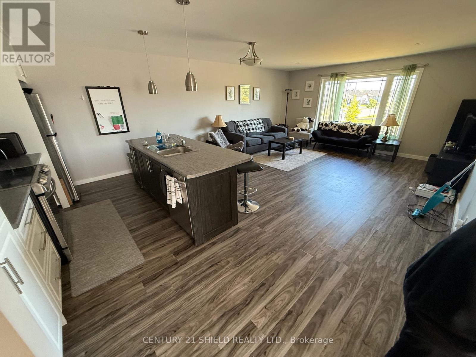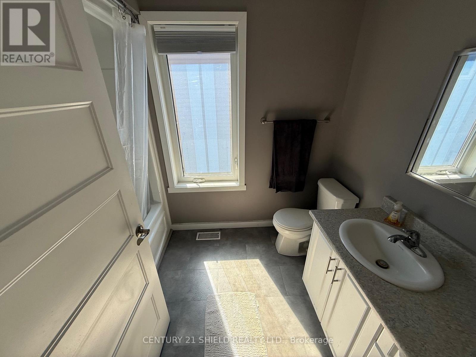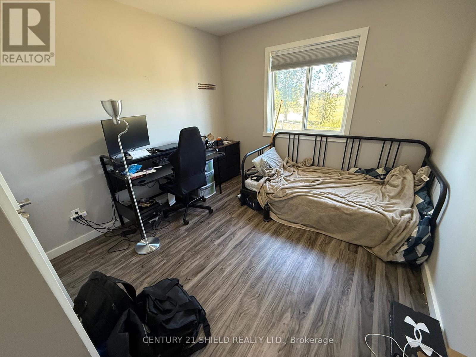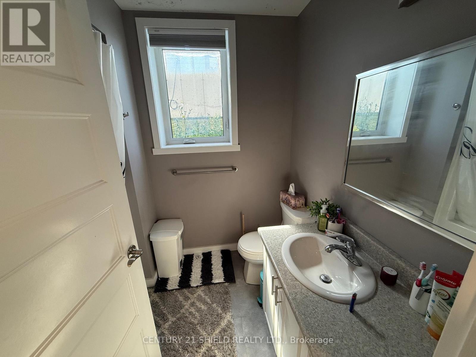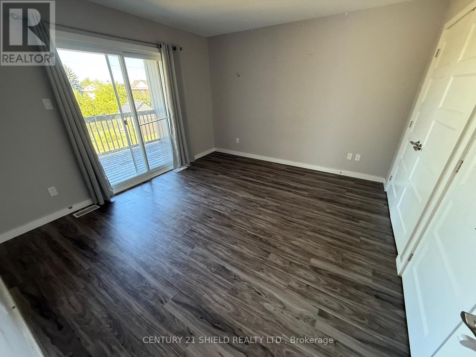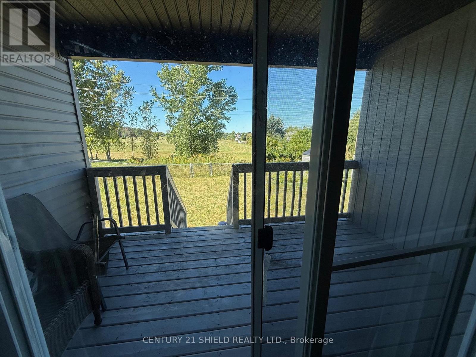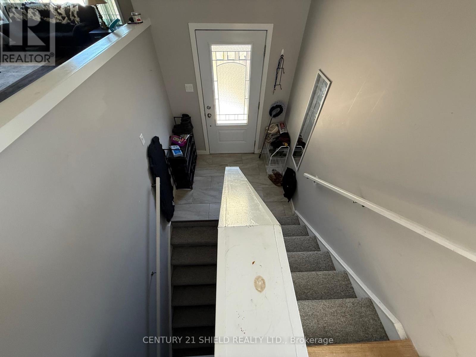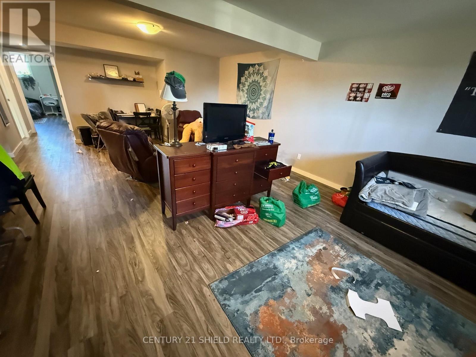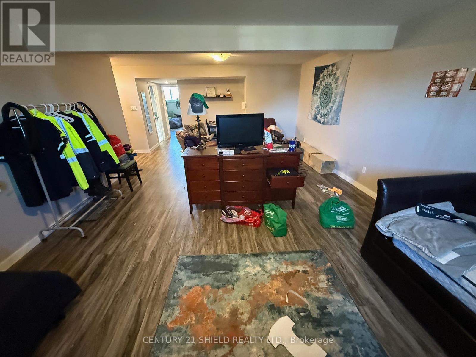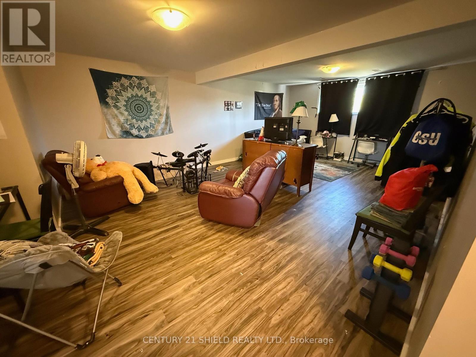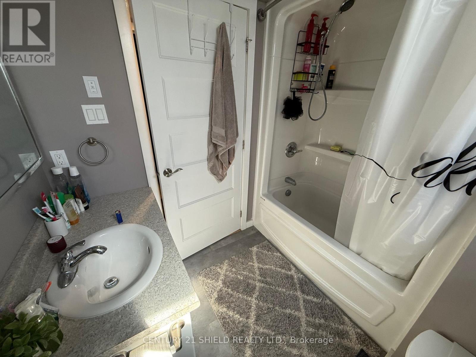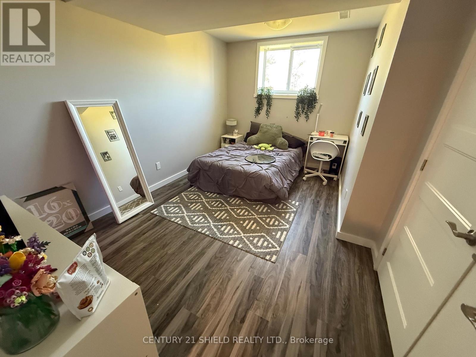240 Glen Nora Drive Cornwall, Ontario K6H 0H6
$429,900
Welcome to 240 Glen Nora, a modern semi-detached nestled in a big-demand area with no rear neighbours to interrupt your relaxing view! This bright split-level home embraces open-concept living, with an upper floor thats all about space and light. The heart of the home is the sun-filled kitchen, complete with a breakfast island and eat-in nook, perfectly connected to the dining and living areas for effortless entertaining. You'll also find two generous bedrooms and a roomy 4-piece bath. The primary bedroom offers double closets and a walk-out to the back deck, the perfect spot to unwind. The lower level feels just as inviting, thanks to above-grade windows that flood the rec. room/lounge area with natural light. A third bedroom, full bathroom, and a spacious laundry/storage area round out this versatile space. The property is currently tenanted- tenants are open to staying, but will vacate if needed. ***No conveyance of any written signed offers prior to Aug 22, 2025 (conveyance includes but is not limited to presentation, communication, transmission, entertainment or notification of).*** (id:28469)
Property Details
| MLS® Number | X12347344 |
| Property Type | Single Family |
| Community Name | 717 - Cornwall |
| Amenities Near By | Park |
| Features | Carpet Free |
| Parking Space Total | 3 |
| Structure | Deck |
Building
| Bathroom Total | 2 |
| Bedrooms Above Ground | 2 |
| Bedrooms Below Ground | 1 |
| Bedrooms Total | 3 |
| Appliances | Water Heater |
| Basement Development | Finished |
| Basement Type | Full (finished) |
| Construction Style Attachment | Semi-detached |
| Cooling Type | Central Air Conditioning |
| Exterior Finish | Stone, Vinyl Siding |
| Foundation Type | Concrete |
| Heating Fuel | Natural Gas |
| Heating Type | Forced Air |
| Size Interior | 700 - 1,100 Ft2 |
| Type | House |
| Utility Water | Municipal Water |
Parking
| No Garage |
Land
| Acreage | No |
| Land Amenities | Park |
| Size Depth | 155 Ft ,2 In |
| Size Frontage | 30 Ft ,4 In |
| Size Irregular | 30.4 X 155.2 Ft |
| Size Total Text | 30.4 X 155.2 Ft |
| Zoning Description | Res20 |
Rooms
| Level | Type | Length | Width | Dimensions |
|---|---|---|---|---|
| Lower Level | Recreational, Games Room | 4.69 m | 7.72 m | 4.69 m x 7.72 m |
| Lower Level | Bedroom 3 | 3.07 m | 4.44 m | 3.07 m x 4.44 m |
| Lower Level | Other | 3.65 m | 4.69 m | 3.65 m x 4.69 m |
| Main Level | Kitchen | 4.03 m | 2.61 m | 4.03 m x 2.61 m |
| Main Level | Dining Room | 4.92 m | 4.92 m x Measurements not available | |
| Main Level | Living Room | 4.95 m | 2.81 m | 4.95 m x 2.81 m |
| Main Level | Primary Bedroom | 3.88 m | 3.53 m | 3.88 m x 3.53 m |
| Main Level | Bedroom 2 | 3.07 m | 3.81 m | 3.07 m x 3.81 m |
Utilities
| Cable | Installed |
| Electricity | Installed |
| Sewer | Installed |

