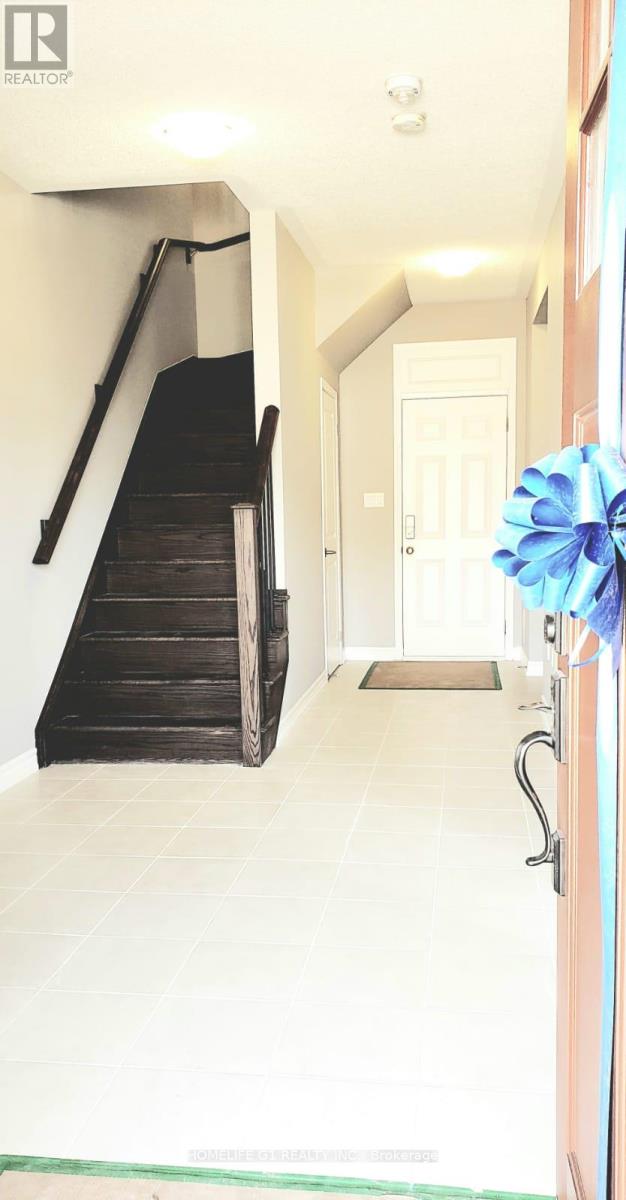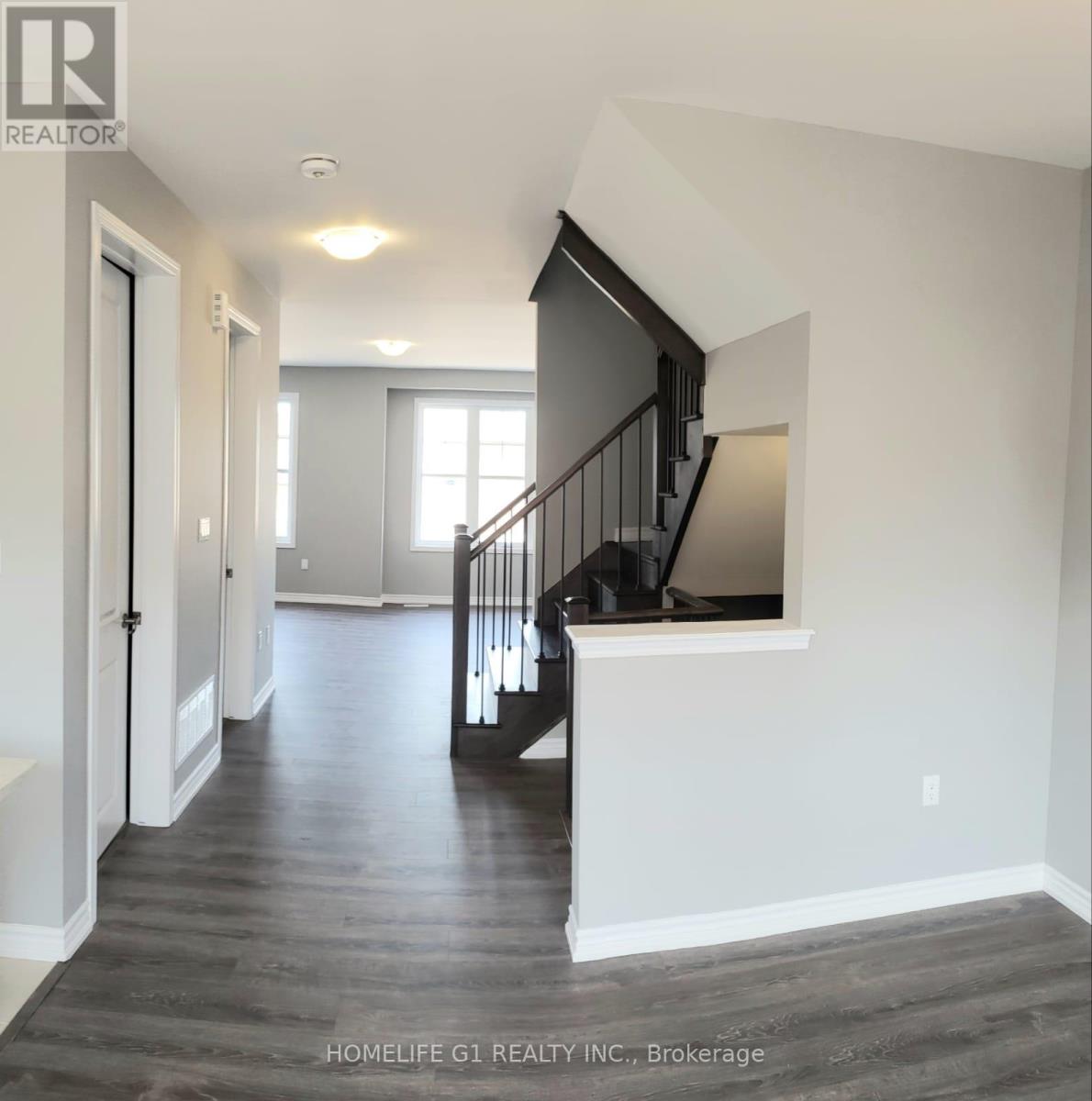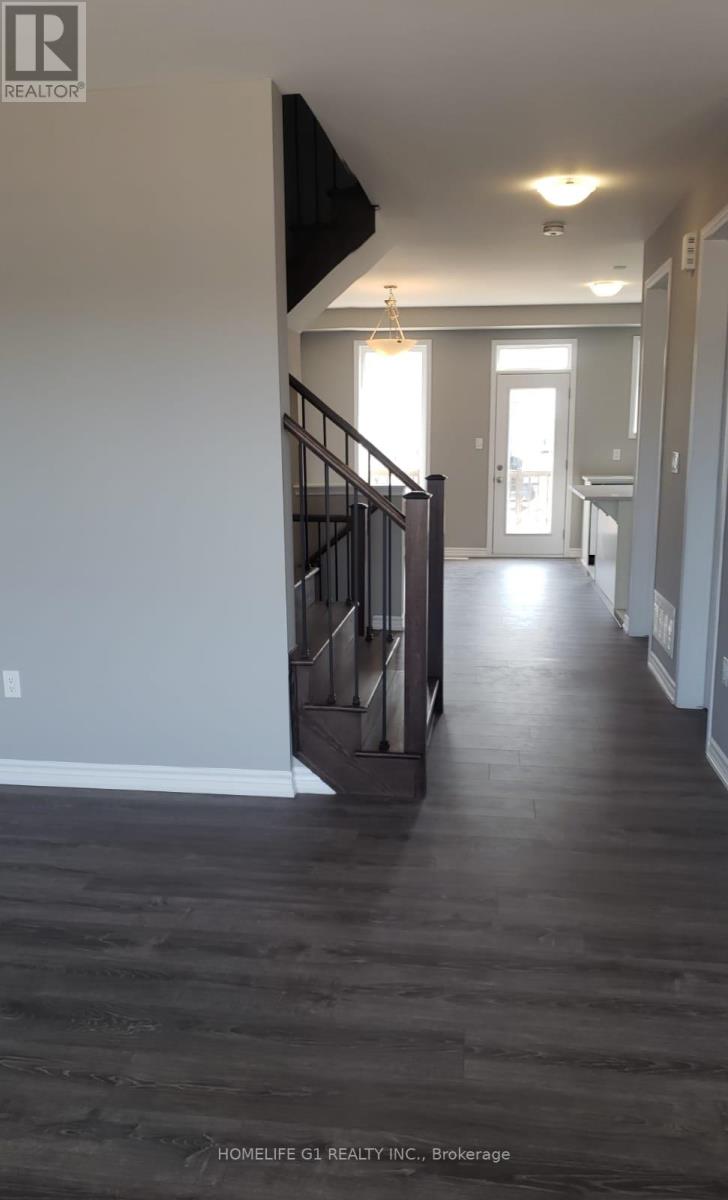4 Bedroom
4 Bathroom
Central Air Conditioning
Forced Air
$3,700 Monthly
Beautiful Modern 4 Bedroom Townhouse W/Double Car Garage. Over 2000 Sq Ft of Living Space. Modern Laminate Flooring Thru-Out the House. Beautiful Open Concept Upgraded Kitchen W/Quartz Counter Top, Breakfast Island & Pots/Pans Drawers. Walkout To Fabulous Deck from Family/Dining Room. Master Bedroom W/Walk-In Closet & En-Suite W/Frame Less Shower. Oak stairs W/Wrought-Iron Pickets. Main Floor In-Law Suite W/En-Suite and Walk-in Closet. And Much More. **** EXTRAS **** S/S Fridge, S/S Stove, S/S Dishwasher, Washer & Dryer, Smart Tech Thermostat That Can Be Set Up By Phone. Perfect Location Close to New School, Hospital, Parks, Shopping& Easy Access to Hwy. EnergyStar Rated Home. (id:27910)
Property Details
|
MLS® Number
|
W8434766 |
|
Property Type
|
Single Family |
|
Community Name
|
Rural Oakville |
|
Parking Space Total
|
2 |
Building
|
Bathroom Total
|
4 |
|
Bedrooms Above Ground
|
4 |
|
Bedrooms Total
|
4 |
|
Construction Style Attachment
|
Attached |
|
Cooling Type
|
Central Air Conditioning |
|
Exterior Finish
|
Brick |
|
Foundation Type
|
Concrete |
|
Heating Fuel
|
Natural Gas |
|
Heating Type
|
Forced Air |
|
Stories Total
|
3 |
|
Type
|
Row / Townhouse |
|
Utility Water
|
Municipal Water |
Parking
Land
|
Acreage
|
No |
|
Sewer
|
Sanitary Sewer |
Rooms
| Level |
Type |
Length |
Width |
Dimensions |
|
Second Level |
Family Room |
3.17 m |
4.11 m |
3.17 m x 4.11 m |
|
Second Level |
Kitchen |
2.67 m |
3.69 m |
2.67 m x 3.69 m |
|
Second Level |
Living Room |
5.8 m |
3.96 m |
5.8 m x 3.96 m |
|
Second Level |
Laundry Room |
|
|
Measurements not available |
|
Third Level |
Primary Bedroom |
4.08 m |
4.17 m |
4.08 m x 4.17 m |
|
Third Level |
Bedroom 2 |
2.86 m |
4.02 m |
2.86 m x 4.02 m |
|
Third Level |
Bedroom 3 |
2.86 m |
2.86 m |
2.86 m x 2.86 m |
|
Main Level |
Bedroom 4 |
3.17 m |
4.57 m |
3.17 m x 4.57 m |













