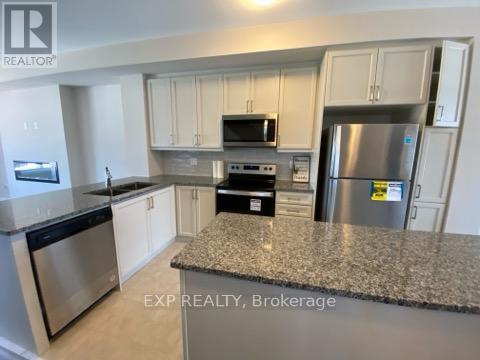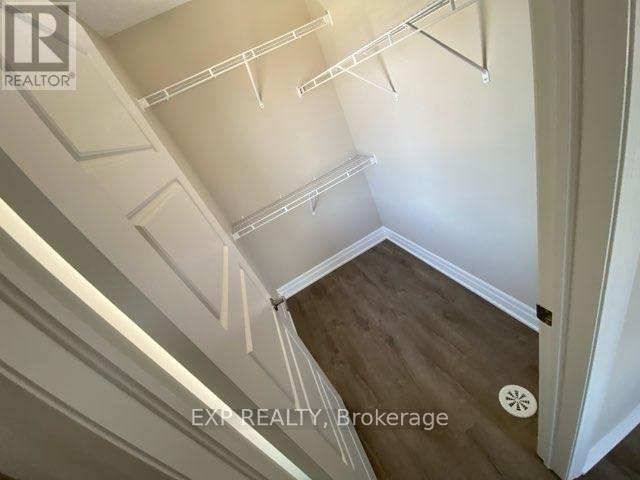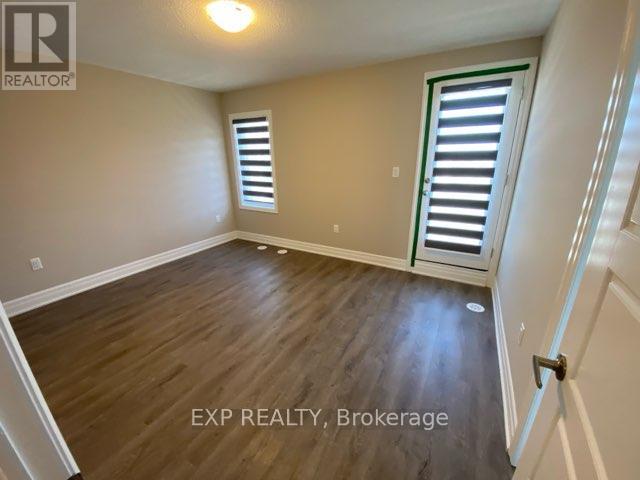4 Bedroom
4 Bathroom
Fireplace
Central Air Conditioning
Forced Air
$3,450 Monthly
Welcome to 240 Keppel Circle, Brampton! This beautifully maintained home is a perfect blend of modern elegance and family-friendly comfort. Nestled in a highly sought-after neighborhood, this property is located in a high-growth area with a safe and lovely neighborhood featuring a high-ranking schools, making it ideal for families.This brand new townhouse in the desirable and fast-growing community of NW Brampton comes with a Tarion Warranty. Conveniently located close to the GO Train Station, it's perfect for downtown commuters. The home boasts a nice open concept layout with a balcony, ideal for first-time buyers and investors. Prime Brampton location near grocery stores, parks, bus stops, and schools. Enjoy the freshness of a never-lived-in home, with property taxes yet to be assessed.Only a few months old, this corner townhome looks like a detached house with 3 sides open. It includes a double car garage, 4 bedrooms, 3.5 bathrooms, an open concept modern elevation and layout, double door entry, and an open concept kitchen. Spacious and ready to move in, this excellent location offers the perfect balance of convenience and tranquility. Don't miss out on the opportunity to make 240 Keppel Circle your new address. Schedule a viewing today and experience all this exceptional property has to offer! (id:27910)
Property Details
|
MLS® Number
|
W8480550 |
|
Property Type
|
Single Family |
|
Community Name
|
Northwest Brampton |
|
Parking Space Total
|
2 |
Building
|
Bathroom Total
|
4 |
|
Bedrooms Above Ground
|
4 |
|
Bedrooms Total
|
4 |
|
Basement Development
|
Finished |
|
Basement Type
|
N/a (finished) |
|
Construction Style Attachment
|
Attached |
|
Cooling Type
|
Central Air Conditioning |
|
Exterior Finish
|
Brick |
|
Fireplace Present
|
Yes |
|
Fireplace Total
|
1 |
|
Foundation Type
|
Concrete |
|
Heating Fuel
|
Natural Gas |
|
Heating Type
|
Forced Air |
|
Stories Total
|
3 |
|
Type
|
Row / Townhouse |
|
Utility Water
|
Municipal Water |
Parking
Land
|
Acreage
|
No |
|
Sewer
|
Sanitary Sewer |
|
Size Irregular
|
49.23 Ft |
|
Size Total Text
|
49.23 Ft|under 1/2 Acre |
Rooms
| Level |
Type |
Length |
Width |
Dimensions |
|
Second Level |
Bathroom |
2.97 m |
3.2 m |
2.97 m x 3.2 m |
|
Second Level |
Family Room |
5.11 m |
3.43 m |
5.11 m x 3.43 m |
|
Second Level |
Bedroom |
4.6 m |
3.53 m |
4.6 m x 3.53 m |
|
Second Level |
Bathroom |
1.68 m |
3.53 m |
1.68 m x 3.53 m |
|
Second Level |
Bedroom 2 |
2.82 m |
3.2 m |
2.82 m x 3.2 m |
|
Second Level |
Primary Bedroom |
7.06 m |
3.58 m |
7.06 m x 3.58 m |
|
Basement |
Other |
15.5 m |
7.29 m |
15.5 m x 7.29 m |
|
Main Level |
Foyer |
3.38 m |
2.11 m |
3.38 m x 2.11 m |
|
Main Level |
Bathroom |
2.29 m |
1.24 m |
2.29 m x 1.24 m |
|
Main Level |
Laundry Room |
2.16 m |
3.35 m |
2.16 m x 3.35 m |
|
Main Level |
Living Room |
6.63 m |
3.34 m |
6.63 m x 3.34 m |
|
Main Level |
Kitchen |
2.11 m |
3.53 m |
2.11 m x 3.53 m |
Utilities
|
Cable
|
Available |
|
Sewer
|
Available |



































