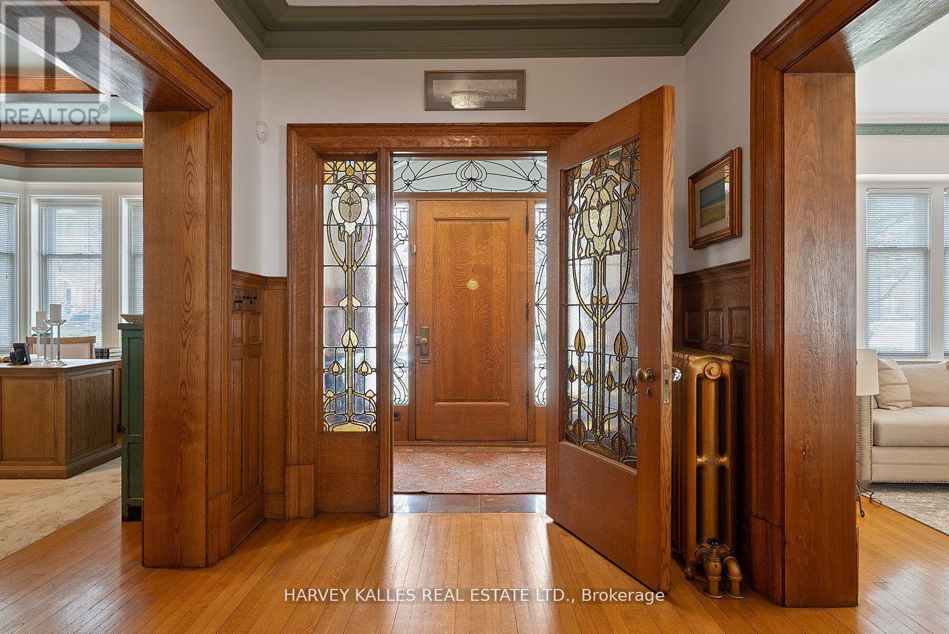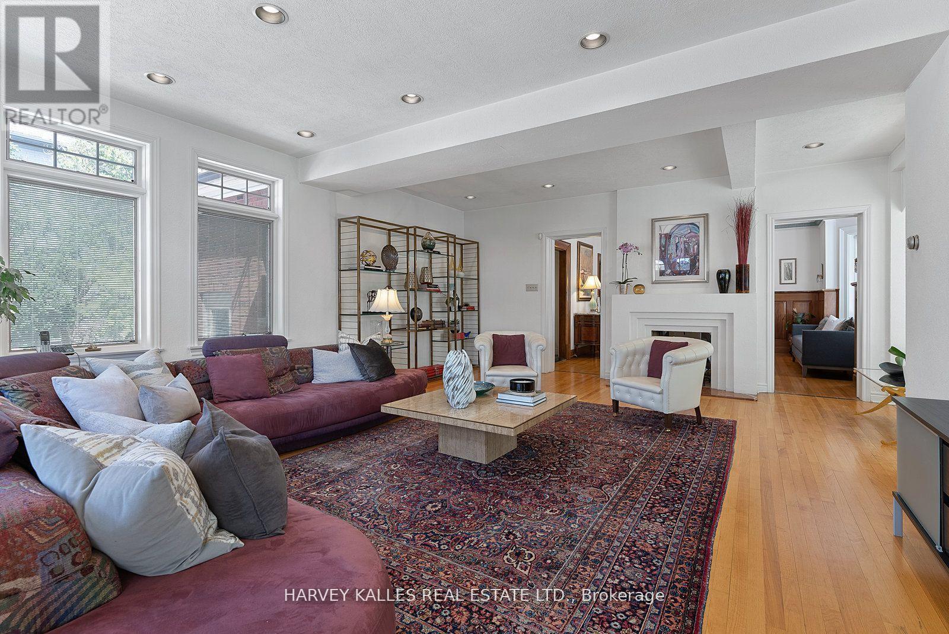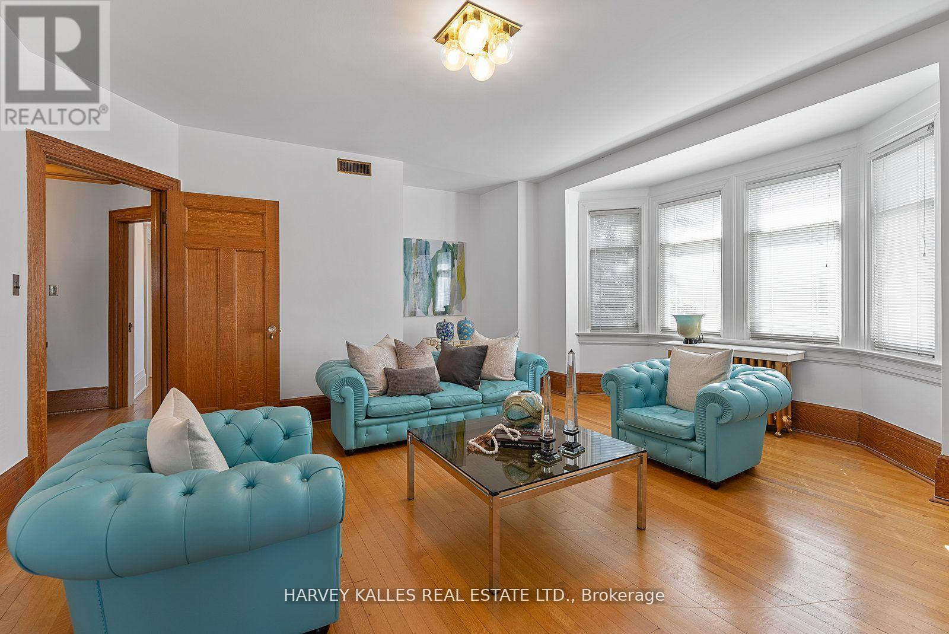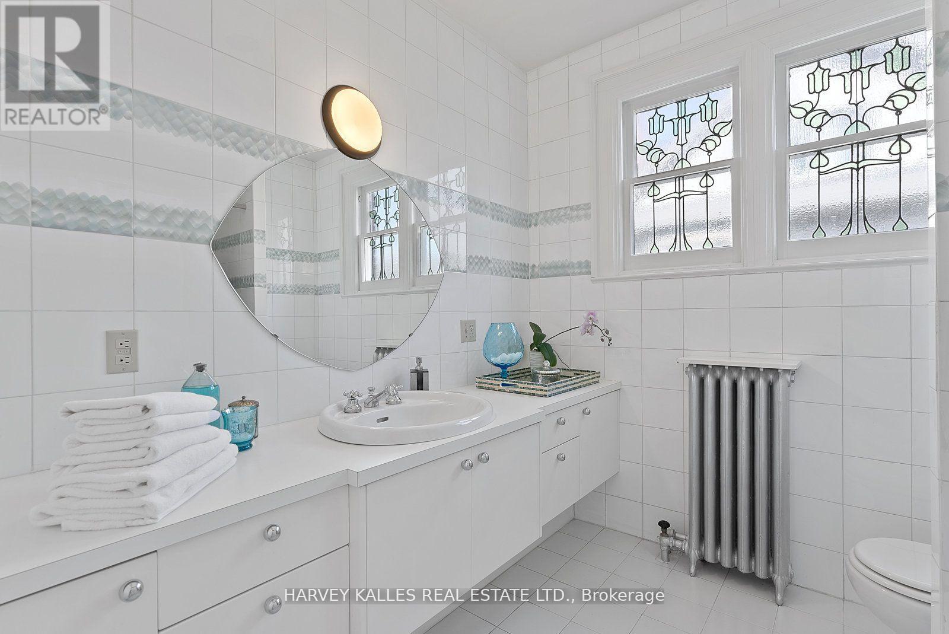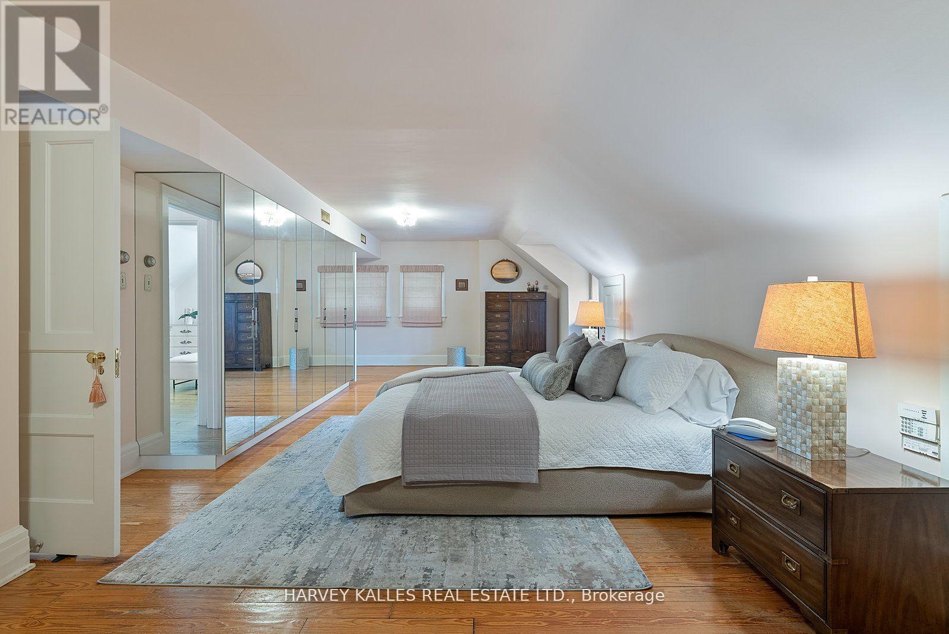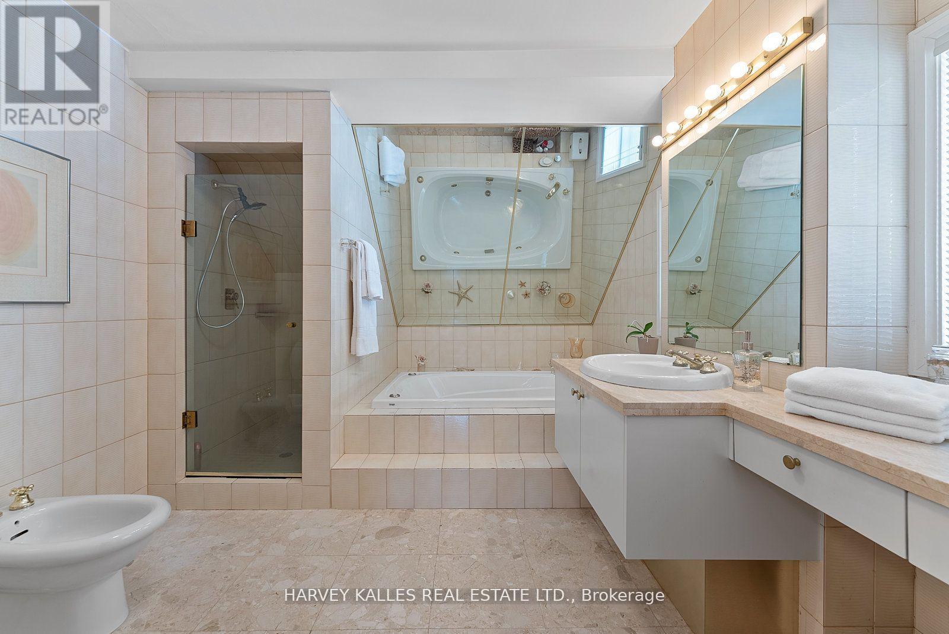5 Bedroom
5 Bathroom
Fireplace
Radiant Heat
$17,000 Monthly
Nestled in the coveted area of South Hill, this grand century-old residence boasts over 4,645 square feet of living space above grade. Positioned on the west side of Russell Hill Road, it enjoys a picturesque backdrop of Sir Winston Churchill Park. With a generous 75x175 foot lot, it features a private driveway and a detached double garage. Throughout, the charm of yesteryears shines with details like Leaded Glass Windows and doors, white oak 1/4 cut wall paneling, and original oak staircase and floors. The home exudes elegance with 10"" baseboards and three original wood-burning fireplaces. The solid stone foundation and plaster walls offer a canvas for melding old-world with contemporary comforts. Boasting five bedrooms and five bathrooms, including a third-floor primary suite with a dressing room, it caters to modern living. The main floor hosts an Office with a wood beam ceiling, a Family Room, a Living Room, and a walk-out Family Room for seamless indoor-outdoor living. **** EXTRAS **** Rarely avail, 75x175 lot, private backyard a haven of serenity.Walk to best private & public schools,local parks,Forest Hill Village,public transit. Exclusive & prestigious neighbourhood, 240 Russell Hill is a remarkable opportunity. (id:27910)
Property Details
|
MLS® Number
|
C8483496 |
|
Property Type
|
Single Family |
|
Community Name
|
Casa Loma |
|
Features
|
In Suite Laundry |
|
Parking Space Total
|
7 |
Building
|
Bathroom Total
|
5 |
|
Bedrooms Above Ground
|
5 |
|
Bedrooms Total
|
5 |
|
Appliances
|
Window Coverings |
|
Basement Development
|
Partially Finished |
|
Basement Features
|
Separate Entrance |
|
Basement Type
|
N/a (partially Finished) |
|
Construction Style Attachment
|
Detached |
|
Exterior Finish
|
Brick, Stucco |
|
Fireplace Present
|
Yes |
|
Heating Fuel
|
Natural Gas |
|
Heating Type
|
Radiant Heat |
|
Stories Total
|
3 |
|
Type
|
House |
|
Utility Water
|
Municipal Water |
Parking
Land
|
Acreage
|
No |
|
Sewer
|
Sanitary Sewer |



