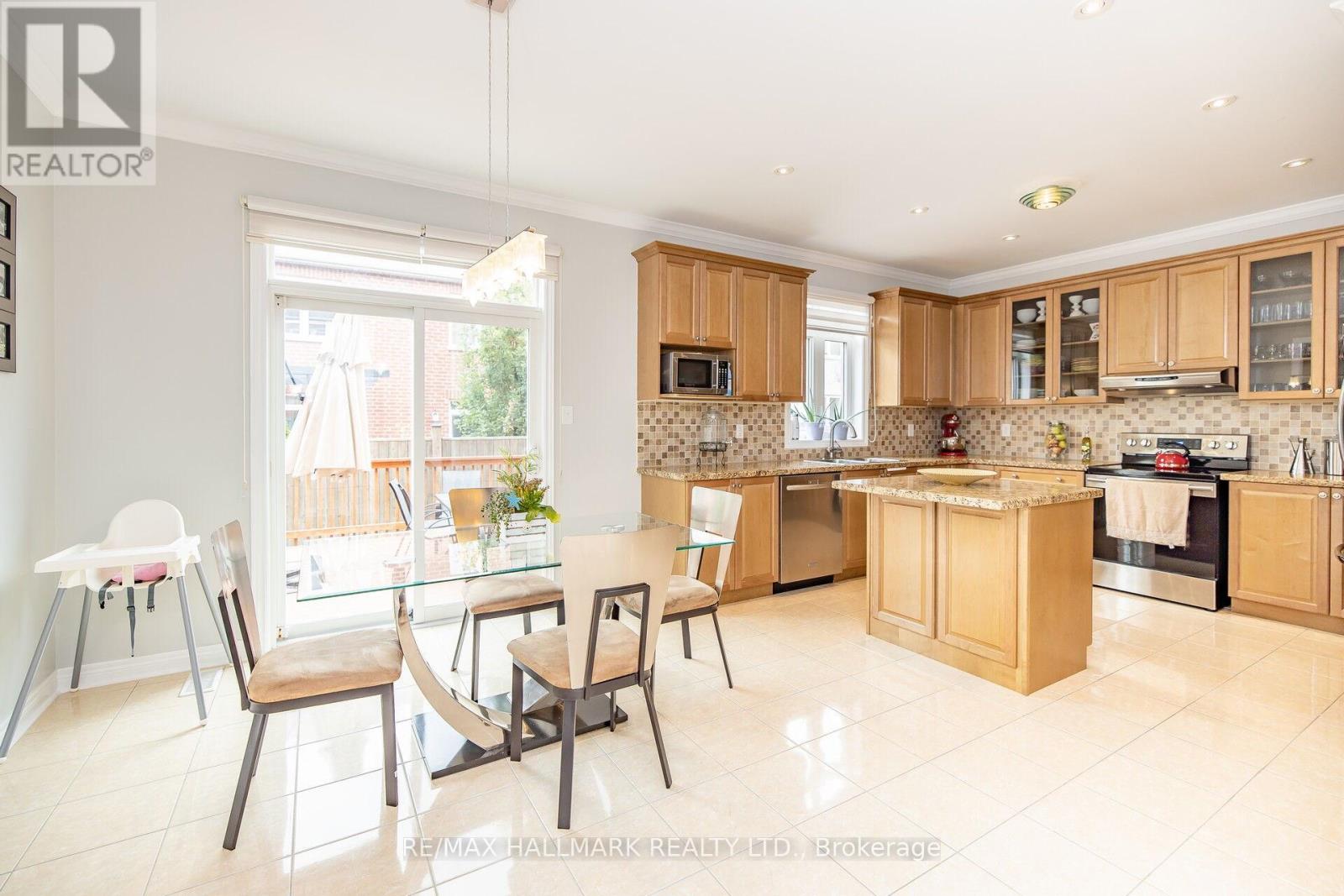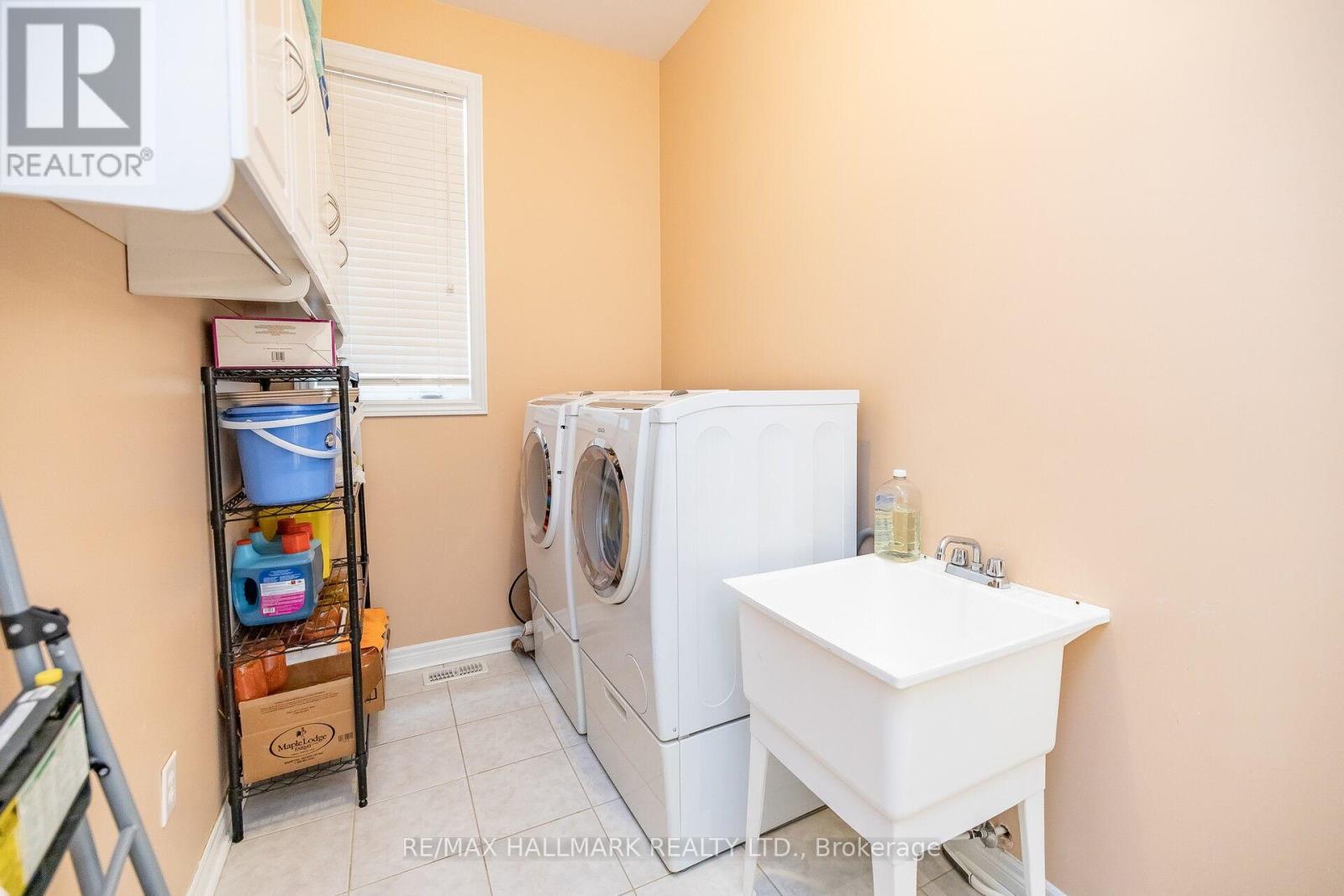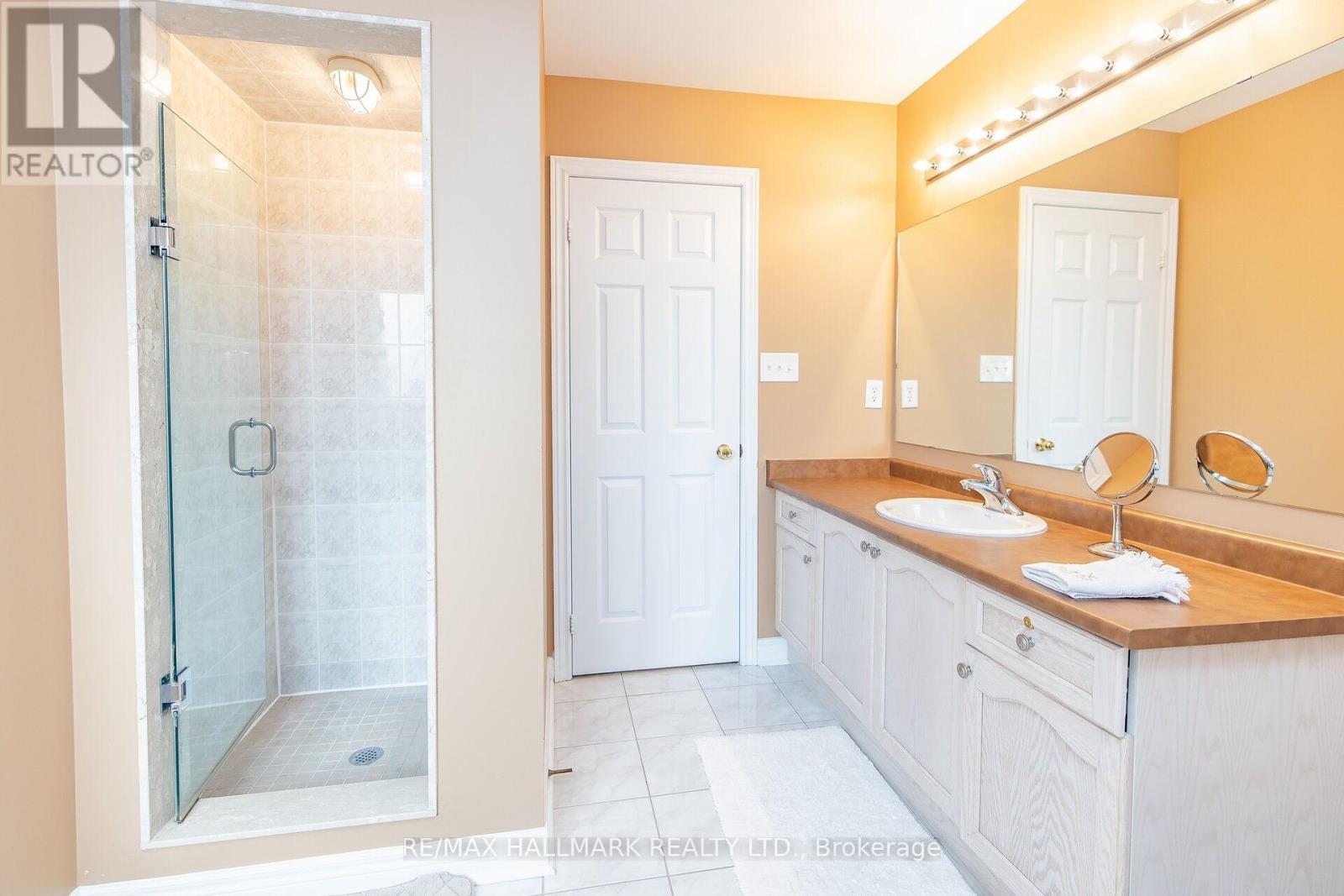5 Bedroom
4 Bathroom
Fireplace
Central Air Conditioning
Forced Air
Landscaped
$1,799,900
Welcome to 240 St Urbain Drive in Desired Vellore Village Community W Fantastic Curb Appeal and Interlocking This Rare 5 Bedroom Home W over 3300 Sqft Living Space is Equipped with a Double Car Garage, Hardwood Floors , Main Flr Laundry *Grand Cathedral Ceiling Foyer *Wrought Iron Pickets*Crown Moldings*Pot Lights*Bay Windows**Covered Front Porch**Custom Wood Front Door*This Truly Amazing Gem includes , Gorgeous Gourmet Chefs Kitchen W/Granite Cntrs,Bcksplsh,S/S Appl, Centre Island, Pantry, Fantastic Open Concept Floor Plan Great For Entertaining *Enjoy The W/O Deck or Gas Fireplace*Huge Master Retreat,5 Pc Ensuite W Jacuzzi Bidet, Glass Shower ,W/I Closet*Large Bedrooms* Close To All Amenities Such as Vellore Village Community Centre, Vaughan Mills Mall, Grocery Stores, 400/427 Highway and Much More. **** EXTRAS **** *Incl:Elfs,Fridge,Stove,Dshwsher,Washer,Dryer*Cac*Cvac*Toe Kick Vac Sys*Window Blinds* Buyer/Buyer Agent To Verify Property Tax & All Measurements (id:27910)
Property Details
|
MLS® Number
|
N8441918 |
|
Property Type
|
Single Family |
|
Community Name
|
Vellore Village |
|
Amenities Near By
|
Public Transit, Hospital |
|
Community Features
|
School Bus, Community Centre |
|
Features
|
Conservation/green Belt, Carpet Free |
|
Parking Space Total
|
6 |
|
Structure
|
Porch |
Building
|
Bathroom Total
|
4 |
|
Bedrooms Above Ground
|
5 |
|
Bedrooms Total
|
5 |
|
Appliances
|
Central Vacuum, Garage Door Opener Remote(s), Blinds, Dishwasher, Dryer, Refrigerator, Stove, Washer |
|
Basement Type
|
Full |
|
Construction Style Attachment
|
Detached |
|
Cooling Type
|
Central Air Conditioning |
|
Exterior Finish
|
Brick |
|
Fireplace Present
|
Yes |
|
Fireplace Total
|
1 |
|
Foundation Type
|
Concrete |
|
Heating Fuel
|
Natural Gas |
|
Heating Type
|
Forced Air |
|
Stories Total
|
2 |
|
Type
|
House |
|
Utility Water
|
Municipal Water |
Parking
Land
|
Acreage
|
No |
|
Land Amenities
|
Public Transit, Hospital |
|
Landscape Features
|
Landscaped |
|
Sewer
|
Sanitary Sewer |
|
Size Irregular
|
50 X 78 Ft |
|
Size Total Text
|
50 X 78 Ft |
Rooms
| Level |
Type |
Length |
Width |
Dimensions |
|
Main Level |
Living Room |
5.7 m |
3.6 m |
5.7 m x 3.6 m |
|
Main Level |
Dining Room |
4.7 m |
3.7 m |
4.7 m x 3.7 m |
|
Main Level |
Kitchen |
3.7 m |
4.3 m |
3.7 m x 4.3 m |
|
Main Level |
Eating Area |
3.6 m |
3.63 m |
3.6 m x 3.63 m |
|
Main Level |
Family Room |
6 m |
3.1 m |
6 m x 3.1 m |
|
Upper Level |
Primary Bedroom |
5.7 m |
6 m |
5.7 m x 6 m |
|
Upper Level |
Bedroom 2 |
4.3 m |
3.7 m |
4.3 m x 3.7 m |
|
Upper Level |
Bedroom 3 |
4.53 m |
3.7 m |
4.53 m x 3.7 m |
|
Upper Level |
Bedroom 4 |
5.9 m |
3.6 m |
5.9 m x 3.6 m |
|
Upper Level |
Bedroom 5 |
3.3 m |
3.8 m |
3.3 m x 3.8 m |


































