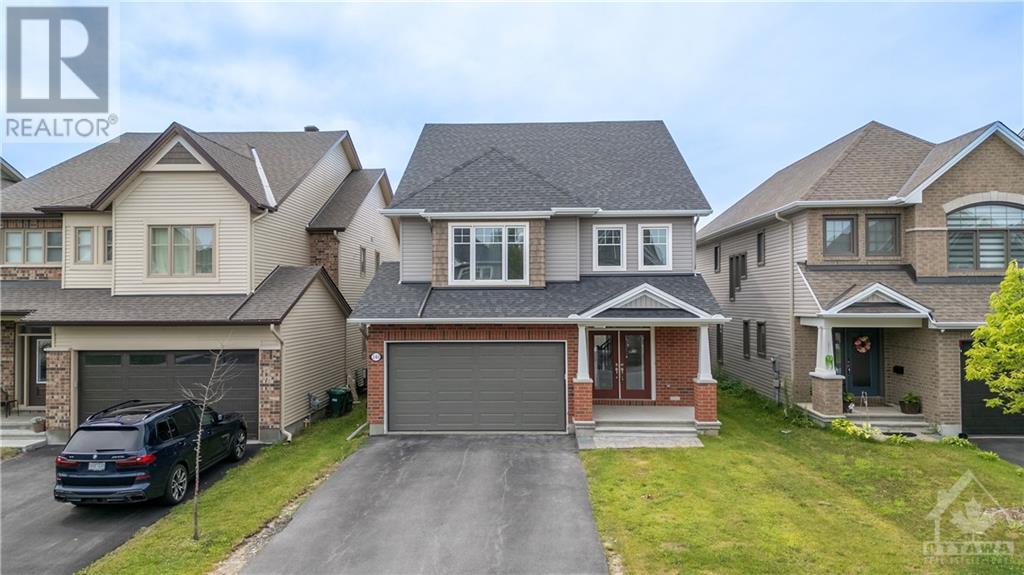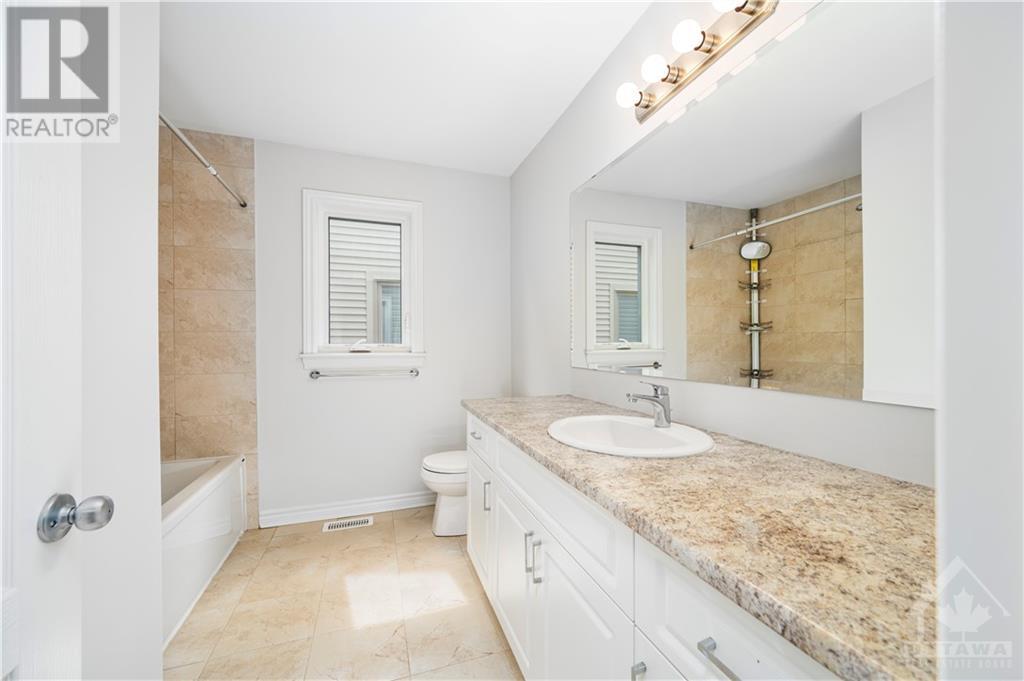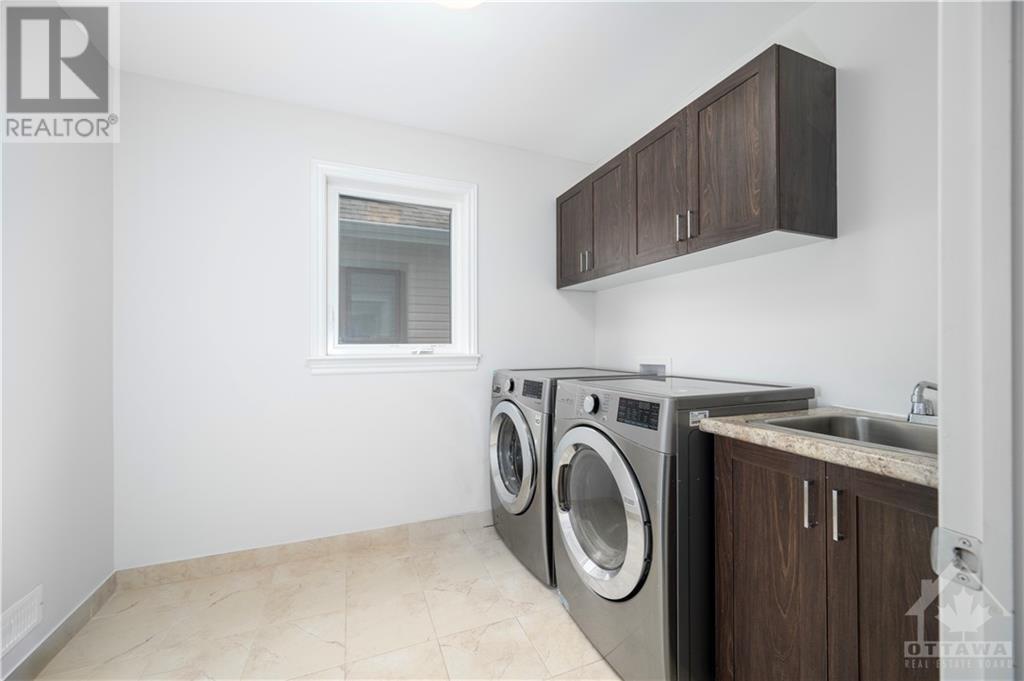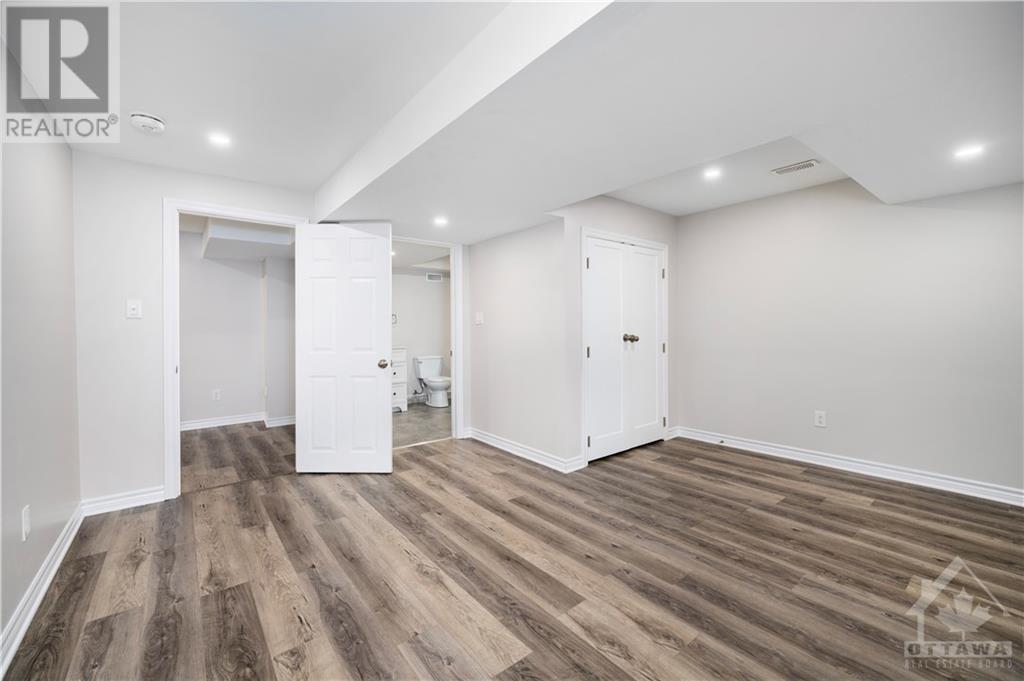6 Bedroom
4 Bathroom
Fireplace
Central Air Conditioning
Forced Air
$999,999
Flooring: Tile, Flooring: Hardwood, Experience family living in this 6 bedroom Tamarack home in Findlay Creek, now available for sale. Large windows and hardwood floors on the main level provide the perfect backdrop for family life. Enjoy the sun-drenched great room with a cozy fireplace and a wall of windows. The kitchen features large countertops, ample cabinetry, and stainless-steel appliances. Upstairs, you'll find 4 spacious bedrooms, an oversized laundry room, and a luxurious primary suite with a walk-in closet and ensuite. The lower level offers 2 bedrooms, one with its own ensuite, and an additional powder room. Conveniently located near parks, schools, shopping, and highways, this home offers a refined living experience. Don't miss the opportunity to make this exceptional property your own. Inquire now to schedule a viewing and make it yours. Easy to show, 24 hour irrevocable on all offers., Flooring: Carpet Wall To Wall (id:28469)
Property Details
|
MLS® Number
|
X10418970 |
|
Property Type
|
Single Family |
|
Neigbourhood
|
Findlay Creek |
|
Community Name
|
2605 - Blossom Park/Kemp Park/Findlay Creek |
|
AmenitiesNearBy
|
Public Transit |
|
ParkingSpaceTotal
|
6 |
Building
|
BathroomTotal
|
4 |
|
BedroomsAboveGround
|
4 |
|
BedroomsBelowGround
|
2 |
|
BedroomsTotal
|
6 |
|
Amenities
|
Fireplace(s) |
|
Appliances
|
Dryer, Hood Fan, Refrigerator, Stove, Washer |
|
BasementDevelopment
|
Partially Finished |
|
BasementType
|
Full (partially Finished) |
|
ConstructionStyleAttachment
|
Detached |
|
CoolingType
|
Central Air Conditioning |
|
ExteriorFinish
|
Brick |
|
FireplacePresent
|
Yes |
|
FireplaceTotal
|
1 |
|
FoundationType
|
Concrete |
|
HeatingFuel
|
Natural Gas |
|
HeatingType
|
Forced Air |
|
StoriesTotal
|
2 |
|
Type
|
House |
|
UtilityWater
|
Municipal Water |
Parking
|
Attached Garage
|
|
|
Inside Entry
|
|
Land
|
Acreage
|
No |
|
LandAmenities
|
Public Transit |
|
Sewer
|
Sanitary Sewer |
|
SizeDepth
|
98 Ft ,5 In |
|
SizeFrontage
|
37 Ft ,11 In |
|
SizeIrregular
|
37.99 X 98.49 Ft ; 0 |
|
SizeTotalText
|
37.99 X 98.49 Ft ; 0 |
|
ZoningDescription
|
Residential |
Rooms
| Level |
Type |
Length |
Width |
Dimensions |
|
Second Level |
Bedroom |
3.86 m |
3.65 m |
3.86 m x 3.65 m |
|
Second Level |
Bedroom |
3.47 m |
3.65 m |
3.47 m x 3.65 m |
|
Second Level |
Bedroom |
3.3 m |
3.25 m |
3.3 m x 3.25 m |
|
Second Level |
Bathroom |
|
|
Measurements not available |
|
Second Level |
Laundry Room |
|
|
Measurements not available |
|
Second Level |
Primary Bedroom |
4.77 m |
4.41 m |
4.77 m x 4.41 m |
|
Second Level |
Bathroom |
|
|
Measurements not available |
|
Second Level |
Other |
|
|
Measurements not available |
|
Basement |
Bedroom |
3.96 m |
2.69 m |
3.96 m x 2.69 m |
|
Basement |
Bedroom |
4.44 m |
3.96 m |
4.44 m x 3.96 m |
|
Basement |
Bathroom |
2.61 m |
2.08 m |
2.61 m x 2.08 m |
|
Main Level |
Living Room |
4.87 m |
3.96 m |
4.87 m x 3.96 m |
|
Main Level |
Dining Room |
3.53 m |
3.5 m |
3.53 m x 3.5 m |
|
Main Level |
Kitchen |
5.79 m |
3.12 m |
5.79 m x 3.12 m |
|
Main Level |
Den |
3.47 m |
2.43 m |
3.47 m x 2.43 m |
|
Main Level |
Bathroom |
|
|
Measurements not available |
|
Main Level |
Mud Room |
|
|
Measurements not available |
































