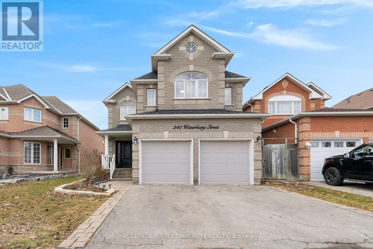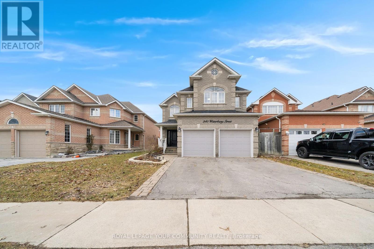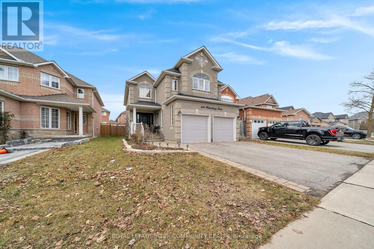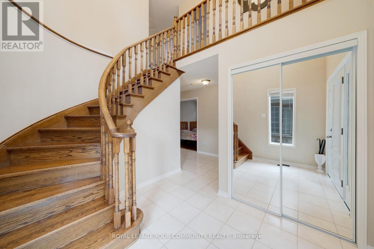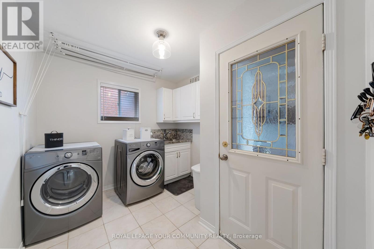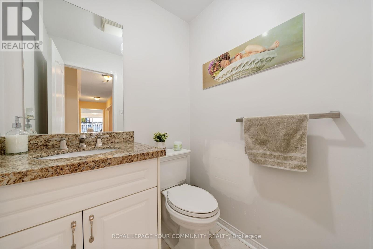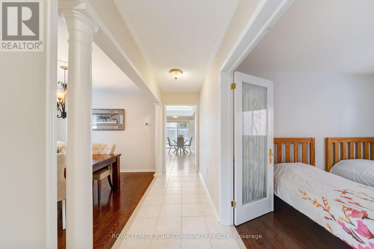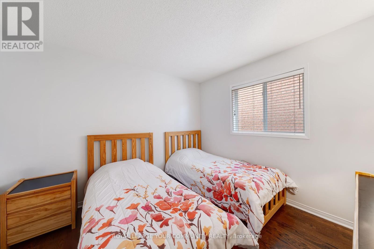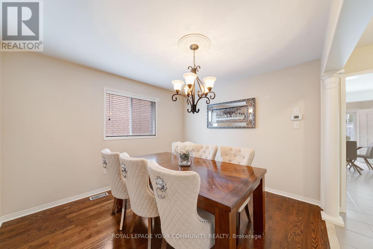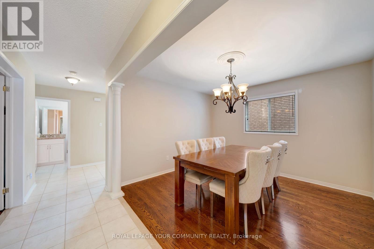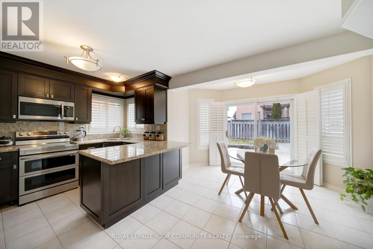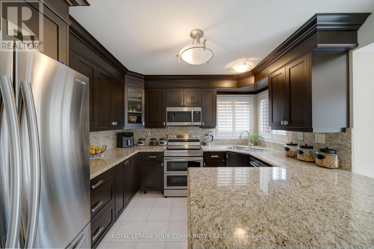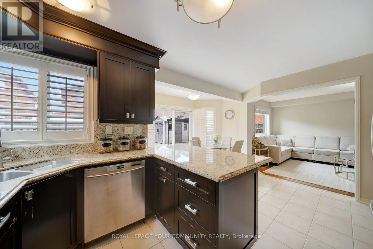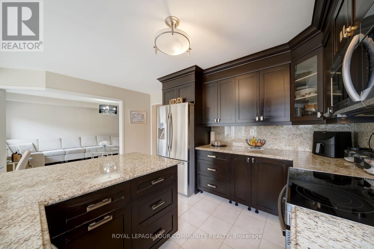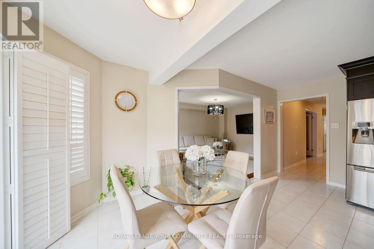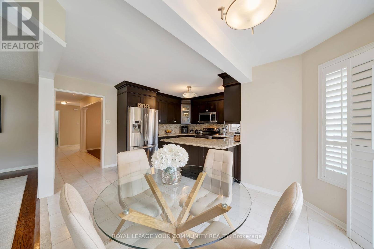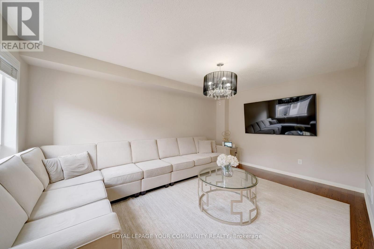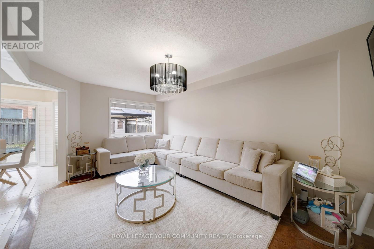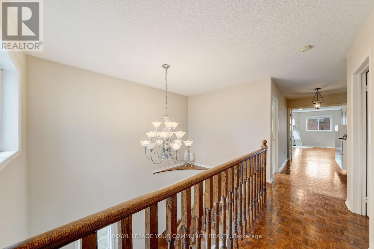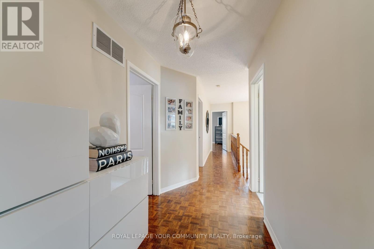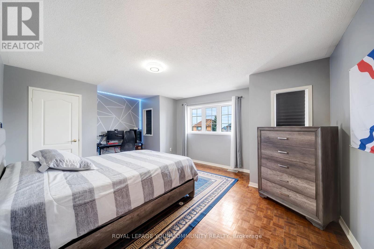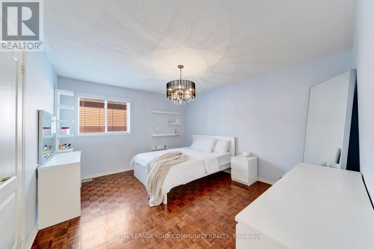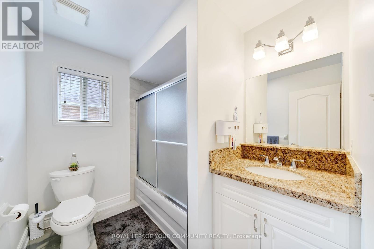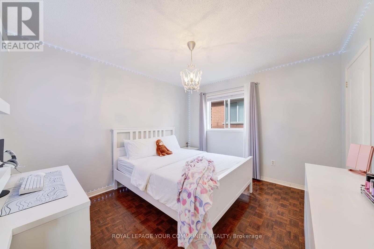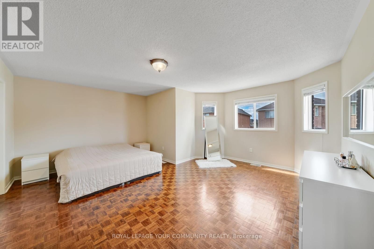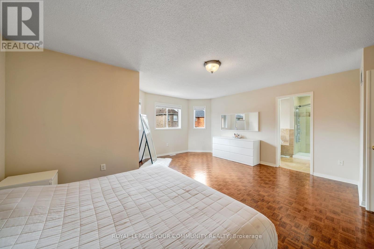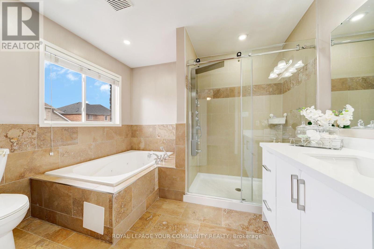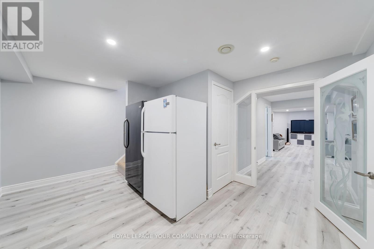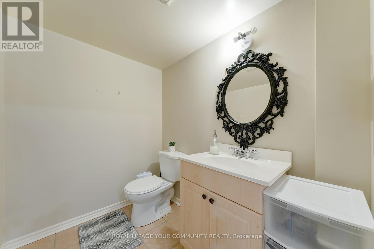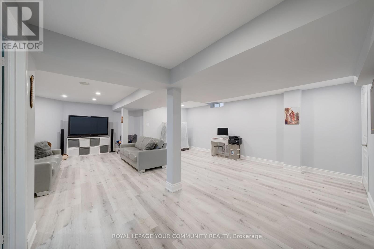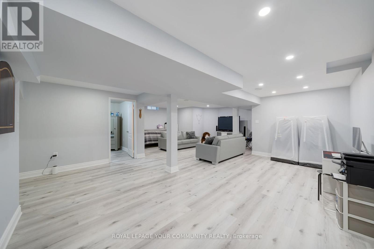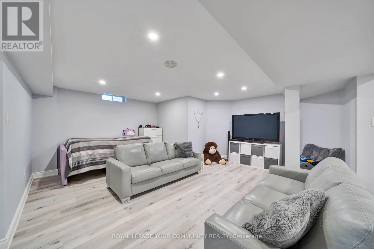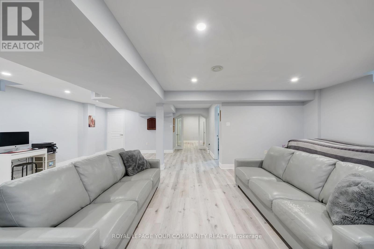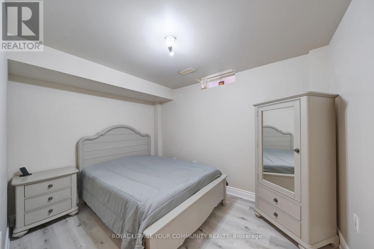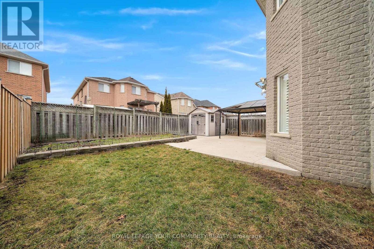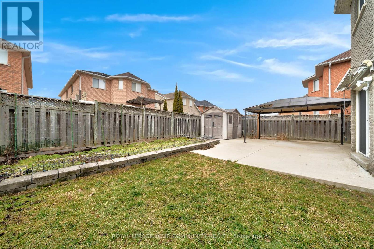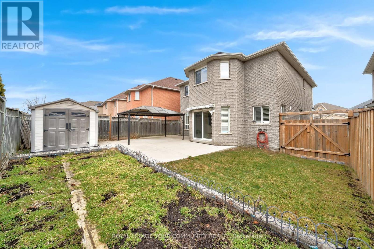5 Bedroom
4 Bathroom
Central Air Conditioning
Forced Air
$1,380,000
Welcome to this charming and warm move-in ready home! eat-in kitchen with spacious island, exquisite granite counters and backsplashes in kitchen and bathrooms. Open concept design connecting kitchen to cozy family room. Gorgeous hardwood floors throughout and Office with French doors for privacy. Convenient main laundry room with easy garage access with Primary bedroom retreat with soothing concrete base and jetted soaker tub. Spacious concrete patio for outdoor gatherings. Raised vegetable garden and garden shed with concrete base. Cozy finished basement for recreation, home gym, and storage. Furnace and AC unit installed in 2017/ Roof shingles replaced in 2016/ Electrolux central vacuum installed in 2017/ Beautifully landscaped grounds in 2022 and much more! (id:27910)
Property Details
|
MLS® Number
|
W8175638 |
|
Property Type
|
Single Family |
|
Community Name
|
Bolton East |
|
Parking Space Total
|
4 |
Building
|
Bathroom Total
|
4 |
|
Bedrooms Above Ground
|
4 |
|
Bedrooms Below Ground
|
1 |
|
Bedrooms Total
|
5 |
|
Basement Development
|
Finished |
|
Basement Type
|
N/a (finished) |
|
Construction Style Attachment
|
Detached |
|
Cooling Type
|
Central Air Conditioning |
|
Exterior Finish
|
Brick, Stone |
|
Heating Fuel
|
Natural Gas |
|
Heating Type
|
Forced Air |
|
Stories Total
|
2 |
|
Type
|
House |
Parking
Land
|
Acreage
|
No |
|
Size Irregular
|
33.14 X 106.6 Ft ; Plan M1302 Blk 64 Plan M1331 Blk 130 |
|
Size Total Text
|
33.14 X 106.6 Ft ; Plan M1302 Blk 64 Plan M1331 Blk 130 |
Rooms
| Level |
Type |
Length |
Width |
Dimensions |
|
Basement |
Recreational, Games Room |
6.2 m |
7.25 m |
6.2 m x 7.25 m |
|
Basement |
Bedroom 5 |
2.5 m |
3.41 m |
2.5 m x 3.41 m |
|
Main Level |
Foyer |
2.5 m |
2.51 m |
2.5 m x 2.51 m |
|
Main Level |
Laundry Room |
3.07 m |
2.58 m |
3.07 m x 2.58 m |
|
Main Level |
Office |
3.18 m |
3.05 m |
3.18 m x 3.05 m |
|
Main Level |
Dining Room |
3.5 m |
3.13 m |
3.5 m x 3.13 m |
|
Main Level |
Kitchen |
4.85 m |
4.54 m |
4.85 m x 4.54 m |
|
Main Level |
Family Room |
4.89 m |
3.52 m |
4.89 m x 3.52 m |
|
Upper Level |
Primary Bedroom |
5.4 m |
5.34 m |
5.4 m x 5.34 m |
|
Upper Level |
Bedroom 2 |
5.45 m |
4.26 m |
5.45 m x 4.26 m |
|
Upper Level |
Bedroom 3 |
3.66 m |
4.22 m |
3.66 m x 4.22 m |
|
Upper Level |
Bedroom 4 |
3.33 m |
3.68 m |
3.33 m x 3.68 m |

