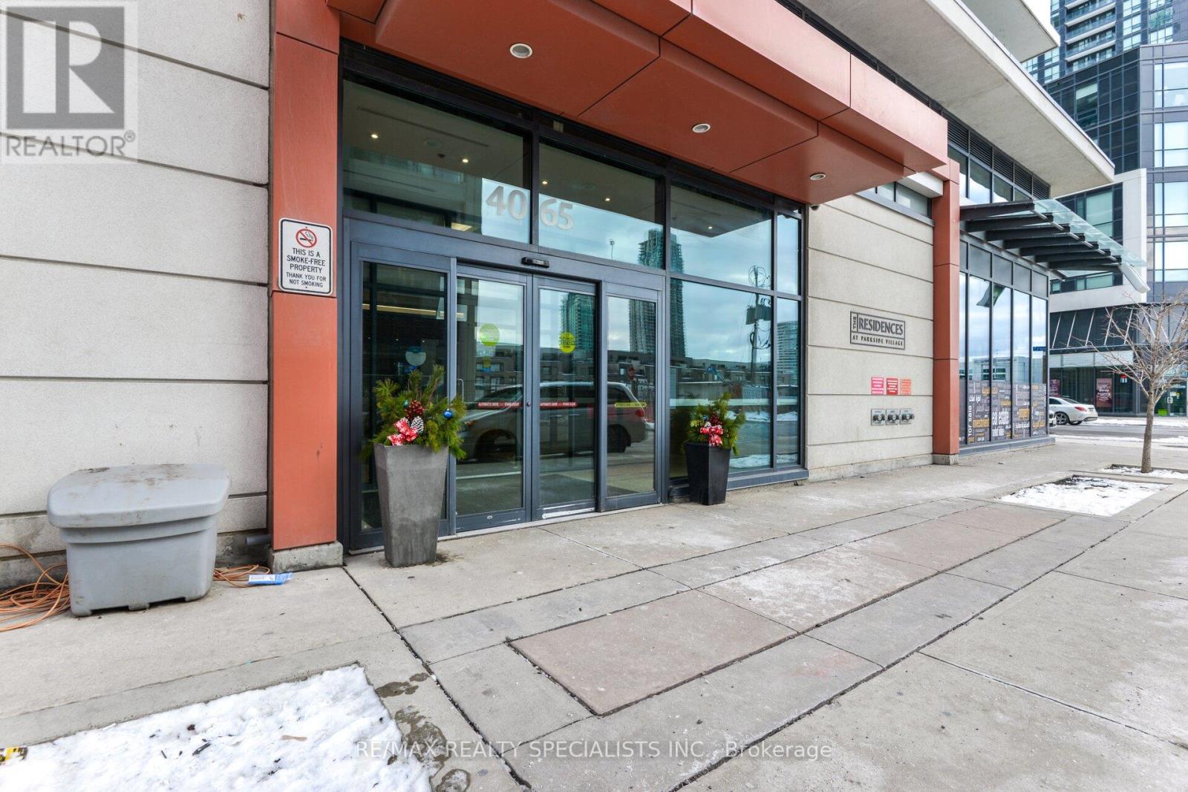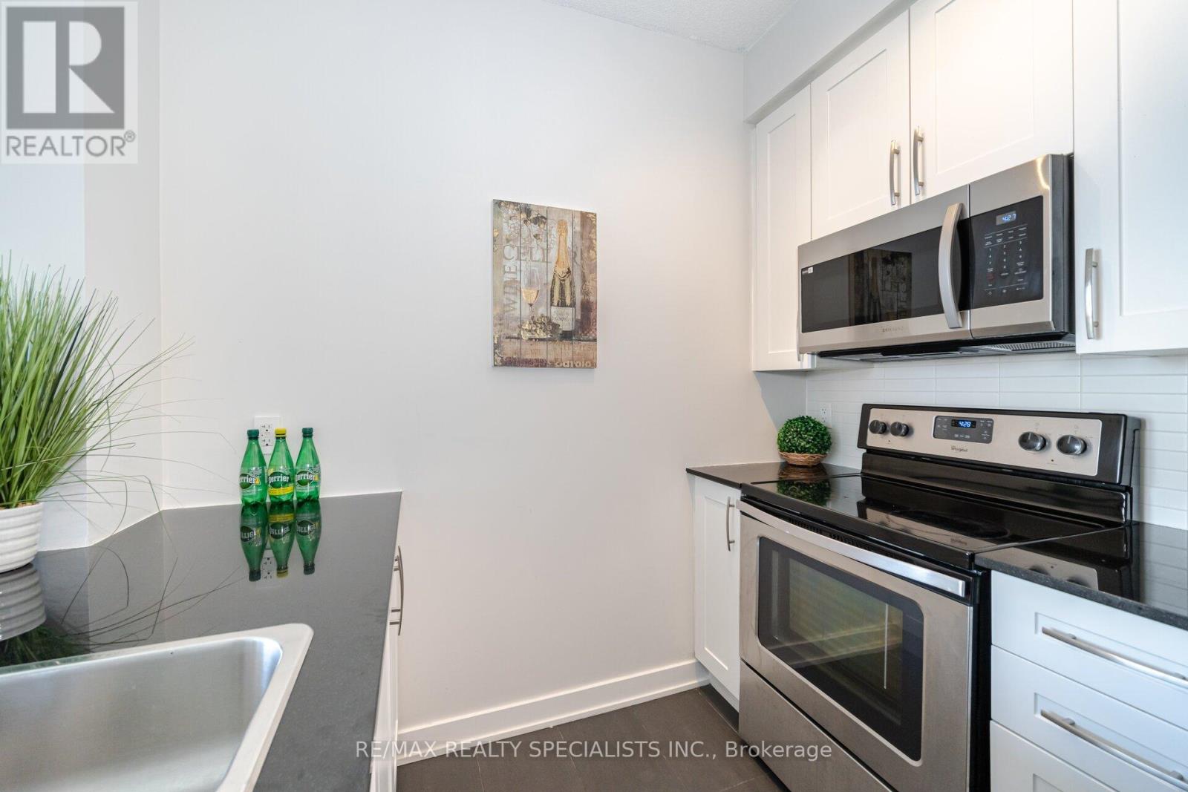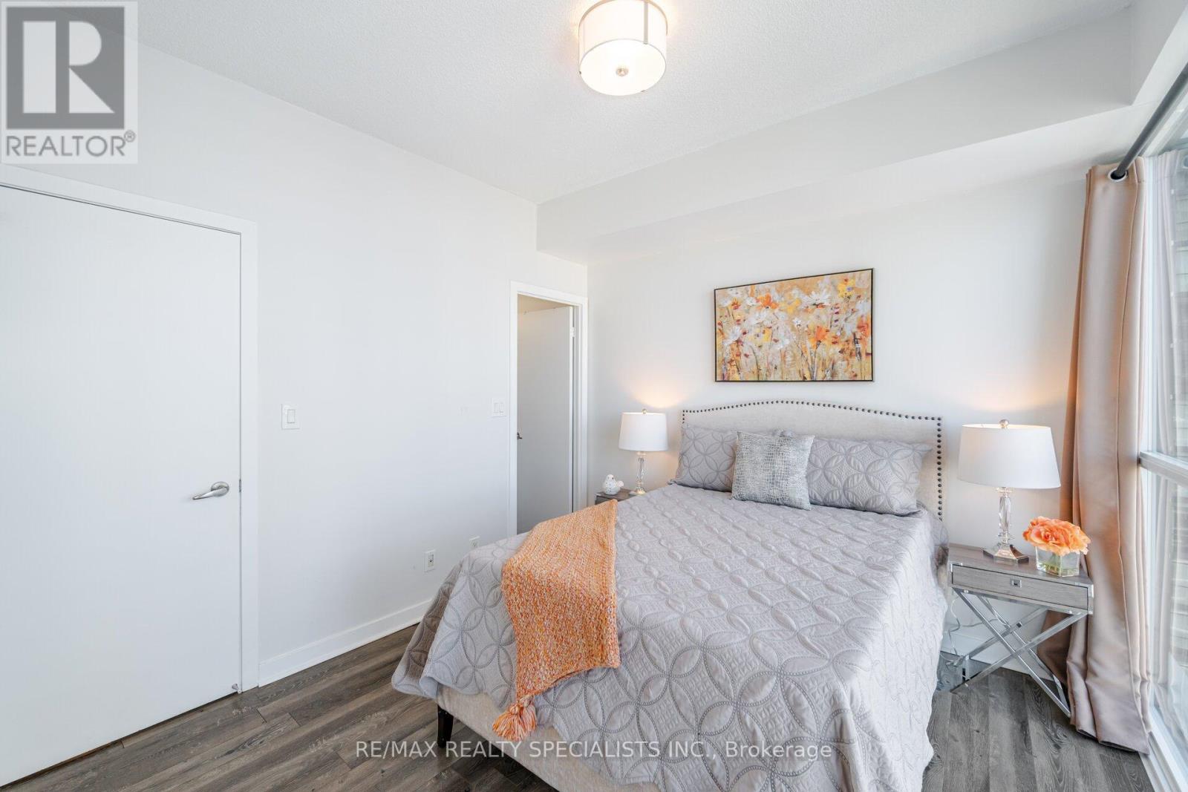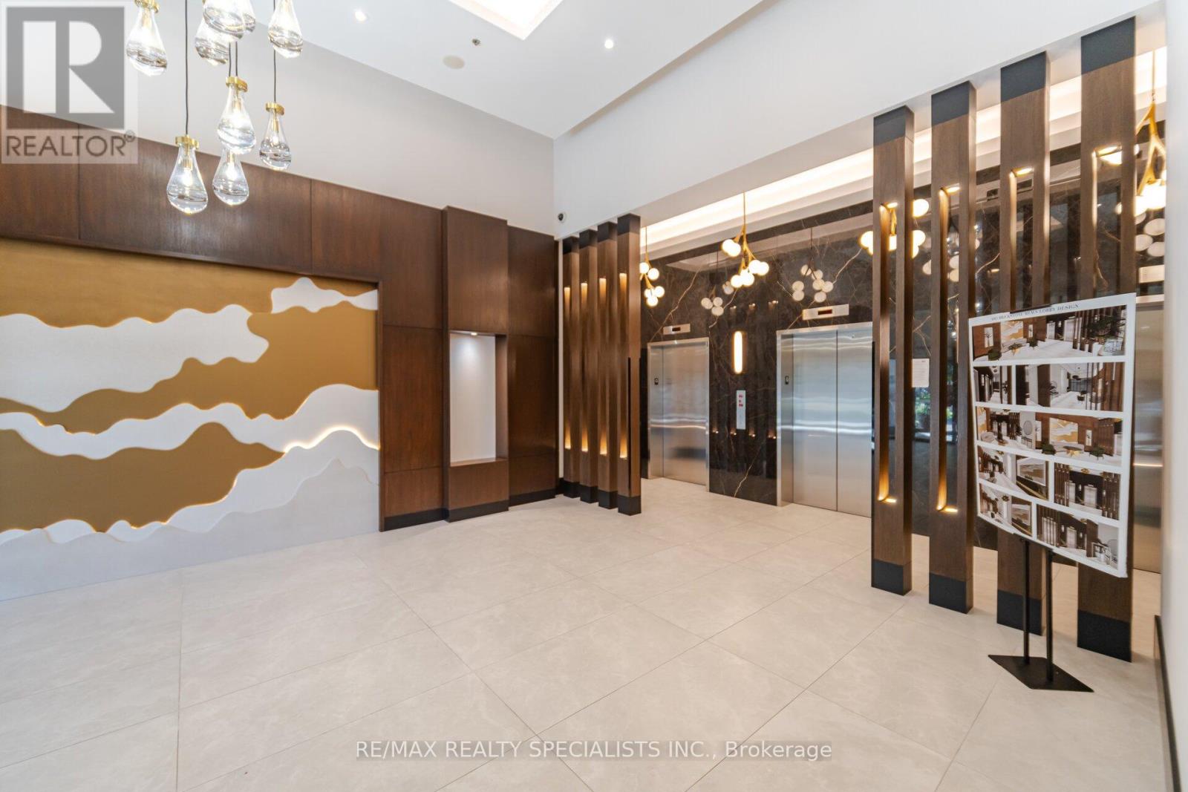2 Bedroom
2 Bathroom
Indoor Pool
Central Air Conditioning
Forced Air
$659,900Maintenance,
$731.64 Monthly
Welcome to your new Home! Bright & Spacious 2 Bedroom Condo in the Heart of Mississauga, located in the prestigious Parkside village area. This corner unit boasts numerous upgrades. Enjoy laminate floors throughout, a modern kitchen with granite countertop & stainless steel appliances, 9ft ceiling & floor to ceiling windows. Convenient ensuite laundry. The living and dining area is flooded with natural light, Primary Bedroom w/ 4-piece ensuite and generous 2nd bedroom features a closet and a window. Balcony with beautiful unobstructed views of the city. This condo includes one parking space and a locker for your convenience. The location is unbeatable, close to Square One, a variety of retail and grocery stores, banks, restaurants, Sheridan College, YMCA, library, schools, public transit, Go Station and Highway 403. This property is a must-see for those seeking convenience and comfort in their daily lives. **** EXTRAS **** The building offers excellent amenities for residents, including 24-hour security, an indoor pool, gym, party room, games room, BBQ area and more. Don't miss out on the opportunity to make this condo your new home! (id:27910)
Property Details
|
MLS® Number
|
W8476366 |
|
Property Type
|
Single Family |
|
Community Name
|
City Centre |
|
Amenities Near By
|
Park, Place Of Worship, Public Transit, Schools |
|
Community Features
|
Pet Restrictions, Community Centre |
|
Features
|
Balcony |
|
Parking Space Total
|
1 |
|
Pool Type
|
Indoor Pool |
Building
|
Bathroom Total
|
2 |
|
Bedrooms Above Ground
|
2 |
|
Bedrooms Total
|
2 |
|
Amenities
|
Security/concierge, Exercise Centre, Recreation Centre, Party Room, Storage - Locker |
|
Appliances
|
Dishwasher, Dryer, Microwave, Refrigerator, Stove, Washer, Window Coverings |
|
Cooling Type
|
Central Air Conditioning |
|
Exterior Finish
|
Concrete |
|
Heating Fuel
|
Natural Gas |
|
Heating Type
|
Forced Air |
|
Type
|
Apartment |
Parking
Land
|
Acreage
|
No |
|
Land Amenities
|
Park, Place Of Worship, Public Transit, Schools |
Rooms
| Level |
Type |
Length |
Width |
Dimensions |
|
Flat |
Living Room |
6 m |
3.05 m |
6 m x 3.05 m |
|
Flat |
Dining Room |
6 m |
3.05 m |
6 m x 3.05 m |
|
Flat |
Kitchen |
2.71 m |
2.47 m |
2.71 m x 2.47 m |
|
Flat |
Primary Bedroom |
3.38 m |
3.02 m |
3.38 m x 3.02 m |
|
Flat |
Bedroom 2 |
2.87 m |
2.44 m |
2.87 m x 2.44 m |










































