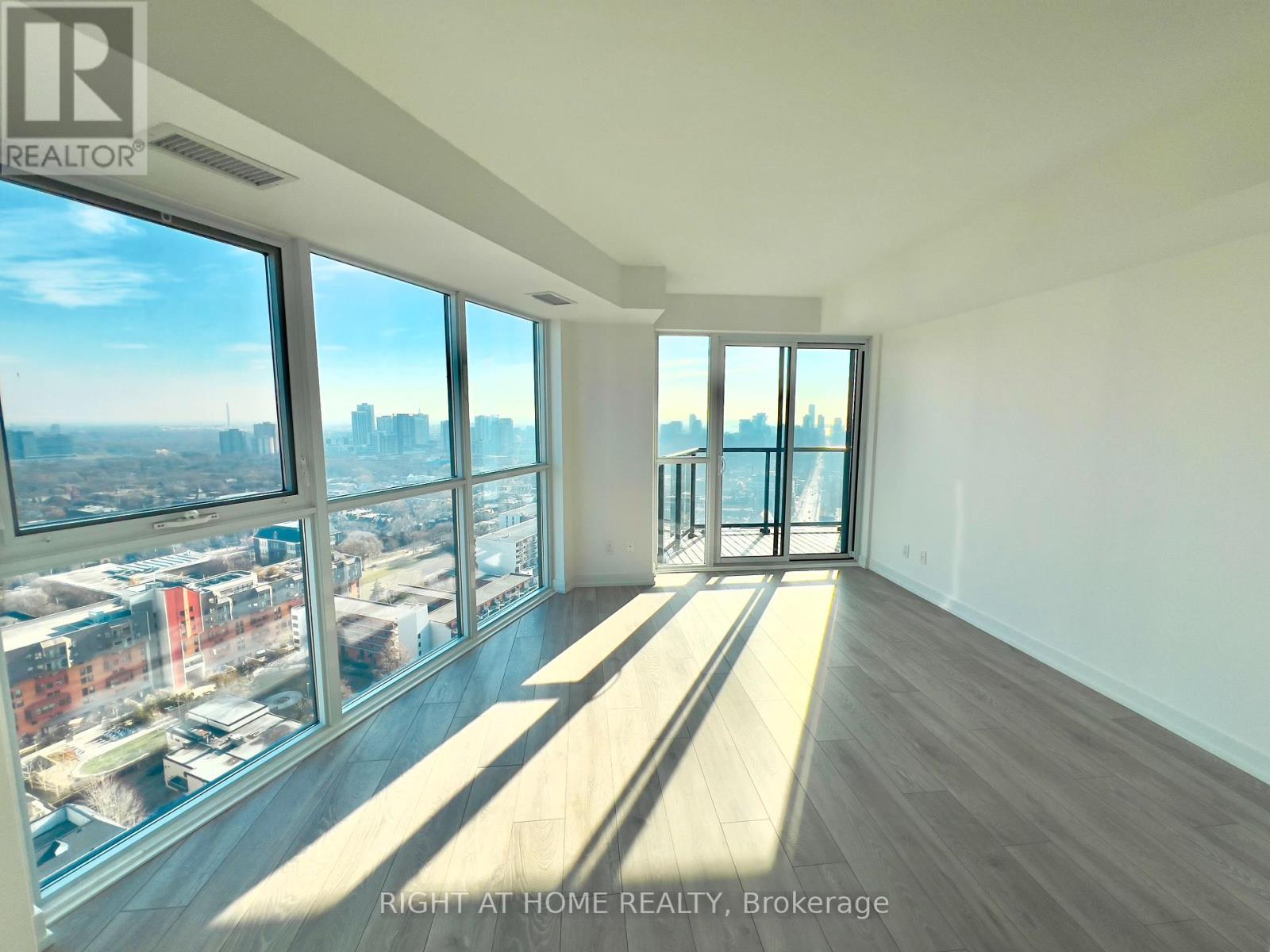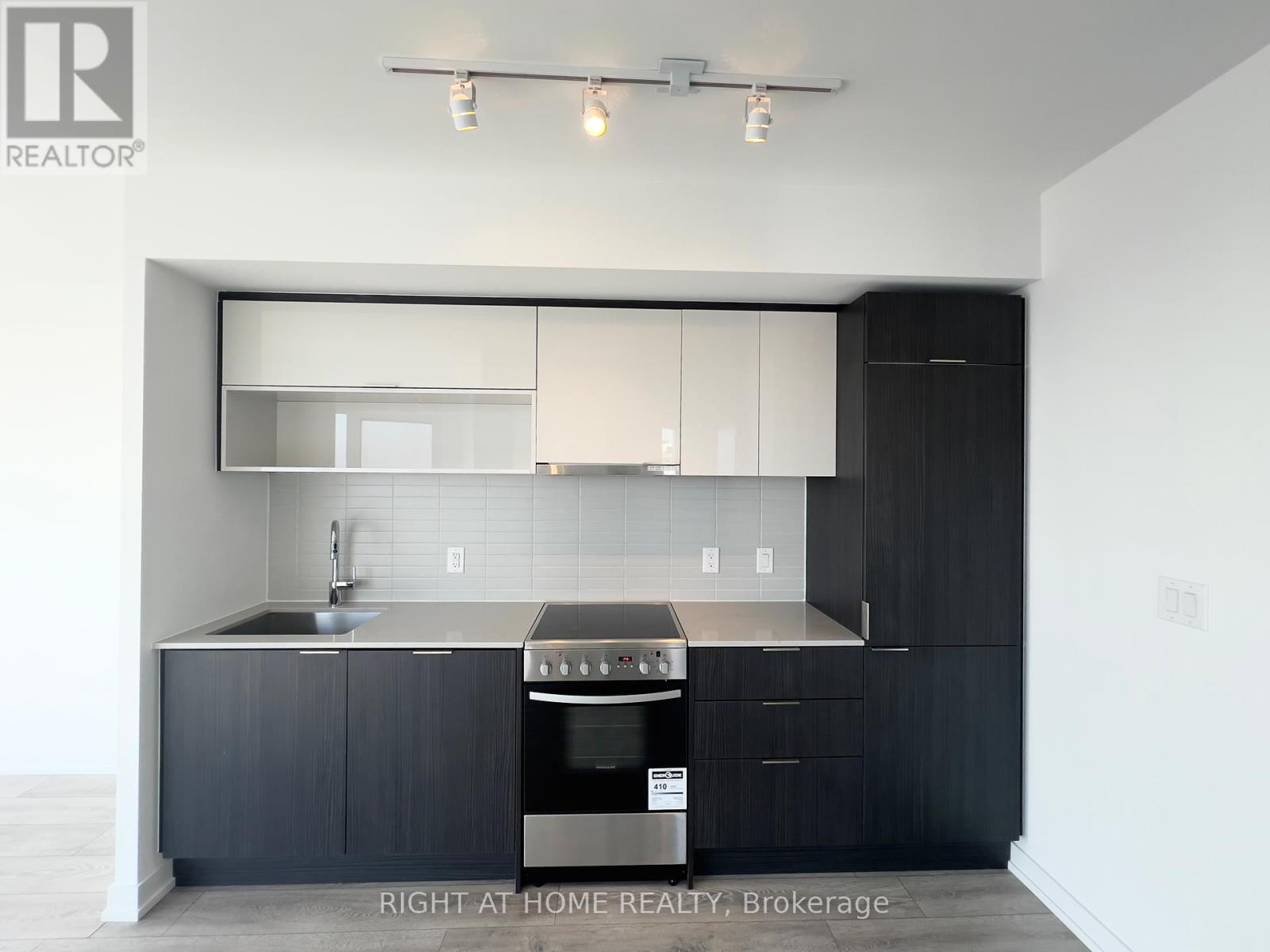2 Bedroom
2 Bathroom
Central Air Conditioning
Forced Air
$3,200 Monthly
This beautiful sun-filed bright corner 2 bedroom unit boasts 811 sq.ft. (761 sq.ft. + 50sq.ft.balcony) on the high 24th floor. Open concept,Functional layout with 9 Foot smooth ceiling and Panoramic unobstructed South-East views of the city, Lake Ontario And CN Tower.Conveniently located close to UofT, Toronto Metropolitan University(Ryerson University ) and George Brown College. Walking distance to YongeSt shops, restaurants and public transit. Walk to Yonge/Wellesley Subway and Bloor/Sherbourne Subway. Library, School,Grocery Stores, Park,Minutes To DVP.First Class facilities featuring a Gym with Yoga Room, Zen inspired Sauna, Outdoor Running Track, Rooftop Garden, Bike Room and VisitorParking.Inclusions: Fridge, Stove, Dishwasher, stackable Washer/Dryer. Maintenance Fee Include High-Speed Internet . **** EXTRAS **** 24H Concierge,Pet Wash Station,360 Outdoor Running Track & Fitness Equipped Area,Bike Studio,Party Rm w/Dining Lounge,Deluxe FitnessStudio,Yoga & Meditation Studio,Zen Inspired Sauna, Outdoor Lounge w/BBQ Area, Wi-Fi Lounge, Guest Suites** (id:27910)
Property Details
|
MLS® Number
|
C8470022 |
|
Property Type
|
Single Family |
|
Community Name
|
Cabbagetown-South St. James Town |
|
Amenities Near By
|
Hospital, Park, Public Transit, Schools |
|
Community Features
|
Pet Restrictions |
|
Features
|
Balcony, In Suite Laundry |
|
View Type
|
View |
Building
|
Bathroom Total
|
2 |
|
Bedrooms Above Ground
|
2 |
|
Bedrooms Total
|
2 |
|
Amenities
|
Exercise Centre, Recreation Centre, Party Room, Sauna, Security/concierge, Storage - Locker |
|
Appliances
|
Dishwasher, Dryer, Range, Refrigerator, Stove, Washer |
|
Cooling Type
|
Central Air Conditioning |
|
Exterior Finish
|
Brick, Concrete |
|
Fire Protection
|
Smoke Detectors |
|
Heating Fuel
|
Natural Gas |
|
Heating Type
|
Forced Air |
|
Type
|
Apartment |
Parking
Land
|
Acreage
|
No |
|
Land Amenities
|
Hospital, Park, Public Transit, Schools |
Rooms
| Level |
Type |
Length |
Width |
Dimensions |
|
Flat |
Bedroom |
3.3 m |
2.5 m |
3.3 m x 2.5 m |
|
Flat |
Bedroom 2 |
2.5 m |
2.29 m |
2.5 m x 2.29 m |
|
Flat |
Living Room |
4.3 m |
3.7 m |
4.3 m x 3.7 m |
|
Flat |
Dining Room |
3.15 m |
3.8 m |
3.15 m x 3.8 m |
|
Flat |
Kitchen |
3.15 m |
3.8 m |
3.15 m x 3.8 m |
|
Flat |
Bathroom |
2.2 m |
1.57 m |
2.2 m x 1.57 m |
|
Flat |
Bathroom |
2.3 m |
1.47 m |
2.3 m x 1.47 m |
|
Flat |
Laundry Room |
0.9 m |
0.93 m |
0.9 m x 0.93 m |








































