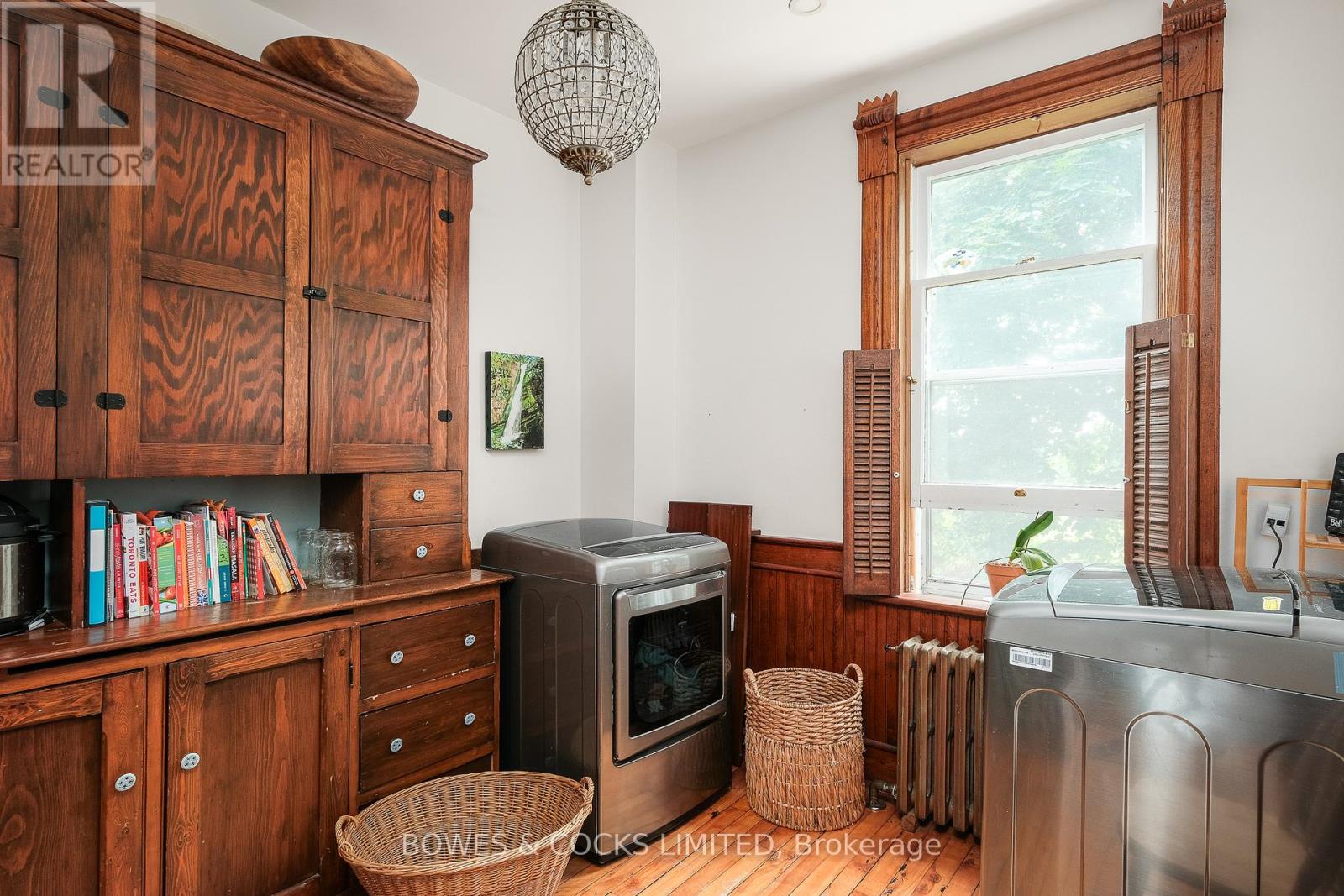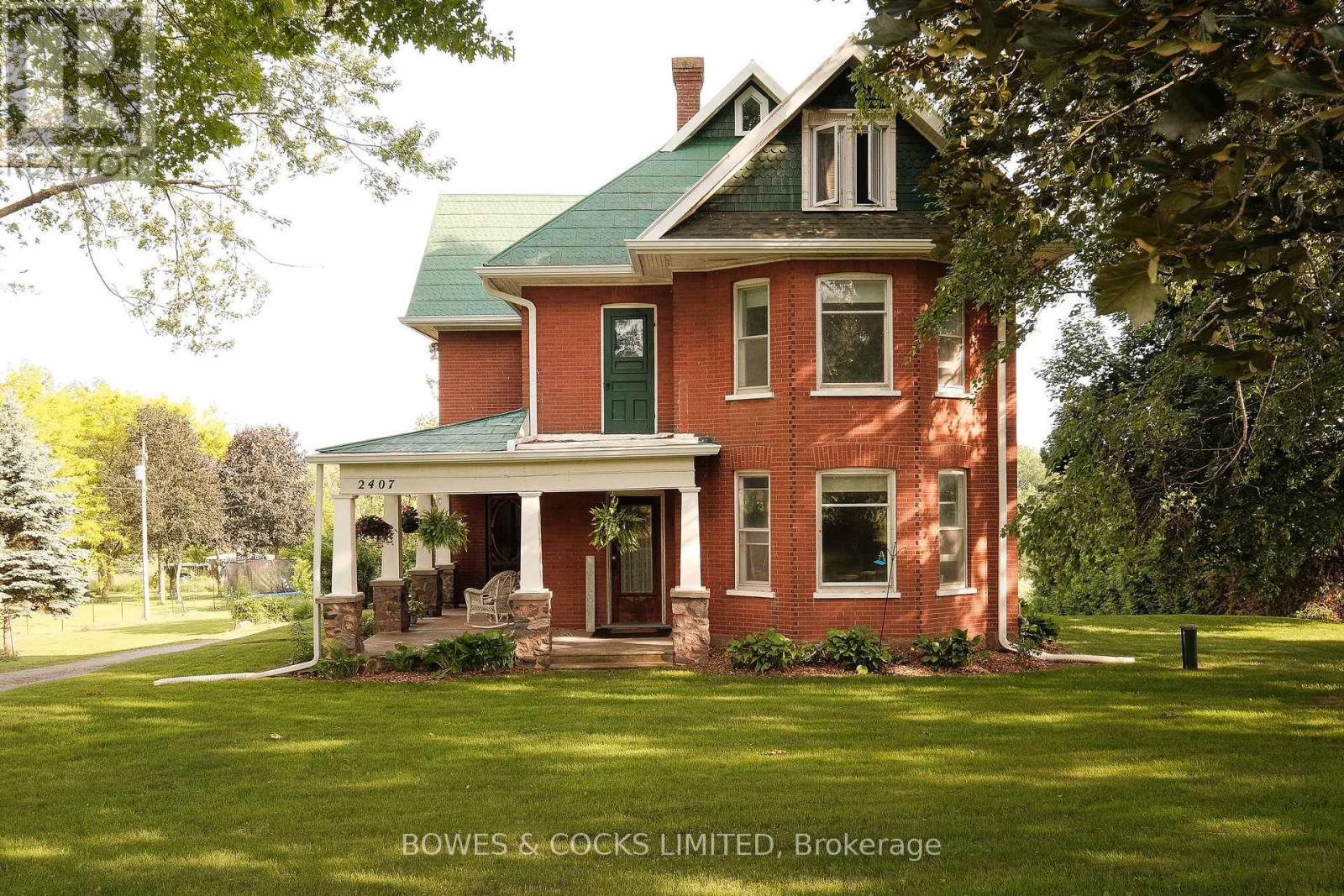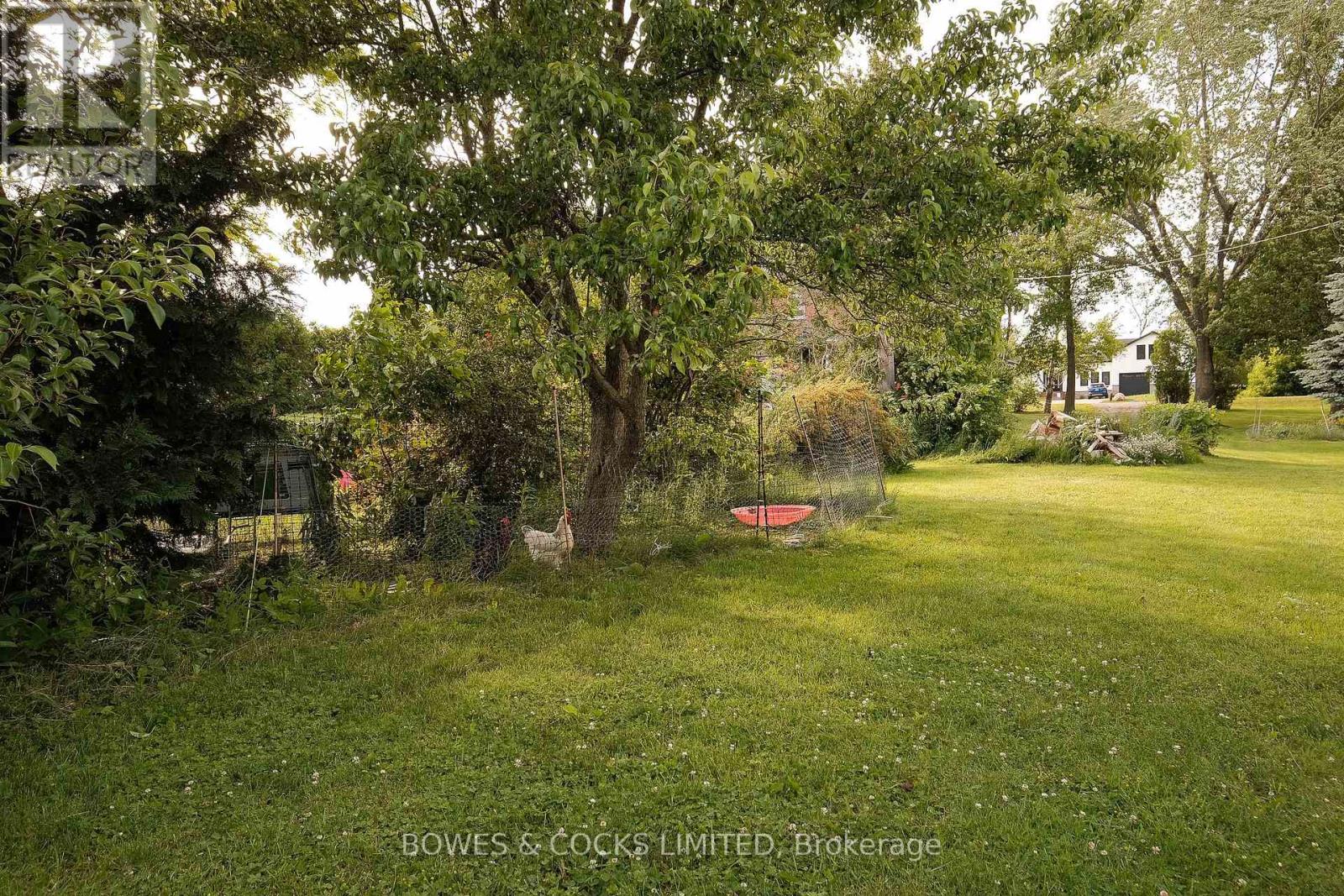4 Bedroom
4 Bathroom
Fireplace
Central Air Conditioning
Forced Air
$1,199,900
Beautiful, updated farmhouse on 1 acre lot in the country surrounded by meadows and forest. The main floor features a large eat in kitchen, living room, and office. A 2 piece bath, large pantry and laundry room complete this level. Upstairs, you will find the updated principle bedroom with a walk-in closet and 4 piece ensuite, 3 additional bedrooms and a 4 piece family bath. The recently finished third floor loft is bright and spacious with a 2 piece bath, providing additional living space suitable for many purposes. Located only 2 Kilometres from Highway 115 and only 10 minutes from Peterborough, this home offers an ideal blend of country and city living. **** EXTRAS **** Radiant Heat, 200 AMP Service, Option To Use Circulation Boiler (Oil) As Heat Source. New gutter guard eavestroughs 2023. (id:27910)
Open House
This property has open houses!
Starts at:
1:00 pm
Ends at:
3:00 pm
Property Details
|
MLS® Number
|
X8449948 |
|
Property Type
|
Single Family |
|
Community Name
|
Rural Cavan Monaghan |
|
Parking Space Total
|
5 |
Building
|
Bathroom Total
|
4 |
|
Bedrooms Above Ground
|
4 |
|
Bedrooms Total
|
4 |
|
Appliances
|
Dryer, Refrigerator, Stove, Washer |
|
Basement Development
|
Unfinished |
|
Basement Type
|
Full (unfinished) |
|
Construction Style Attachment
|
Detached |
|
Cooling Type
|
Central Air Conditioning |
|
Exterior Finish
|
Brick |
|
Fireplace Present
|
Yes |
|
Foundation Type
|
Stone |
|
Heating Fuel
|
Propane |
|
Heating Type
|
Forced Air |
|
Stories Total
|
3 |
|
Type
|
House |
Parking
Land
|
Acreage
|
No |
|
Sewer
|
Septic System |
|
Size Irregular
|
145 X 300 Ft ; 145.22' X 304.01' X 146.50' X 303.72' |
|
Size Total Text
|
145 X 300 Ft ; 145.22' X 304.01' X 146.50' X 303.72'|1/2 - 1.99 Acres |
Rooms
| Level |
Type |
Length |
Width |
Dimensions |
|
Second Level |
Bathroom |
3.2 m |
1.74 m |
3.2 m x 1.74 m |
|
Second Level |
Primary Bedroom |
4.39 m |
3.27 m |
4.39 m x 3.27 m |
|
Second Level |
Bedroom 2 |
3.15 m |
2.49 m |
3.15 m x 2.49 m |
|
Second Level |
Bedroom 3 |
2.54 m |
3.65 m |
2.54 m x 3.65 m |
|
Ground Level |
Kitchen |
4.75 m |
5.1 m |
4.75 m x 5.1 m |
|
Ground Level |
Laundry Room |
2.79 m |
3.23 m |
2.79 m x 3.23 m |
|
Ground Level |
Living Room |
4 m |
4.45 m |
4 m x 4.45 m |
|
Ground Level |
Office |
3.85 m |
4.42 m |
3.85 m x 4.42 m |
|
Ground Level |
Mud Room |
3.25 m |
5.2 m |
3.25 m x 5.2 m |
|
Ground Level |
Bathroom |
3.2 m |
1.56 m |
3.2 m x 1.56 m |
|
Ground Level |
Foyer |
1.35 m |
5.32 m |
1.35 m x 5.32 m |







































