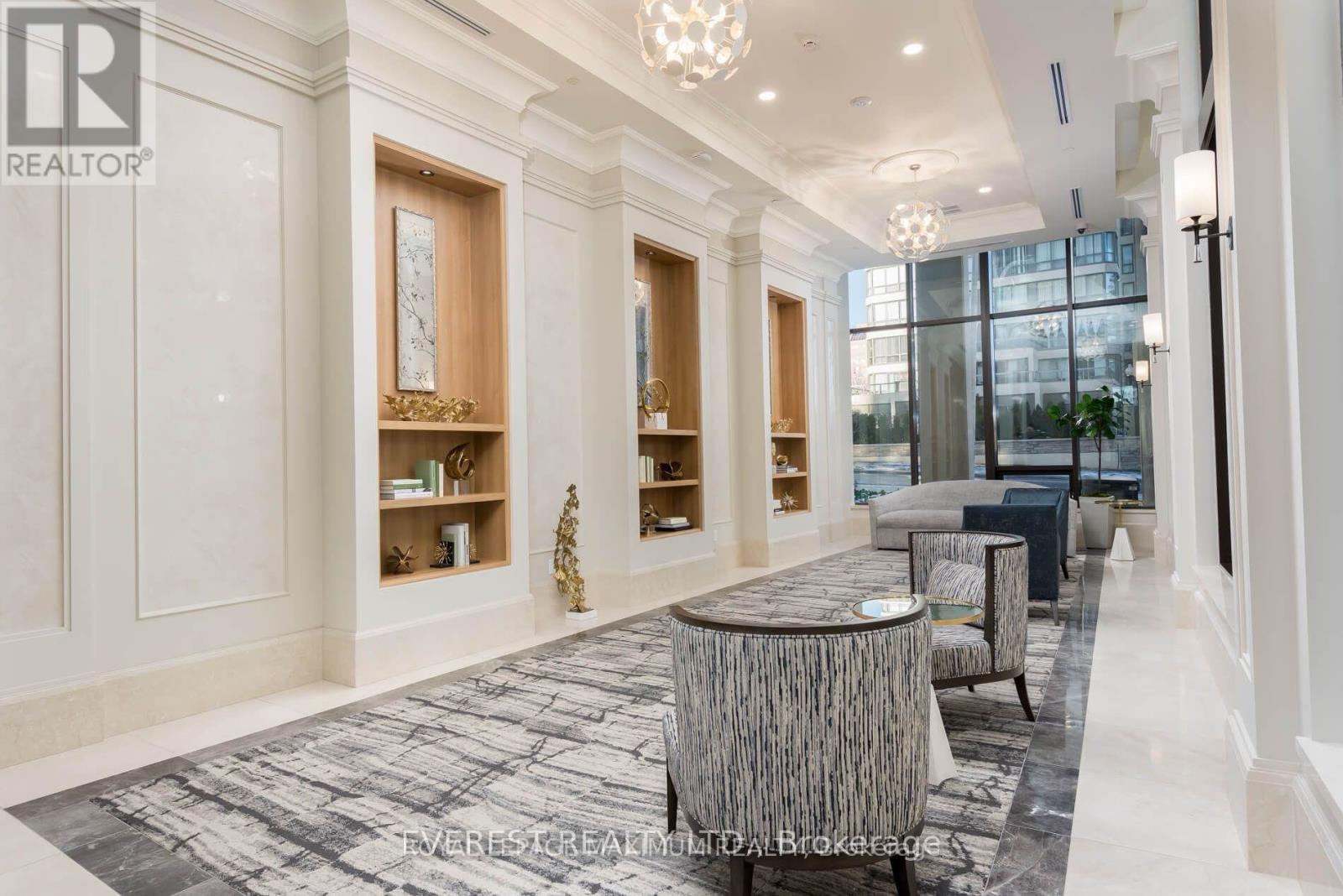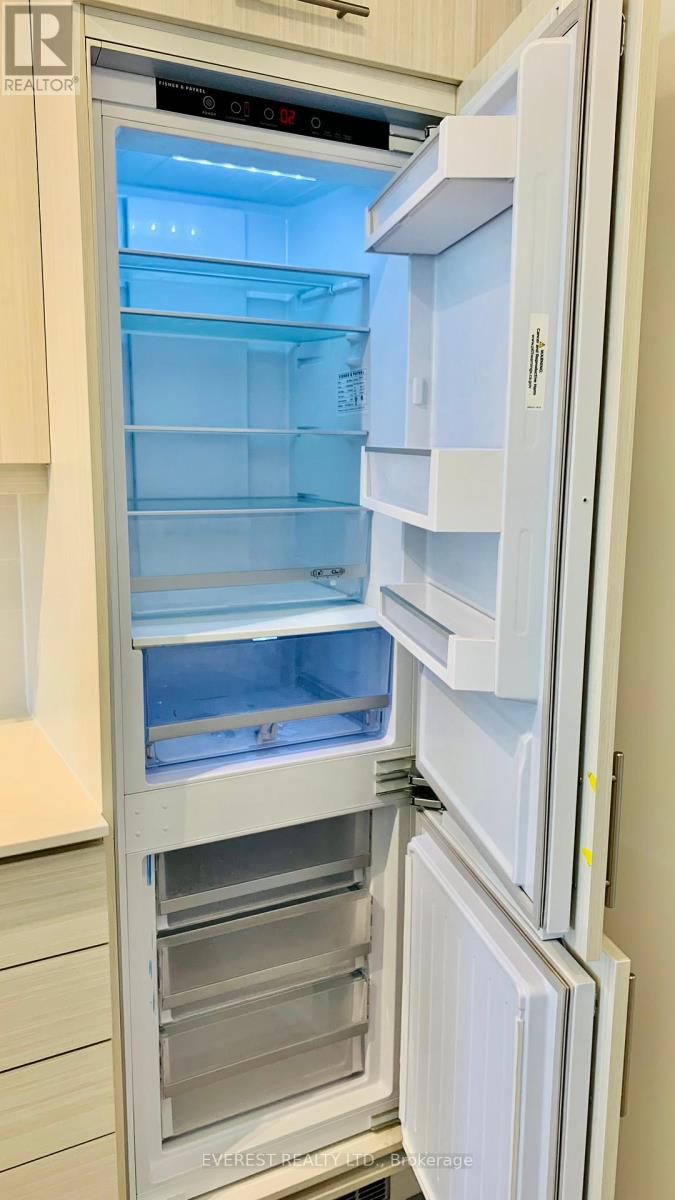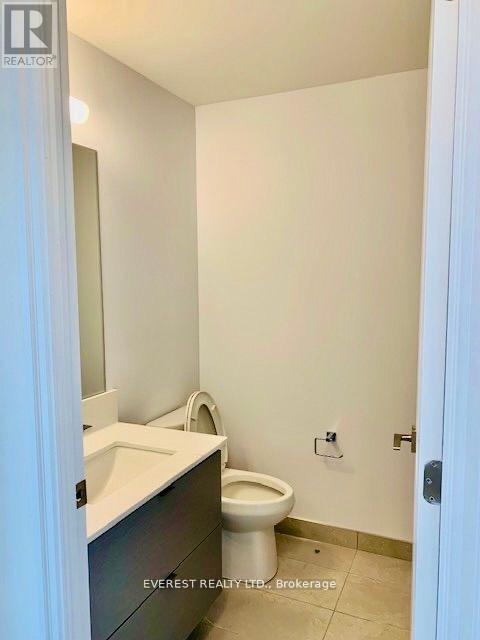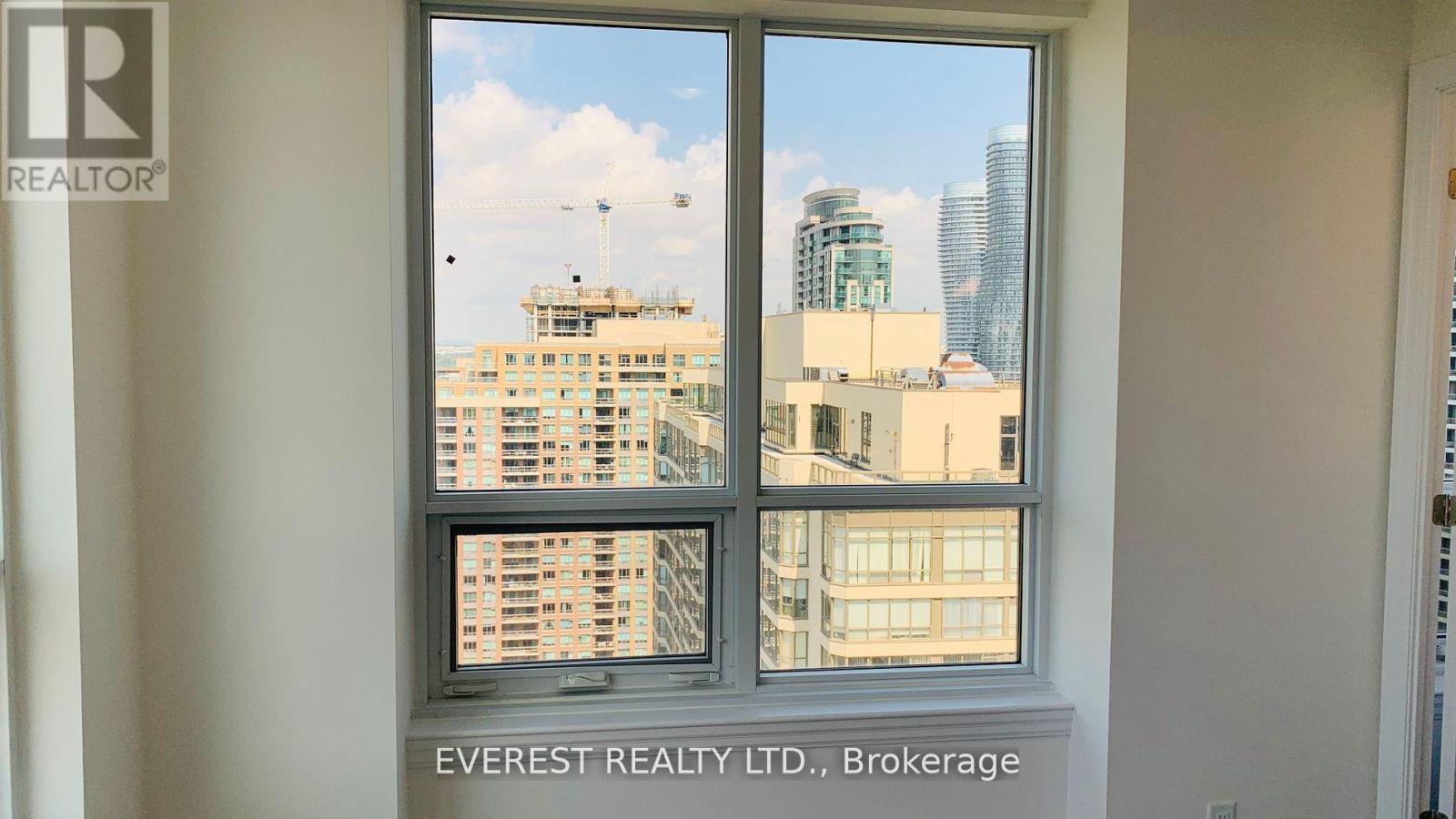2 Bedroom
2 Bathroom
Central Air Conditioning
Forced Air
$2,992 Monthly
Welcome To The Edge Towers Condo By Solmar. A Year Old Luxury Condo Nested In The Heart Of DT Mississauga, Boasting A Stunning Corner Suite With Sweeping SW Unobstructed Views, 727 Sqft Of Liv Space Plus 38 Sqft Balcony. Spacious 2Bed, 2Bath Features A 9Ft Ceiling An Open Concept Designed Kitchen With Qtz Counters, Backsplash, Laminate Flooring Throughout The Unit. Primary Bed Features Two Large Windows, Flooding The Space With Tons Of Natural Light. Spacious 2nd Bed W/ Good Size Closet For Storage. 24-Hour Concierge. Wifi Lounge, Full Building Fiber Internet. Elm Drive Public School Is Beside The Condo. Kariya Park Is Next Block, Living Arts Centre Is 2 Blocks, Sheridan & Mohawk College, Bike Storage, Guest Suite. Com Amenities Steps To Sq One, Cooksville Go Station, Bus, Future Hurontario Lrt, Sheridan College, Celebration Square, Central Library, Ymca. Close To All Major Highways 401, 403, 407, 410, and Qew. Don't miss Out On This Exceptional Opportunity. **** EXTRAS **** 1 Parking Spot And 1 Locker included. Stacked Front Load full size Washer And Dryer In Unit.All Electrical Light Fixtures (id:27910)
Property Details
|
MLS® Number
|
W8445188 |
|
Property Type
|
Single Family |
|
Community Name
|
Fairview |
|
Amenities Near By
|
Public Transit, Place Of Worship, Park, Schools |
|
Community Features
|
Pets Not Allowed, School Bus, Community Centre |
|
Features
|
Balcony, In Suite Laundry |
|
Parking Space Total
|
1 |
Building
|
Bathroom Total
|
2 |
|
Bedrooms Above Ground
|
2 |
|
Bedrooms Total
|
2 |
|
Amenities
|
Party Room, Recreation Centre, Visitor Parking, Exercise Centre, Storage - Locker, Security/concierge |
|
Appliances
|
Garage Door Opener Remote(s), Alarm System, Dishwasher, Dryer, Range, Refrigerator, Stove, Washer |
|
Cooling Type
|
Central Air Conditioning |
|
Fire Protection
|
Smoke Detectors, Security Guard, Monitored Alarm |
|
Heating Fuel
|
Natural Gas |
|
Heating Type
|
Forced Air |
|
Type
|
Apartment |
Parking
Land
|
Acreage
|
No |
|
Land Amenities
|
Public Transit, Place Of Worship, Park, Schools |
Rooms
| Level |
Type |
Length |
Width |
Dimensions |
|
Main Level |
Living Room |
7.07 m |
3.2 m |
7.07 m x 3.2 m |
|
Main Level |
Bedroom |
3.6 m |
2.9 m |
3.6 m x 2.9 m |
|
Main Level |
Bedroom 2 |
2.98 m |
2.7 m |
2.98 m x 2.7 m |
|
Main Level |
Kitchen |
3.65 m |
2.68 m |
3.65 m x 2.68 m |
|
Main Level |
Bathroom |
1.77 m |
1.55 m |
1.77 m x 1.55 m |
|
Main Level |
Bathroom |
5.42 m |
1.31 m |
5.42 m x 1.31 m |










































