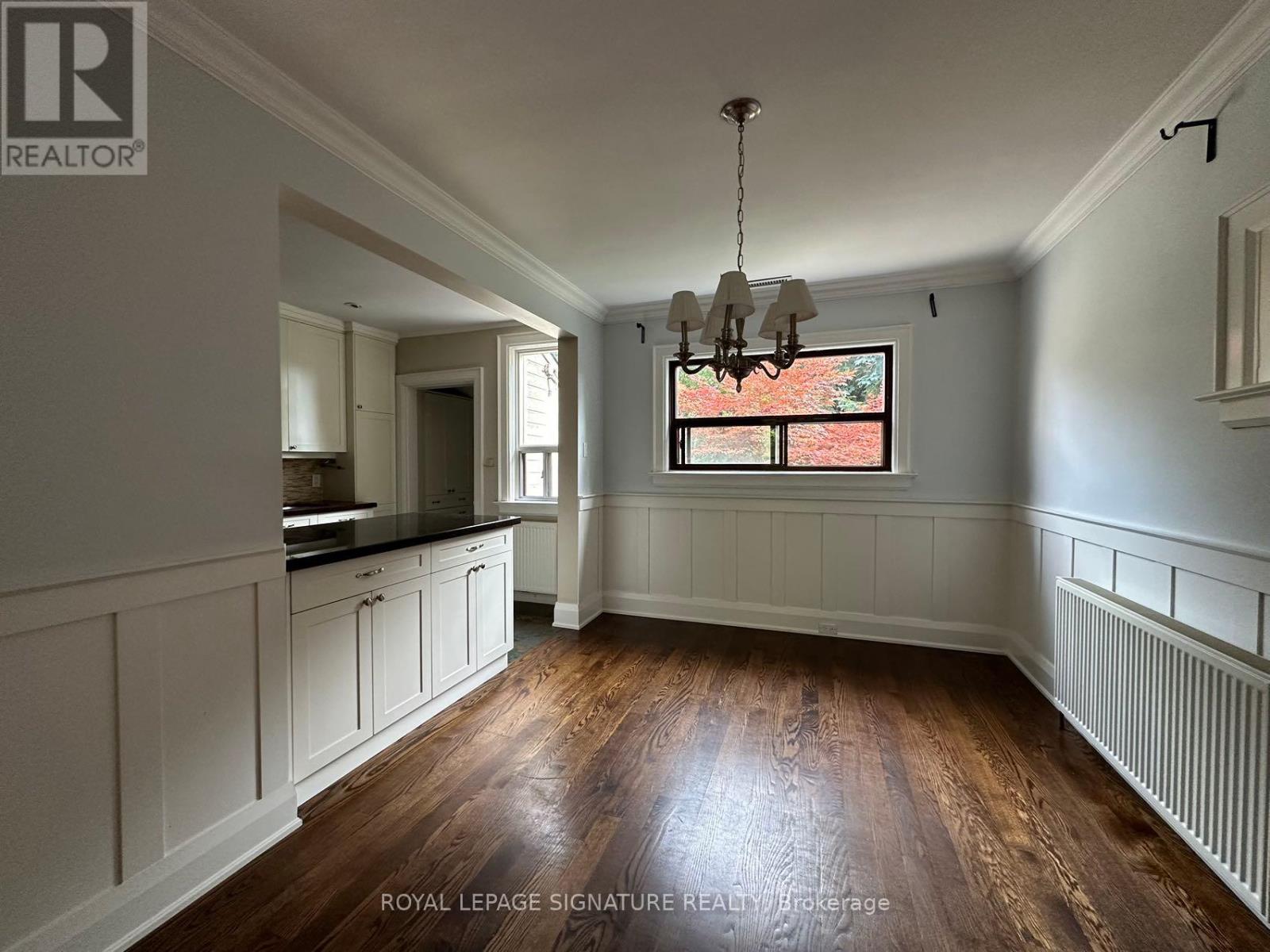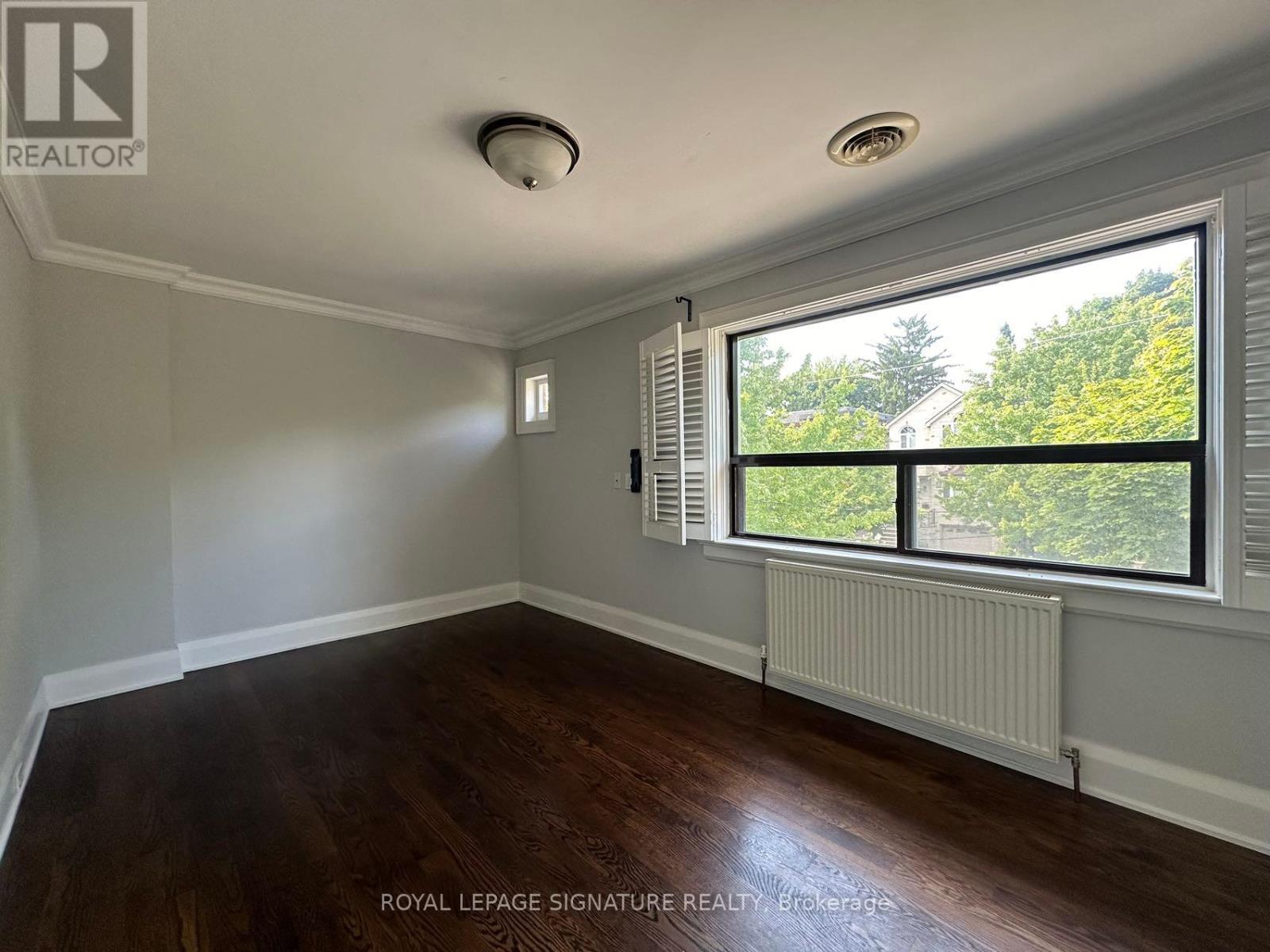3 Bedroom
2 Bathroom
Central Air Conditioning
Hot Water Radiator Heat
$4,000 Monthly
Welcome to 241 Deloraine Ave, a charming and spacious home in the highly desirable Bedford Park neighborhood. This beautiful 3-bedroom, 2-bathroom home offers a perfect blend of modern living and classic character. The main floor features a bright and welcoming living room with hardwood floors, a formal dining area, and an updated kitchen with stainless steel appliances and plenty of storage. Upstairs, you'll find generously sized bedrooms and a well-appointed bathroom. The finished basement provides additional living space with a family room, laundry area. Located just minutes from top-rated schools, parks, shopping, and public transit, this home offers convenience and comfort in a vibrant community. Ideal for families or professionals looking for a place to call home! (id:27910)
Property Details
|
MLS® Number
|
C9262588 |
|
Property Type
|
Single Family |
|
Community Name
|
Lawrence Park North |
|
ParkingSpaceTotal
|
1 |
Building
|
BathroomTotal
|
2 |
|
BedroomsAboveGround
|
3 |
|
BedroomsTotal
|
3 |
|
BasementDevelopment
|
Finished |
|
BasementType
|
N/a (finished) |
|
ConstructionStyleAttachment
|
Semi-detached |
|
CoolingType
|
Central Air Conditioning |
|
ExteriorFinish
|
Brick |
|
FlooringType
|
Hardwood, Slate, Laminate |
|
HeatingFuel
|
Natural Gas |
|
HeatingType
|
Hot Water Radiator Heat |
|
StoriesTotal
|
2 |
|
Type
|
House |
|
UtilityWater
|
Municipal Water |
Land
|
Acreage
|
No |
|
Sewer
|
Sanitary Sewer |
|
SizeDepth
|
150 Ft |
|
SizeFrontage
|
23 Ft ,1 In |
|
SizeIrregular
|
23.14 X 150 Ft |
|
SizeTotalText
|
23.14 X 150 Ft |
Rooms
| Level |
Type |
Length |
Width |
Dimensions |
|
Second Level |
Primary Bedroom |
5.02 m |
2.86 m |
5.02 m x 2.86 m |
|
Second Level |
Bedroom 2 |
3.66 m |
2.99 m |
3.66 m x 2.99 m |
|
Second Level |
Bedroom 3 |
3.66 m |
2.9 m |
3.66 m x 2.9 m |
|
Basement |
Recreational, Games Room |
7.28 m |
5.34 m |
7.28 m x 5.34 m |
|
Main Level |
Living Room |
5.48 m |
3.48 m |
5.48 m x 3.48 m |
|
Main Level |
Dining Room |
4.22 m |
2.92 m |
4.22 m x 2.92 m |
|
Main Level |
Kitchen |
3.9 m |
2.53 m |
3.9 m x 2.53 m |















