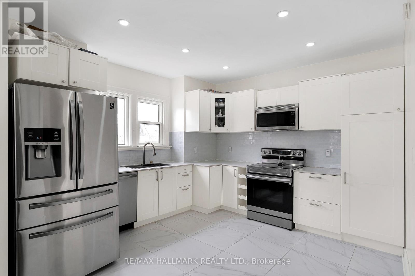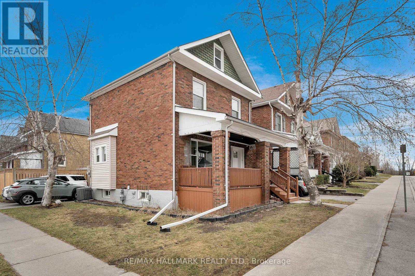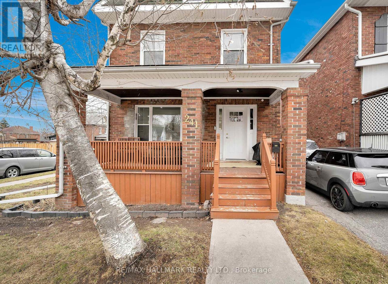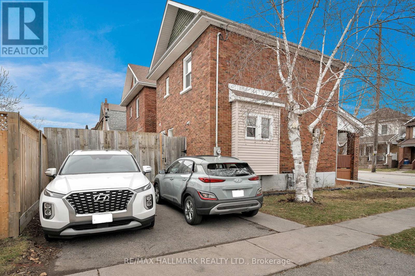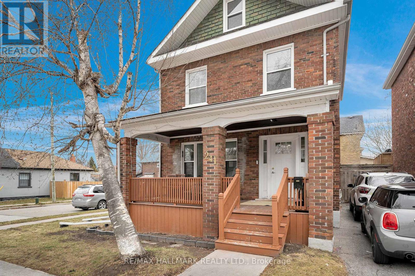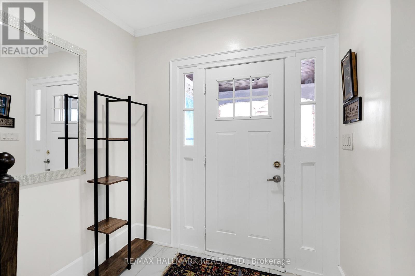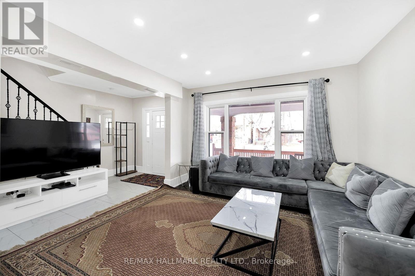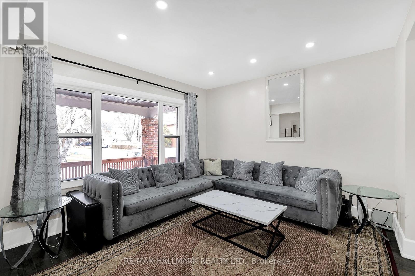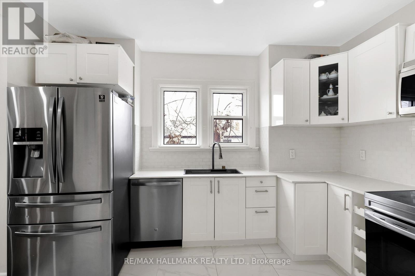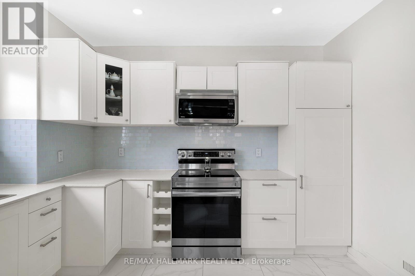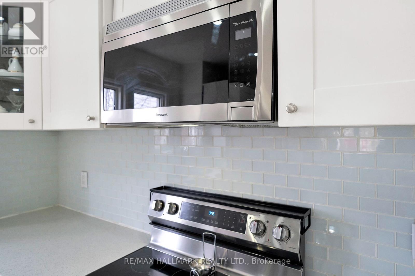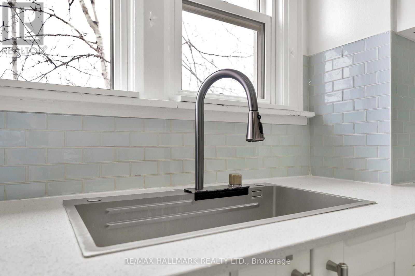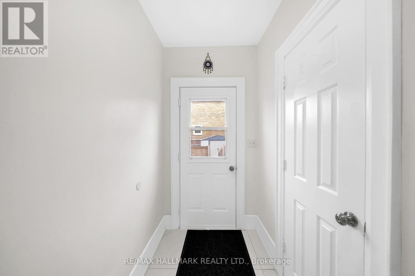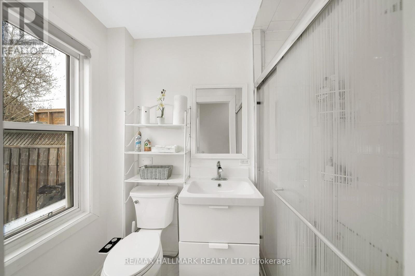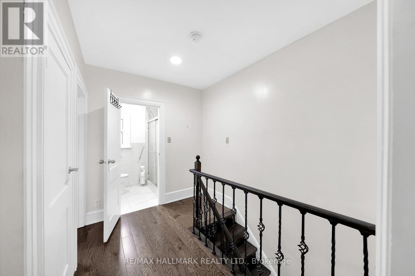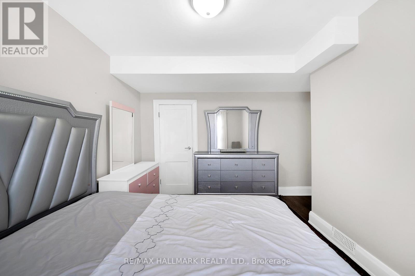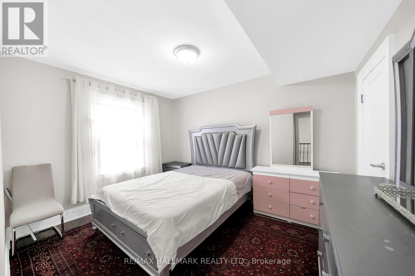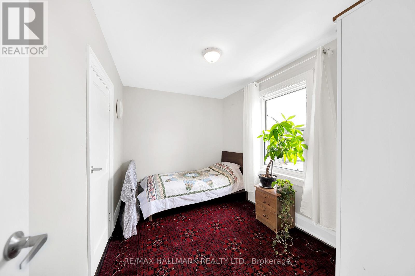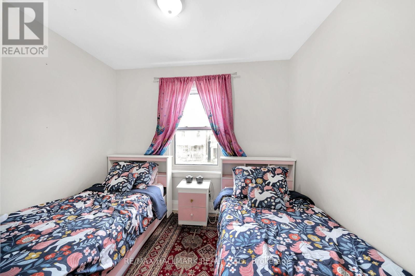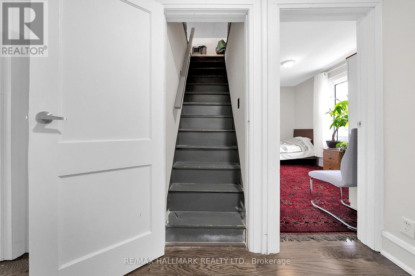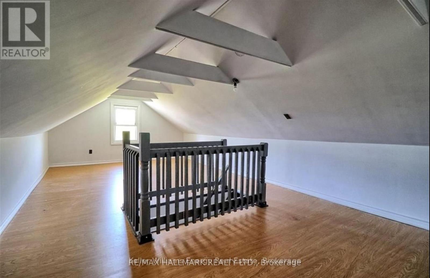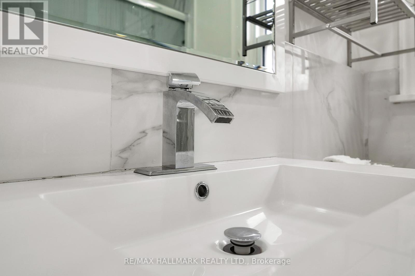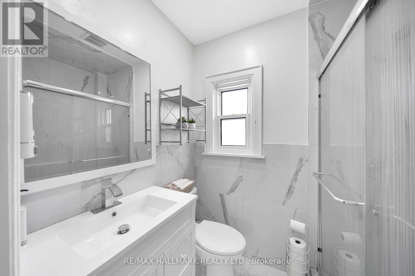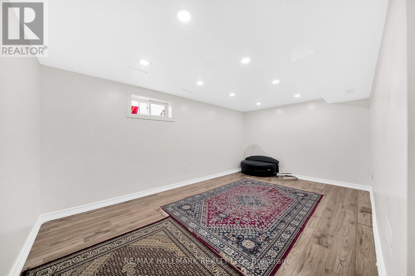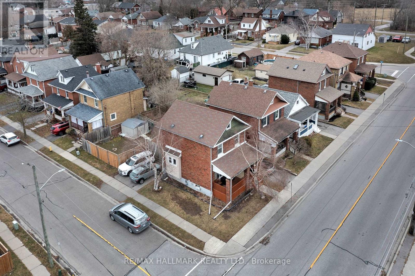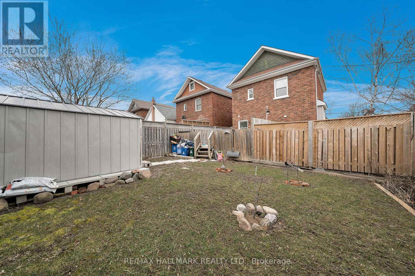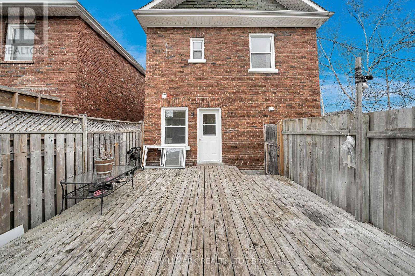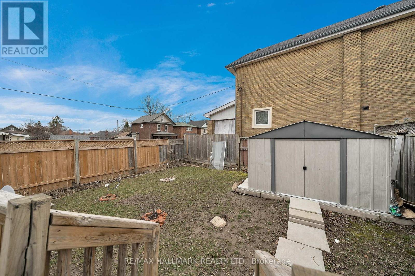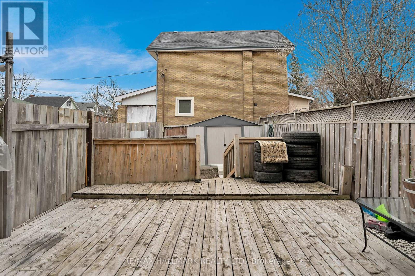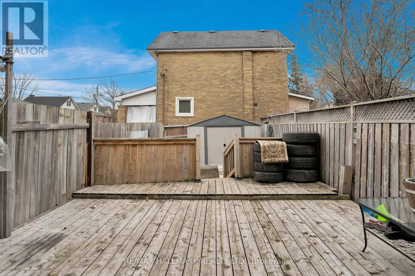4 Bedroom
2 Bathroom
Central Air Conditioning
Forced Air
$699,000
Welcome to this gorgeous, well maintained and meticulously cared that's Beautifully renovated with great location. Main floor features, Open Concept Living/Dining, Upgraded kitchen with Stainless Steel Appliances, Quartz countertop and subway tile backspalsh. 3 Piece bathroom on the main, oak staircase with iron spindles. Hardwood floor throughout with potlights on the Main floor. 3 Spacious bedrooms with hardwood floors, with walk in closets and large windows. Upper Level loft can be for additional living/entertainment or simply can used as a storage. Large Deck perfect for entertaining in a spacious backyard. Fully renovated upstairs bathroom. Close to hwy 401, shops, schools, Costco etc. **** EXTRAS **** Windows '16, Furnace '16, new front and back doors, new bigger front window. (id:27910)
Property Details
|
MLS® Number
|
E8132682 |
|
Property Type
|
Single Family |
|
Community Name
|
Central |
|
Amenities Near By
|
Place Of Worship, Public Transit, Schools |
|
Parking Space Total
|
2 |
Building
|
Bathroom Total
|
2 |
|
Bedrooms Above Ground
|
3 |
|
Bedrooms Below Ground
|
1 |
|
Bedrooms Total
|
4 |
|
Basement Development
|
Finished |
|
Basement Type
|
N/a (finished) |
|
Construction Style Attachment
|
Detached |
|
Cooling Type
|
Central Air Conditioning |
|
Exterior Finish
|
Brick |
|
Heating Fuel
|
Natural Gas |
|
Heating Type
|
Forced Air |
|
Stories Total
|
2 |
|
Type
|
House |
Land
|
Acreage
|
No |
|
Land Amenities
|
Place Of Worship, Public Transit, Schools |
|
Size Irregular
|
35 X 90 Ft |
|
Size Total Text
|
35 X 90 Ft |
Rooms
| Level |
Type |
Length |
Width |
Dimensions |
|
Second Level |
Primary Bedroom |
3.67 m |
3.67 m |
3.67 m x 3.67 m |
|
Second Level |
Bedroom 2 |
3.67 m |
2.42 m |
3.67 m x 2.42 m |
|
Second Level |
Bedroom 3 |
2.9 m |
2.62 m |
2.9 m x 2.62 m |
|
Basement |
Recreational, Games Room |
4.3 m |
2.6 m |
4.3 m x 2.6 m |
|
Main Level |
Living Room |
3.77 m |
3.45 m |
3.77 m x 3.45 m |
|
Main Level |
Kitchen |
3.6 m |
3.48 m |
3.6 m x 3.48 m |
|
Upper Level |
Loft |
7.26 m |
2.99 m |
7.26 m x 2.99 m |

