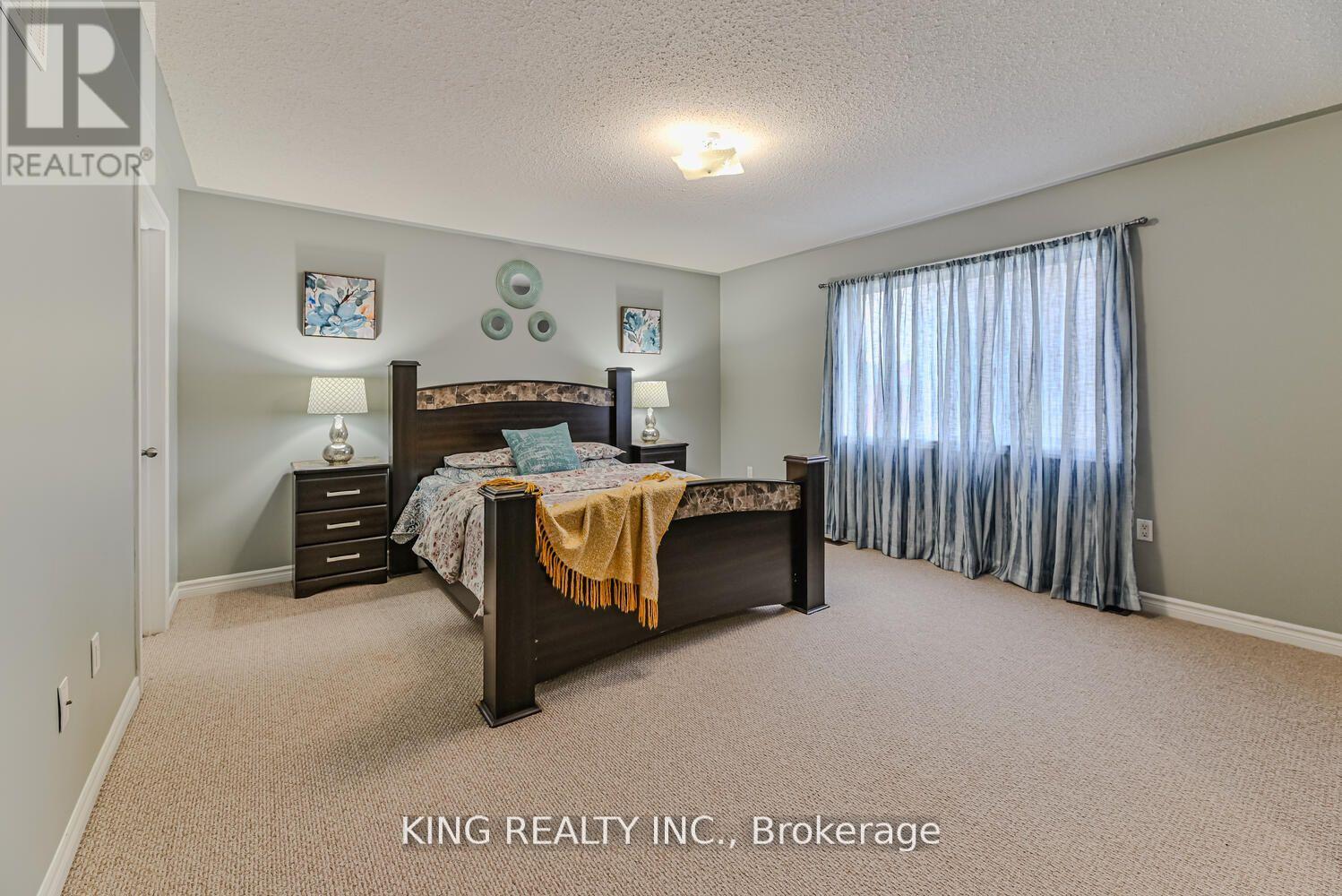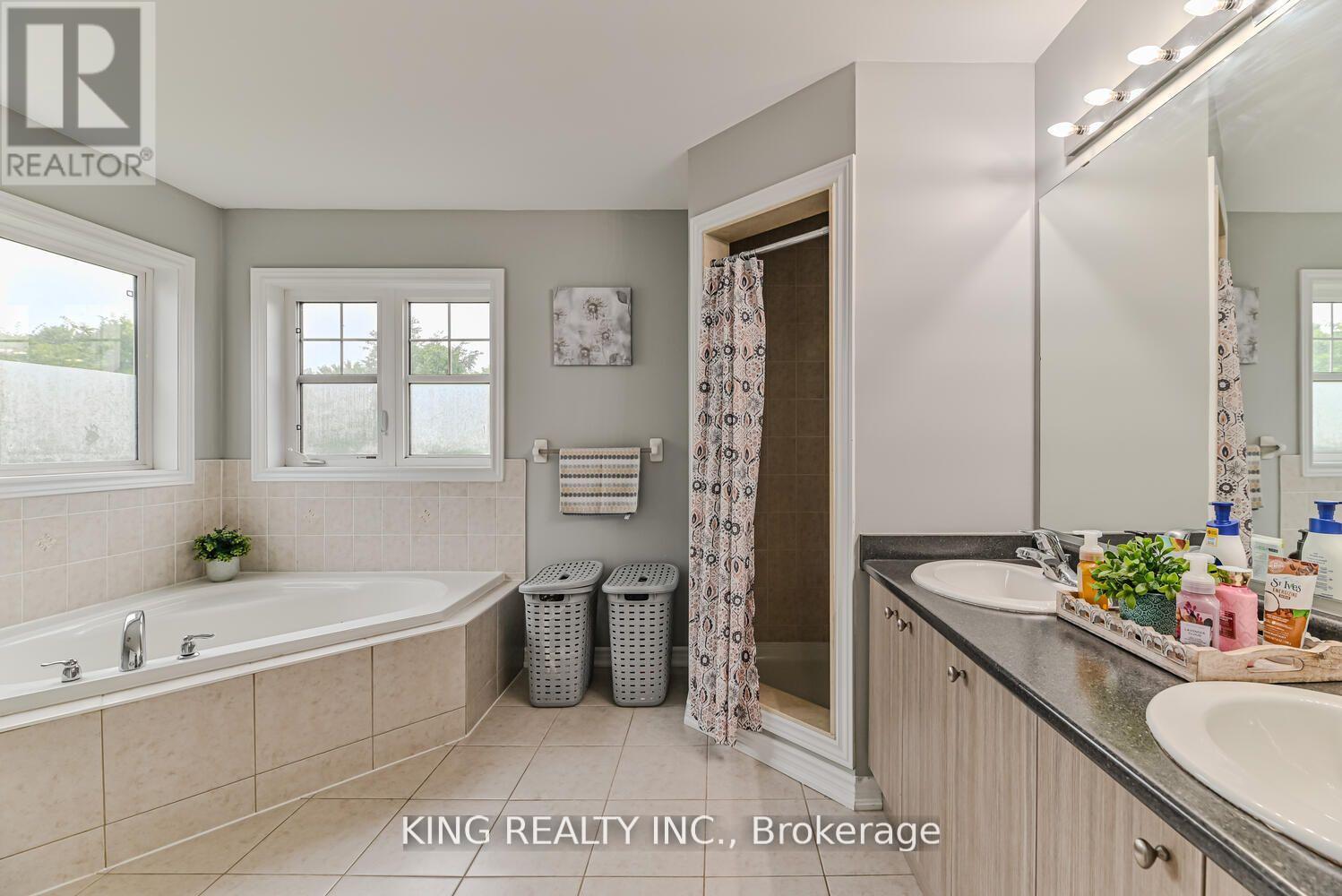5 Bedroom
4 Bathroom
Fireplace
Central Air Conditioning
Forced Air
$980,000
Your Search Ends Here! Welcome to 241 Morden Drive Immaculate Detach Home In The Heart Of Shelburne! 3000+ Sq ft Home On A Huge Corner Lot, Driveway Parks 5 Cars! A Very Spacious Den & A Open Concept. A Kitchen W/ Serving Area And A Bright Family And Living Space. A Grand Ensuite Master Bedroom & All Other Bedrooms Are Ensuite Too! Lots of Pot lights, New Back Splash And Lots More! Lots of Natural Lighting. Close to Schools, Parks & Shopping and Rec. Centre. Fall In Love With A Place You Will Call Home!! (id:27910)
Property Details
|
MLS® Number
|
X9055463 |
|
Property Type
|
Single Family |
|
Community Name
|
Shelburne |
|
AmenitiesNearBy
|
Park, Schools |
|
ParkingSpaceTotal
|
7 |
Building
|
BathroomTotal
|
4 |
|
BedroomsAboveGround
|
5 |
|
BedroomsTotal
|
5 |
|
Appliances
|
Water Heater, Window Coverings |
|
BasementType
|
Full |
|
ConstructionStyleAttachment
|
Detached |
|
CoolingType
|
Central Air Conditioning |
|
ExteriorFinish
|
Vinyl Siding |
|
FireplacePresent
|
Yes |
|
FlooringType
|
Carpeted, Hardwood, Ceramic |
|
FoundationType
|
Concrete |
|
HalfBathTotal
|
1 |
|
HeatingFuel
|
Natural Gas |
|
HeatingType
|
Forced Air |
|
StoriesTotal
|
2 |
|
Type
|
House |
|
UtilityWater
|
Municipal Water |
Parking
Land
|
Acreage
|
No |
|
LandAmenities
|
Park, Schools |
|
Sewer
|
Sanitary Sewer |
|
SizeDepth
|
113 Ft |
|
SizeFrontage
|
44 Ft ,4 In |
|
SizeIrregular
|
44.37 X 113.02 Ft |
|
SizeTotalText
|
44.37 X 113.02 Ft |
|
ZoningDescription
|
Residential |
Rooms
| Level |
Type |
Length |
Width |
Dimensions |
|
Second Level |
Bedroom 5 |
4.27 m |
3.66 m |
4.27 m x 3.66 m |
|
Second Level |
Primary Bedroom |
4.88 m |
4.27 m |
4.88 m x 4.27 m |
|
Second Level |
Bedroom 2 |
3.66 m |
4.21 m |
3.66 m x 4.21 m |
|
Second Level |
Bedroom 3 |
3.96 m |
3.96 m |
3.96 m x 3.96 m |
|
Second Level |
Bedroom 4 |
4.29 m |
3.9 m |
4.29 m x 3.9 m |
|
Main Level |
Study |
2.74 m |
2.44 m |
2.74 m x 2.44 m |
|
Main Level |
Dining Room |
3.96 m |
4.51 m |
3.96 m x 4.51 m |
|
Main Level |
Great Room |
4.88 m |
4.27 m |
4.88 m x 4.27 m |
|
Main Level |
Kitchen |
3.05 m |
3.35 m |
3.05 m x 3.35 m |
|
Main Level |
Eating Area |
4.27 m |
3.05 m |
4.27 m x 3.05 m |


































