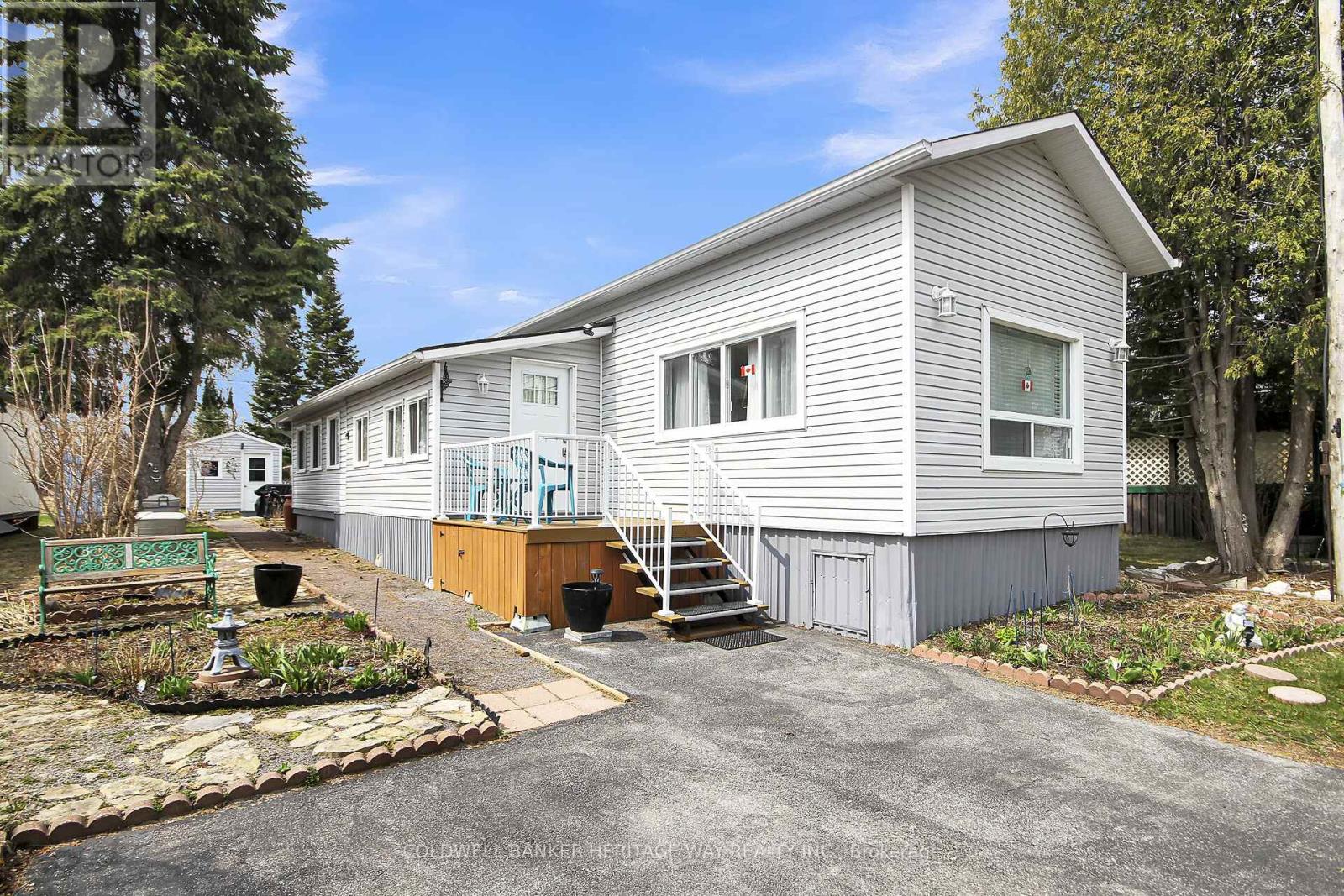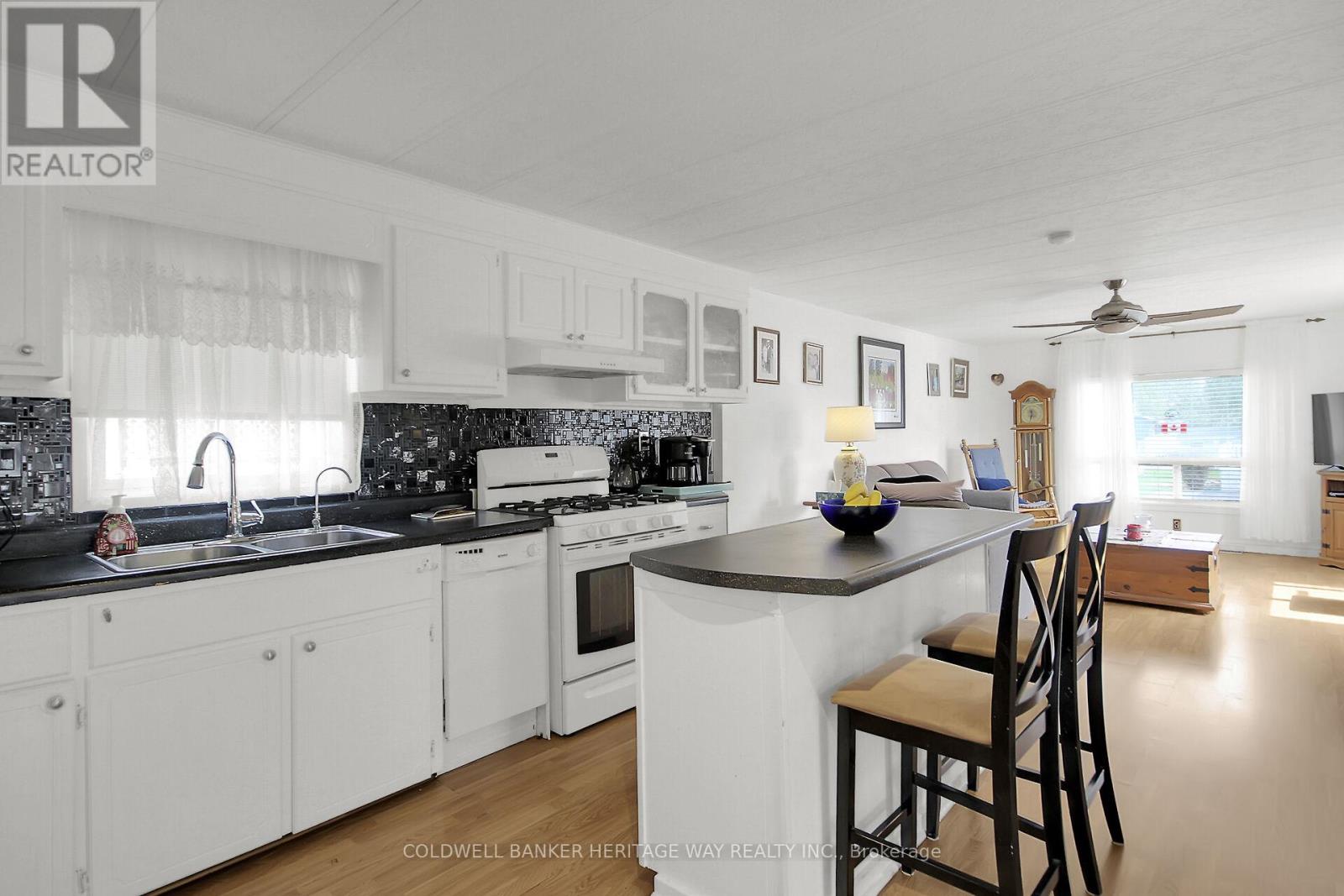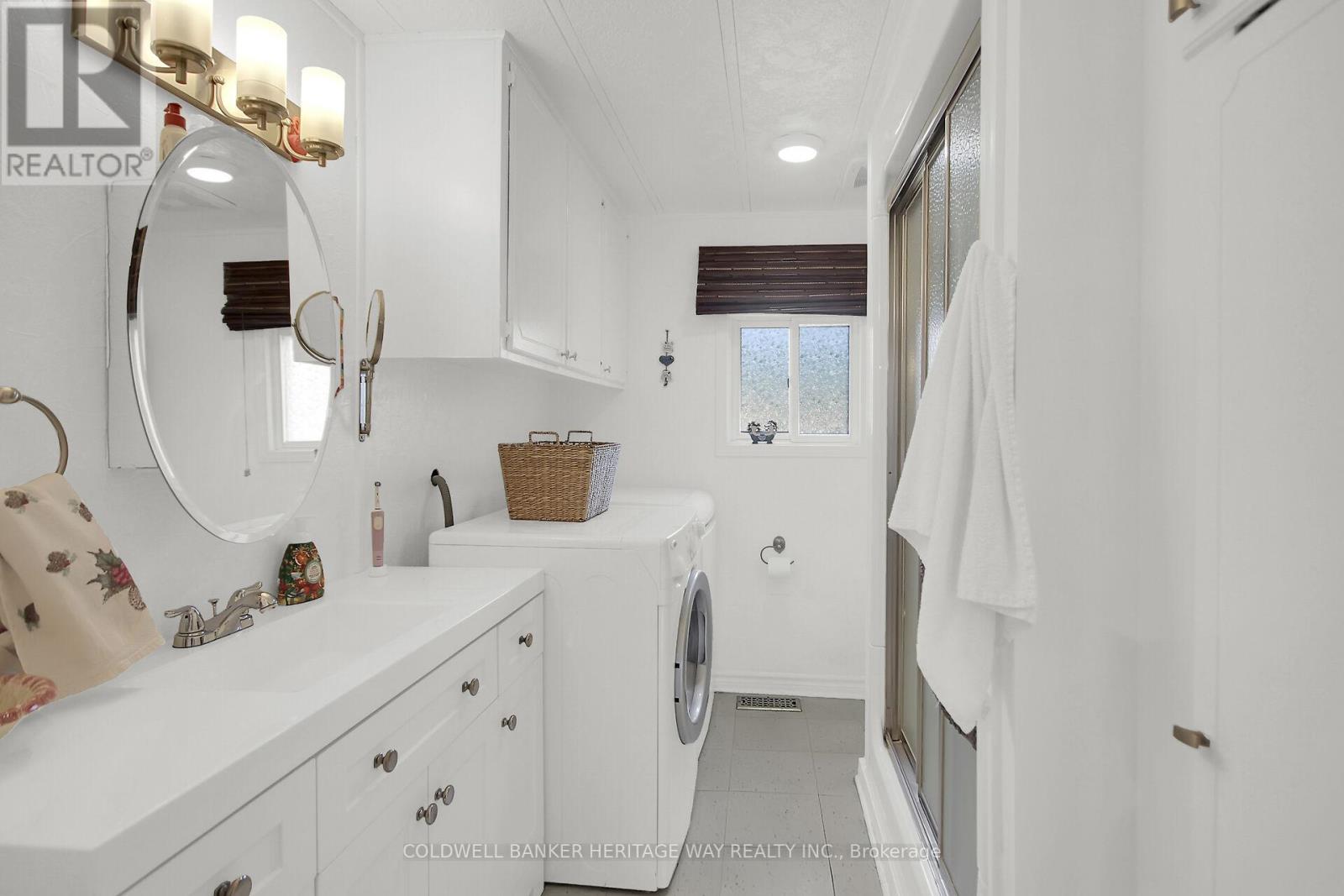241 Park Crescent Carleton Place, Ontario K7C 4R5
$229,000
Welcome to popular Rockhaven Park mobile home development in Carleton Place. Don't miss this opportunity to own a beautifully maintained home in one of the area's most peaceful and friendly communities. This cozy home features 2 bed, 1 bath and offers spacious master bedroom, beautifully updated eat-in kitchen with center island. The kitchen is a welcoming space for preparing meals or gathering with friends and is adjacent to the open-concept living room which impresses with airiness and light inviting you to unwind in warmth and style. Bright and cheery; this meticulously maintained home has been tastefully decorated and has open concept living space throughout the main living areas as well as separate formal dining area . Turnkey home with well appointed decks and lovely landscaping. Monthly rent for the next owner estimated to be approximately $752/month to be verified with park management. A true gem; you will not be disappointed! Welcome Home! (id:28469)
Property Details
| MLS® Number | X12171956 |
| Property Type | Single Family |
| Community Name | 909 - Carleton Place |
| Amenities Near By | Park |
| Parking Space Total | 2 |
| Structure | Deck |
Building
| Bathroom Total | 1 |
| Bedrooms Above Ground | 2 |
| Bedrooms Total | 2 |
| Appliances | Water Heater, Water Treatment |
| Architectural Style | Bungalow |
| Construction Style Attachment | Detached |
| Cooling Type | Central Air Conditioning |
| Heating Fuel | Natural Gas |
| Heating Type | Forced Air |
| Stories Total | 1 |
| Type | House |
| Utility Water | Drilled Well |
Parking
| No Garage |
Land
| Acreage | No |
| Land Amenities | Park |
| Sewer | Septic System |
| Zoning Description | Residential |
Rooms
| Level | Type | Length | Width | Dimensions |
|---|---|---|---|---|
| Main Level | Primary Bedroom | 3.45 m | 3.27 m | 3.45 m x 3.27 m |
| Main Level | Bedroom | 2.99 m | 2.64 m | 2.99 m x 2.64 m |
| Main Level | Living Room | 5.13 m | 3.93 m | 5.13 m x 3.93 m |
| Main Level | Kitchen | 4.62 m | 3.93 m | 4.62 m x 3.93 m |
| Main Level | Dining Room | 4.92 m | 2.2 m | 4.92 m x 2.2 m |
| Main Level | Bathroom | 3.02 m | 2.23 m | 3.02 m x 2.23 m |
Utilities
| Natural Gas Available | Available |










































