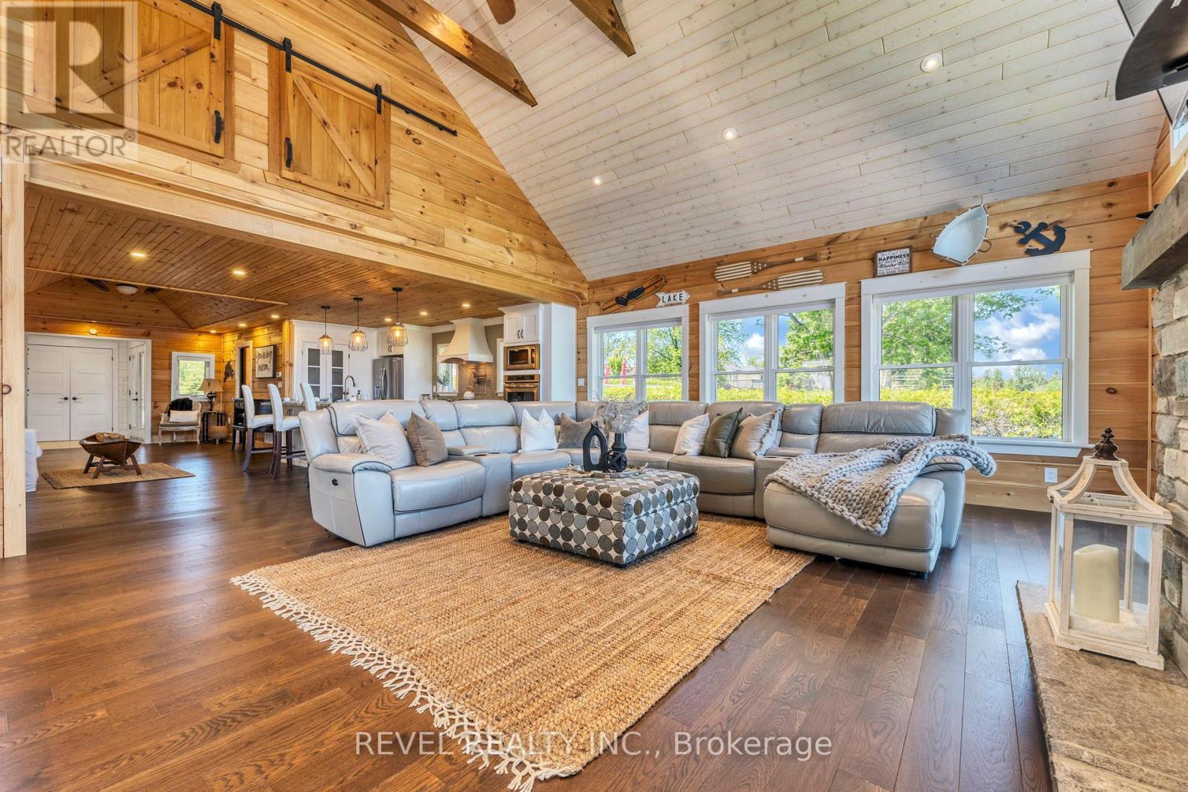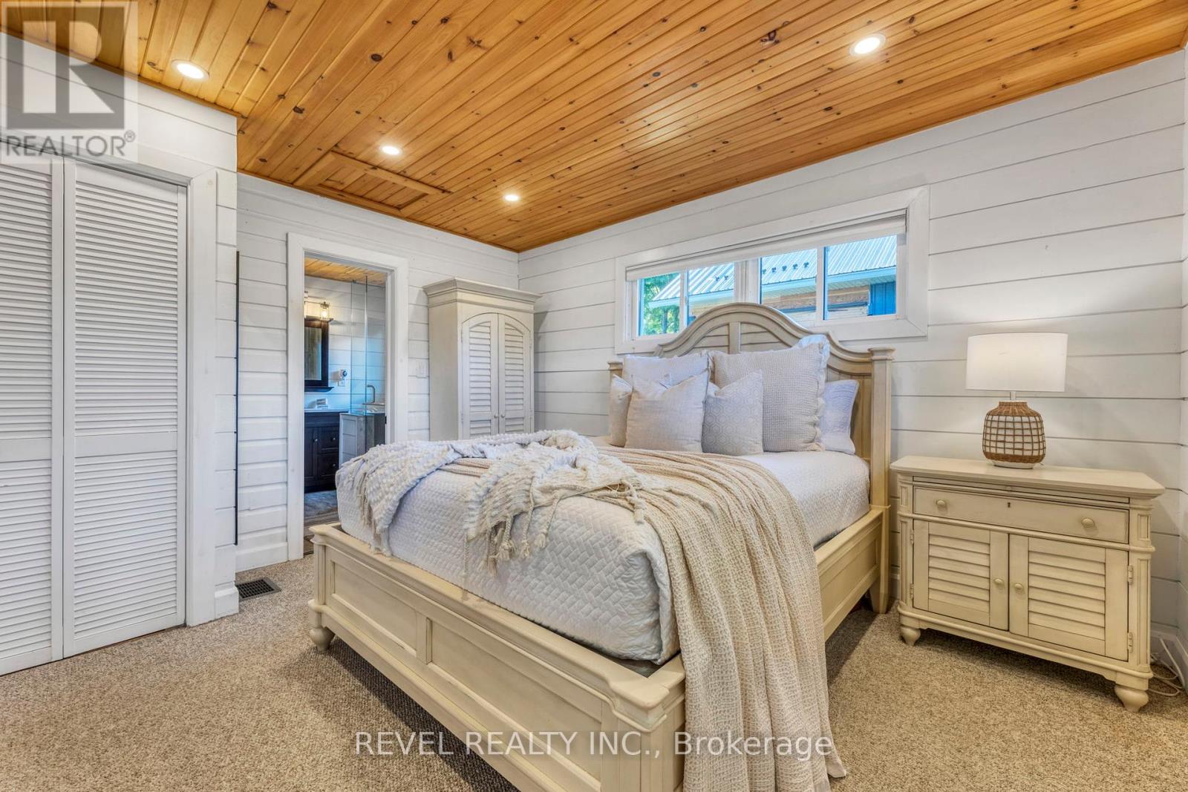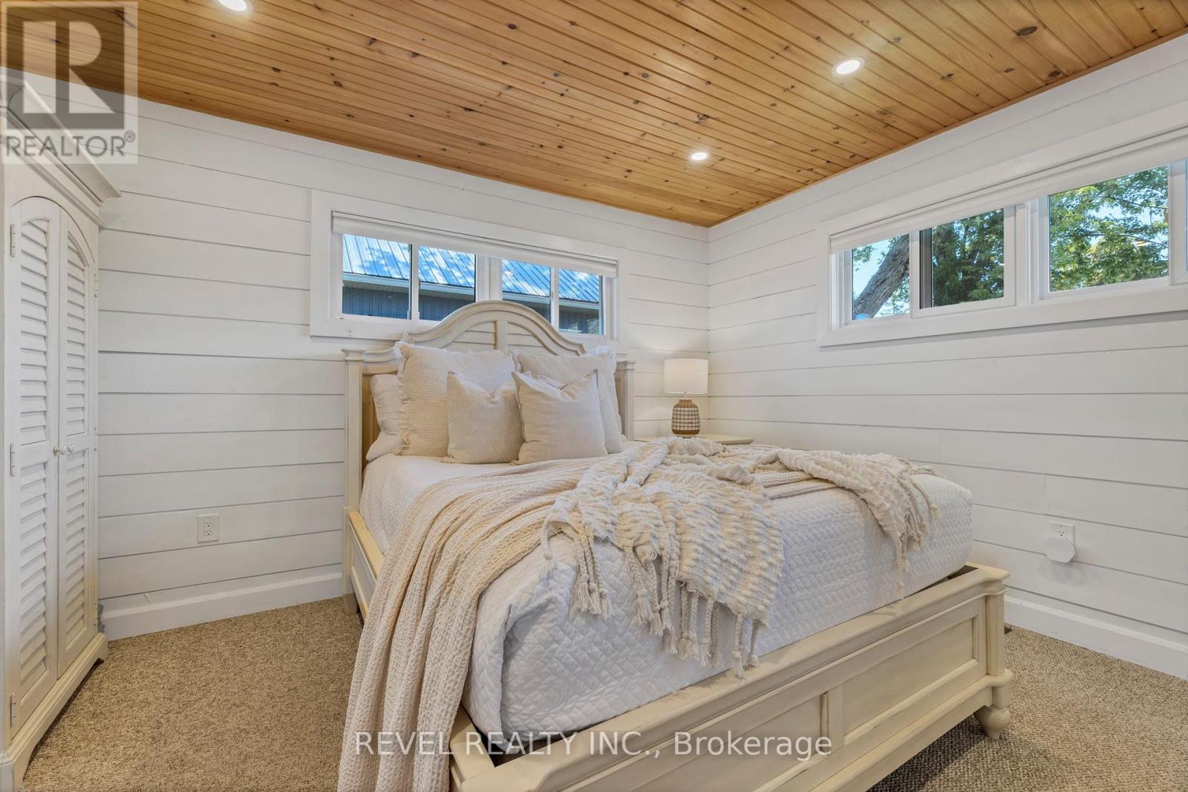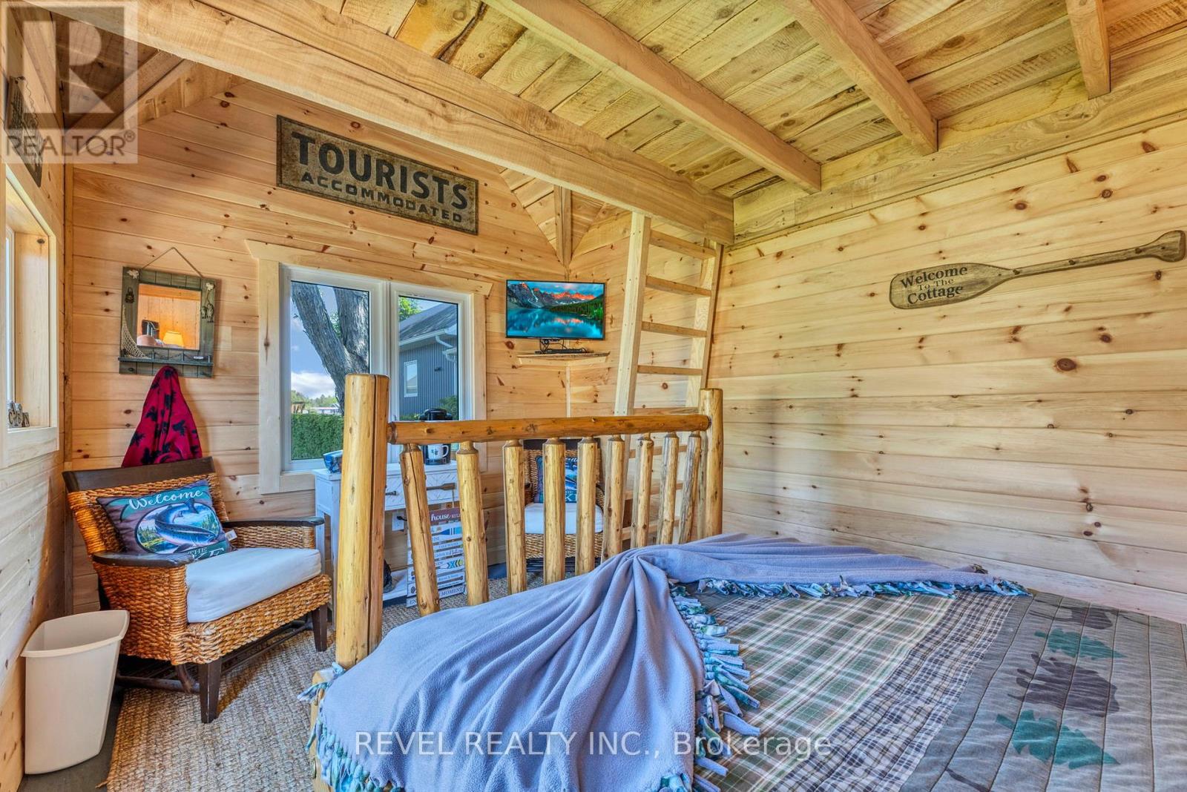3 Bedroom
1 Bathroom
Bungalow
Fireplace
Central Air Conditioning
Forced Air
Waterfront
$1,549,900
Welcome to your slice of paradise on the shores of Sturgeon Lake. This immaculate 3-bedroom plus office, 1-bath residence promises a lifestyle of tranquility and luxury. Step onto the custom landscaped grounds, where every corner reveals a new delight, from the expansive entertaining deck to the inviting hot tub, charming boat house, and cozy bunkie. As you enter the home, prepare to be enchanted by the spacious main floor, where an open-concept kitchen, dining, and living area beckons with its warm wood walls, soaring vaulted ceilings, and a magnificent floor-to-ceiling stone gas fireplace. The kitchen is a chef's dream, featuring solid surface counters, a convenient pantry, and an island complete with a wine cooler. A versatile office/den adds to the functionality of the space, while large windows frame breathtaking views of the lake from every angle.Retreat to the comfort of three bedrooms on the main floor, including a serene primary suite with direct access to the bathroom. Additional highlights include main floor laundry, a bonus office area perfect for a guest room or den, and ample storage space in the above loft.Outside, the entertainment possibilities abound, w/ a separate bunkie offering privacy & comfort for guests, a detached three-car garage, and a paved driveway for easy access. Amazing swimming with hard bottom shore. Imagine sipping your morning coffee on the deck as boats glide by, or gathering around a crackling bonfire in the evening while the call of loons fills the air.Boasting a finished wet boathouse and meticulous attention to detail throughout, this home is a testament to pride of ownership. And with the town of Fenelon Falls just a short stroll away, you'll enjoy easy access to a wealth of amenities, golfing, beach, charming shops and cafes to the picturesque locks leading to Cameron Lake. Don't miss the opportunity to make this dream home your own. Schedule a showing today & start living the lakefront lifestyle you've always dreamed of. (id:27910)
Property Details
|
MLS® Number
|
X8397902 |
|
Property Type
|
Single Family |
|
Community Name
|
Fenelon Falls |
|
Communication Type
|
Internet Access |
|
Features
|
Flat Site, Guest Suite |
|
Parking Space Total
|
13 |
|
Structure
|
Boathouse |
|
View Type
|
View Of Water, Lake View, Direct Water View |
|
Water Front Type
|
Waterfront |
Building
|
Bathroom Total
|
1 |
|
Bedrooms Above Ground
|
3 |
|
Bedrooms Total
|
3 |
|
Appliances
|
Oven - Built-in, Dishwasher, Dryer, Garage Door Opener, Hot Tub, Oven, Range, Refrigerator, Washer |
|
Architectural Style
|
Bungalow |
|
Basement Type
|
Crawl Space |
|
Construction Status
|
Insulation Upgraded |
|
Construction Style Attachment
|
Detached |
|
Cooling Type
|
Central Air Conditioning |
|
Exterior Finish
|
Vinyl Siding |
|
Fireplace Present
|
Yes |
|
Fireplace Total
|
1 |
|
Foundation Type
|
Concrete |
|
Heating Fuel
|
Natural Gas |
|
Heating Type
|
Forced Air |
|
Stories Total
|
1 |
|
Type
|
House |
Parking
Land
|
Access Type
|
Year-round Access, Private Docking |
|
Acreage
|
No |
|
Sewer
|
Holding Tank |
|
Size Irregular
|
69.5 X 215 Ft ; 208.59 X 69.50 Ft X 215.99 Ft X 71.00 Ft |
|
Size Total Text
|
69.5 X 215 Ft ; 208.59 X 69.50 Ft X 215.99 Ft X 71.00 Ft |
Rooms
| Level |
Type |
Length |
Width |
Dimensions |
|
Main Level |
Family Room |
4.88 m |
4.06 m |
4.88 m x 4.06 m |
|
Main Level |
Pantry |
0.79 m |
2.26 m |
0.79 m x 2.26 m |
|
Main Level |
Primary Bedroom |
3.94 m |
3.33 m |
3.94 m x 3.33 m |
|
Main Level |
Bathroom |
2.41 m |
2.26 m |
2.41 m x 2.26 m |
|
Main Level |
Bedroom |
2.64 m |
2.26 m |
2.64 m x 2.26 m |
|
Main Level |
Bedroom |
2.56 m |
2.26 m |
2.56 m x 2.26 m |
|
Main Level |
Office |
3.24 m |
9 m |
3.24 m x 9 m |
|
Main Level |
Kitchen |
4.98 m |
2.86 m |
4.98 m x 2.86 m |
|
Main Level |
Family Room |
5.71 m |
5 m |
5.71 m x 5 m |
|
Main Level |
Dining Room |
5.71 m |
3.1 m |
5.71 m x 3.1 m |
|
Main Level |
Eating Area |
3.71 m |
2 m |
3.71 m x 2 m |
Utilities
|
Cable
|
Available |
|
Natural Gas Available
|
Available |
|
Telephone
|
Nearby |










































