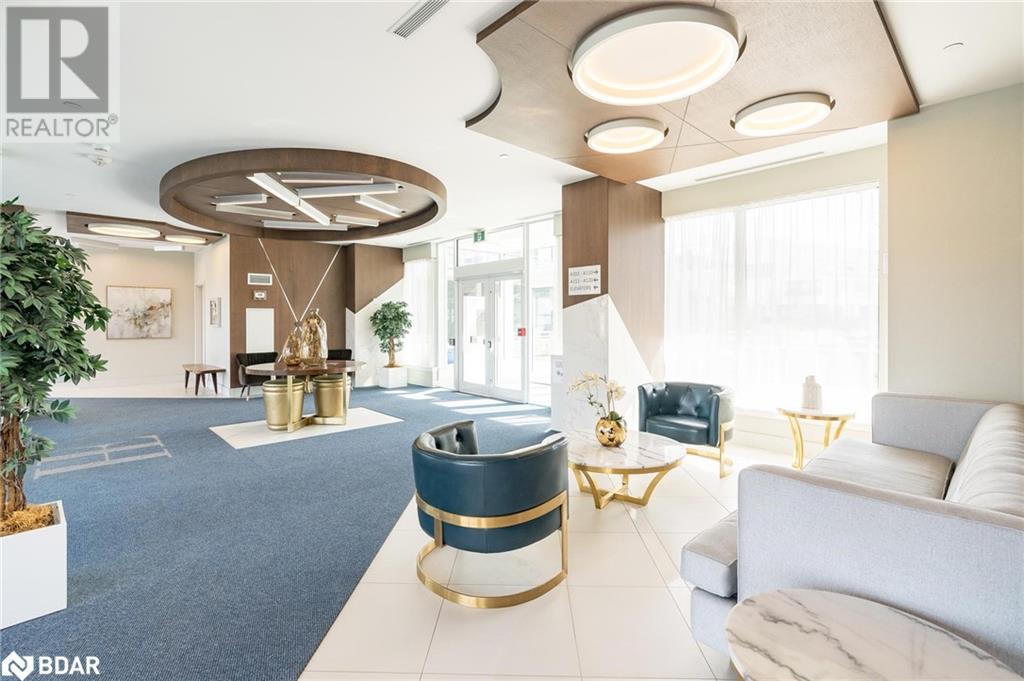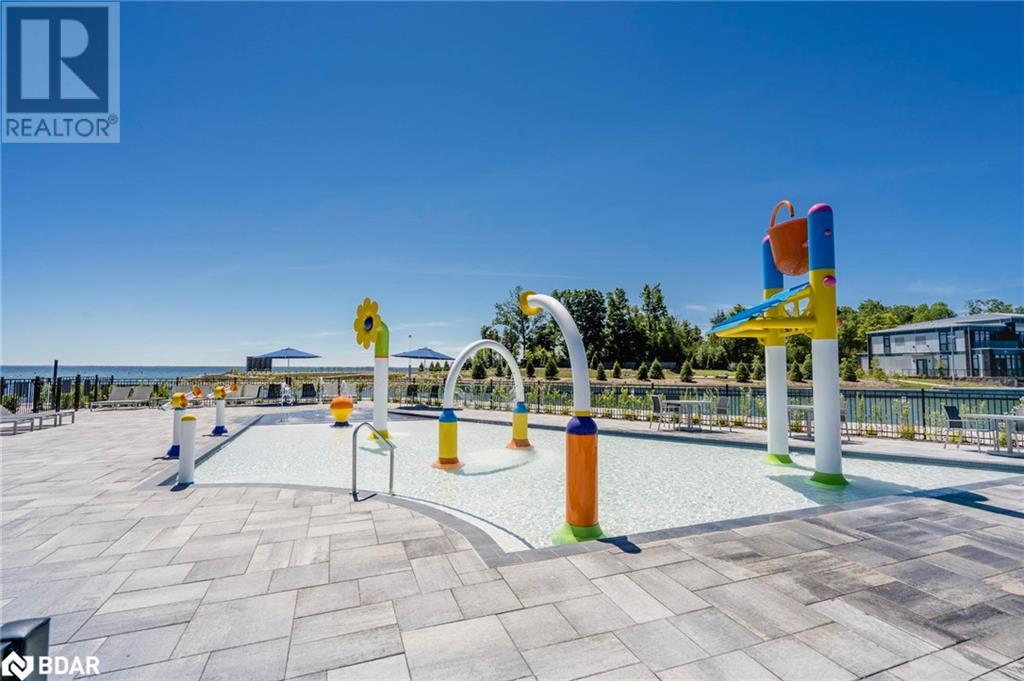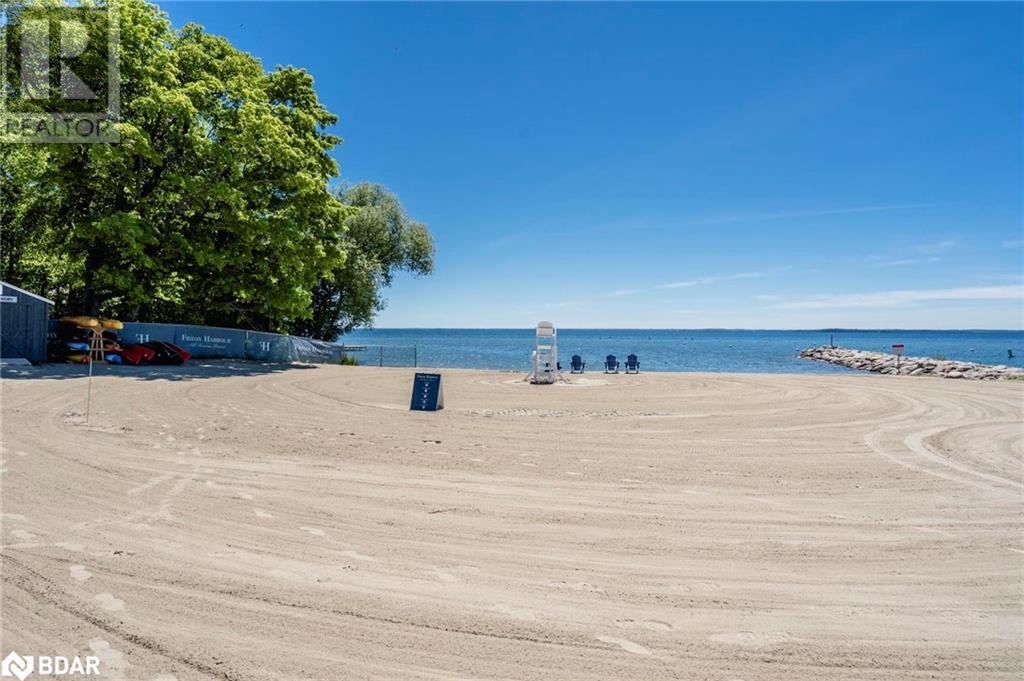241 Sea Ray Avenue Unit# 305 Innisfil, Ontario L9S 0L9
$494,900Maintenance, Insurance, Parking
$547.49 Monthly
Maintenance, Insurance, Parking
$547.49 MonthlyTop 5 Reasons You Will Love This Condo: 1)This is the one you've been waiting for, a spectacular one bedroom plus den condo with a well-designed layout and a private balcony, offering the ideal space for indoor and outdoor living at Friday Harbour 2) A sleek, modern kitchen sets the tone with its elegant white cabinetry and stainless-steel appliances, seamlessly flowing into the inviting living room, great for appreciating quality time or relaxation with yourself or loved ones, along with a laundry room with a full-sized washer and dryer 3) Imagine living in the highly sought-after Friday Harbour, where a world of recreational activities awaits, including boating, swimming, pristine beaches, golfing, fine dining, and access to a state-of-the-art fitness centre 4) Take in stunning views of Lake Simcoe from the expansive rooftop lounge spaces at Harbour Flats, featuring cozy seating areas and a gas barbeque, offering the perfect setting for condo owners to gather, socialize, and enjoy the picturesque surroundings 5) Appreciate the added bonus of an underground parking space, conveniently located just outside the main entrance to the garage, great for the transportation of groceries into the unit. Age 7. Visit our website for more detailed information. (id:27910)
Property Details
| MLS® Number | 40644014 |
| Property Type | Single Family |
| AmenitiesNearBy | Beach, Golf Nearby, Marina |
| EquipmentType | None |
| Features | Balcony |
| ParkingSpaceTotal | 1 |
| RentalEquipmentType | None |
| StorageType | Locker |
Building
| BathroomTotal | 1 |
| BedroomsAboveGround | 1 |
| BedroomsBelowGround | 1 |
| BedroomsTotal | 2 |
| Appliances | Dishwasher, Dryer, Microwave, Refrigerator, Stove, Washer |
| BasementType | None |
| ConstructedDate | 2017 |
| ConstructionStyleAttachment | Attached |
| CoolingType | Central Air Conditioning |
| ExteriorFinish | Brick |
| HeatingFuel | Natural Gas |
| HeatingType | Forced Air |
| StoriesTotal | 1 |
| SizeInterior | 636 Sqft |
| Type | Apartment |
| UtilityWater | Municipal Water |
Parking
| Attached Garage | |
| Underground | |
| None |
Land
| AccessType | Water Access |
| Acreage | No |
| LandAmenities | Beach, Golf Nearby, Marina |
| Sewer | Municipal Sewage System |
| SizeTotalText | Unknown |
| ZoningDescription | Resort Residential |
Rooms
| Level | Type | Length | Width | Dimensions |
|---|---|---|---|---|
| Lower Level | Bedroom | 10'3'' x 6'5'' | ||
| Main Level | 4pc Bathroom | Measurements not available | ||
| Main Level | Bedroom | 12'3'' x 9'8'' | ||
| Main Level | Living Room | 14'3'' x 12'7'' | ||
| Main Level | Kitchen | 10'5'' x 5'11'' |





































