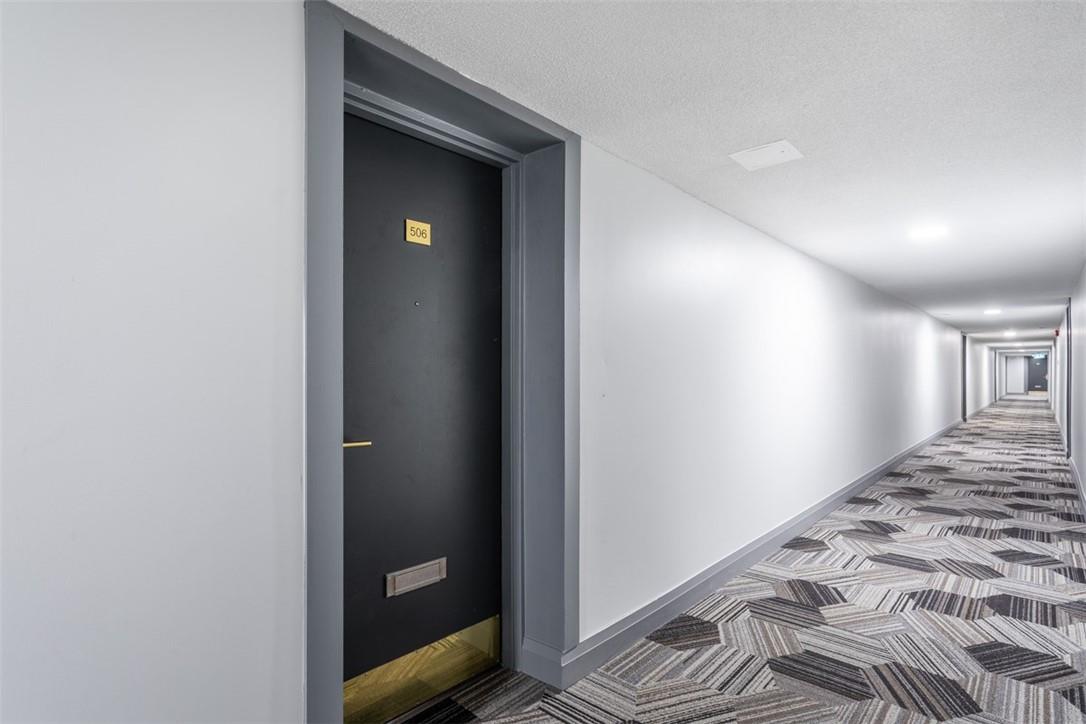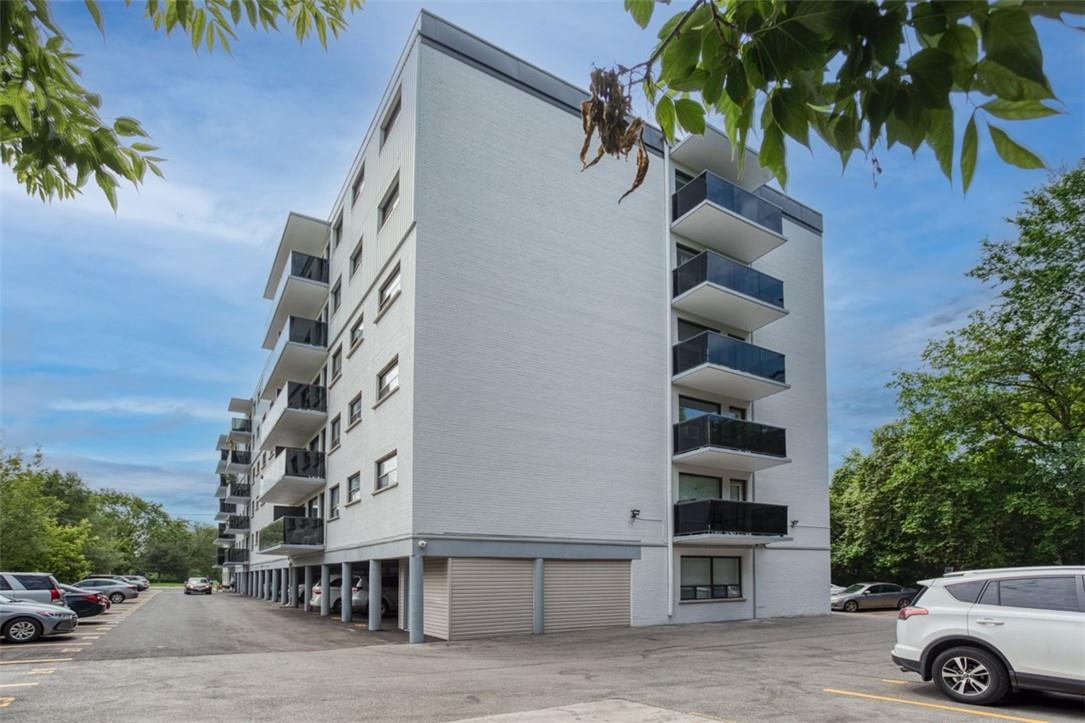2411 New Street, Unit #506 Burlington, Ontario L7R 1K2
2 Bedroom
1 Bathroom
835 sqft
Baseboard Heaters, Radiant Heat, Boiler
$459,900Maintenance,
$734.56 Monthly
Maintenance,
$734.56 MonthlyMOVE-IN READY! SHARP, BEAUTIFULLY UPDATED 2 BED, 1 BATH CONDO (APPROX 835 SQ. FT.), JUST WALKING DISTANCE TO CENTRAL PARK & BURLINGTON'S TRENDY DOWNTOWN AMENITIES & WATERFRONT! SPACIOUS ROOMS. LARGE BALCONY. 2024 RENOVATIONS INCLUDE: NEW KITCHEN CABINETS W/QUARTZ COUNTERTOP, SPARKLING 4 PC BATHROOM, FLOORING, DOORS, LIGHT FIXTURES, DECORATING & CUSTOM WINDOW BLINDS. CONVENIENT INSUITE LAUNDRY. 1 COVERED PARKING SPOT #58. LOCKER #6. FLEXIBLE POSSESSION. (CONDO FEE INCL: HEAT, WATER, COMMON ELEMENTS, PARKING & LOCKER) SHOWS 10+! (id:27910)
Property Details
| MLS® Number | H4196710 |
| Property Type | Single Family |
| Amenities Near By | Hospital, Public Transit, Recreation, Schools |
| Community Features | Community Centre |
| Equipment Type | None |
| Features | Park Setting, Treed, Wooded Area, Park/reserve, Balcony, Carpet Free, Shared Driveway |
| Parking Space Total | 1 |
| Rental Equipment Type | None |
Building
| Bathroom Total | 1 |
| Bedrooms Above Ground | 2 |
| Bedrooms Total | 2 |
| Appliances | Dishwasher, Dryer, Intercom, Refrigerator, Stove, Washer |
| Basement Type | None |
| Constructed Date | 1965 |
| Exterior Finish | Brick |
| Foundation Type | Poured Concrete |
| Heating Fuel | Natural Gas |
| Heating Type | Baseboard Heaters, Radiant Heat, Boiler |
| Stories Total | 1 |
| Size Exterior | 835 Sqft |
| Size Interior | 835 Sqft |
| Type | Apartment |
| Utility Water | Municipal Water |
Parking
| Covered | |
| Shared |
Land
| Acreage | No |
| Land Amenities | Hospital, Public Transit, Recreation, Schools |
| Sewer | Municipal Sewage System |
| Size Irregular | X |
| Size Total Text | X |
Rooms
| Level | Type | Length | Width | Dimensions |
|---|---|---|---|---|
| Ground Level | Laundry Room | Measurements not available | ||
| Ground Level | 4pc Bathroom | Measurements not available | ||
| Ground Level | Bedroom | 12' 4'' x 8' 9'' | ||
| Ground Level | Primary Bedroom | 12' 4'' x 11' 4'' | ||
| Ground Level | Kitchen | 7' 6'' x 7' 5'' | ||
| Ground Level | Dining Room | 8' 1'' x 7' 2'' | ||
| Ground Level | Living Room | 20' 4'' x 11' 8'' | ||
| Ground Level | Foyer | Measurements not available |



































