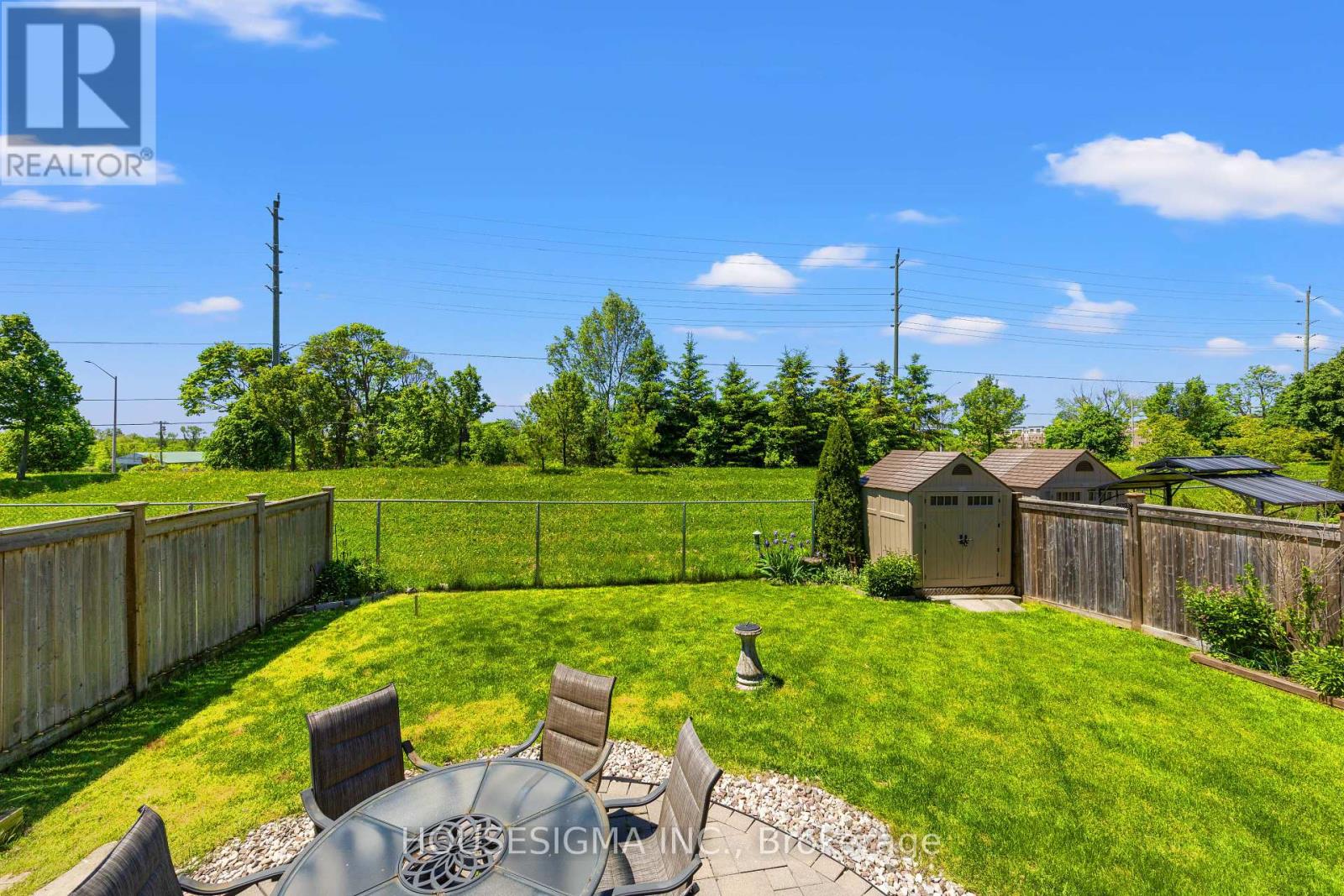3 Bedroom
4 Bathroom
Fireplace
Central Air Conditioning
Forced Air
$999,990
Tribute Built Home In the Windfields Farm Area With No Neighbours Behind You. This Home Boasts a Fantastic Layout. Walk In To A Combined Living And Dining Room With Hardwood Floors Throughout The Main Level. Snuggle Up To Your Gas Fireplace In The Family Room, While Your Family Is Enjoying Breakfast In The Large Eat In Kitchen. This is a 4 Bedroom Home That Has Been Converted To a 3 Bedroom To Accommodate An Upstairs Office Which Can Be Converted Back Easily. Family Neighbourhood Close To 407. 401, University, Schools, Transit & All Conveniences INCL: Costco, Restaurants, Grocery and Much More **** EXTRAS **** All Kitchen and Laundry Appliances (id:27910)
Property Details
|
MLS® Number
|
E8368414 |
|
Property Type
|
Single Family |
|
Community Name
|
Windfields |
|
Amenities Near By
|
Park, Public Transit, Schools |
|
Parking Space Total
|
5 |
Building
|
Bathroom Total
|
4 |
|
Bedrooms Above Ground
|
3 |
|
Bedrooms Total
|
3 |
|
Appliances
|
Garage Door Opener Remote(s) |
|
Basement Development
|
Finished |
|
Basement Type
|
N/a (finished) |
|
Construction Style Attachment
|
Detached |
|
Cooling Type
|
Central Air Conditioning |
|
Exterior Finish
|
Brick, Vinyl Siding |
|
Fireplace Present
|
Yes |
|
Foundation Type
|
Poured Concrete |
|
Heating Fuel
|
Natural Gas |
|
Heating Type
|
Forced Air |
|
Stories Total
|
2 |
|
Type
|
House |
|
Utility Water
|
Municipal Water |
Parking
Land
|
Acreage
|
No |
|
Land Amenities
|
Park, Public Transit, Schools |
|
Sewer
|
Sanitary Sewer |
|
Size Irregular
|
43.31 X 95.14 Ft |
|
Size Total Text
|
43.31 X 95.14 Ft |
Rooms
| Level |
Type |
Length |
Width |
Dimensions |
|
Second Level |
Primary Bedroom |
3.76 m |
5.1 m |
3.76 m x 5.1 m |
|
Second Level |
Bedroom 2 |
3.55 m |
3.45 m |
3.55 m x 3.45 m |
|
Second Level |
Bedroom 3 |
3.66 m |
3.12 m |
3.66 m x 3.12 m |
|
Second Level |
Office |
4.16 m |
4.57 m |
4.16 m x 4.57 m |
|
Basement |
Recreational, Games Room |
6.5 m |
5 m |
6.5 m x 5 m |
|
Main Level |
Living Room |
6.5 m |
3.17 m |
6.5 m x 3.17 m |
|
Main Level |
Dining Room |
6.5 m |
3.17 m |
6.5 m x 3.17 m |
|
Main Level |
Family Room |
4.57 m |
4.26 m |
4.57 m x 4.26 m |
|
Main Level |
Kitchen |
2.89 m |
5.05 m |
2.89 m x 5.05 m |
Utilities
|
Cable
|
Installed |
|
Sewer
|
Installed |










































