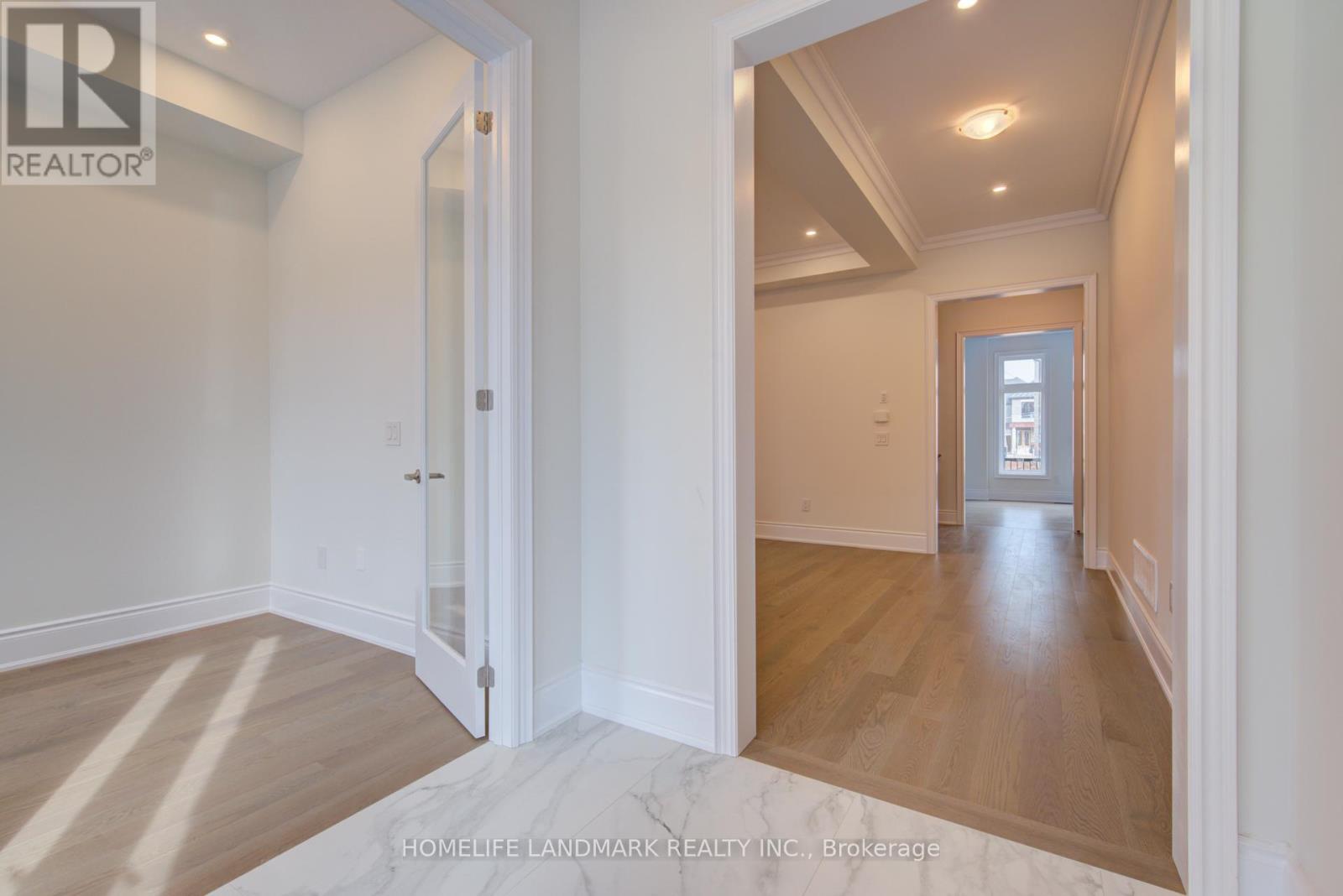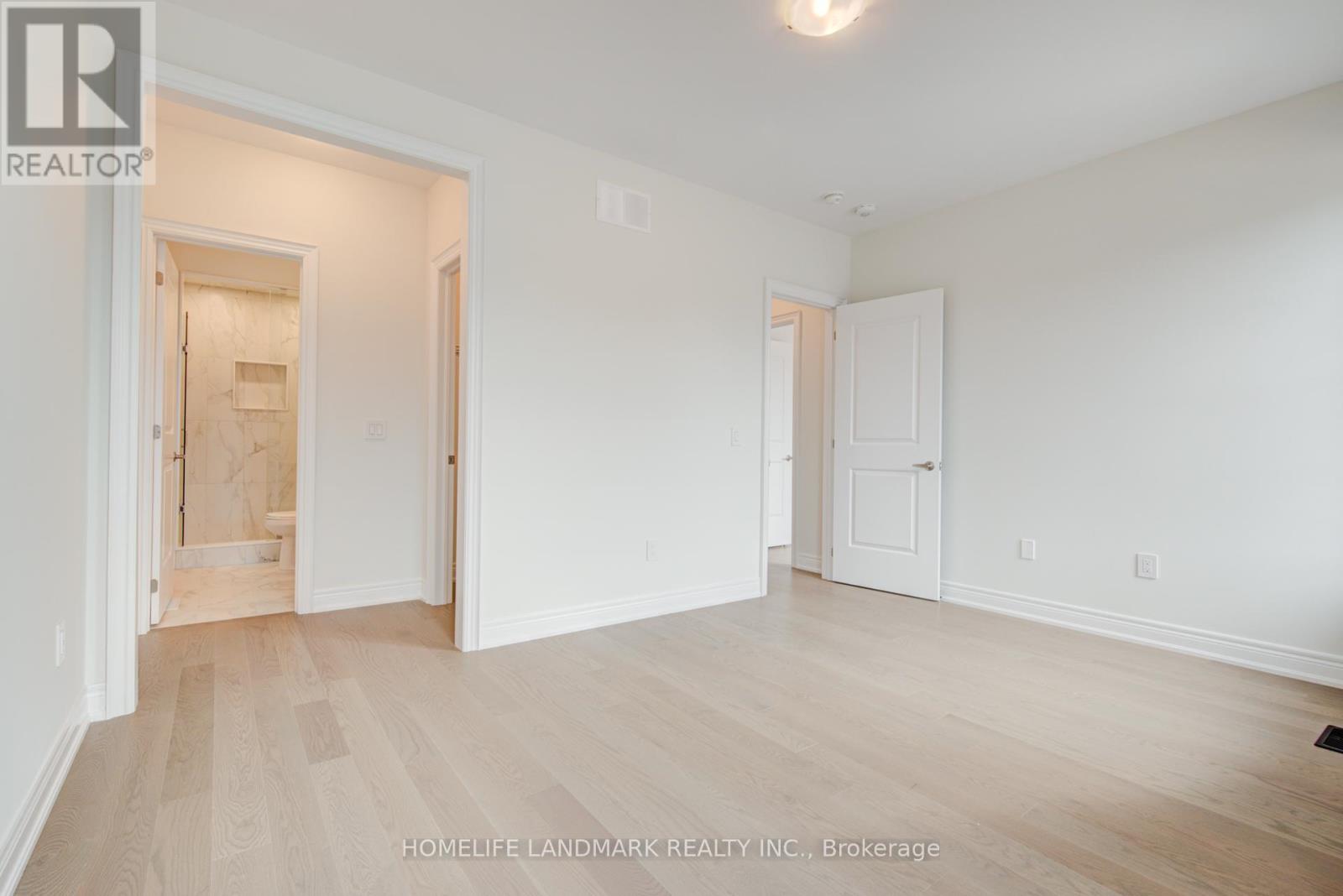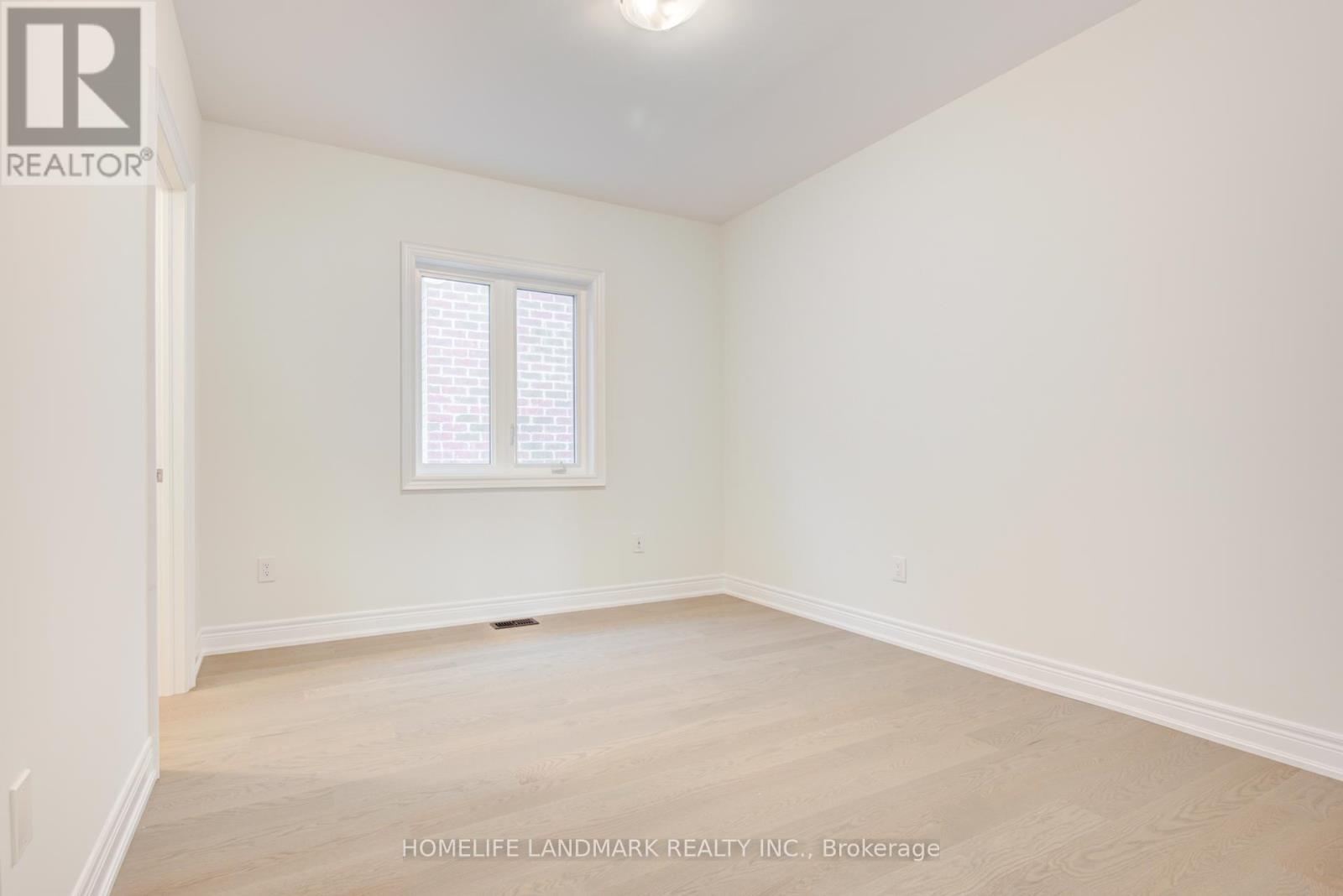5 Bedroom
5 Bathroom
Fireplace
Central Air Conditioning
Forced Air
$6,150 Monthly
Welcome to 2414 Charles Cornwall Ave, a masterpiece nestled in the highly coveted Glen Abbey Encore. This brand-new luxury dream home is designed to impress, offering a spacious and sun-filled main floor with a dedicated office/den and an open-concept kitchen that truly elevates modern living. No expense has been spared on premium upgrades throughout! The custom kitchen is a chefs paradise, featuring high-end appliances, pot lights, sleek cabinetry, a grand central island, elegant quartz countertops, a built-in Wolf steam oven & microwave, a wine fridge, and a dual sink. Soaring 10-foot ceilings on the main floor and 9-foot ceilings on the second floor are complemented by rich hardwood floors throughout. Each of the four bedrooms boasts its own ensuite bath and walk-in closet, ensuring comfort and privacy for everyone. **** EXTRAS **** Tenant Pays All Utilities / HWT and To Verify Room Measurements. Tenant insurance required upon closing. (id:27910)
Property Details
|
MLS® Number
|
W9249312 |
|
Property Type
|
Single Family |
|
Community Name
|
Glen Abbey |
|
AmenitiesNearBy
|
Park, Public Transit, Schools |
|
ParkingSpaceTotal
|
4 |
Building
|
BathroomTotal
|
5 |
|
BedroomsAboveGround
|
4 |
|
BedroomsBelowGround
|
1 |
|
BedroomsTotal
|
5 |
|
Appliances
|
Water Heater, Water Meter, Oven - Built-in, Garage Door Opener Remote(s), Dishwasher, Dryer, Microwave, Oven, Refrigerator, Stove, Washer, Window Coverings |
|
BasementDevelopment
|
Unfinished |
|
BasementFeatures
|
Walk-up |
|
BasementType
|
N/a (unfinished) |
|
ConstructionStyleAttachment
|
Detached |
|
CoolingType
|
Central Air Conditioning |
|
ExteriorFinish
|
Brick, Concrete |
|
FireplacePresent
|
Yes |
|
FoundationType
|
Concrete |
|
HalfBathTotal
|
1 |
|
HeatingFuel
|
Natural Gas |
|
HeatingType
|
Forced Air |
|
StoriesTotal
|
2 |
|
Type
|
House |
|
UtilityWater
|
Municipal Water |
Parking
Land
|
Acreage
|
No |
|
LandAmenities
|
Park, Public Transit, Schools |
|
Sewer
|
Sanitary Sewer |
|
SizeDepth
|
90 Ft |
|
SizeFrontage
|
42 Ft |
|
SizeIrregular
|
42 X 90 Ft |
|
SizeTotalText
|
42 X 90 Ft|under 1/2 Acre |
Rooms
| Level |
Type |
Length |
Width |
Dimensions |
|
Second Level |
Bathroom |
2.56 m |
2.08 m |
2.56 m x 2.08 m |
|
Second Level |
Bathroom |
2.37 m |
1.89 m |
2.37 m x 1.89 m |
|
Second Level |
Primary Bedroom |
5.49 m |
4.02 m |
5.49 m x 4.02 m |
|
Second Level |
Bedroom 2 |
3.35 m |
3.35 m |
3.35 m x 3.35 m |
|
Second Level |
Bedroom 3 |
3.41 m |
3.04 m |
3.41 m x 3.04 m |
|
Second Level |
Bedroom 4 |
4.63 m |
3.35 m |
4.63 m x 3.35 m |
|
Second Level |
Bathroom |
2.25 m |
1.84 m |
2.25 m x 1.84 m |
|
Main Level |
Dining Room |
4.63 m |
4.27 m |
4.63 m x 4.27 m |
|
Main Level |
Family Room |
4.57 m |
3.96 m |
4.57 m x 3.96 m |
|
Main Level |
Kitchen |
5.18 m |
3.96 m |
5.18 m x 3.96 m |
|
Main Level |
Office |
2.43 m |
2.92 m |
2.43 m x 2.92 m |
|
Main Level |
Bathroom |
1.89 m |
1.02 m |
1.89 m x 1.02 m |
Utilities
|
Cable
|
Available |
|
Sewer
|
Installed |










































