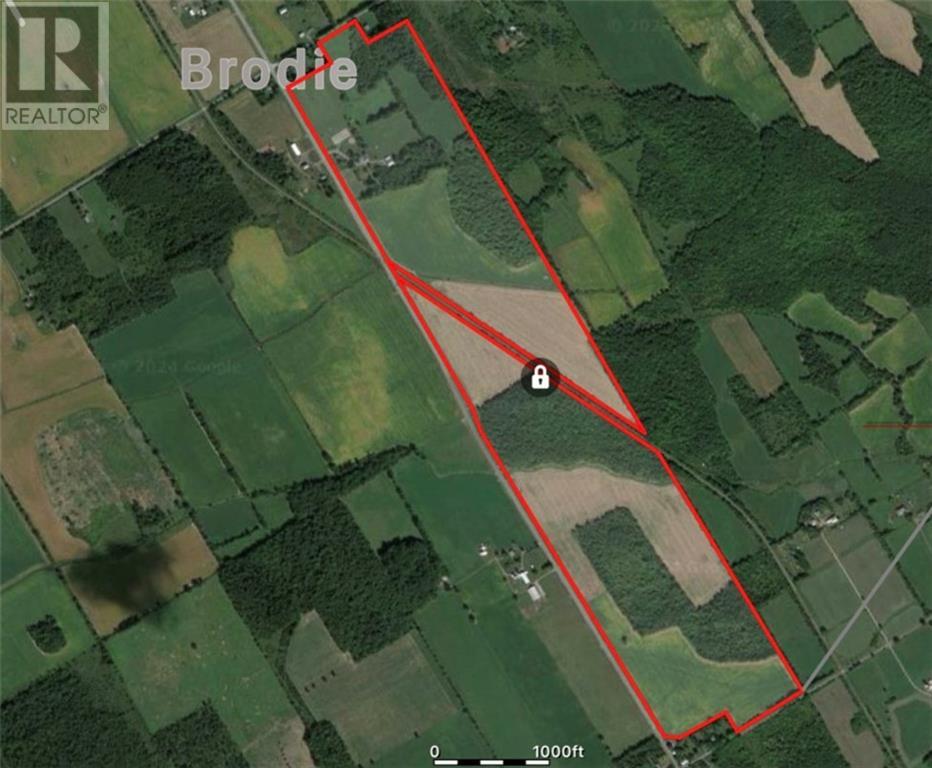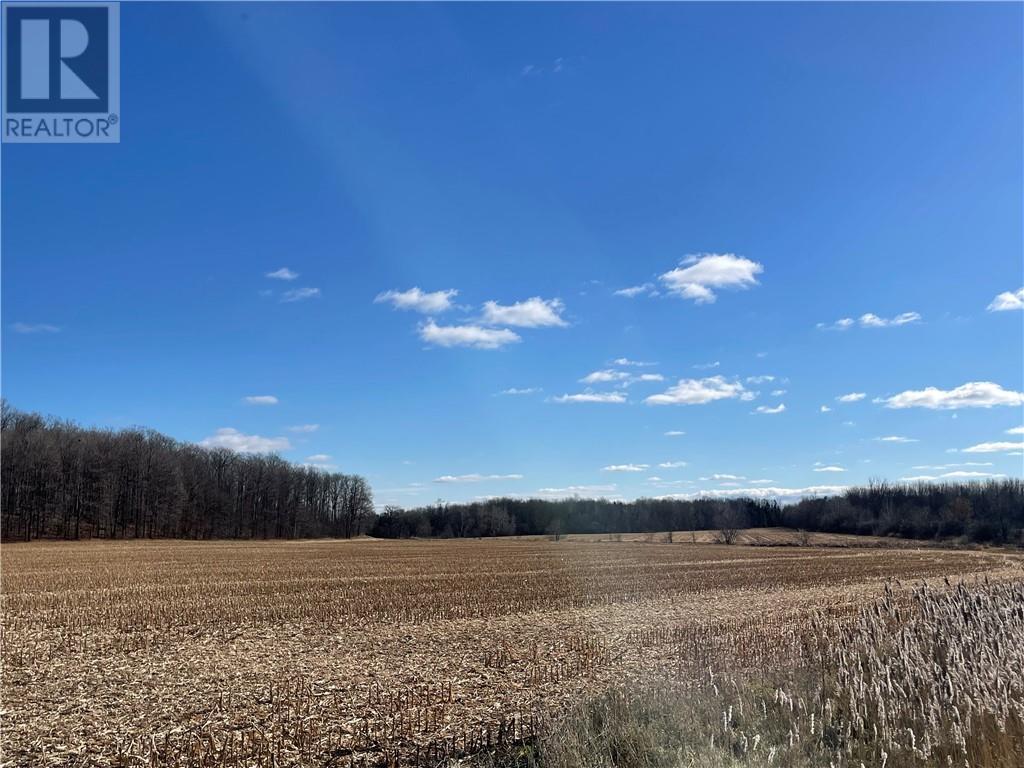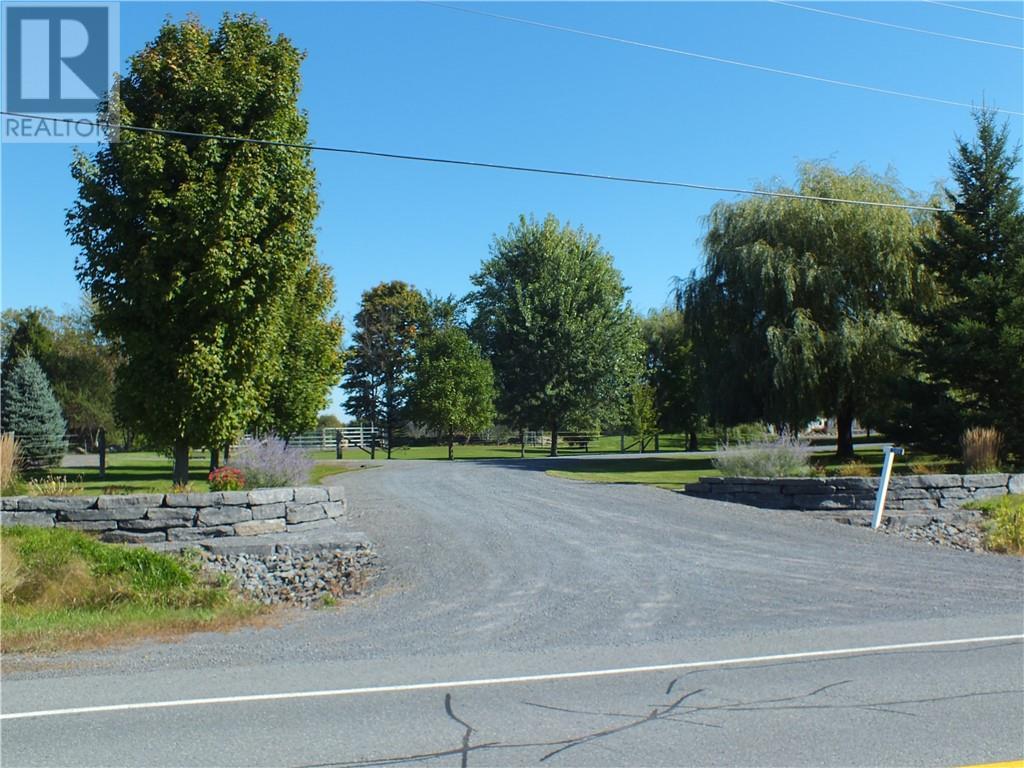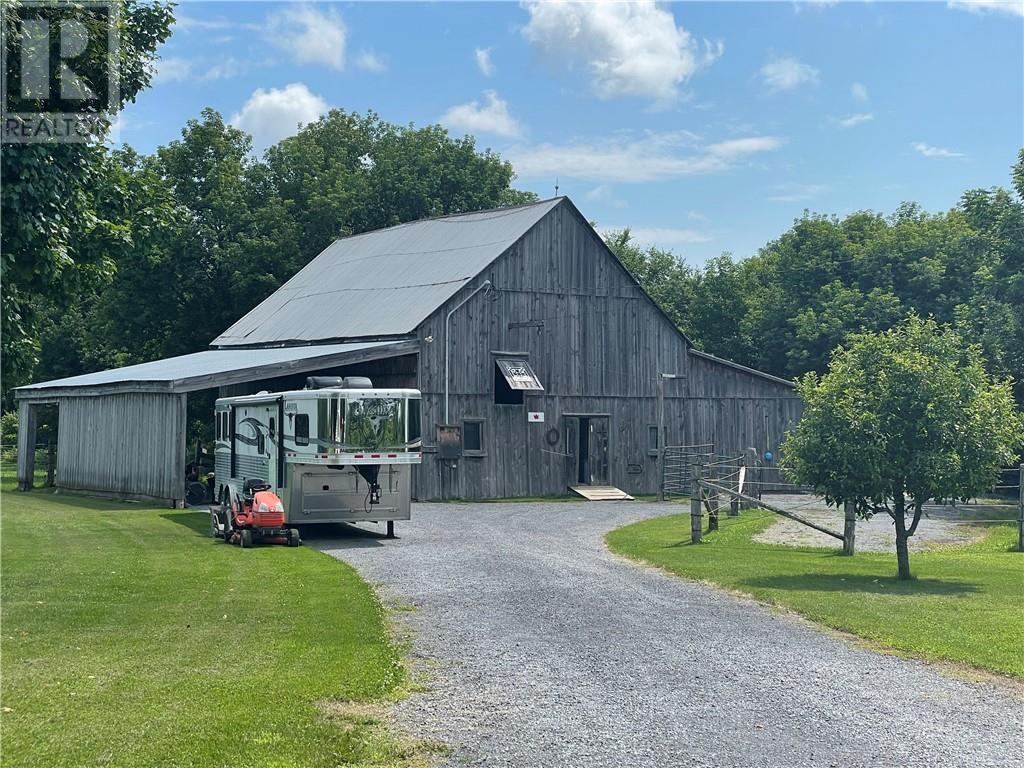5 Bedroom
3 Bathroom
None
Forced Air
Acreage
$2,750,000
188 acres of beautiful, gently rolling farmland with a mixture of cashcrop farmlands, pastures, woodlands and a maple sugar bush. There’s also about 5 km of riding, walking or skiing trails. The location is great, south of Dalkeith, commuting distance to Ottawa, Cornwall or Montreal. This property has so much potential. The 5 bdrm 2 1/2 bath multigenerational home could be used as is, or the lower level suite could be rented out as an Airbnb, rental apartment or used by a farm hand, the choice is yours. The buildings and the property have been lovingly maintained as a private equestrian establishment with numerous upgrades over the years but the time has come for new owners and new ideas. Have you ever wanted to start a vineyard an apiary, an orchard, what’s your dream? Remember, there’s already an income from the 100 acres of rented land and potential income from the lower level suite to help you get started. Please do not visit the property without a real estate agent. (id:28469)
Business
|
BusinessType
|
Agriculture, Forestry, Fishing and Hunting, Agriculture, Forestry, Fishing and Hunting |
|
BusinessSubType
|
Horse farm, Hobby farm |
Property Details
|
MLS® Number
|
1415307 |
|
Property Type
|
Agriculture |
|
Neigbourhood
|
Glen Sanfield |
|
Easement
|
Surface Right Of Way |
|
FarmType
|
Animal |
|
Features
|
Acreage, Private Setting, Farm Setting, Balcony |
|
LiveStockType
|
Horse |
|
ParkingSpaceTotal
|
10 |
|
Structure
|
Barn |
Building
|
BathroomTotal
|
3 |
|
BedroomsAboveGround
|
5 |
|
BedroomsTotal
|
5 |
|
Appliances
|
Refrigerator, Stove |
|
BasementDevelopment
|
Finished |
|
BasementType
|
Full (finished) |
|
ConstructedDate
|
1994 |
|
CoolingType
|
None |
|
ExteriorFinish
|
Vinyl |
|
FlooringType
|
Hardwood |
|
FoundationType
|
Poured Concrete |
|
HalfBathTotal
|
1 |
|
HeatingFuel
|
Propane |
|
HeatingType
|
Forced Air |
|
StoriesTotal
|
3 |
|
UtilityWater
|
Drilled Well |
Parking
Land
|
Acreage
|
Yes |
|
SizeIrregular
|
188 |
|
SizeTotal
|
188 Ac |
|
SizeTotalText
|
188 Ac |
|
ZoningDescription
|
Agricultural |
Rooms
| Level |
Type |
Length |
Width |
Dimensions |
|
Second Level |
Primary Bedroom |
|
|
25’0” x 14’5” |
|
Second Level |
Bedroom |
|
|
13’10” x 10’1” |
|
Second Level |
Bedroom |
|
|
8’11” x 8’0” |
|
Lower Level |
Living Room |
|
|
16’1” x 11’3” |
|
Lower Level |
Kitchen |
|
|
13’7” x 12’0” |
|
Lower Level |
Bedroom |
|
|
11’0” x 9’2” |
|
Main Level |
Living Room |
|
|
16’2” x 14’0” |
|
Main Level |
Kitchen |
|
|
19’3” x 13’0” |
Utilities
























