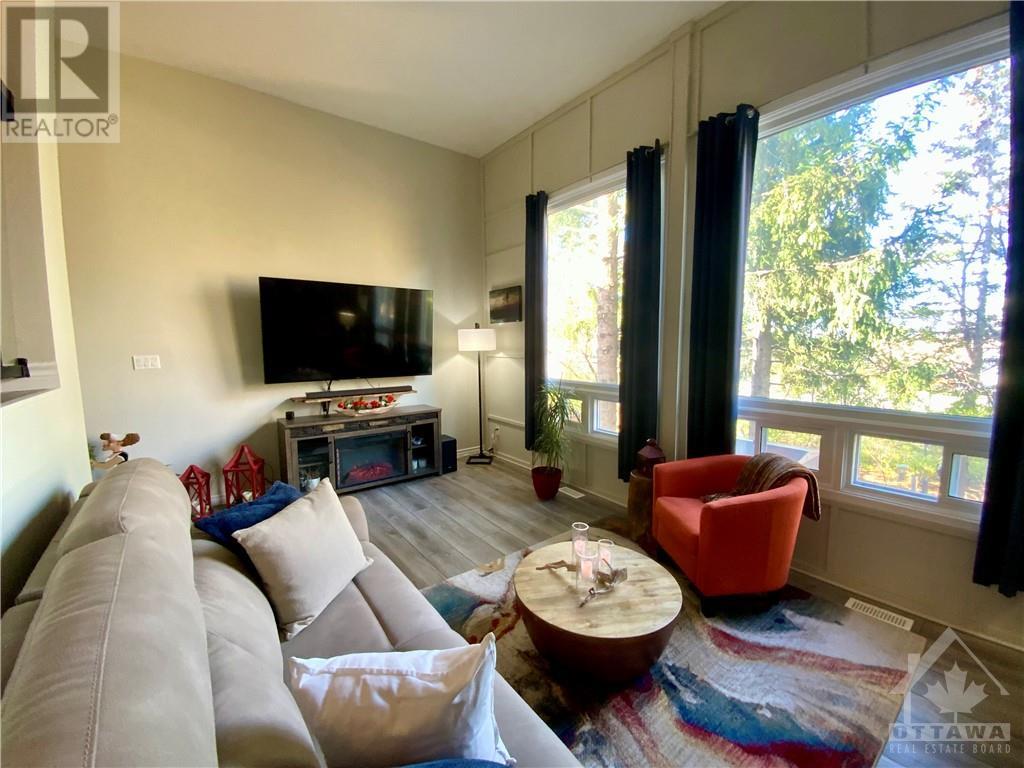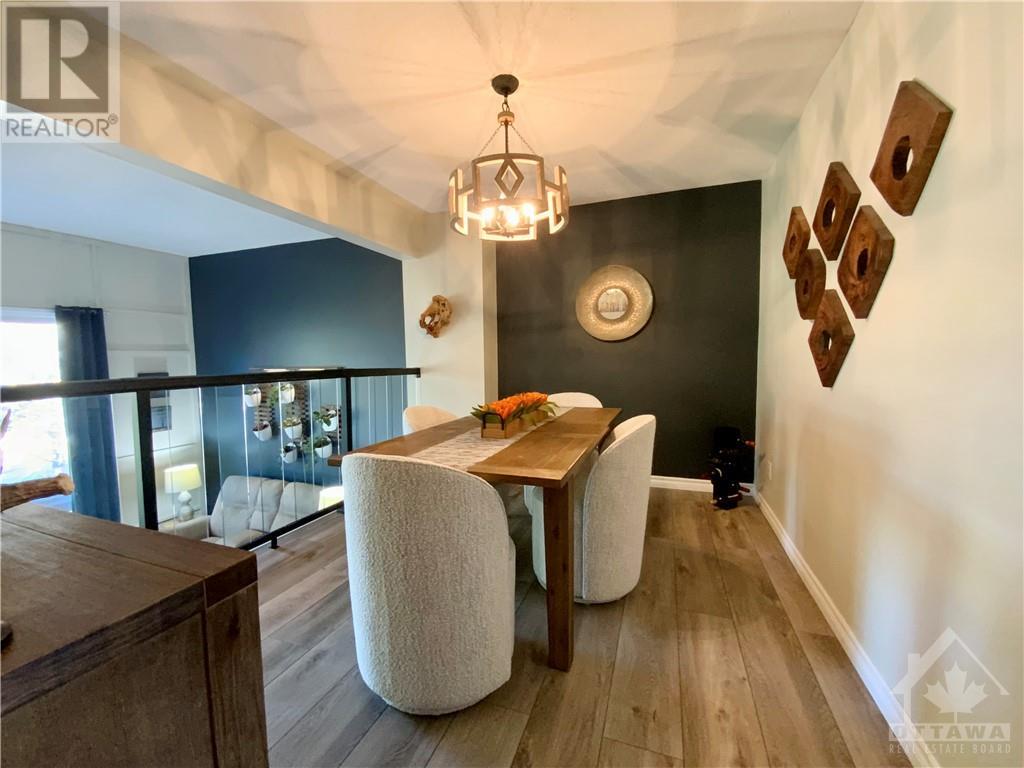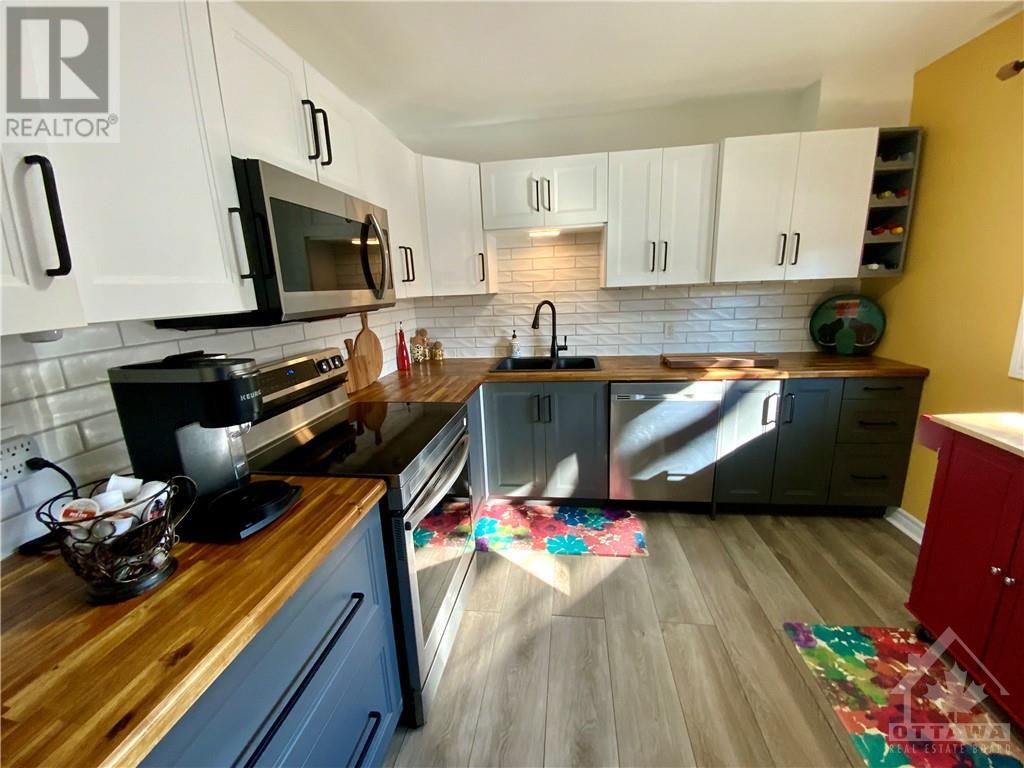2415 Southvale Crescent Unit#4 Ottawa, Ontario K1B 4T9
$489,900Maintenance, Property Management, Caretaker, Water, Other, See Remarks
$483 Monthly
Maintenance, Property Management, Caretaker, Water, Other, See Remarks
$483 MonthlyA RARE FIND!! This lovely end unit Townhome with NO rear neighbors is in MOVE-IN condition!! You will adore the open concept main floor, with cathedral ceilings, HUGE windows with loads of Natural daylight, and a Dining room overlooking the spacious living room which is perfect for entertaining!! The kitchen was recently updated, offering additional cupboard and countertop space, as well as newer appliances, The upper level features three generous-sized bedrooms, an updated bathroom, and a King-size Master bedroom with a custom his & hers walk-in closet. This home features a Walk-out basement with a wonderful Rec room that leads to your private backyard Deck with NO REAR NEIGHBORS!! Recent upgrades include: Main and lower level flooring, an updated kitchen, updated bathrooms, a professionally painted, deck, shed. A must-see, obvious pride of ownership!! Flex closing. (id:28469)
Property Details
| MLS® Number | 1418970 |
| Property Type | Single Family |
| Neigbourhood | Sheffield Glen |
| AmenitiesNearBy | Public Transit, Recreation Nearby, Shopping |
| CommunityFeatures | Family Oriented, Pets Allowed |
| Features | Private Setting, Gazebo |
| ParkingSpaceTotal | 2 |
| Structure | Deck |
Building
| BathroomTotal | 2 |
| BedroomsAboveGround | 3 |
| BedroomsTotal | 3 |
| Amenities | Laundry - In Suite |
| Appliances | Refrigerator, Dishwasher, Freezer, Microwave Range Hood Combo, Stove, Washer |
| BasementDevelopment | Finished |
| BasementType | Full (finished) |
| ConstructedDate | 1971 |
| CoolingType | Central Air Conditioning |
| ExteriorFinish | Brick, Siding |
| FlooringType | Hardwood, Tile |
| FoundationType | Poured Concrete |
| HalfBathTotal | 1 |
| HeatingFuel | Natural Gas |
| HeatingType | Forced Air |
| StoriesTotal | 2 |
| Type | Row / Townhouse |
| UtilityWater | Municipal Water |
Parking
| Attached Garage |
Land
| Acreage | No |
| LandAmenities | Public Transit, Recreation Nearby, Shopping |
| Sewer | Municipal Sewage System |
| ZoningDescription | Condominium |
Rooms
| Level | Type | Length | Width | Dimensions |
|---|---|---|---|---|
| Second Level | Primary Bedroom | 12'5" x 11'0" | ||
| Second Level | Bedroom | 16'0" x 9'0" | ||
| Second Level | Bedroom | 11'5" x 9'0" | ||
| Second Level | Full Bathroom | Measurements not available | ||
| Second Level | Other | Measurements not available | ||
| Lower Level | Recreation Room | 15'0" x 9'6" | ||
| Lower Level | Utility Room | Measurements not available | ||
| Main Level | Kitchen | 12'0" x 10'0" | ||
| Main Level | Dining Room | 16'0" x 9'0" | ||
| Main Level | Living Room | 16'0" x 10'0" | ||
| Main Level | Partial Bathroom | Measurements not available |
































