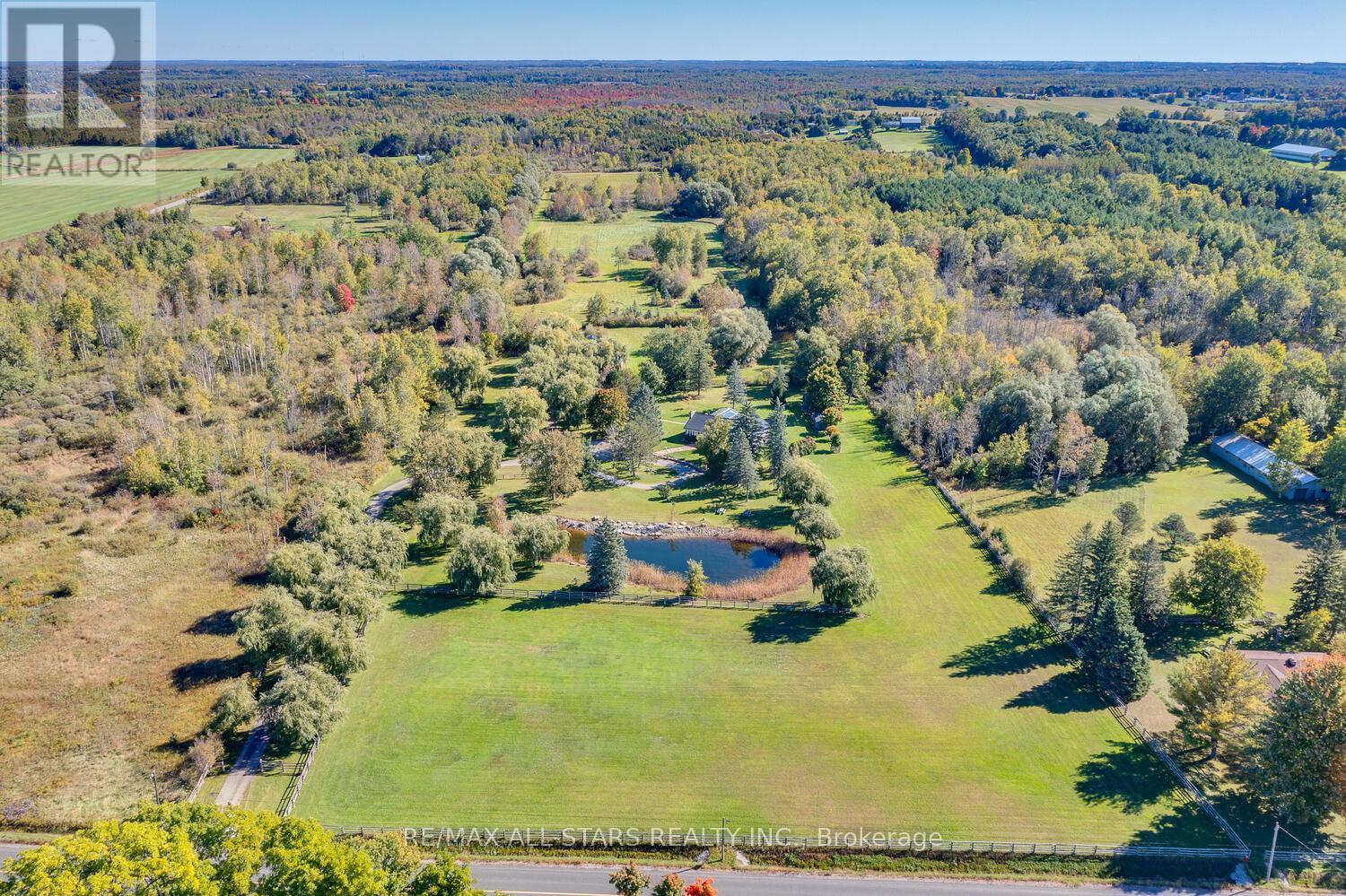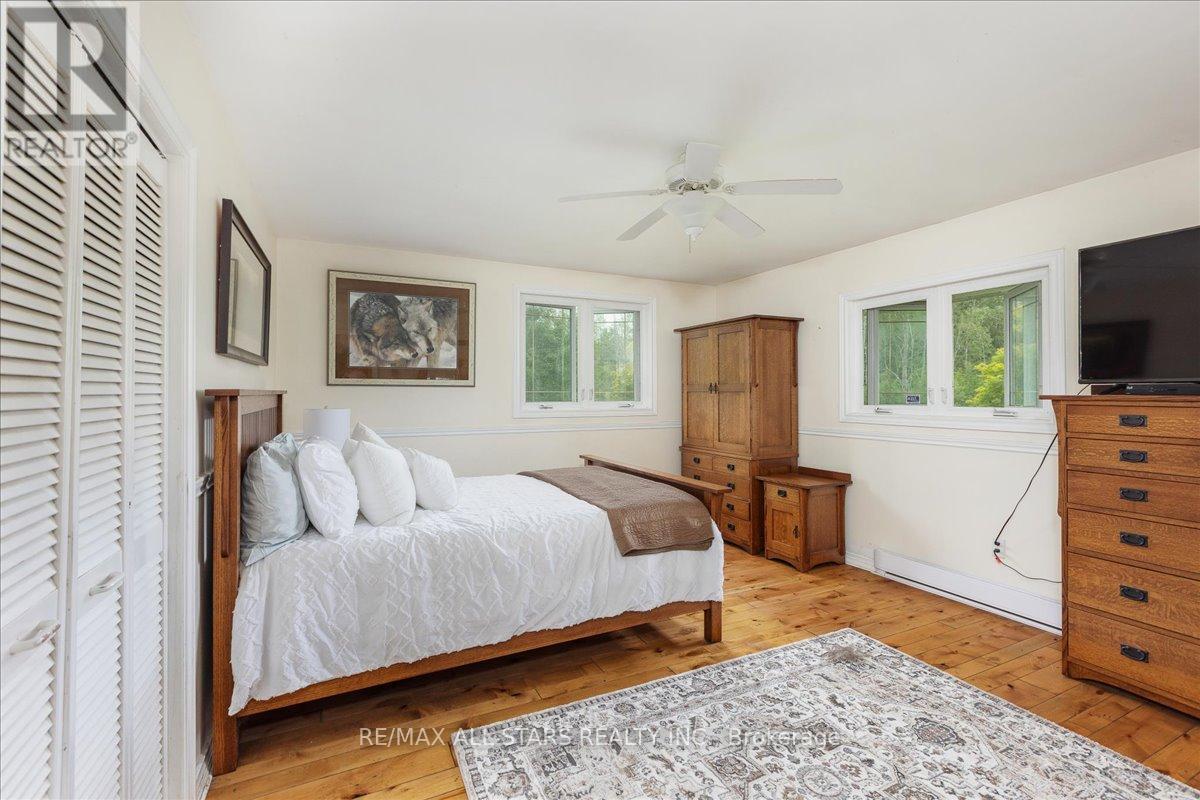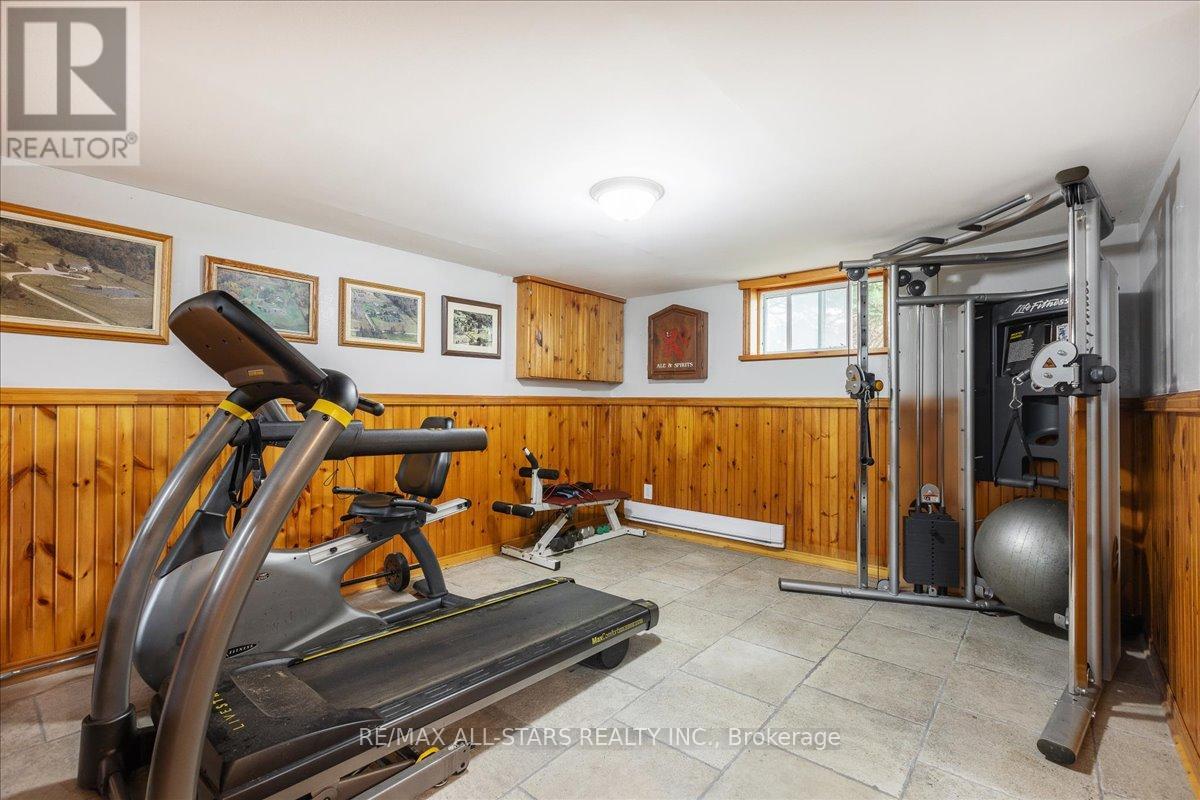3 Bedroom
2 Bathroom
Raised Bungalow
Fireplace
Baseboard Heaters
Acreage
$1,800,000
Escape to tranquility in this stunning 22-acre property that will take your breath away! This well-built bungalow features 3 + 1 bedrooms and 1 + 1 bathrooms, as well as a spacious eat-in kitchen that flows into a 400 sqft solarium, providing stunning views of the surrounding scenery all year round. The basement is fully finished, featuring a family room, an entertainment area with a wet bar, and additional crawl space for storage. The home is filled with character and the property is no exception, showcasing wonderful features that will make you fall in love with it. The picturesque landscape includes a large 16-ft deep pond and a spacious blacksmith shop with a loft that is perfect for customization. There is currently one horse stall that can be easily adjusted to accommodate more. The property also has paddocks from the previous horses and a chicken coop. This beautiful home is perfect for those seeking country living in a peaceful and serene atmosphere. It is located close enough to town amenities and the highway, yet far enough away to enjoy the seclusion of country living. (id:27910)
Property Details
|
MLS® Number
|
N9011257 |
|
Property Type
|
Single Family |
|
Community Name
|
Belhaven |
|
Features
|
Wooded Area, Irregular Lot Size, Sump Pump |
|
Parking Space Total
|
25 |
|
Structure
|
Deck |
Building
|
Bathroom Total
|
2 |
|
Bedrooms Above Ground
|
3 |
|
Bedrooms Total
|
3 |
|
Appliances
|
Water Heater, Dishwasher, Dryer, Microwave, Refrigerator, Stove, Washer |
|
Architectural Style
|
Raised Bungalow |
|
Basement Development
|
Finished |
|
Basement Type
|
N/a (finished) |
|
Construction Style Attachment
|
Detached |
|
Exterior Finish
|
Brick |
|
Fireplace Present
|
Yes |
|
Fireplace Total
|
2 |
|
Foundation Type
|
Poured Concrete |
|
Heating Type
|
Baseboard Heaters |
|
Stories Total
|
1 |
|
Type
|
House |
Land
|
Acreage
|
Yes |
|
Sewer
|
Septic System |
|
Size Irregular
|
378.53 X 2522.03 Ft ; 2,498.63ftx378.53ftx 2,522.03ftx375.36ft |
|
Size Total Text
|
378.53 X 2522.03 Ft ; 2,498.63ftx378.53ftx 2,522.03ftx375.36ft|10 - 24.99 Acres |
|
Surface Water
|
Lake/pond |
Rooms
| Level |
Type |
Length |
Width |
Dimensions |
|
Basement |
Family Room |
3.71 m |
8.67 m |
3.71 m x 8.67 m |
|
Basement |
Other |
5.46 m |
3.94 m |
5.46 m x 3.94 m |
|
Main Level |
Living Room |
5.71 m |
4.68 m |
5.71 m x 4.68 m |
|
Main Level |
Kitchen |
3.91 m |
7.14 m |
3.91 m x 7.14 m |
|
Main Level |
Sunroom |
7.11 m |
4.98 m |
7.11 m x 4.98 m |
|
Main Level |
Office |
2.61 m |
2.71 m |
2.61 m x 2.71 m |
|
Main Level |
Primary Bedroom |
4.91 m |
3.95 m |
4.91 m x 3.95 m |
|
Main Level |
Bedroom 2 |
3.1 m |
4.91 m |
3.1 m x 4.91 m |
|
Main Level |
Bedroom 3 |
4.01 m |
3.93 m |
4.01 m x 3.93 m |










































