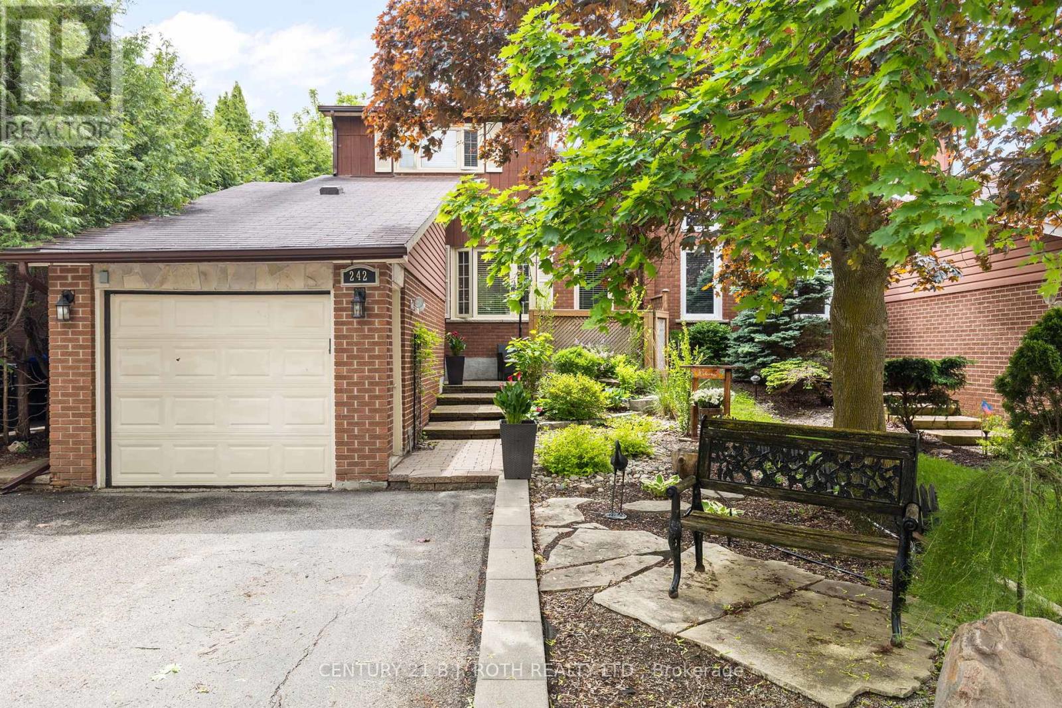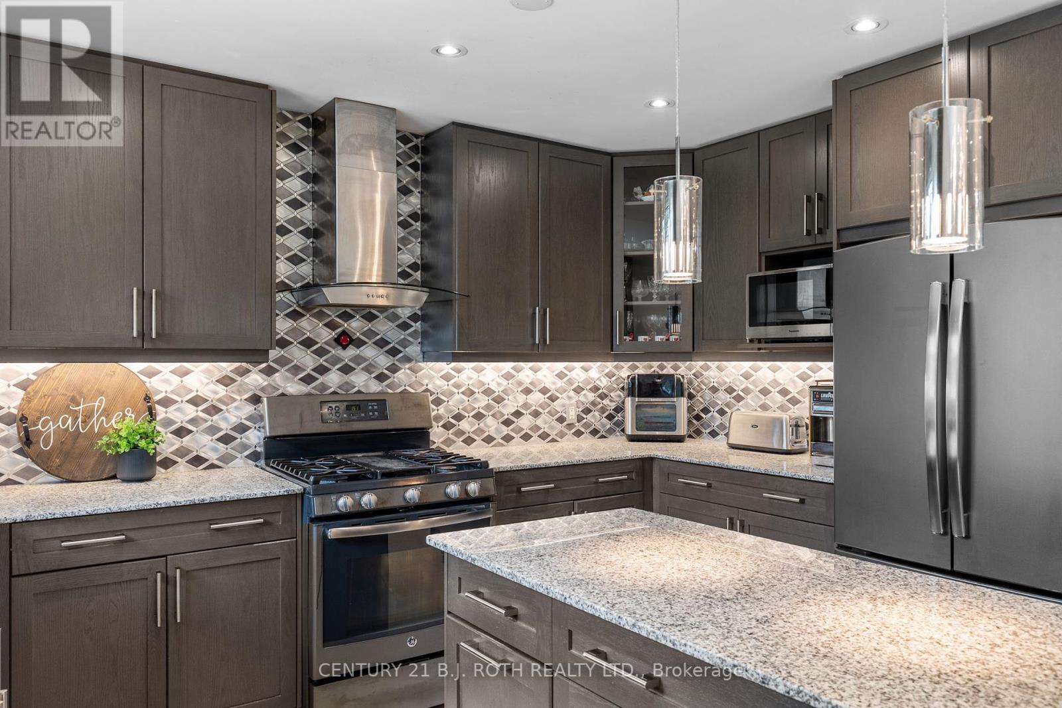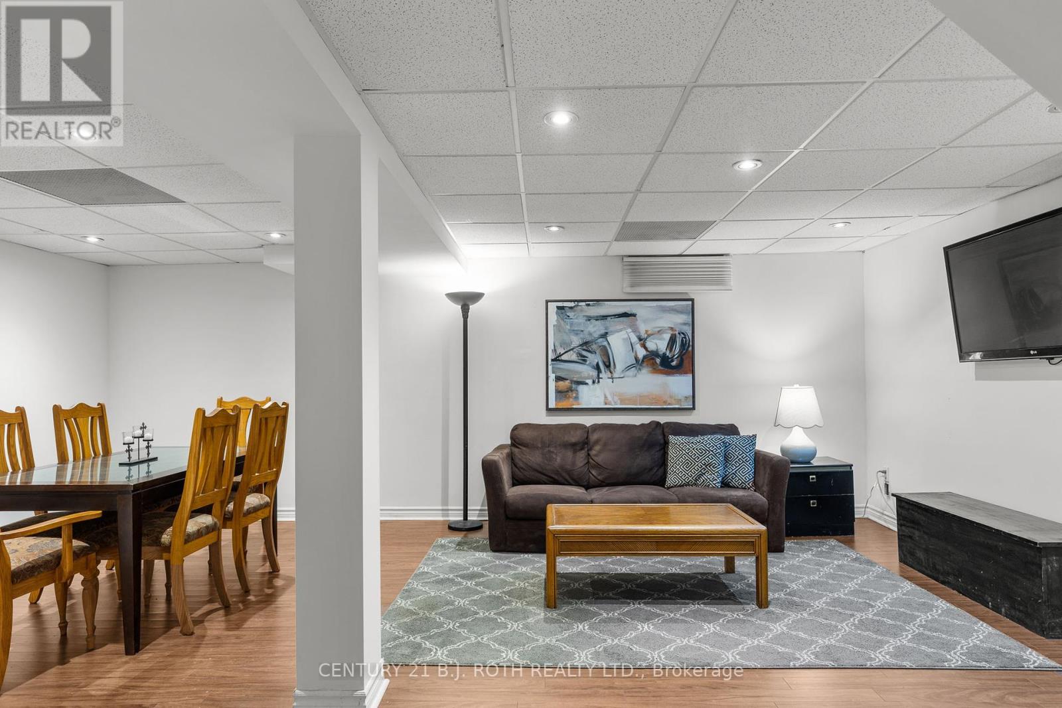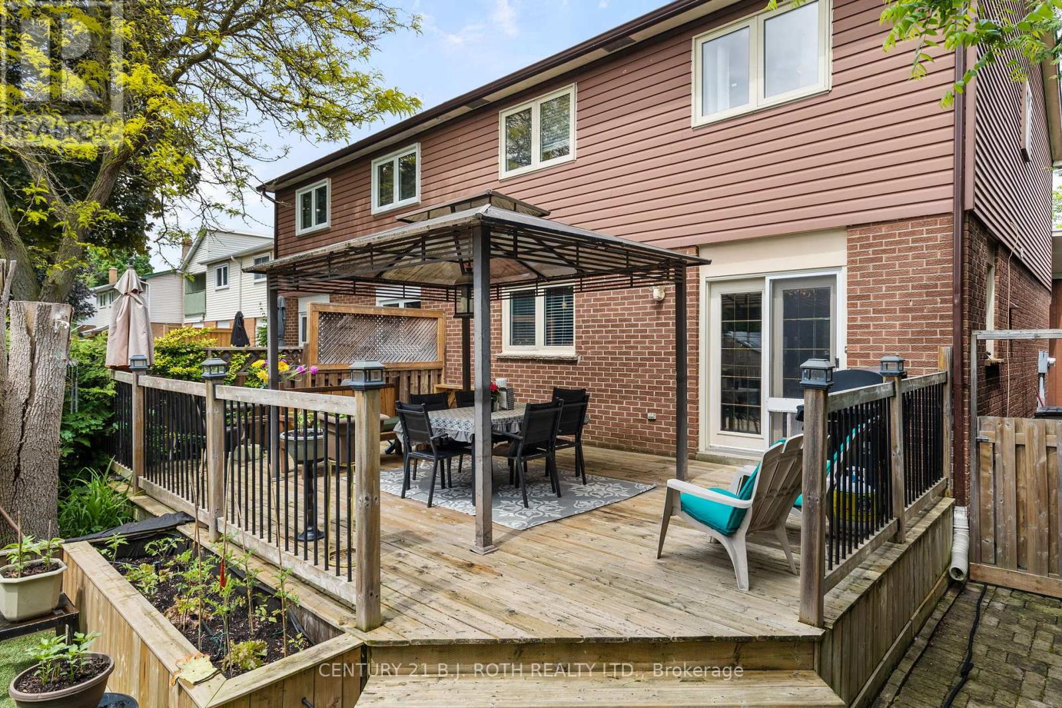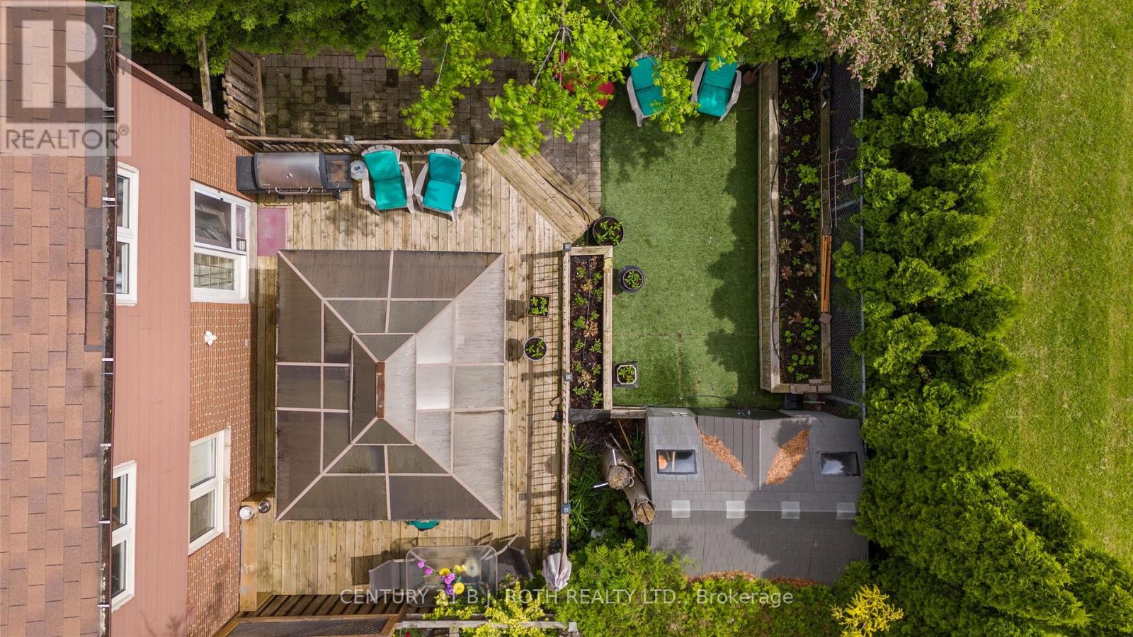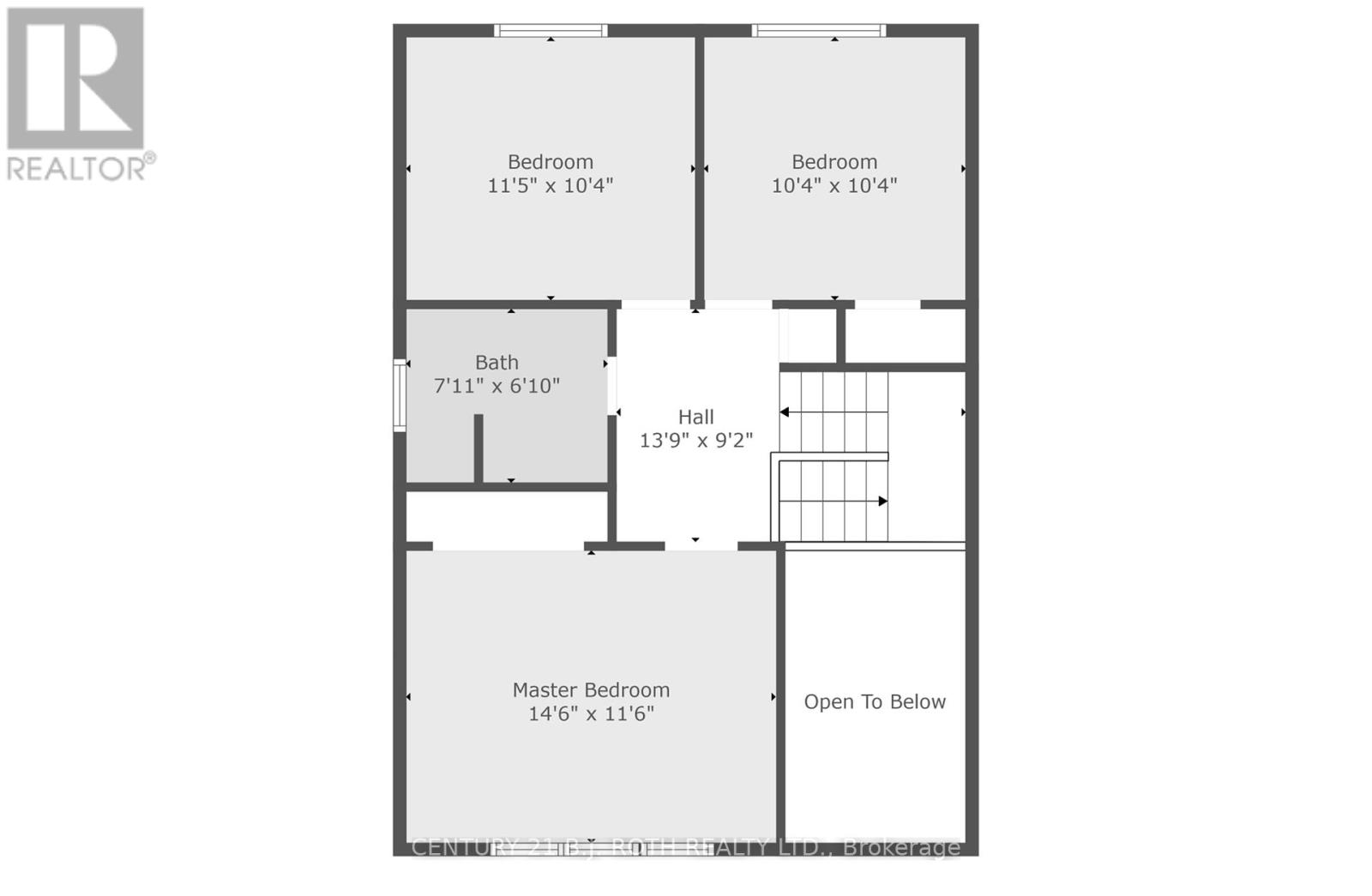3 Bedroom
2 Bathroom
Central Air Conditioning
Forced Air
$849,900
Introducing 242 Collings Ave, a charming semi-detached home nestled on a serene, tree-lined street and backing onto Fuller Heights Park. This residence seamlessly blends retro modern design with contemporary elegance, creating a distinctive curb appeal that is sure to impress.Step inside to discover a thoughtfully designed open-concept living space featuring high ceilings and a finished basement, perfect for entertaining guests or relaxing with family. This home offers 3 spacious bedrooms and 1.5 beautifully appointed bathrooms. The gourmet kitchen is a chef's dream, boasting an expansive island, sleek stone countertops, high-end stainless steel appliances, a gas range, and under-cabinet lighting. Stunning engineered flooring runs through the main floor, complemented by designer light fixtures and recessed pot lighting. The main bathroom is adorned with porcelain floors, adding a touch of luxury. Exterior highlights include parking for up to 4 cars, a single-car garage, and beautifully landscaped front and backyards. The large deck and garden shed enhance the outdoor living space, while the vibrant gardens provide a tranquil retreat. Located within walking distance to schools, parks, and various conveniences, this home offers unparalleled accessibility. A short drive will take you to Highway 400, local leisure centers, high schools, restaurants, and shopping destinations. Experience the perfect blend of style, comfort, and convenience at 242 Collings Ave. (id:27910)
Property Details
|
MLS® Number
|
N8388044 |
|
Property Type
|
Single Family |
|
Community Name
|
Bradford |
|
Amenities Near By
|
Park, Place Of Worship, Schools, Public Transit |
|
Community Features
|
Community Centre |
|
Features
|
Carpet Free |
|
Parking Space Total
|
5 |
Building
|
Bathroom Total
|
2 |
|
Bedrooms Above Ground
|
3 |
|
Bedrooms Total
|
3 |
|
Appliances
|
Dishwasher, Dryer, Range, Refrigerator, Stove, Washer, Window Coverings |
|
Basement Development
|
Finished |
|
Basement Type
|
N/a (finished) |
|
Construction Style Attachment
|
Semi-detached |
|
Cooling Type
|
Central Air Conditioning |
|
Exterior Finish
|
Brick, Vinyl Siding |
|
Foundation Type
|
Poured Concrete |
|
Heating Fuel
|
Natural Gas |
|
Heating Type
|
Forced Air |
|
Stories Total
|
2 |
|
Type
|
House |
|
Utility Water
|
Municipal Water |
Parking
Land
|
Acreage
|
No |
|
Land Amenities
|
Park, Place Of Worship, Schools, Public Transit |
|
Sewer
|
Sanitary Sewer |
|
Size Irregular
|
30 X 110 Ft |
|
Size Total Text
|
30 X 110 Ft |
Rooms
| Level |
Type |
Length |
Width |
Dimensions |
|
Second Level |
Primary Bedroom |
4.42 m |
3.51 m |
4.42 m x 3.51 m |
|
Second Level |
Bedroom |
3.48 m |
3.15 m |
3.48 m x 3.15 m |
|
Second Level |
Bedroom |
3.15 m |
3.15 m |
3.15 m x 3.15 m |
|
Basement |
Living Room |
6.4 m |
5.72 m |
6.4 m x 5.72 m |
|
Basement |
Laundry Room |
2.54 m |
3.2 m |
2.54 m x 3.2 m |
|
Basement |
Other |
5.13 m |
3.25 m |
5.13 m x 3.25 m |
|
Main Level |
Living Room |
5.21 m |
3.51 m |
5.21 m x 3.51 m |
|
Main Level |
Dining Room |
3.25 m |
3.91 m |
3.25 m x 3.91 m |
|
Main Level |
Kitchen |
3.45 m |
3.91 m |
3.45 m x 3.91 m |
|
Main Level |
Foyer |
1.4 m |
2.11 m |
1.4 m x 2.11 m |

