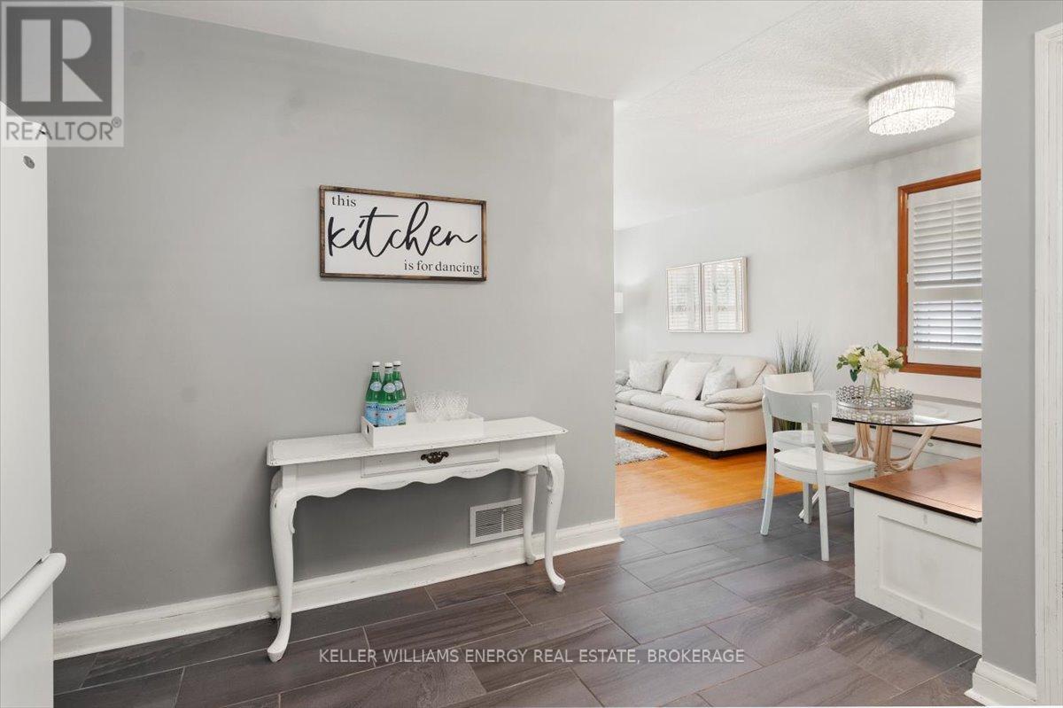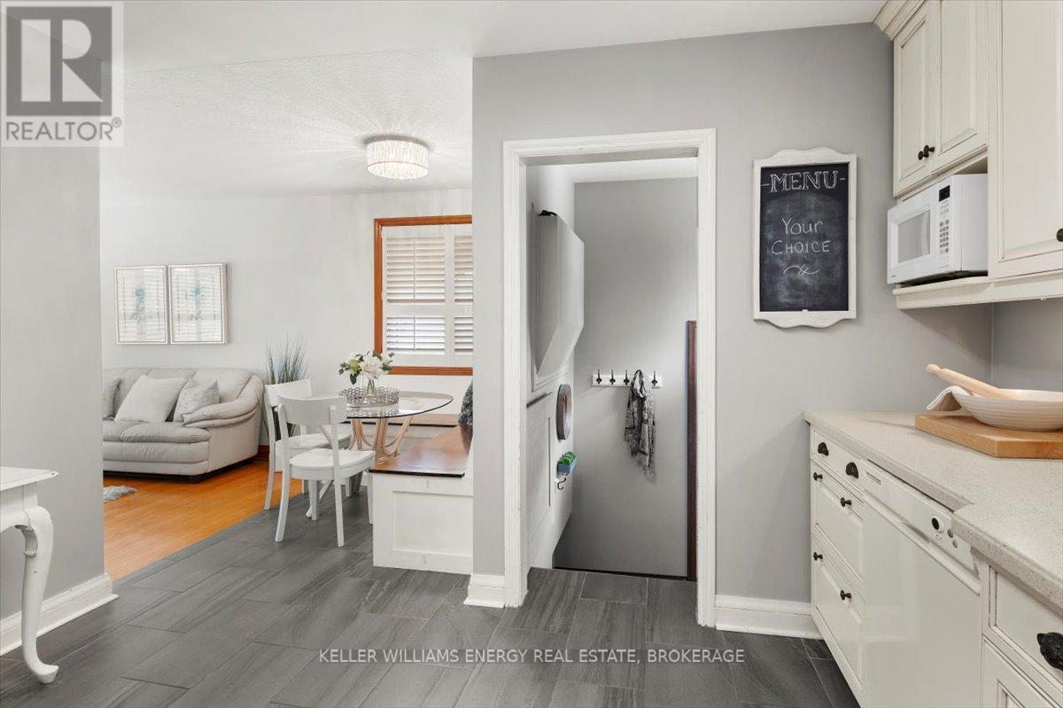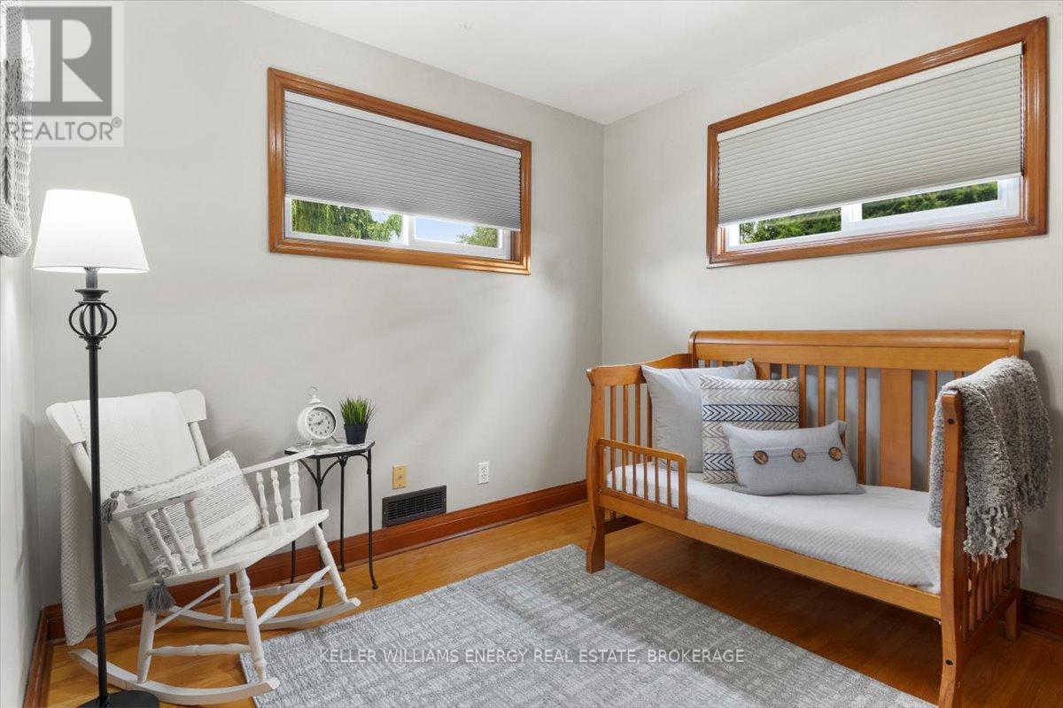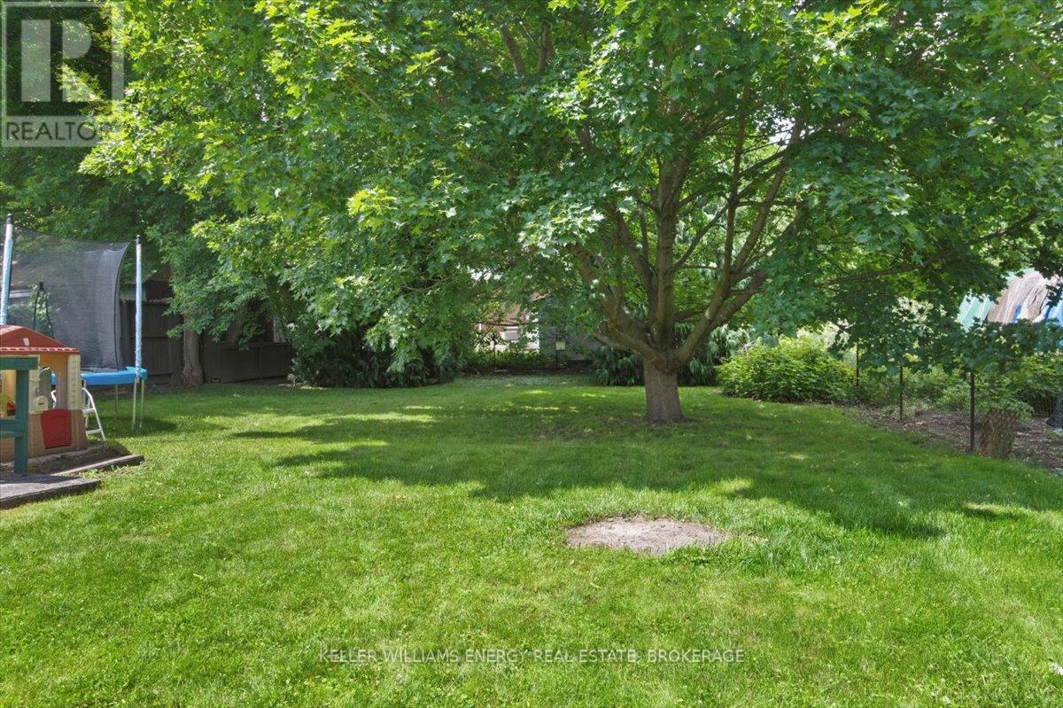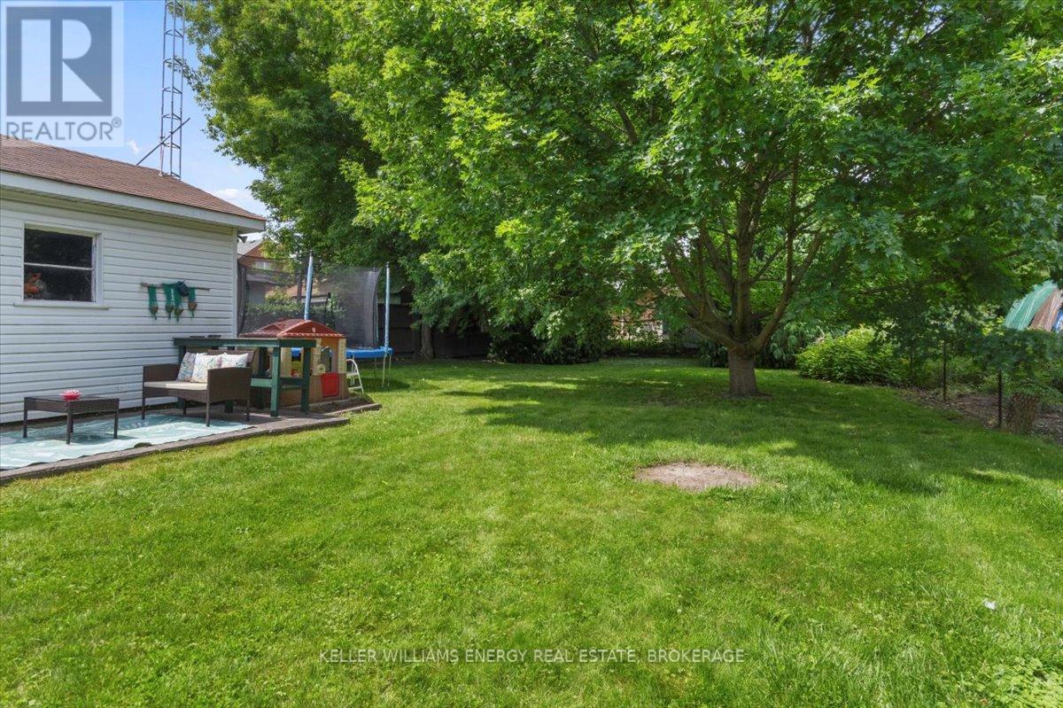242 Elgin Street W Oshawa, Ontario L1J 2P1
$699,900
Perfect 2 + 1 bedroom bungalow with separate entrance to basement perfect for a downsizer, first time buyer, investor or a family looking for an in-law or a teen retreat. Lots of original hardwood floors in excellent condition, renovated designer kitchen with pot drawers and porcelain tile flooring and a cute dining nook. Feature wall in primary bedroom with updated main bath - upper bedrooms both have large double windows. Separate entrance leads to a finished laundry area, extra bedroom, family room and a full 3 piece bathroom. Dont miss the rough in for a kitchen in the lower family room. The oversized garage would make a great workshop in the 160 ft deep lot. Laminate flooring and pot lights everywhere. **** EXTRAS **** Windows 2016, (excluding living room) 200 amp panel, furnace and C/A 2019, front door 2017. (id:27910)
Open House
This property has open houses!
2:00 pm
Ends at:4:00 pm
2:00 pm
Ends at:4:00 pm
Property Details
| MLS® Number | E9011840 |
| Property Type | Single Family |
| Community Name | McLaughlin |
| Amenities Near By | Hospital, Park, Public Transit, Schools |
| Parking Space Total | 4 |
Building
| Bathroom Total | 2 |
| Bedrooms Above Ground | 2 |
| Bedrooms Below Ground | 1 |
| Bedrooms Total | 3 |
| Appliances | Blinds, Dryer, Washer |
| Architectural Style | Bungalow |
| Basement Development | Finished |
| Basement Features | Separate Entrance |
| Basement Type | N/a (finished) |
| Construction Style Attachment | Detached |
| Cooling Type | Central Air Conditioning |
| Exterior Finish | Brick |
| Foundation Type | Unknown |
| Heating Fuel | Natural Gas |
| Heating Type | Forced Air |
| Stories Total | 1 |
| Type | House |
| Utility Water | Municipal Water |
Parking
| Detached Garage |
Land
| Acreage | No |
| Land Amenities | Hospital, Park, Public Transit, Schools |
| Sewer | Sanitary Sewer |
| Size Irregular | 50 X 160 Ft |
| Size Total Text | 50 X 160 Ft |
Rooms
| Level | Type | Length | Width | Dimensions |
|---|---|---|---|---|
| Lower Level | Recreational, Games Room | 5.69 m | 3.89 m | 5.69 m x 3.89 m |
| Lower Level | Bedroom 3 | 3.82 m | 3.76 m | 3.82 m x 3.76 m |
| Lower Level | Laundry Room | 3.83 m | 2.7 m | 3.83 m x 2.7 m |
| Main Level | Kitchen | 3.73 m | 3.39 m | 3.73 m x 3.39 m |
| Main Level | Eating Area | 1.77 m | 2.47 m | 1.77 m x 2.47 m |
| Main Level | Living Room | 5.64 m | 3.7 m | 5.64 m x 3.7 m |
| Main Level | Primary Bedroom | 3.79 m | 3.22 m | 3.79 m x 3.22 m |
| Main Level | Bedroom 2 | 3.27 m | 2.78 m | 3.27 m x 2.78 m |
















