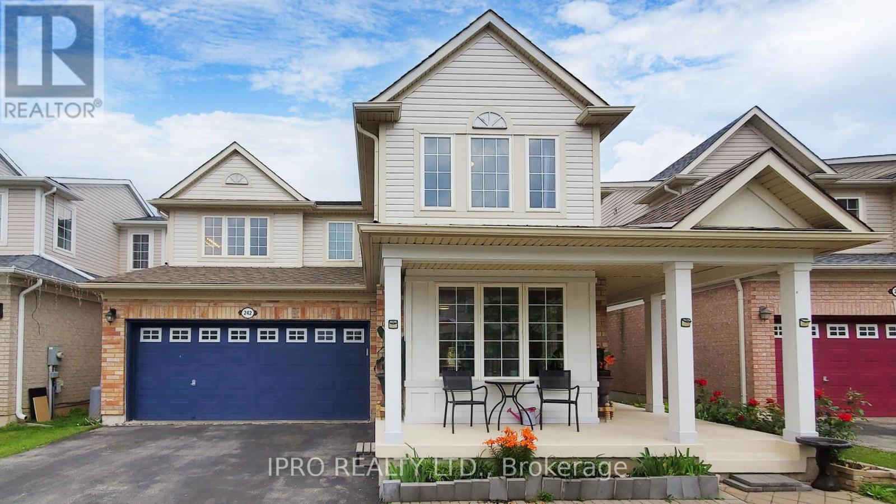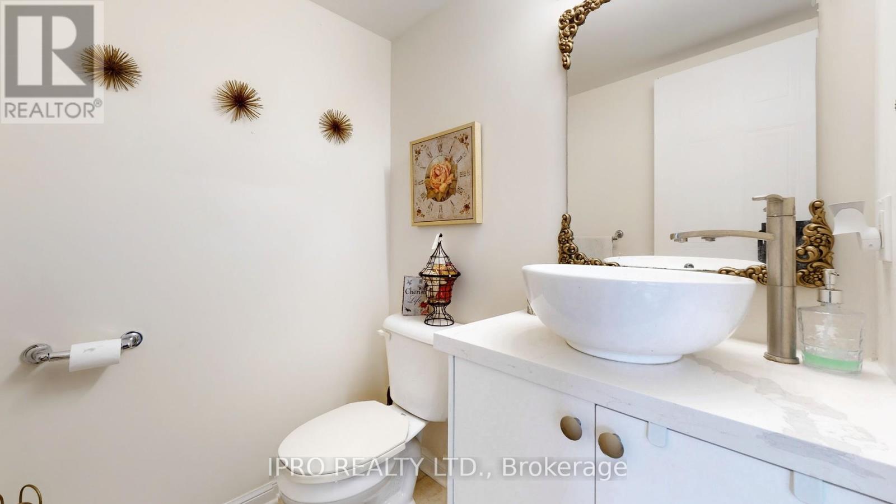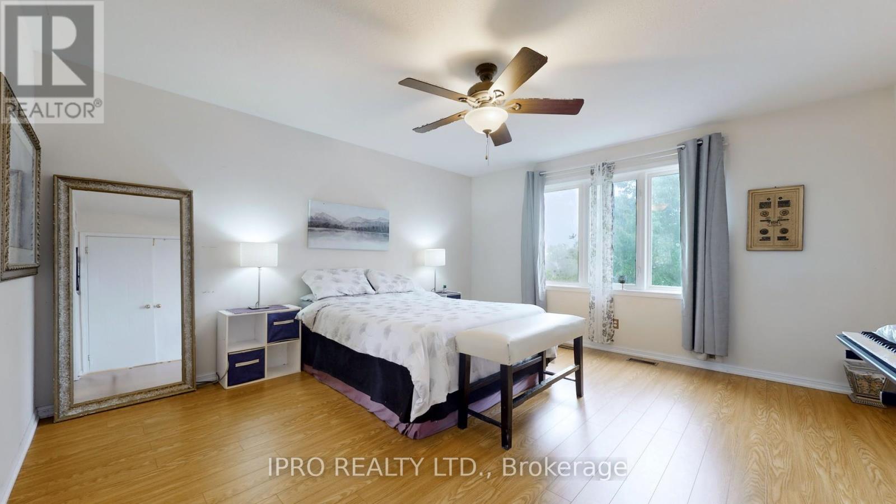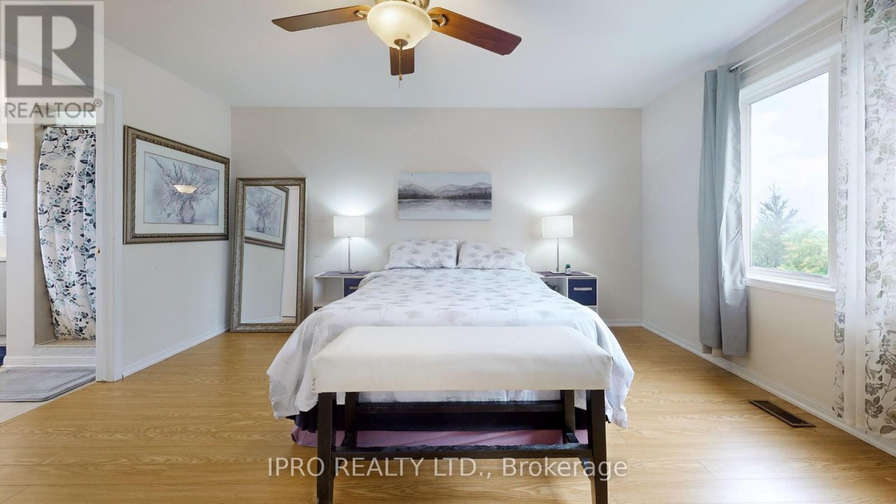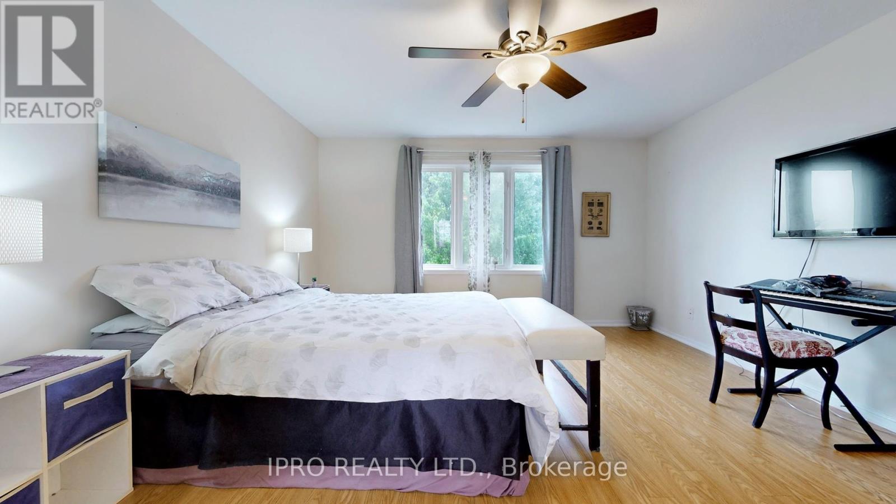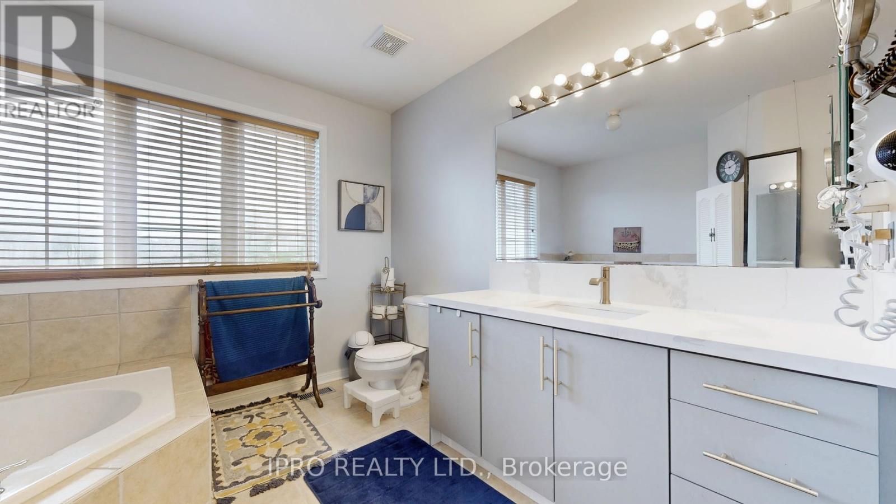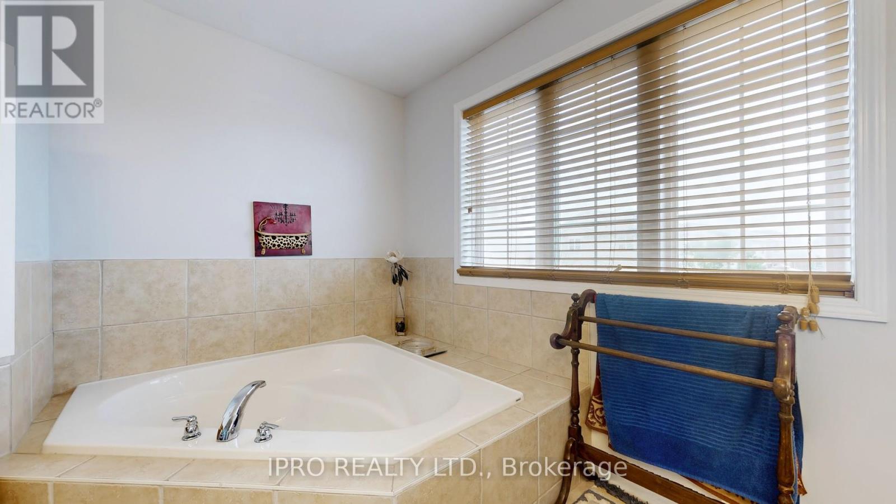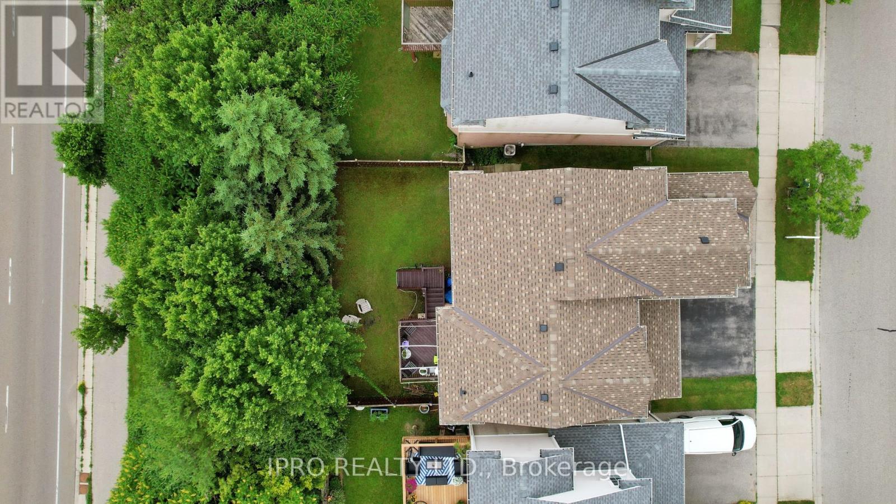4 Bedroom
4 Bathroom
Central Air Conditioning
Forced Air
$949,999
Picture yourself living at 242 Garth Massey. This contemporary Mattamy Home is at the ideal location, 5 minutes from 401 Townline Exit, 6 minutes from the Mall. Its a commuters dream. Completely updated beautiful floors, fully upgraded bathrooms. Full privacy as it backs on townline and no direct facing house in the front. It offers bright open concept layout with lots throughout the day. Partially finished basement with 3 pcs bathroom. City approval is already done to finish the basement. New roof is done in 2022. Water softener installed. Fully fenced backyard and access to walkout (Potential Rental) . Large welcoming 4 bedrooms. Appliances optional. All measurements are approximate. Ample room for growing family. Situated in a very DESIREABLE location. Walking distance to worship places, trails and park. **** EXTRAS **** Partially Finished basement City approved finishing plan attached (id:27910)
Property Details
|
MLS® Number
|
X8408084 |
|
Property Type
|
Single Family |
|
Parking Space Total
|
5 |
Building
|
Bathroom Total
|
4 |
|
Bedrooms Above Ground
|
4 |
|
Bedrooms Total
|
4 |
|
Appliances
|
Central Vacuum |
|
Basement Development
|
Partially Finished |
|
Basement Features
|
Walk Out |
|
Basement Type
|
N/a (partially Finished) |
|
Construction Style Attachment
|
Detached |
|
Cooling Type
|
Central Air Conditioning |
|
Exterior Finish
|
Aluminum Siding |
|
Foundation Type
|
Concrete |
|
Heating Fuel
|
Natural Gas |
|
Heating Type
|
Forced Air |
|
Stories Total
|
2 |
|
Type
|
House |
|
Utility Water
|
Municipal Water |
Parking
Land
|
Acreage
|
No |
|
Sewer
|
Sanitary Sewer |
|
Size Irregular
|
42.68 X 82.17 Ft |
|
Size Total Text
|
42.68 X 82.17 Ft|under 1/2 Acre |
Rooms
| Level |
Type |
Length |
Width |
Dimensions |
|
Basement |
Bathroom |
|
|
Measurements not available |
|
Upper Level |
Primary Bedroom |
4.58 m |
4.27 m |
4.58 m x 4.27 m |
|
Upper Level |
Bedroom 2 |
3.97 m |
3.36 m |
3.97 m x 3.36 m |
|
Upper Level |
Bedroom 3 |
3.04 m |
4 m |
3.04 m x 4 m |
|
Upper Level |
Bedroom 4 |
3.36 m |
3.05 m |
3.36 m x 3.05 m |
|
Upper Level |
Bathroom |
|
|
Measurements not available |
|
Upper Level |
Bathroom |
|
|
Measurements not available |
|
Ground Level |
Living Room |
7.02 m |
4 m |
7.02 m x 4 m |
|
Ground Level |
Bathroom |
|
|
Measurements not available |
|
Ground Level |
Kitchen |
4.88 m |
3.05 m |
4.88 m x 3.05 m |
|
Ground Level |
Dining Room |
4.88 m |
2.14 m |
4.88 m x 2.14 m |
|
Ground Level |
Family Room |
5.14 m |
3.97 m |
5.14 m x 3.97 m |


