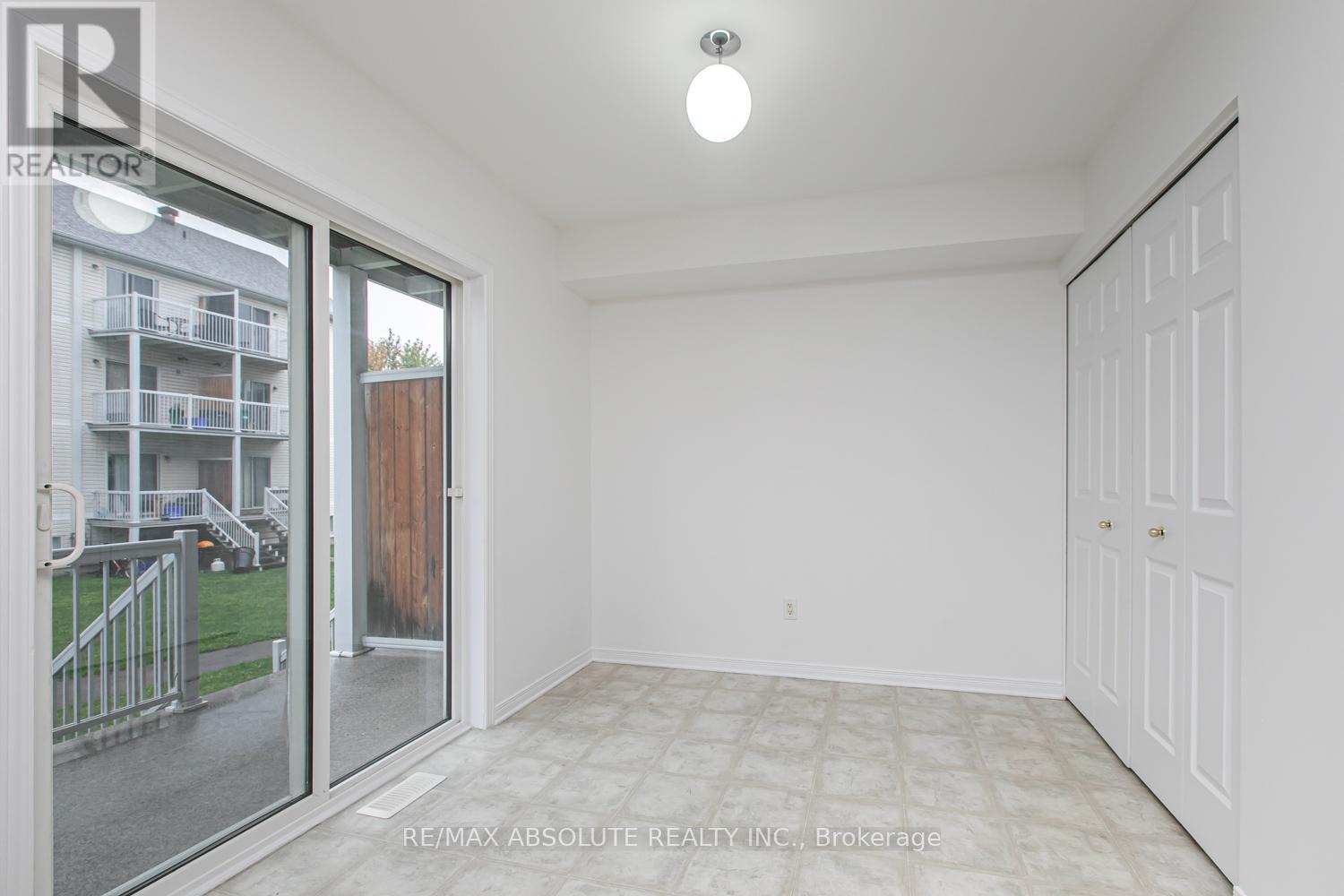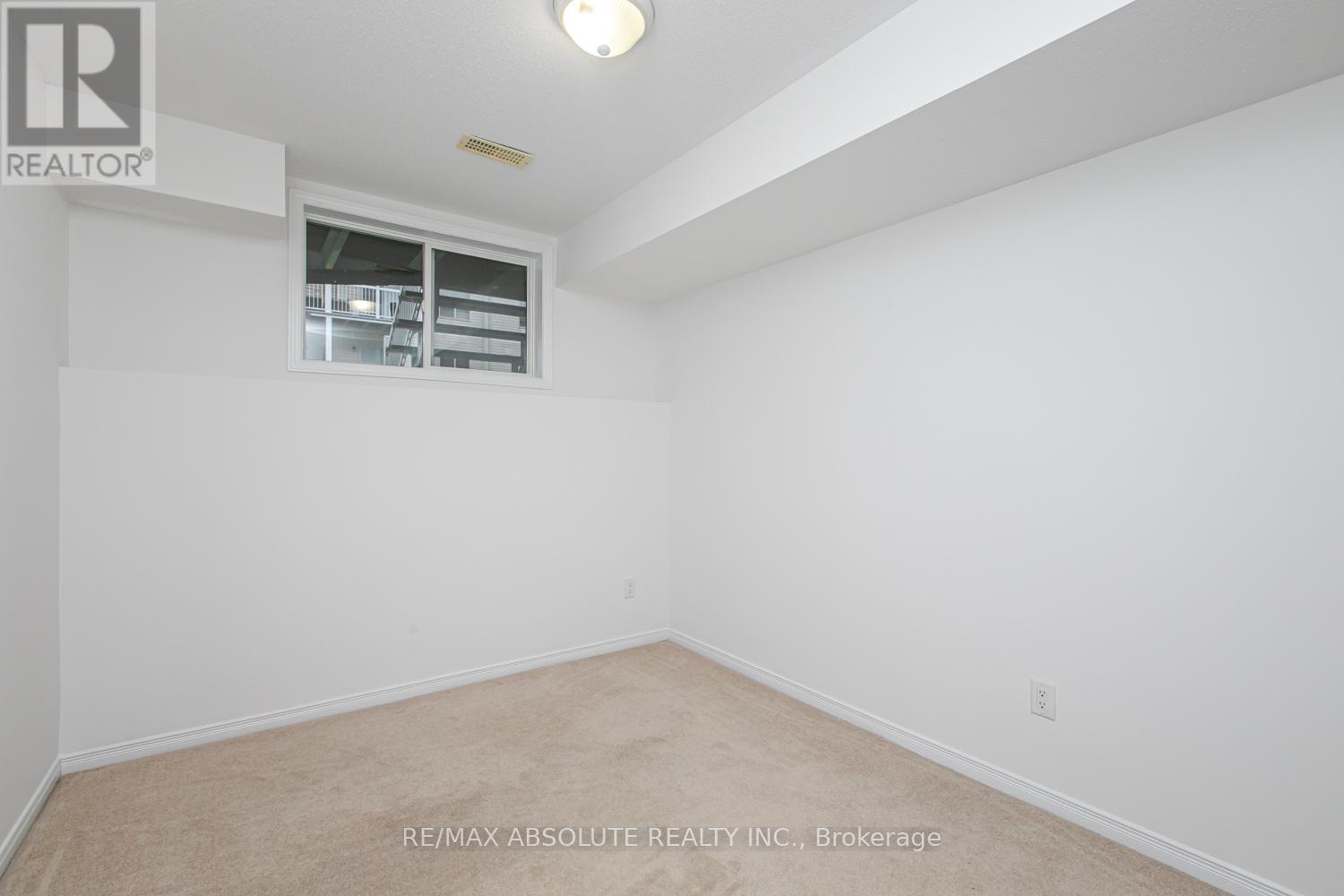242 Gershwin Ottawa, Ontario K2H 1G5
2 Bedroom
2 Bathroom
900 - 999 ft2
Forced Air
$387,000Maintenance, Insurance, Water
$475 Monthly
Maintenance, Insurance, Water
$475 MonthlyWelcome to this beautiful terrace home, offering the perfect blend of modern living and timeless charm. Situated in the heart of Westcliffe Estates. Eat in Kitchen with ample counter space and convenient breakfast bar. Open concept living/dining room, main floor laundry and powder room. Spacious 2 bedrooms, den, full bathroom on the lower floor. A dedicated parking space ensures that you always have a convenient and secure spot for your vehicle. Don't miss the opportunity to make this stunning terrace home your own (id:28469)
Property Details
| MLS® Number | X11893790 |
| Property Type | Single Family |
| Community Name | 7802 - Westcliffe Estates |
| Community Features | Pet Restrictions |
| Features | Balcony |
| Parking Space Total | 1 |
Building
| Bathroom Total | 2 |
| Bedrooms Above Ground | 2 |
| Bedrooms Total | 2 |
| Basement Development | Finished |
| Basement Type | N/a (finished) |
| Exterior Finish | Brick |
| Half Bath Total | 1 |
| Heating Fuel | Natural Gas |
| Heating Type | Forced Air |
| Stories Total | 2 |
| Size Interior | 900 - 999 Ft2 |
| Type | Row / Townhouse |
Land
| Acreage | No |
Rooms
| Level | Type | Length | Width | Dimensions |
|---|---|---|---|---|
| Basement | Loft | 5.89 m | 3.86 m | 5.89 m x 3.86 m |
| Basement | Primary Bedroom | 3.04 m | 4.57 m | 3.04 m x 4.57 m |
| Basement | Bedroom | 2.76 m | 3.53 m | 2.76 m x 3.53 m |
| Main Level | Living Room | 4.74 m | 3.88 m | 4.74 m x 3.88 m |
| Main Level | Kitchen | 2.94 m | 2.87 m | 2.94 m x 2.87 m |
| Main Level | Dining Room | 3.73 m | 2.89 m | 3.73 m x 2.89 m |























