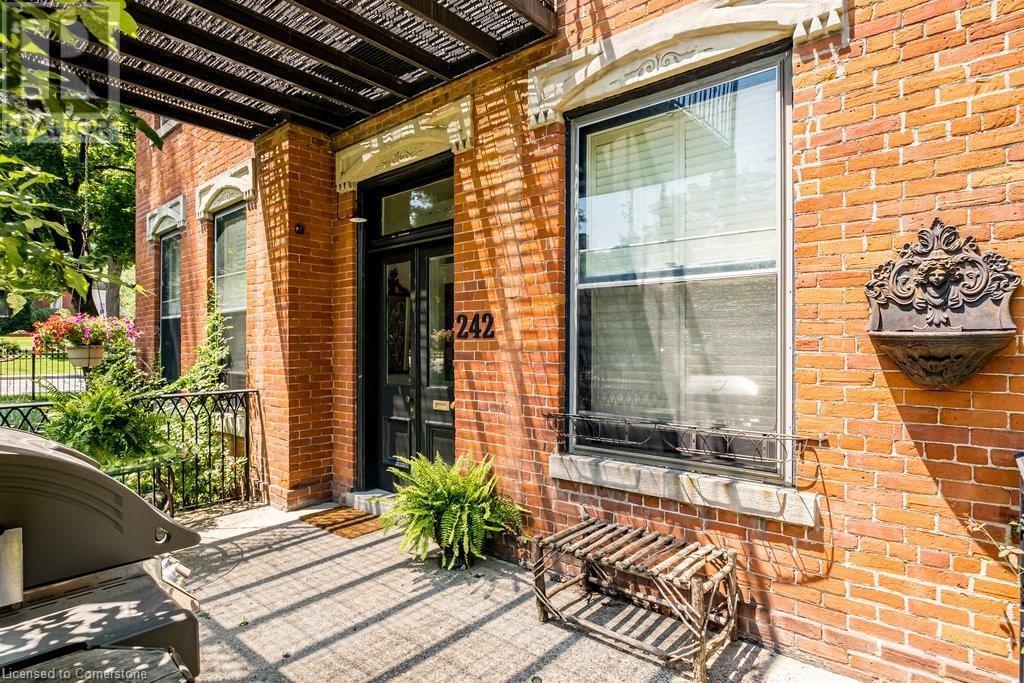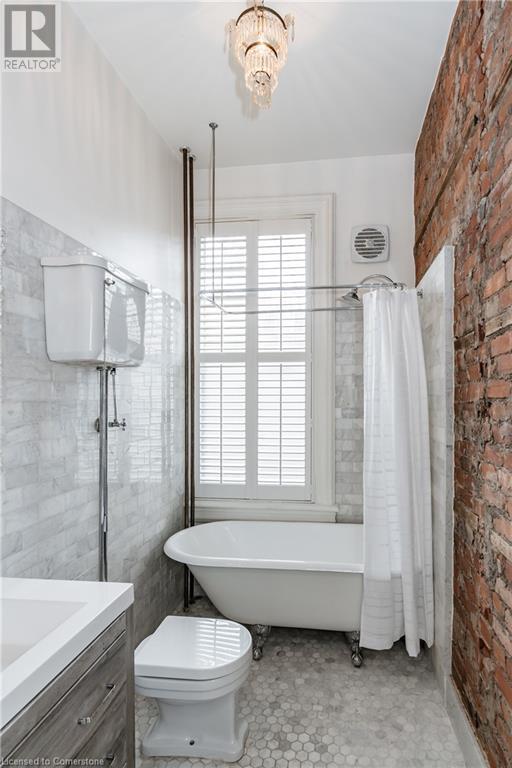3 Bedroom
1 Bathroom
1624 sqft
Boiler, Forced Air
$3,150 MonthlyHeat, Water
Available for short or long term lease! Step into the heart of Hamilton's coveted Durand neighbourhood with this historic gem, a charming brick home dating back to 1872. Admire the soaring ceilings, exquisite craftsmanship, crystal chandelier's, and gleaming hardwood floors. The functional layout includes an updated eat-in kitchen with Stainless Steel appliances, a separate dining room featuring a beautiful fireplace, and a living room with large, inviting windows. With three bedrooms, parking space, and outdoor areas, this home exudes character and awaits someone who appreciates the intricate details that define its 1800s charm. Don't miss the opportunity to lease in this incredibly convenient location near public transit, parks, schools, St. Joseph's Hospital, restaurants, shops, and more. (id:27910)
Property Details
|
MLS® Number
|
XH4202131 |
|
Property Type
|
Single Family |
|
AmenitiesNearBy
|
Hospital, Park, Place Of Worship, Public Transit, Schools |
|
EquipmentType
|
None |
|
Features
|
Crushed Stone Driveway, No Driveway, No Pet Home |
|
ParkingSpaceTotal
|
2 |
|
RentalEquipmentType
|
None |
Building
|
BathroomTotal
|
1 |
|
BedroomsAboveGround
|
3 |
|
BedroomsTotal
|
3 |
|
BasementDevelopment
|
Unfinished |
|
BasementType
|
Partial (unfinished) |
|
ConstructedDate
|
1867 |
|
ConstructionStyleAttachment
|
Detached |
|
ExteriorFinish
|
Brick |
|
FoundationType
|
Stone |
|
HeatingFuel
|
Natural Gas |
|
HeatingType
|
Boiler, Forced Air |
|
StoriesTotal
|
1 |
|
SizeInterior
|
1624 Sqft |
|
Type
|
House |
|
UtilityWater
|
Municipal Water |
Land
|
Acreage
|
No |
|
LandAmenities
|
Hospital, Park, Place Of Worship, Public Transit, Schools |
|
Sewer
|
Municipal Sewage System |
|
SizeDepth
|
95 Ft |
|
SizeFrontage
|
80 Ft |
|
SizeTotalText
|
Under 1/2 Acre |
Rooms
| Level |
Type |
Length |
Width |
Dimensions |
|
Main Level |
4pc Bathroom |
|
|
7'6'' x 5'6'' |
|
Main Level |
Bedroom |
|
|
13'6'' x 9'0'' |
|
Main Level |
Bedroom |
|
|
12'1'' x 9'5'' |
|
Main Level |
Bedroom |
|
|
12'0'' x 12'7'' |
|
Main Level |
Dining Room |
|
|
16'4'' x 13'1'' |
|
Main Level |
Kitchen |
|
|
16'3'' x 13'10'' |
|
Main Level |
Living Room |
|
|
13'6'' x 15'10'' |






















