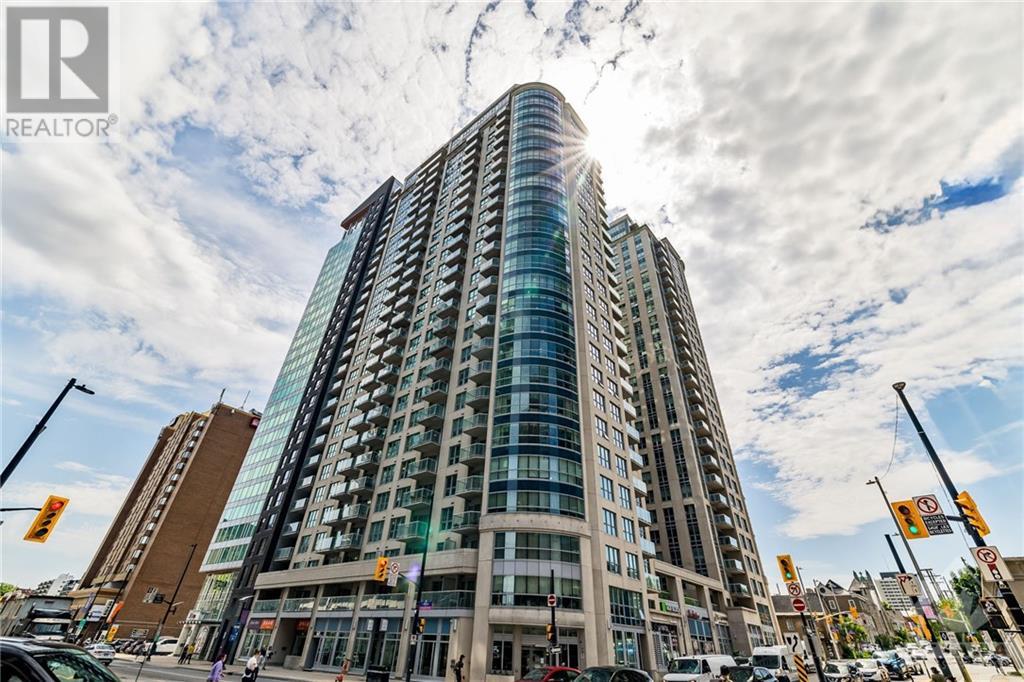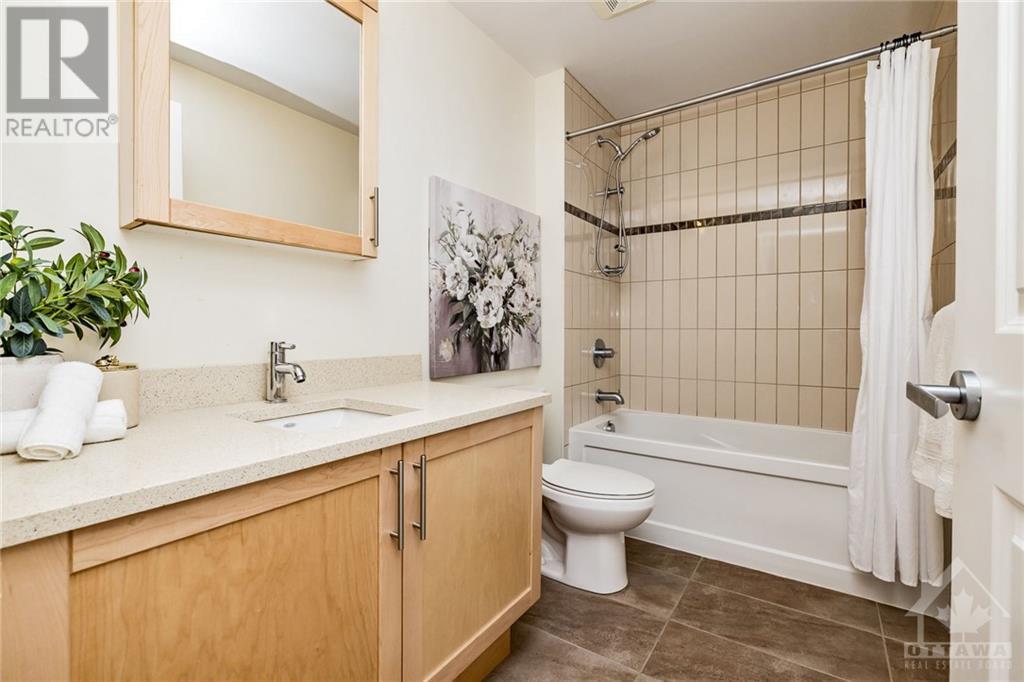242 Rideau Street Unit#1809 Ottawa, Ontario K1N 0B7
$454,900Maintenance, Property Management, Caretaker, Heat, Water, Insurance, Other, See Remarks, Condominium Amenities, Reserve Fund Contributions
$638.10 Monthly
Maintenance, Property Management, Caretaker, Heat, Water, Insurance, Other, See Remarks, Condominium Amenities, Reserve Fund Contributions
$638.10 MonthlyExperience sophisticated urban living in this spacious 1-bedroom + den corner unit with downtown Ottawa views. Spanning 740 sf., this open-concept is illuminated by natural light from floor-to-ceiling windows. The warm ambiance is enhanced by hardwood floors throughout. The kitchen boasts quartz countertops, a breakfast bar & S/S appliances. The spacious bedroom provides a private retreat while the bright den—featuring its own floor-to-ceiling window—offers a cozy space for both work-from-home professionals & students. Step out onto your private balcony to enjoy the cityscape. Convenient in-suite laundry, storage locker & underground parking included. Enjoy access to various amenities: fitness centre, indoor pool, sauna, guest suites, landscaped terrace w/BBQ & 24hr security/concierge service. With easy access to shopping, restaurants, cafes, Rideau Canal, light rail transit & university of Ottawa—this condo offers an exceptional living experience! Furniture is included! (id:28469)
Property Details
| MLS® Number | 1397445 |
| Property Type | Single Family |
| Neigbourhood | Sandy Hill |
| AmenitiesNearBy | Public Transit, Recreation Nearby, Shopping |
| CommunityFeatures | Pets Allowed With Restrictions |
| Features | Corner Site, Elevator, Balcony |
| ParkingSpaceTotal | 1 |
| PoolType | Indoor Pool |
Building
| BathroomTotal | 1 |
| BedroomsAboveGround | 1 |
| BedroomsTotal | 1 |
| Amenities | Party Room, Sauna, Laundry - In Suite, Exercise Centre |
| Appliances | Refrigerator, Dishwasher, Dryer, Microwave Range Hood Combo, Stove, Washer, Blinds |
| BasementDevelopment | Not Applicable |
| BasementType | None (not Applicable) |
| ConstructedDate | 2014 |
| CoolingType | Central Air Conditioning |
| ExteriorFinish | Concrete |
| FlooringType | Hardwood, Tile |
| FoundationType | Poured Concrete |
| HeatingFuel | Natural Gas |
| HeatingType | Forced Air |
| StoriesTotal | 1 |
| Type | Apartment |
| UtilityWater | Municipal Water |
Parking
| Underground |
Land
| Acreage | No |
| LandAmenities | Public Transit, Recreation Nearby, Shopping |
| Sewer | Municipal Sewage System |
| ZoningDescription | Residential |
Rooms
| Level | Type | Length | Width | Dimensions |
|---|---|---|---|---|
| Main Level | Foyer | 10'1" x 3'10" | ||
| Main Level | Kitchen | 8'6" x 7'6" | ||
| Main Level | Living Room/dining Room | 19'0" x 11'4" | ||
| Main Level | Den | 7'6" x 6'8" | ||
| Main Level | Primary Bedroom | 10'6" x 10'5" | ||
| Main Level | Full Bathroom | 9'4" x 5'5" | ||
| Main Level | Other | 10'0" x 4'11" |






























